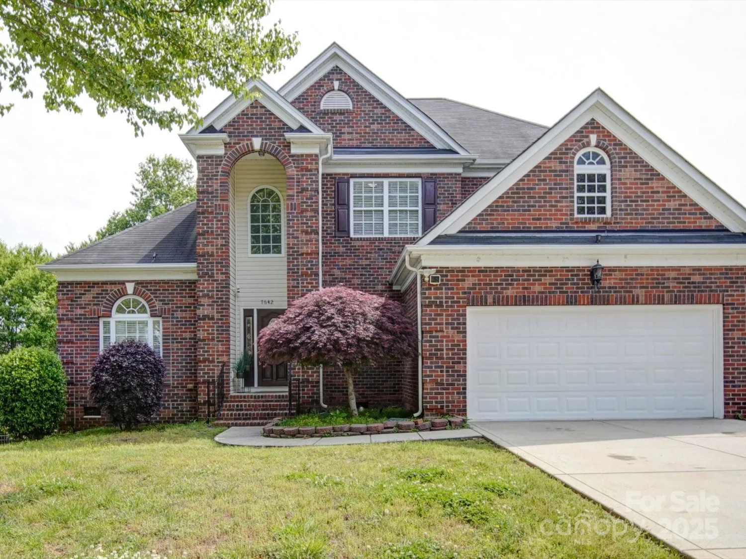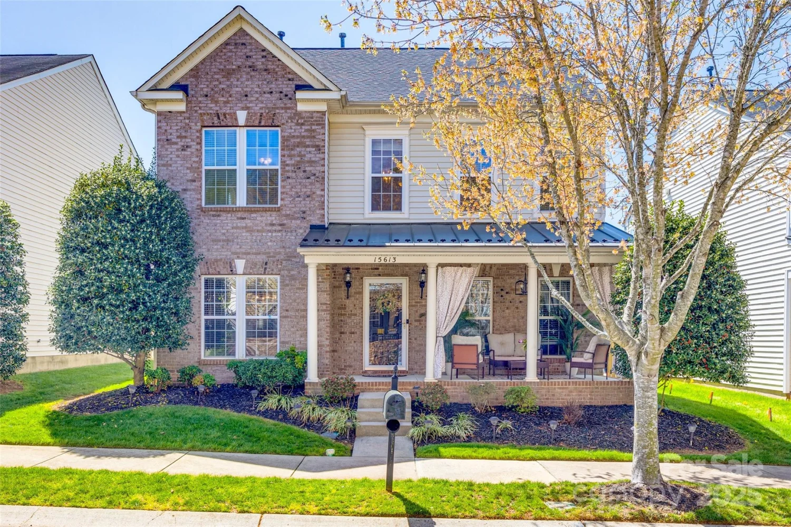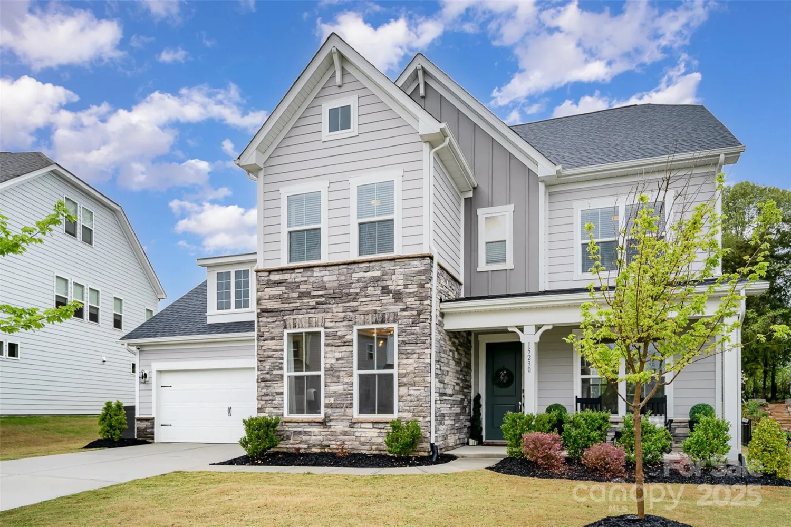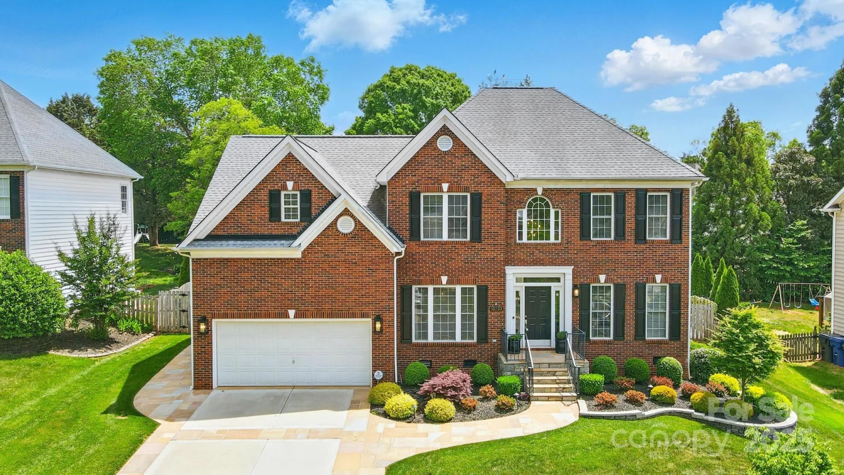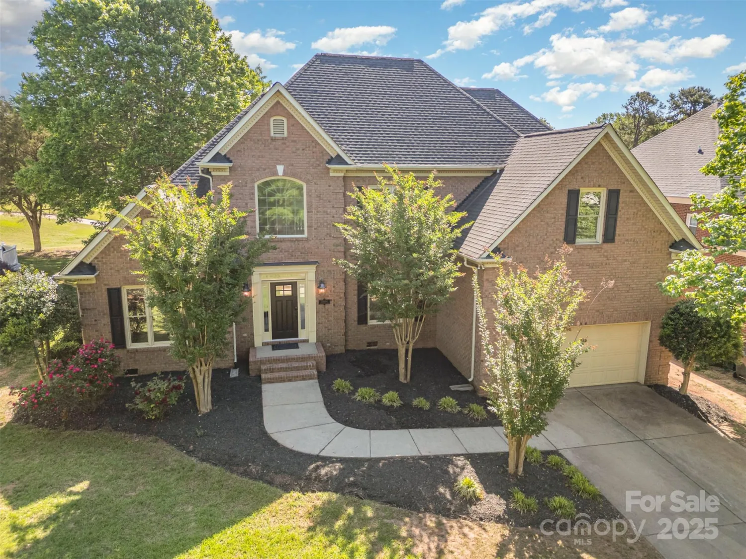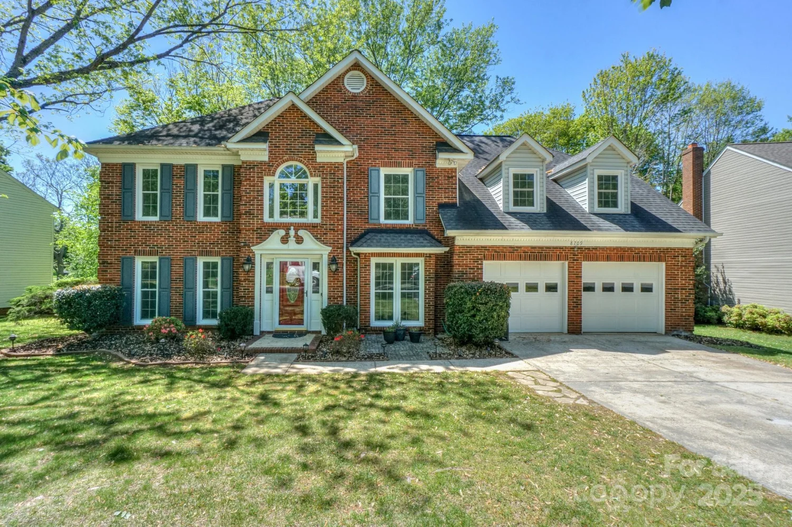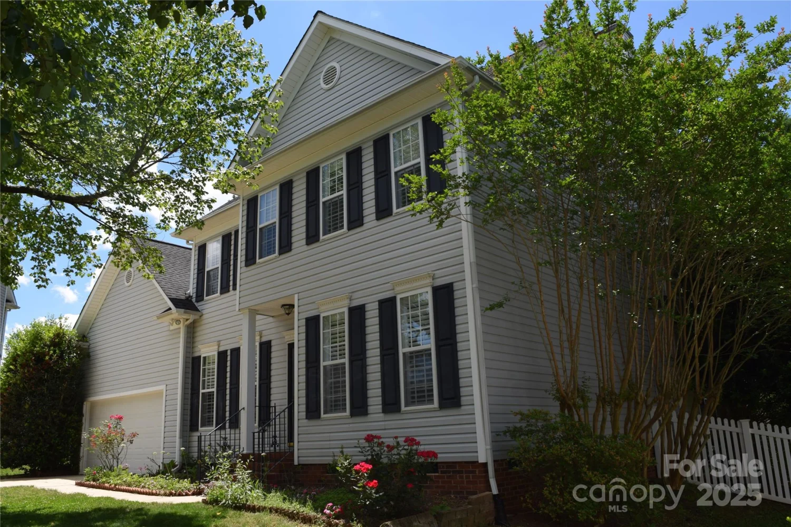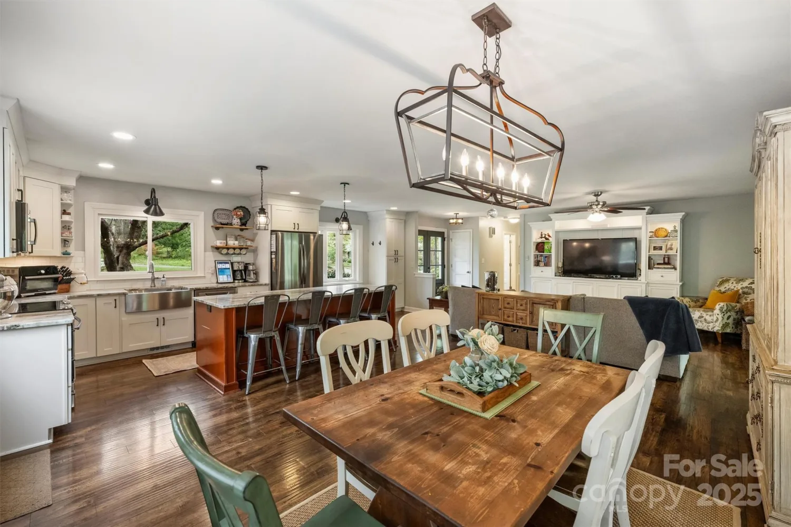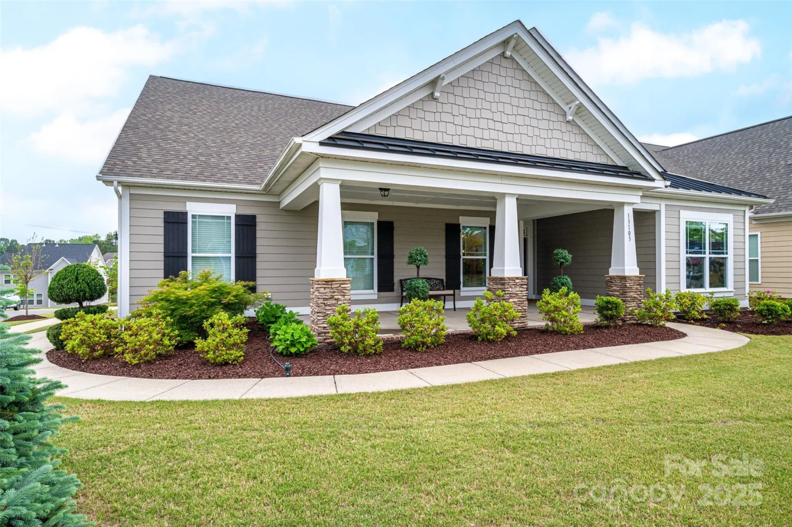9858 quercus laneHuntersville, NC 28078
9858 quercus laneHuntersville, NC 28078
Description
Welcome to Roseshire Chase – A boutique community of only 36 homes nestled in a natural setting surrounded by mature trees & lush green space, this quiet enclave offers the perfect balance of quiet & convenience. Ideally located just 1.5 miles from I-77 (Exit 23 – Gilead Rd), you'll enjoy easy access to shopping, dining, entertainment, and outdoor activities. The Redwood, Farmhouse, an adorable 3-bedroom home that is both beautiful & functional. Features include a gourmet kitchen, private study, sunroom, ample storage across both levels, spacious primary suite w/oversized walk-in closet, secondary bedrooms w/walk-in closets, cozy loft area for relaxation, and wide hallways & stairs in addition to oversized windows & doors add to the home's sense of space and let in an abundance of natural light. The designer farmhouse exterior, complete with a charming front porch, makes a lasting first impression.
Property Details for 9858 Quercus Lane
- Subdivision ComplexRoseshire Chase
- Architectural StyleFarmhouse
- Num Of Garage Spaces2
- Parking FeaturesAttached Garage, Garage Door Opener
- Property AttachedNo
LISTING UPDATED:
- StatusActive
- MLS #CAR4257064
- Days on Site1
- HOA Fees$1,750 / year
- MLS TypeResidential
- Year Built2025
- CountryMecklenburg
Location
Listing Courtesy of Mattamy Carolina Corporation - Phil Tirabassi
LISTING UPDATED:
- StatusActive
- MLS #CAR4257064
- Days on Site1
- HOA Fees$1,750 / year
- MLS TypeResidential
- Year Built2025
- CountryMecklenburg
Building Information for 9858 Quercus Lane
- StoriesTwo
- Year Built2025
- Lot Size0.0000 Acres
Payment Calculator
Term
Interest
Home Price
Down Payment
The Payment Calculator is for illustrative purposes only. Read More
Property Information for 9858 Quercus Lane
Summary
Location and General Information
- Directions: Model Home & Sales Office: 9859 Quercus Lane, Huntersville, NC 28078. From I-77 Northbound: Exit 23 (Gilead Road), turn left onto Gilead Road, continue 1 mile, turn right onto Ranson Road, continue 0.5 miles, turn left onto Quercus Lane – Community Entrance
- Coordinates: 35.41695147,-80.87149514
School Information
- Elementary School: Torrence Creek
- Middle School: Francis Bradley
- High School: Hopewell
Taxes and HOA Information
- Parcel Number: 00932264
- Tax Legal Description: L35 M74-100
Virtual Tour
Parking
- Open Parking: No
Interior and Exterior Features
Interior Features
- Cooling: Zoned
- Heating: Zoned
- Appliances: Dishwasher, Disposal, Exhaust Fan, Exhaust Hood, Gas Cooktop, Gas Water Heater, Microwave, Plumbed For Ice Maker, Refrigerator, Wall Oven, Washer/Dryer
- Fireplace Features: Gas Vented, Great Room
- Interior Features: Attic Stairs Pulldown, Breakfast Bar, Built-in Features, Entrance Foyer, Kitchen Island, Open Floorplan, Storage, Walk-In Closet(s), Walk-In Pantry
- Levels/Stories: Two
- Foundation: Slab
- Total Half Baths: 1
- Bathrooms Total Integer: 3
Exterior Features
- Construction Materials: Fiber Cement, Stone
- Patio And Porch Features: Covered, Front Porch, Patio
- Pool Features: None
- Road Surface Type: Concrete, Paved
- Roof Type: Shingle
- Security Features: Carbon Monoxide Detector(s), Smoke Detector(s)
- Laundry Features: Laundry Room
- Pool Private: No
Property
Utilities
- Sewer: Public Sewer
- Water Source: City
Property and Assessments
- Home Warranty: No
Green Features
Lot Information
- Above Grade Finished Area: 2445
Rental
Rent Information
- Land Lease: No
Public Records for 9858 Quercus Lane
Home Facts
- Beds3
- Baths2
- Above Grade Finished2,445 SqFt
- StoriesTwo
- Lot Size0.0000 Acres
- StyleSingle Family Residence
- Year Built2025
- APN00932264
- CountyMecklenburg


