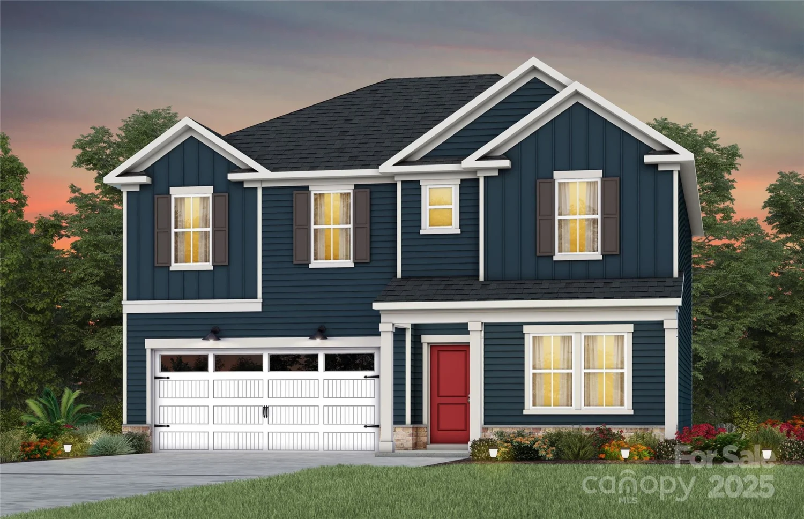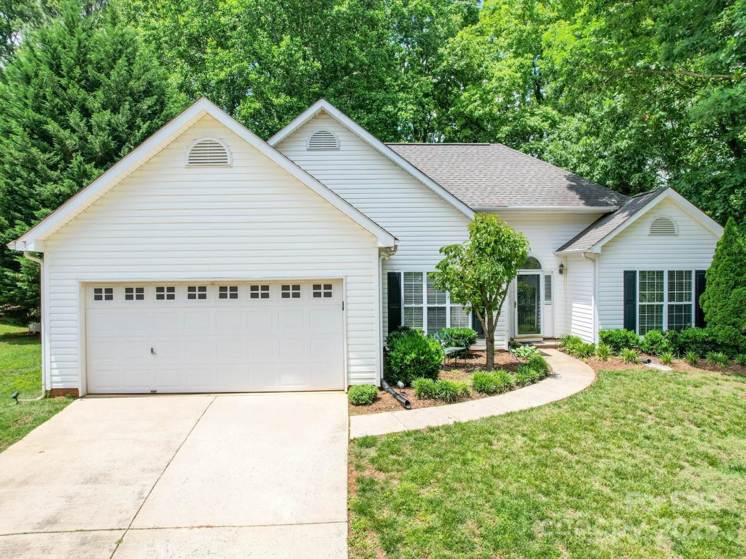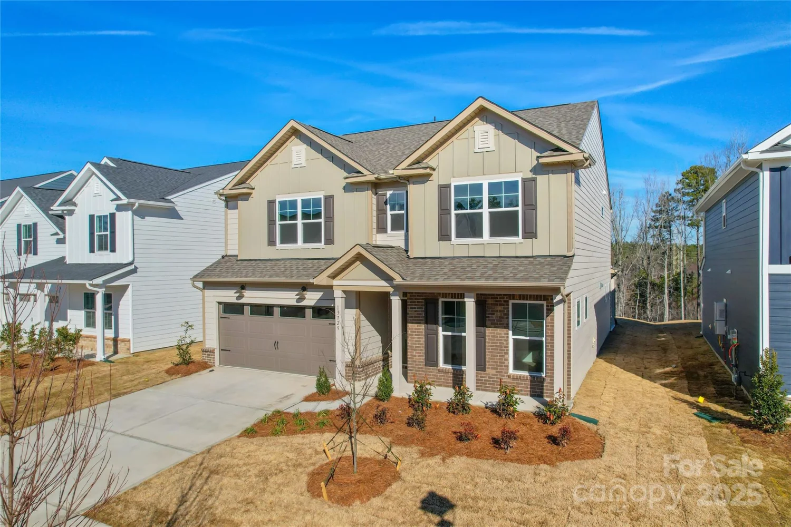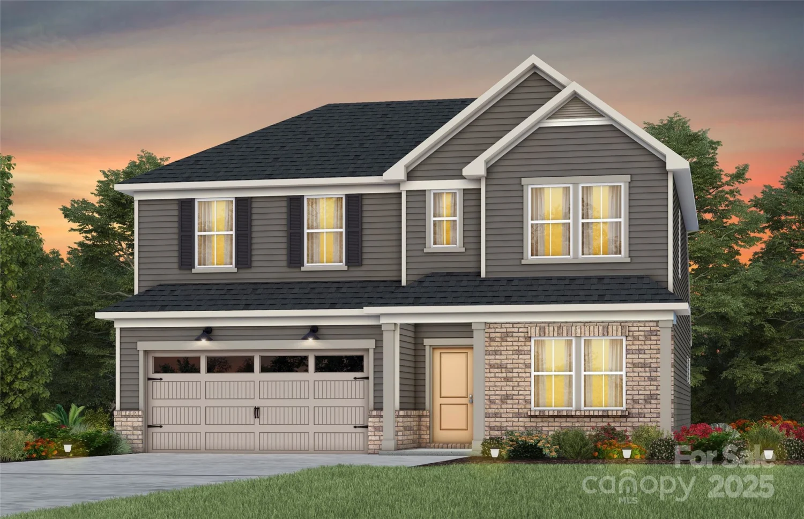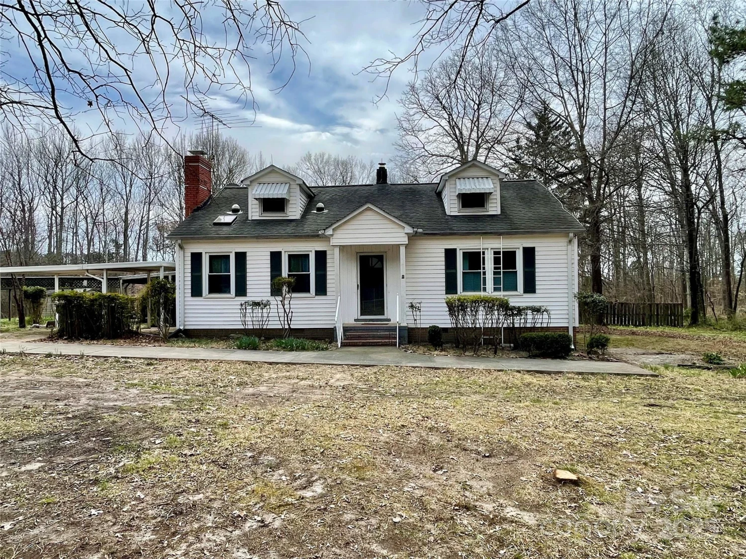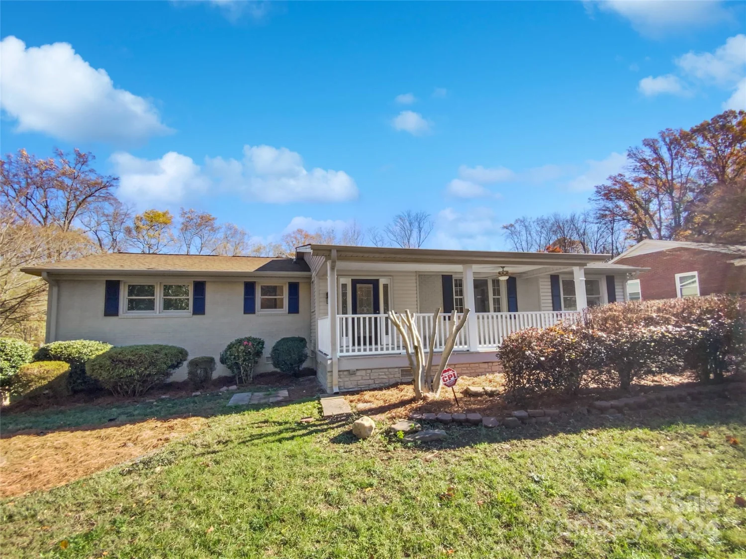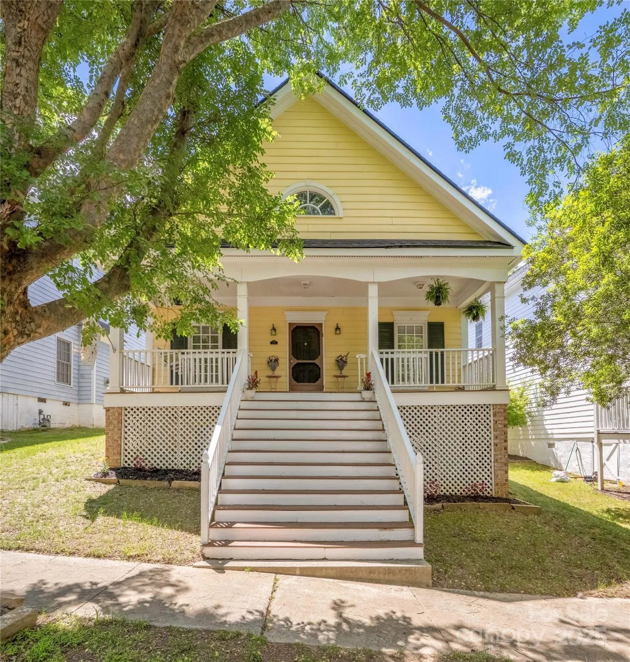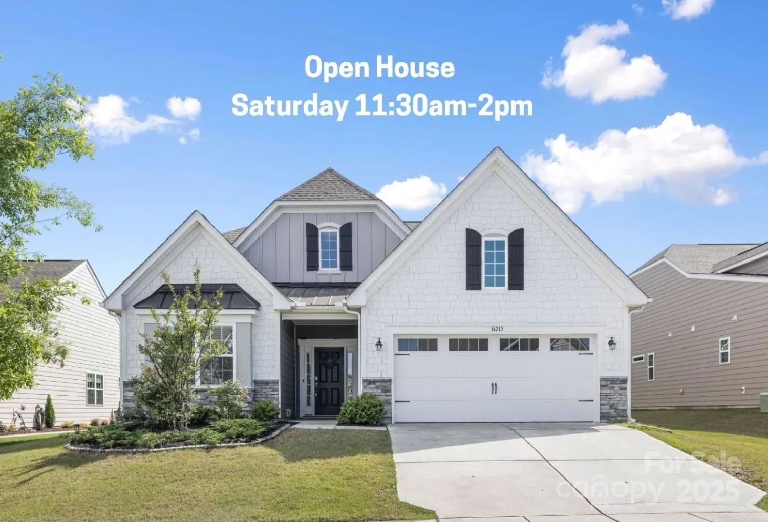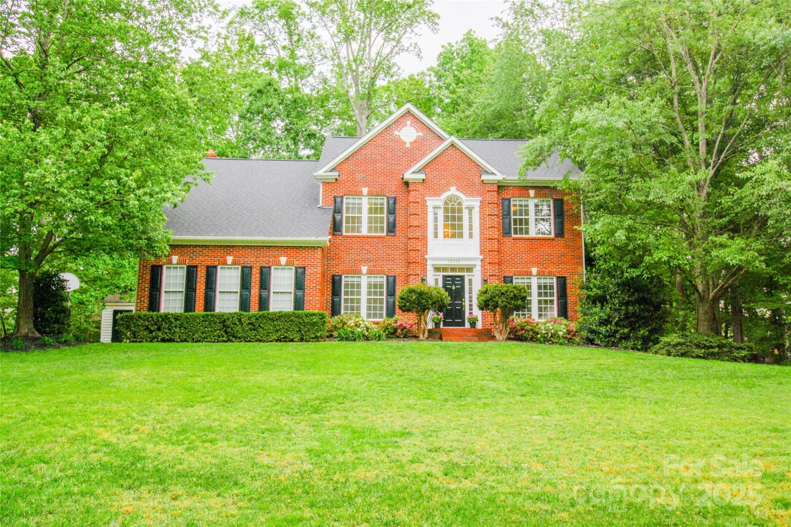7026 carrington pointe driveHuntersville, NC 28078
7026 carrington pointe driveHuntersville, NC 28078
Description
***Seller will pay up to 2% closing credit if under contract by 6/30/25***Nice home features 5 bedrooms and 2.5 baths. Open floor plan perfect for entertaining. Kitchen with granite tops and fenced in back yard. Home is in the Carrington Ridge community. Just minutes from Lake Norman, convenient to Hwy 485 and 77. Walking distance to the elementary and middle school.
Property Details for 7026 Carrington Pointe Drive
- Subdivision ComplexCarrington Ridge
- Architectural StyleTraditional
- Num Of Garage Spaces2
- Parking FeaturesDriveway, Attached Garage, Garage Faces Side
- Property AttachedNo
LISTING UPDATED:
- StatusActive
- MLS #CAR4239527
- Days on Site42
- HOA Fees$572 / year
- MLS TypeResidential
- Year Built2014
- CountryMecklenburg
Location
Listing Courtesy of Link Realty - Brian Hamelink
LISTING UPDATED:
- StatusActive
- MLS #CAR4239527
- Days on Site42
- HOA Fees$572 / year
- MLS TypeResidential
- Year Built2014
- CountryMecklenburg
Building Information for 7026 Carrington Pointe Drive
- StoriesTwo
- Year Built2014
- Lot Size0.0000 Acres
Payment Calculator
Term
Interest
Home Price
Down Payment
The Payment Calculator is for illustrative purposes only. Read More
Property Information for 7026 Carrington Pointe Drive
Summary
Location and General Information
- Community Features: Clubhouse, Outdoor Pool, Playground, Recreation Area
- Coordinates: 35.396722,-80.921736
School Information
- Elementary School: Barnette
- Middle School: Francis Bradley
- High School: Hopewell
Taxes and HOA Information
- Parcel Number: 015-423-06
- Tax Legal Description: L55 M54-406
Virtual Tour
Parking
- Open Parking: No
Interior and Exterior Features
Interior Features
- Cooling: Central Air
- Heating: Forced Air
- Appliances: Dishwasher, Disposal, Electric Range, Microwave
- Fireplace Features: Great Room
- Flooring: Laminate
- Interior Features: Breakfast Bar, Garden Tub, Walk-In Closet(s), Walk-In Pantry
- Levels/Stories: Two
- Window Features: Window Treatments
- Foundation: Slab
- Total Half Baths: 1
- Bathrooms Total Integer: 3
Exterior Features
- Construction Materials: Stone Veneer, Vinyl
- Fencing: Back Yard
- Patio And Porch Features: Front Porch, Patio
- Pool Features: None
- Road Surface Type: Concrete, Paved
- Laundry Features: Laundry Room
- Pool Private: No
Property
Utilities
- Sewer: Public Sewer
- Water Source: City
Property and Assessments
- Home Warranty: No
Green Features
Lot Information
- Above Grade Finished Area: 2372
Rental
Rent Information
- Land Lease: No
Public Records for 7026 Carrington Pointe Drive
Home Facts
- Beds5
- Baths2
- Above Grade Finished2,372 SqFt
- StoriesTwo
- Lot Size0.0000 Acres
- StyleSingle Family Residence
- Year Built2014
- APN015-423-06
- CountyMecklenburg
- ZoningR


