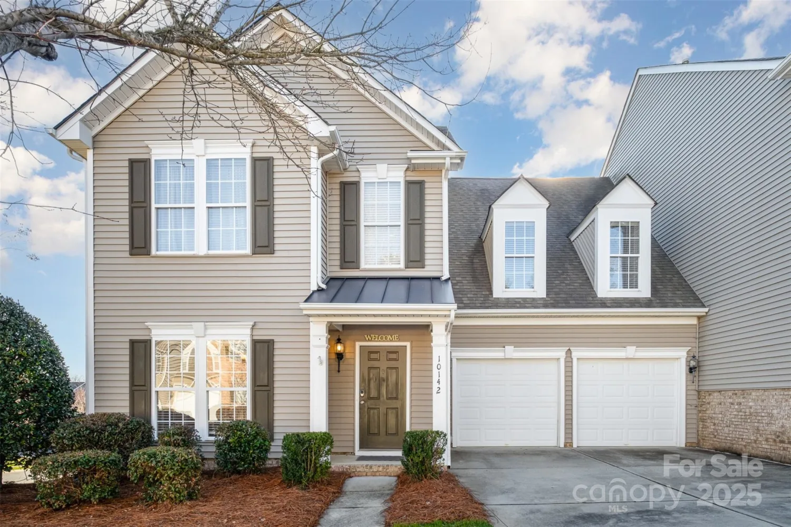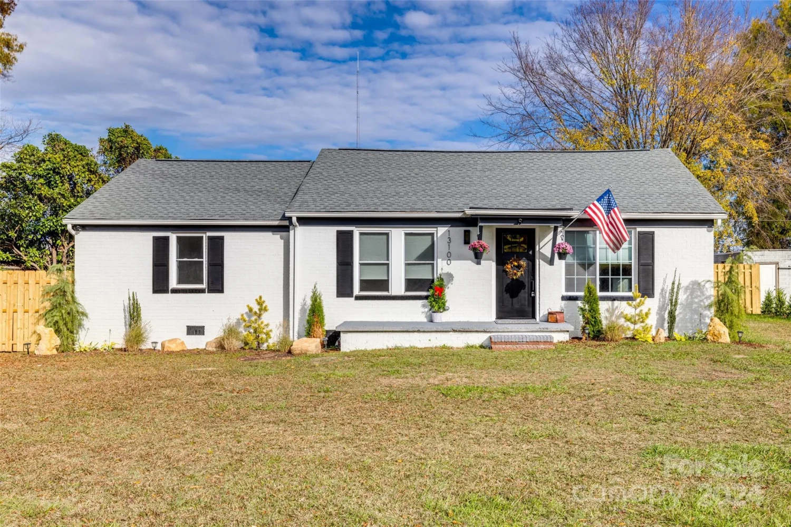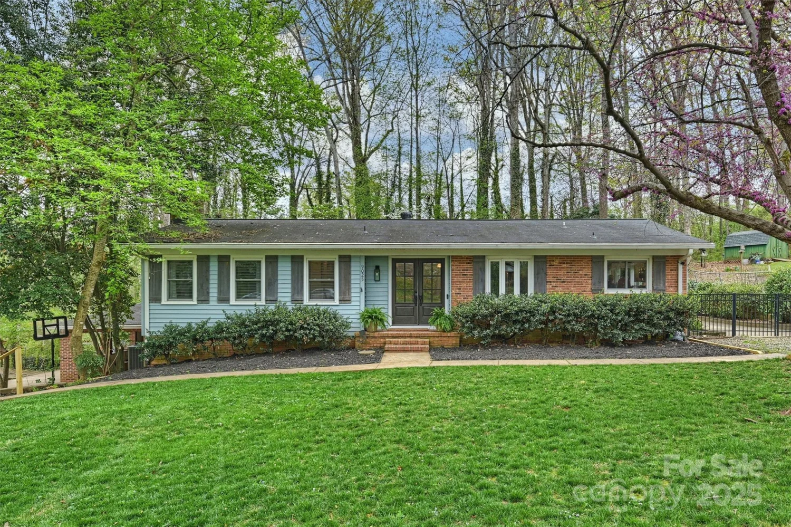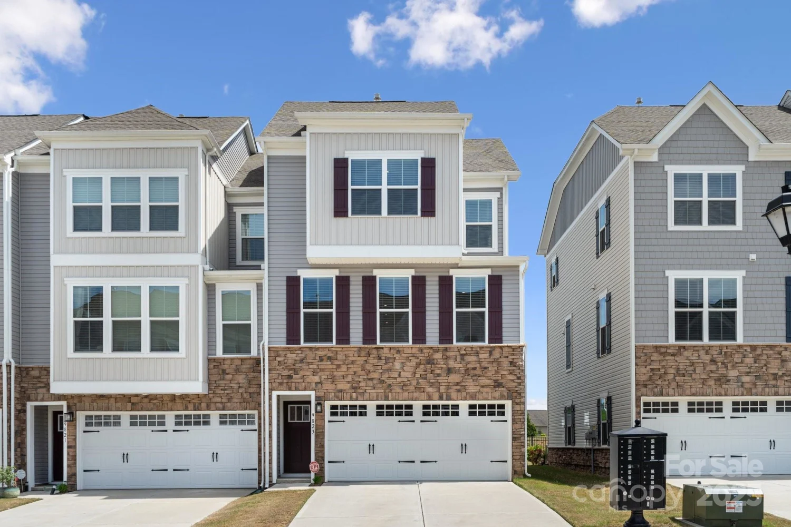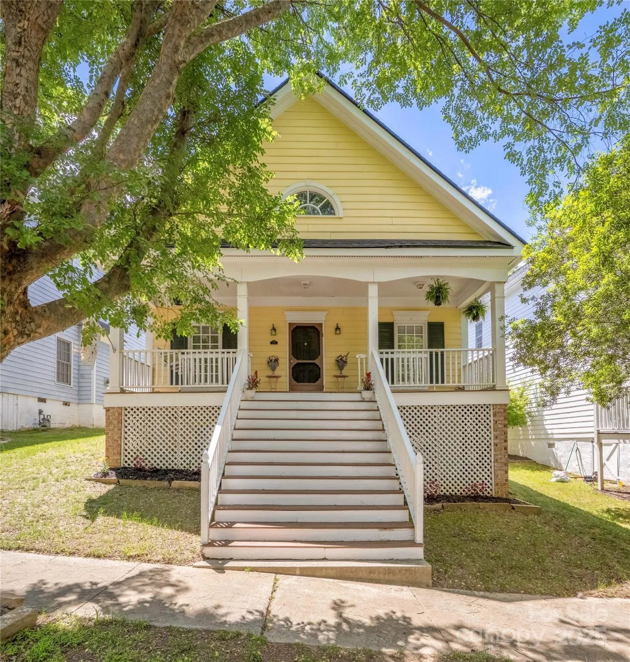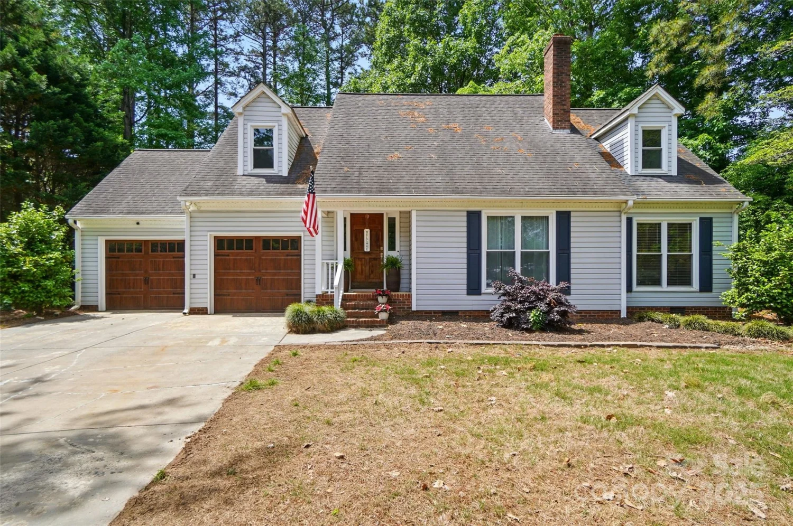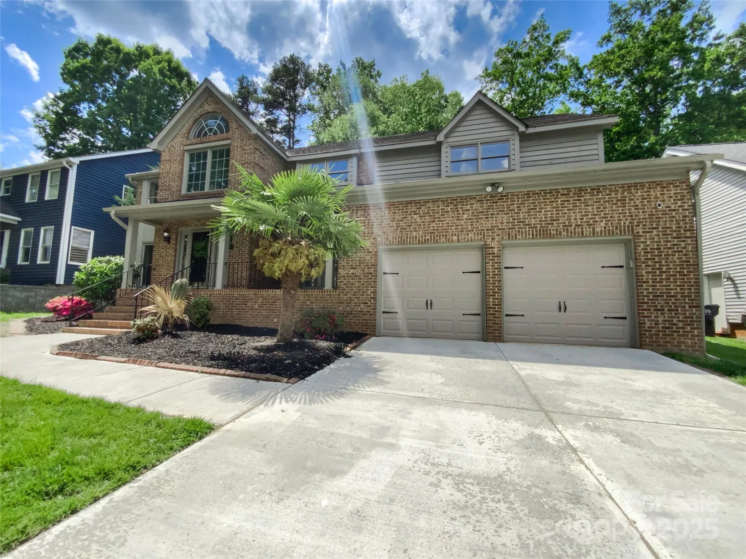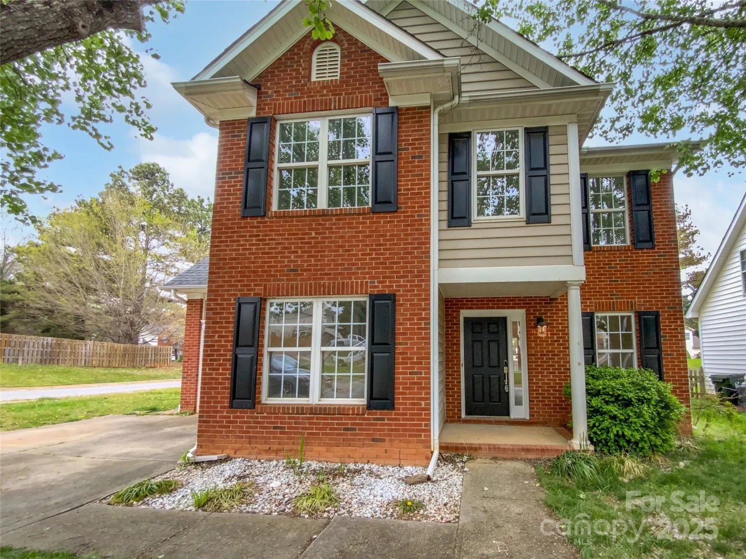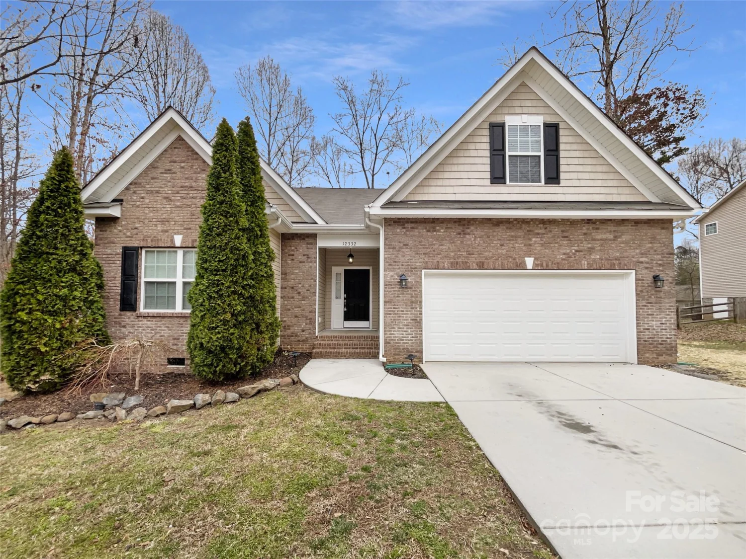104 abingdon circleHuntersville, NC 28078
104 abingdon circleHuntersville, NC 28078
Description
Seller may consider buyer concessions if made in an offer. Welcome to this charming home that exudes warmth and comfort. The living room features a cozy fireplace, perfect for those chilly nights. The walls throughout the house are painted in a neutral color scheme, providing a blank canvas for your personal touch. The kitchen is enhanced by an accent backsplash, adding a dash of style to your cooking space. For your outdoor needs, there's a storage shed, a fenced-in backyard with a private in-ground pool for privacy, and a patio and deck for your outdoor entertainment. This home is a gem that combines comfort, style, and functionality. Don't miss the chance to make this house your forever home.
Property Details for 104 Abingdon Circle
- Subdivision ComplexSherwood Park
- Parking FeaturesDriveway, Parking Space(s)
- Property AttachedNo
LISTING UPDATED:
- StatusActive
- MLS #CAR4205400
- Days on Site146
- MLS TypeResidential
- Year Built1974
- CountryMecklenburg
Location
Listing Courtesy of Opendoor Brokerage LLC - Nicole Regal
LISTING UPDATED:
- StatusActive
- MLS #CAR4205400
- Days on Site146
- MLS TypeResidential
- Year Built1974
- CountryMecklenburg
Building Information for 104 Abingdon Circle
- StoriesOne
- Year Built1974
- Lot Size0.0000 Acres
Payment Calculator
Term
Interest
Home Price
Down Payment
The Payment Calculator is for illustrative purposes only. Read More
Property Information for 104 Abingdon Circle
Summary
Location and General Information
- Directions: Head east on Gilead Rd Turn left onto Sherwood Dr Turn left onto Nottingham Dr Turn right onto Abingdon Cir
- Coordinates: 35.415557,-80.848181
School Information
- Elementary School: Huntersville
- Middle School: Bailey
- High School: William Amos Hough
Taxes and HOA Information
- Parcel Number: 017-353-04
- Tax Legal Description: L4 BE M9-17
Virtual Tour
Parking
- Open Parking: Yes
Interior and Exterior Features
Interior Features
- Cooling: Central Air
- Heating: Central
- Appliances: Dishwasher, Electric Cooktop, Electric Oven, Microwave
- Fireplace Features: Gas Log
- Flooring: Carpet, Wood
- Levels/Stories: One
- Foundation: Crawl Space
- Bathrooms Total Integer: 2
Exterior Features
- Construction Materials: Brick Partial, Vinyl
- Pool Features: None
- Road Surface Type: Concrete, Other
- Roof Type: Composition
- Laundry Features: Laundry Closet
- Pool Private: No
Property
Utilities
- Sewer: Public Sewer
- Water Source: Public
Property and Assessments
- Home Warranty: No
Green Features
Lot Information
- Above Grade Finished Area: 2780
Rental
Rent Information
- Land Lease: No
Public Records for 104 Abingdon Circle
Home Facts
- Beds3
- Baths2
- Above Grade Finished2,780 SqFt
- StoriesOne
- Lot Size0.0000 Acres
- StyleSingle Family Residence
- Year Built1974
- APN017-353-04
- CountyMecklenburg
- ZoningGR


