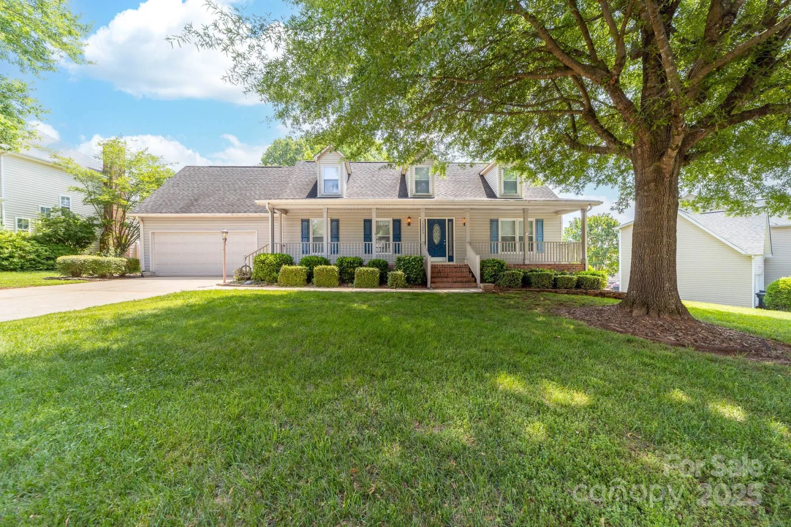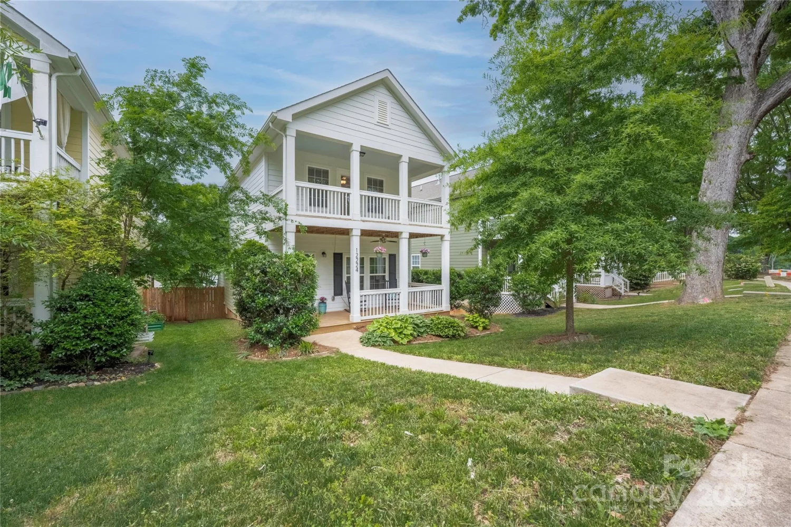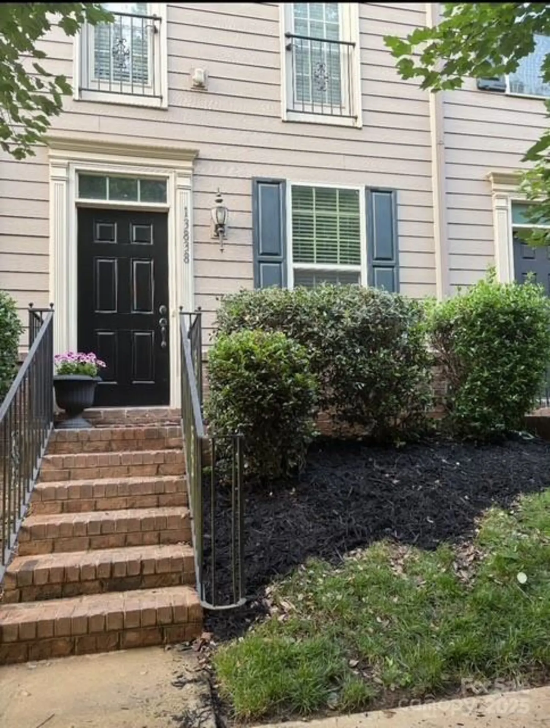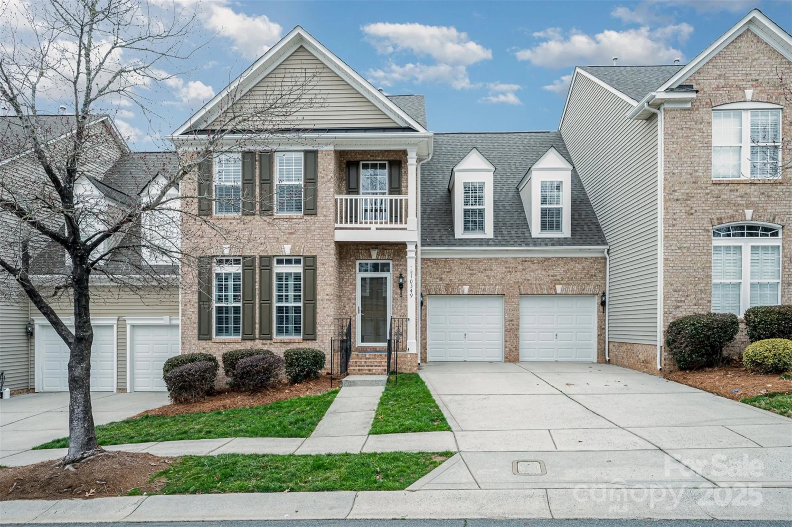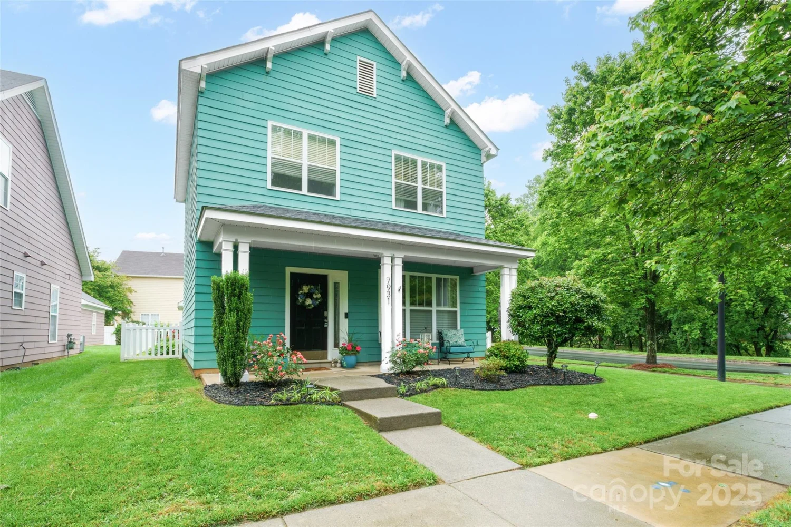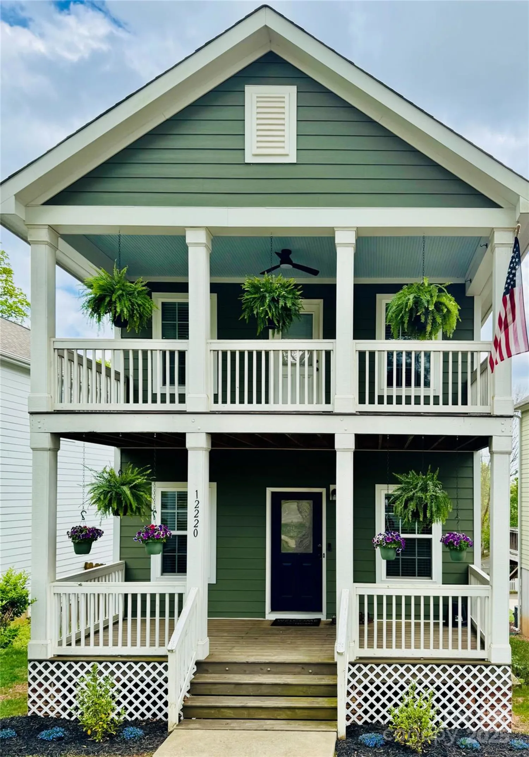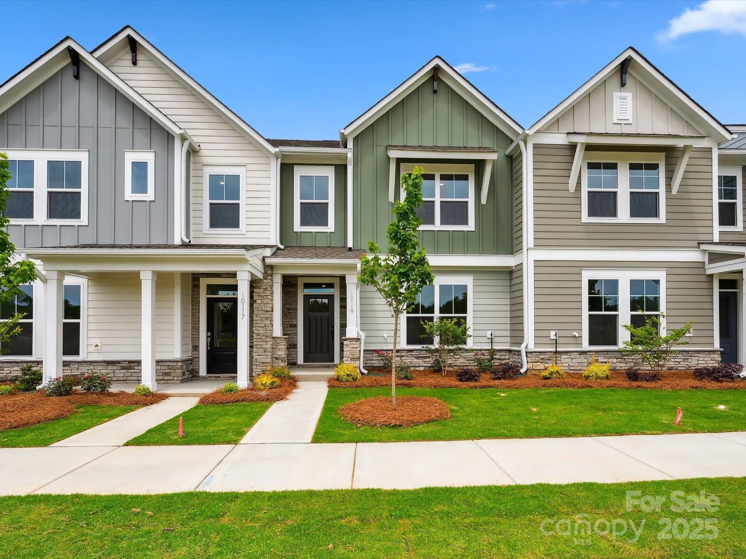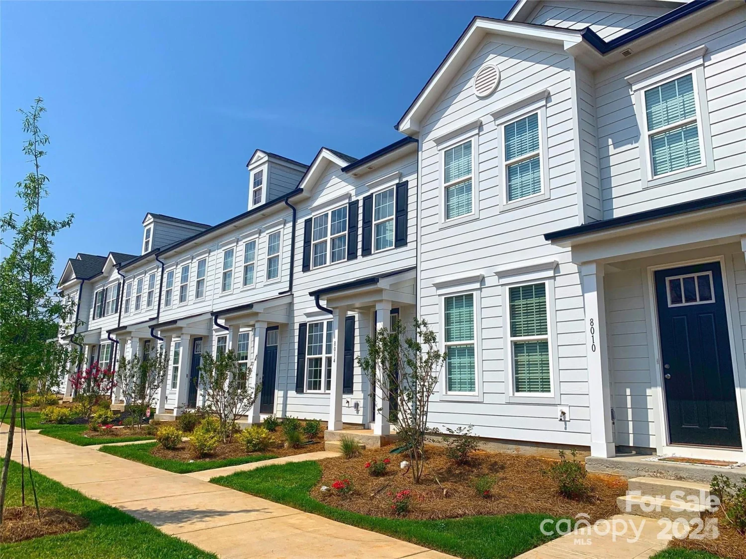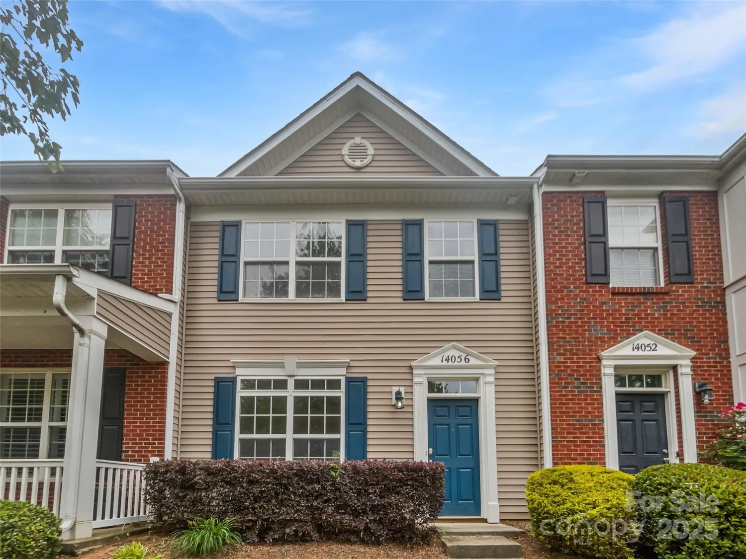14105 garden district rowHuntersville, NC 28078
14105 garden district rowHuntersville, NC 28078
Description
Vermillion is more than a neighborhood, it's a community. And nothing embodies that more than the tree-lined sidewalks of Garden District Row w/all its front porches and neighborly ways! This charming ranch is brimming w/potential, offering you a unique opportunity to craft your dream home. It has a layout full of possibilities w/features like vaulted ceilings, a spacious yard & paver patio, classic white picket fence, and plenty of character. This will arguably be your last chance to buy a single family home in Vermillion under $400k. Reward yourself because this gem is ready to be transformed by you into something truly spectacular! Don't miss your opportunity to experience the neighborhood's saltwater pools, playground, walking trails, greenspaces, plus its own restaurant. With your new home being nestled in such a desirable location, you can even walk to the farmer's market with a stop at the local coffee shop on the way or make it a date night w/fine dining and craft cocktails!
Property Details for 14105 Garden District Row
- Subdivision ComplexVermillion
- Parking FeaturesDriveway, On Street
- Property AttachedNo
LISTING UPDATED:
- StatusActive
- MLS #CAR4262992
- Days on Site0
- HOA Fees$700 / year
- MLS TypeResidential
- Year Built2000
- CountryMecklenburg
Location
Listing Courtesy of Blue Oak Realty Group - Jeff Sny
LISTING UPDATED:
- StatusActive
- MLS #CAR4262992
- Days on Site0
- HOA Fees$700 / year
- MLS TypeResidential
- Year Built2000
- CountryMecklenburg
Building Information for 14105 Garden District Row
- StoriesOne
- Year Built2000
- Lot Size0.0000 Acres
Payment Calculator
Term
Interest
Home Price
Down Payment
The Payment Calculator is for illustrative purposes only. Read More
Property Information for 14105 Garden District Row
Summary
Location and General Information
- Community Features: Outdoor Pool, Playground, Sidewalks, Street Lights, Walking Trails
- Coordinates: 35.40874785,-80.83769678
School Information
- Elementary School: Blythe
- Middle School: J.M. Alexander
- High School: North Mecklenburg
Taxes and HOA Information
- Parcel Number: 019-054-38
- Tax Legal Description: L9 M31-653
Virtual Tour
Parking
- Open Parking: Yes
Interior and Exterior Features
Interior Features
- Cooling: Central Air
- Heating: Forced Air
- Appliances: Dishwasher
- Fireplace Features: Family Room, Gas
- Flooring: Carpet, Vinyl, Wood
- Interior Features: Split Bedroom
- Levels/Stories: One
- Foundation: Crawl Space
- Bathrooms Total Integer: 2
Exterior Features
- Construction Materials: Hardboard Siding
- Fencing: Back Yard
- Patio And Porch Features: Front Porch, Patio
- Pool Features: None
- Road Surface Type: Gravel, Paved
- Roof Type: Composition
- Laundry Features: Laundry Closet, Main Level
- Pool Private: No
Property
Utilities
- Sewer: Public Sewer
- Water Source: City
Property and Assessments
- Home Warranty: No
Green Features
Lot Information
- Above Grade Finished Area: 1301
Rental
Rent Information
- Land Lease: No
Public Records for 14105 Garden District Row
Home Facts
- Beds3
- Baths2
- Above Grade Finished1,301 SqFt
- StoriesOne
- Lot Size0.0000 Acres
- StyleSingle Family Residence
- Year Built2000
- APN019-054-38
- CountyMecklenburg


