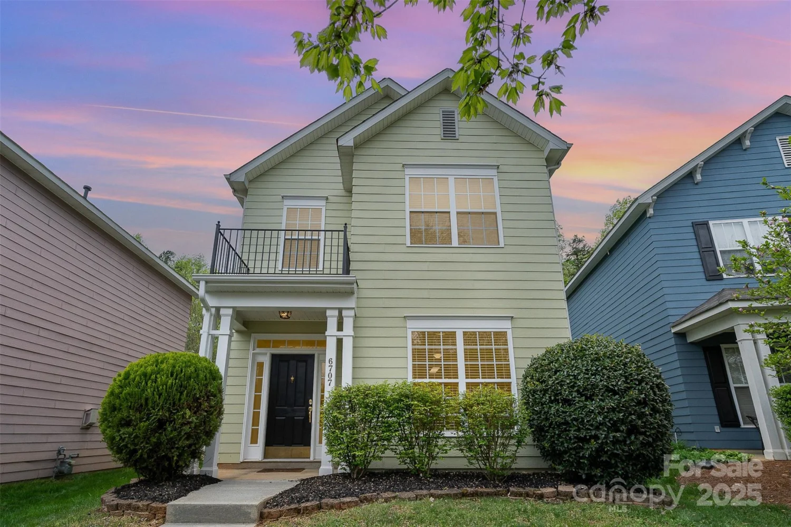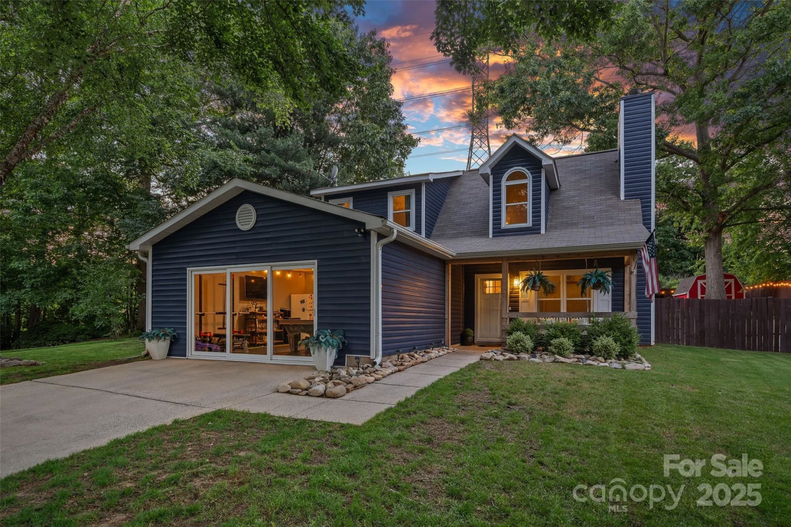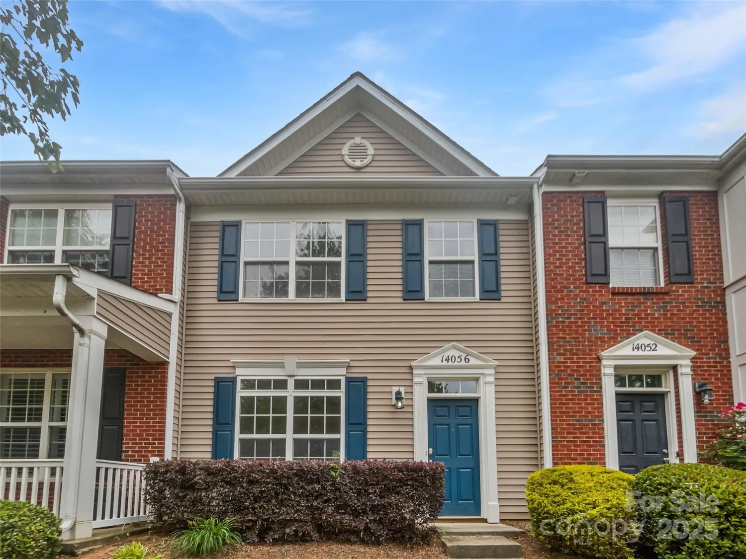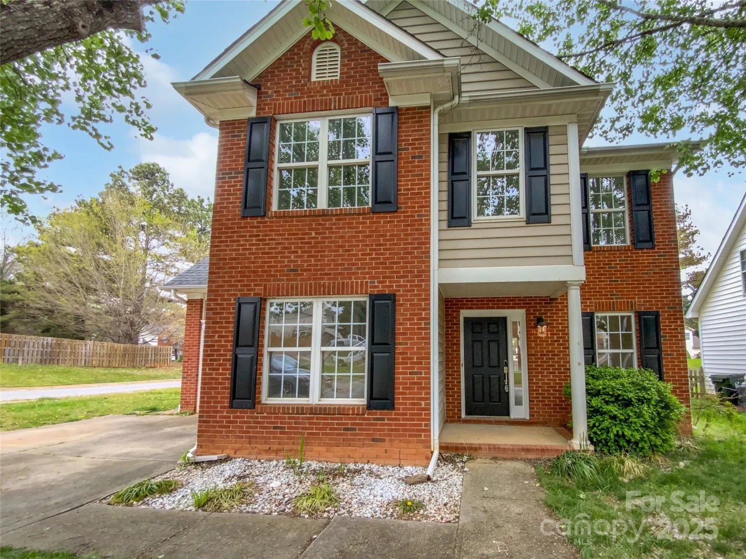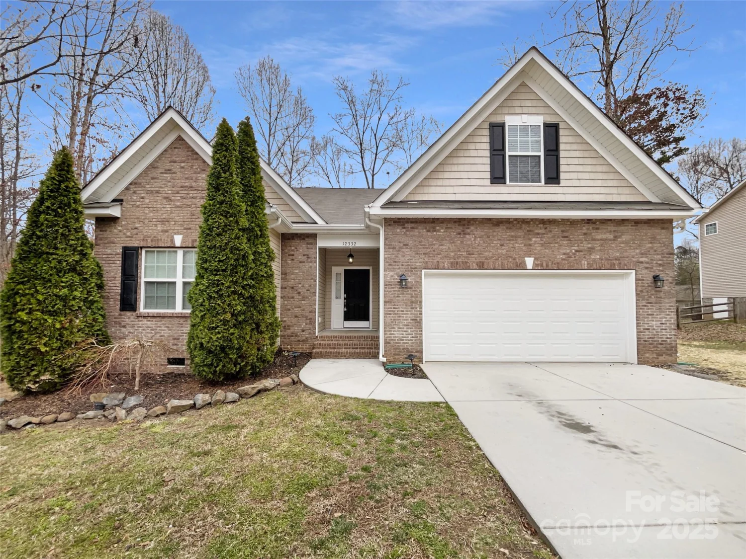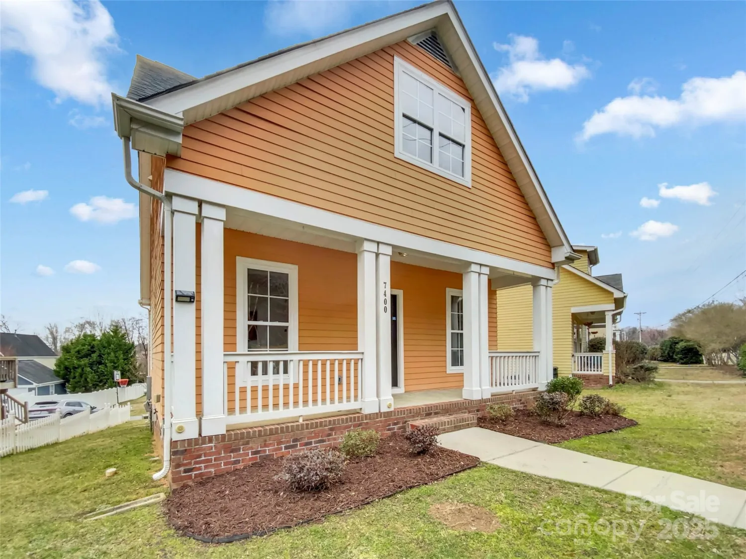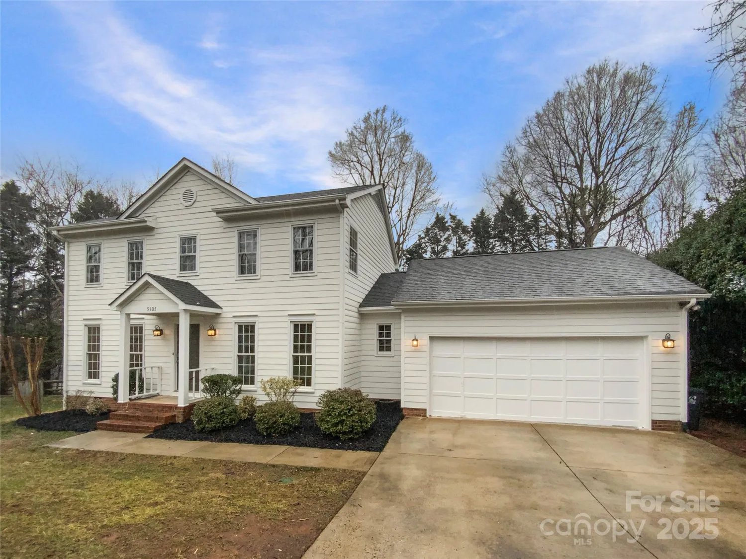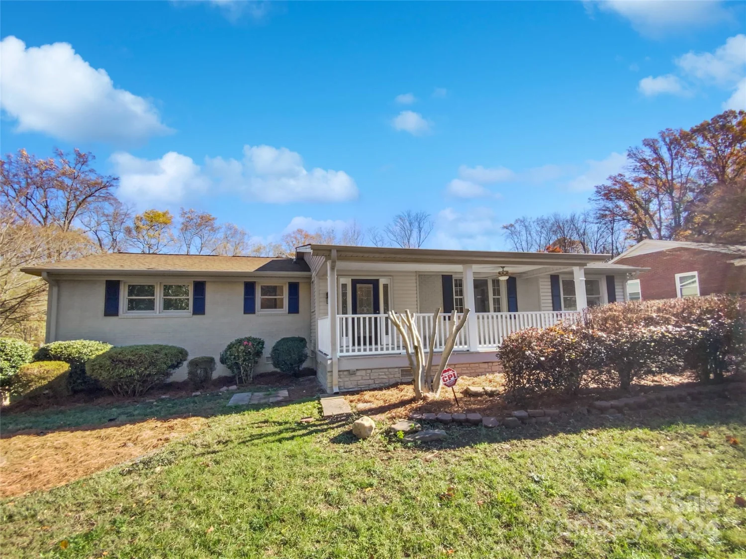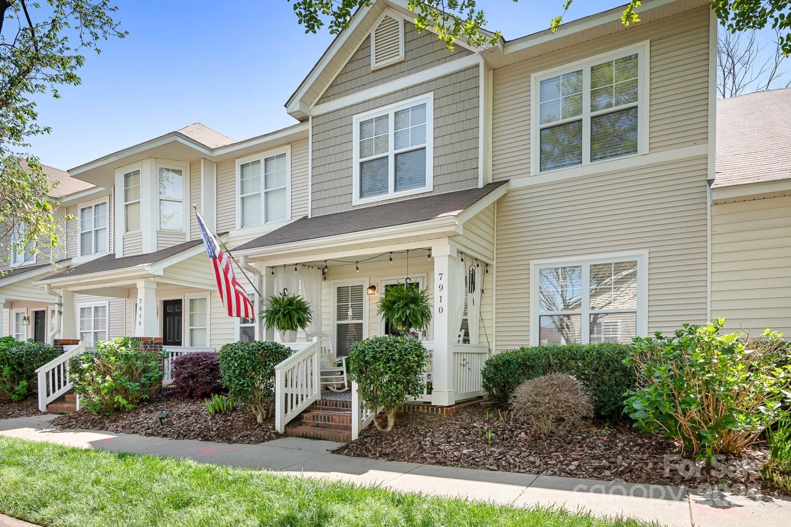7931 baylis driveHuntersville, NC 28078
7931 baylis driveHuntersville, NC 28078
Description
Beautiful well maintained 3 bedroom 2.5 bath home in the sought after Gilead Village neighborhood. Located on a corner lot with fenced in yard. New pergola on back patio great for entertaining. Covered porch on front with a view of the woods and access to the Gilead Village Greenway which is part of the Torrence Creek Greenway system with a paved 1.4 miles of scenic walking trails. Open floor plan with a large great room spacious kitchen with granite counters and tile backsplash. All bathrooms have updated vanities and LVP flooring downstairs. Newly painted interior and main level lighting. 2 car detached garage. Home has a new roof installed in 2024. Gilead Village also hosts a pool, playground and recreation area. Set up a tour of this beautiful home in your search.
Property Details for 7931 Baylis Drive
- Subdivision ComplexGilead Village
- Num Of Garage Spaces2
- Parking FeaturesDriveway, Detached Garage, Garage Faces Rear
- Property AttachedNo
LISTING UPDATED:
- StatusActive
- MLS #CAR4265506
- Days on Site1
- HOA Fees$250 / month
- MLS TypeResidential
- Year Built2001
- CountryMecklenburg
Location
Listing Courtesy of Lake Norman Realty, Inc. - Eric McCauley
LISTING UPDATED:
- StatusActive
- MLS #CAR4265506
- Days on Site1
- HOA Fees$250 / month
- MLS TypeResidential
- Year Built2001
- CountryMecklenburg
Building Information for 7931 Baylis Drive
- StoriesTwo
- Year Built2001
- Lot Size0.0000 Acres
Payment Calculator
Term
Interest
Home Price
Down Payment
The Payment Calculator is for illustrative purposes only. Read More
Property Information for 7931 Baylis Drive
Summary
Location and General Information
- Coordinates: 35.404117,-80.904925
School Information
- Elementary School: Barnette
- Middle School: Francis Bradley
- High School: Hopewell
Taxes and HOA Information
- Parcel Number: 015-041-64
- Tax Legal Description: L115 M36-123
Virtual Tour
Parking
- Open Parking: No
Interior and Exterior Features
Interior Features
- Cooling: Central Air, Heat Pump
- Heating: Forced Air, Heat Pump
- Appliances: Dishwasher, Electric Oven, Electric Range
- Fireplace Features: Family Room
- Flooring: Carpet, Laminate, Tile
- Levels/Stories: Two
- Foundation: Slab
- Total Half Baths: 1
- Bathrooms Total Integer: 3
Exterior Features
- Construction Materials: Fiber Cement, Hardboard Siding
- Fencing: Back Yard
- Patio And Porch Features: Front Porch, Patio, Porch
- Pool Features: None
- Road Surface Type: Concrete, Paved
- Laundry Features: In Hall, Laundry Room
- Pool Private: No
Property
Utilities
- Sewer: Public Sewer
- Water Source: City
Property and Assessments
- Home Warranty: No
Green Features
Lot Information
- Above Grade Finished Area: 1342
- Lot Features: Corner Lot
Rental
Rent Information
- Land Lease: No
Public Records for 7931 Baylis Drive
Home Facts
- Beds3
- Baths2
- Above Grade Finished1,342 SqFt
- StoriesTwo
- Lot Size0.0000 Acres
- StyleSingle Family Residence
- Year Built2001
- APN015-041-64
- CountyMecklenburg


