16512 kimbolten driveHuntersville, NC 28078
16512 kimbolten driveHuntersville, NC 28078
Description
Welcome to 16512 Kimbolten Drive in Huntersville! This all-brick 4 bed, 2.5 bath home sits on over half an acre in one of the most desirable locations in Huntersville minutes from Lake Norman. Inside, enjoy laminate floors, a remodeled kitchen and spacious living areas including a family room with wood-burning fireplace and formal dining. Upstairs features 4 large bedrooms, updated bathrooms with granite and tile and the spacious primary suite includes a beautifully renovated ensuite bath and walk in closet. Step outside to a screened porch overlooking a fenced backyard with a salt water, in-ground pool (newly refurbished 2023), expansive deck, and firepit—ideal for relaxing or entertaining. Recent updates include roof (2019), HVAC (2022/2012), water heater (2021), and garage doors (2021 downstairs flooring(2023). Close to shops, Birkdale Village, Lake Norman, and voluntary HOA, and just 20 minutes to Uptown Charlotte, this home has it all!
Property Details for 16512 Kimbolten Drive
- Subdivision ComplexBreckenridge
- Architectural StyleColonial
- ExteriorFire Pit
- Num Of Garage Spaces3
- Parking FeaturesDriveway, Attached Garage, Detached Garage
- Property AttachedNo
LISTING UPDATED:
- StatusComing Soon
- MLS #CAR4266133
- Days on Site0
- HOA Fees$40 / year
- MLS TypeResidential
- Year Built1985
- CountryMecklenburg
Location
Listing Courtesy of Berkshire Hathaway HomeServices Carolinas Realty - Melissa Zimmerman
LISTING UPDATED:
- StatusComing Soon
- MLS #CAR4266133
- Days on Site0
- HOA Fees$40 / year
- MLS TypeResidential
- Year Built1985
- CountryMecklenburg
Building Information for 16512 Kimbolten Drive
- StoriesTwo
- Year Built1985
- Lot Size0.0000 Acres
Payment Calculator
Term
Interest
Home Price
Down Payment
The Payment Calculator is for illustrative purposes only. Read More
Property Information for 16512 Kimbolten Drive
Summary
Location and General Information
- Coordinates: 35.44181873,-80.89361415
School Information
- Elementary School: Grand Oak
- Middle School: Francis Bradley
- High School: Hopewell
Taxes and HOA Information
- Parcel Number: 009-161-33
- Tax Legal Description: L21 M20-688
Virtual Tour
Parking
- Open Parking: No
Interior and Exterior Features
Interior Features
- Cooling: Central Air
- Heating: Forced Air
- Appliances: Dishwasher, Disposal
- Fireplace Features: Family Room
- Levels/Stories: Two
- Foundation: Crawl Space
- Total Half Baths: 1
- Bathrooms Total Integer: 3
Exterior Features
- Construction Materials: Brick Full
- Fencing: Back Yard, Fenced
- Patio And Porch Features: Deck, Screened
- Pool Features: None
- Road Surface Type: Concrete, Paved
- Laundry Features: Laundry Room, Upper Level
- Pool Private: No
Property
Utilities
- Sewer: Public Sewer
- Water Source: City
Property and Assessments
- Home Warranty: No
Green Features
Lot Information
- Above Grade Finished Area: 2562
- Lot Features: Level
Rental
Rent Information
- Land Lease: No
Public Records for 16512 Kimbolten Drive
Home Facts
- Beds4
- Baths2
- Above Grade Finished2,562 SqFt
- StoriesTwo
- Lot Size0.0000 Acres
- StyleSingle Family Residence
- Year Built1985
- APN009-161-33
- CountyMecklenburg
- ZoningGR
Similar Homes

11324 Fullerton Place Drive NW
Huntersville, NC 28078
Carolinas Home Sales
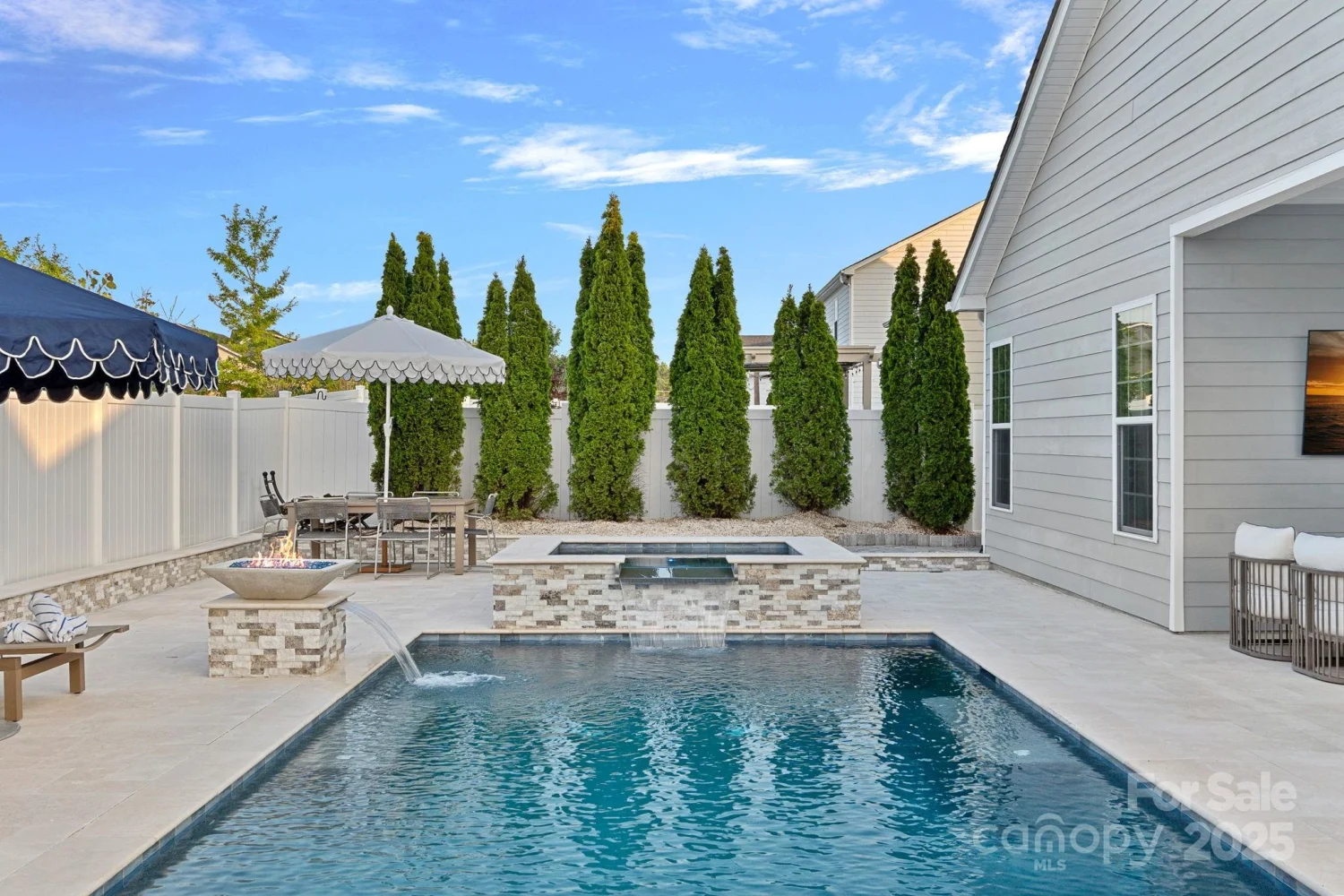
12615 Es Draper Drive
Huntersville, NC 28078
Realty ONE Group Select
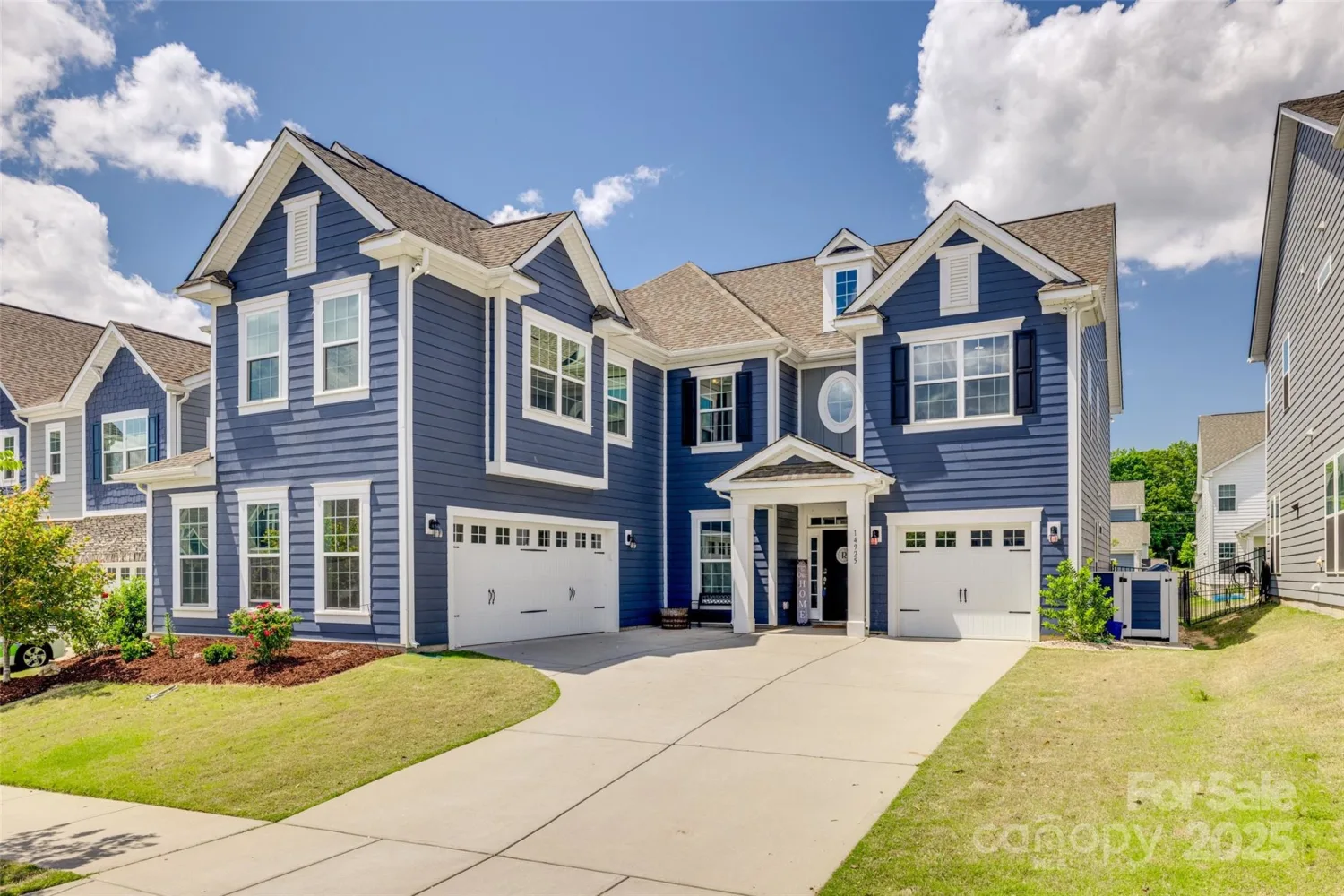
14925 Baldridge Drive
Huntersville, NC 28078
Jason Brown Realty
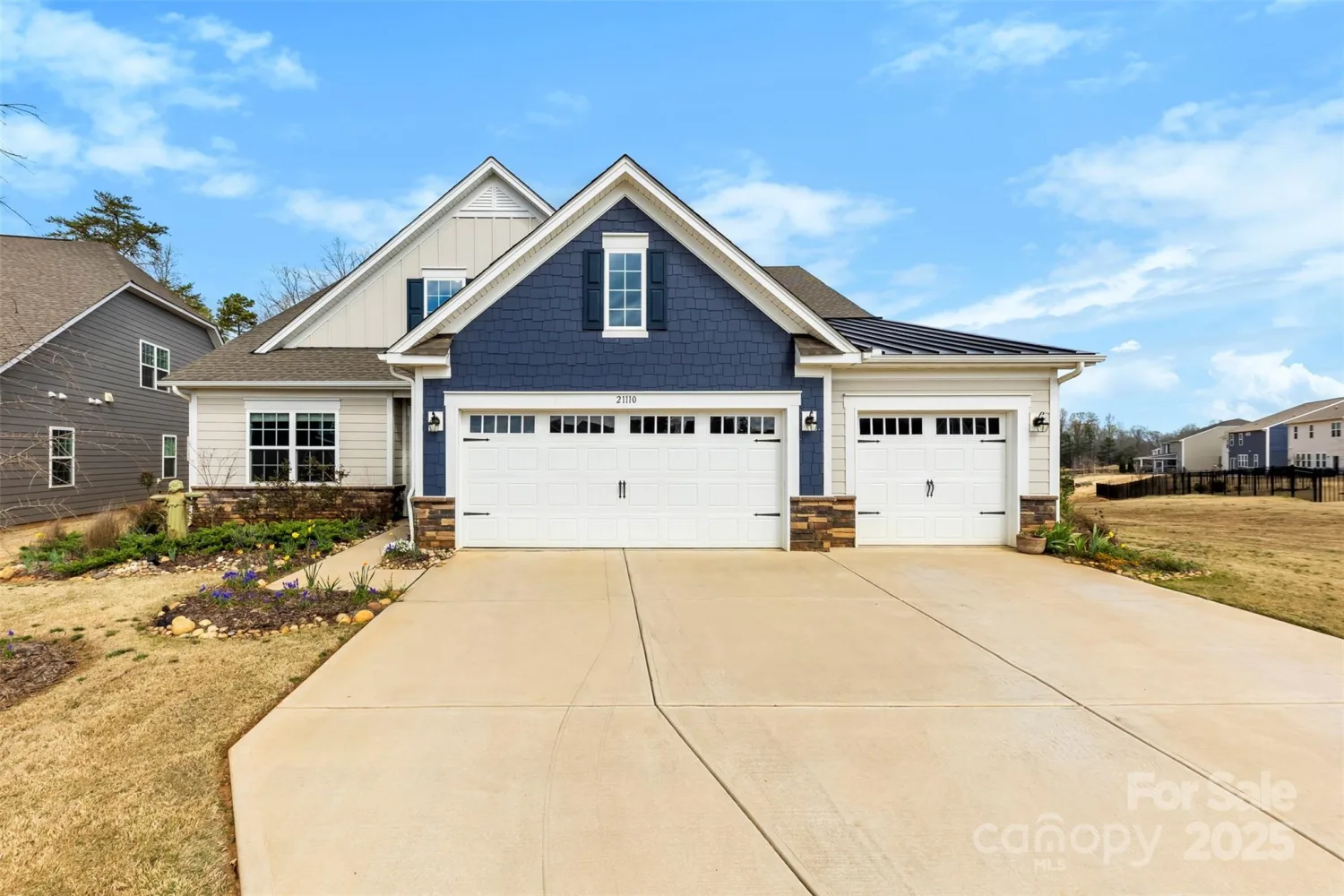
21110 Bank Fire Lane
Huntersville, NC 28078
Keller Williams Ballantyne Area
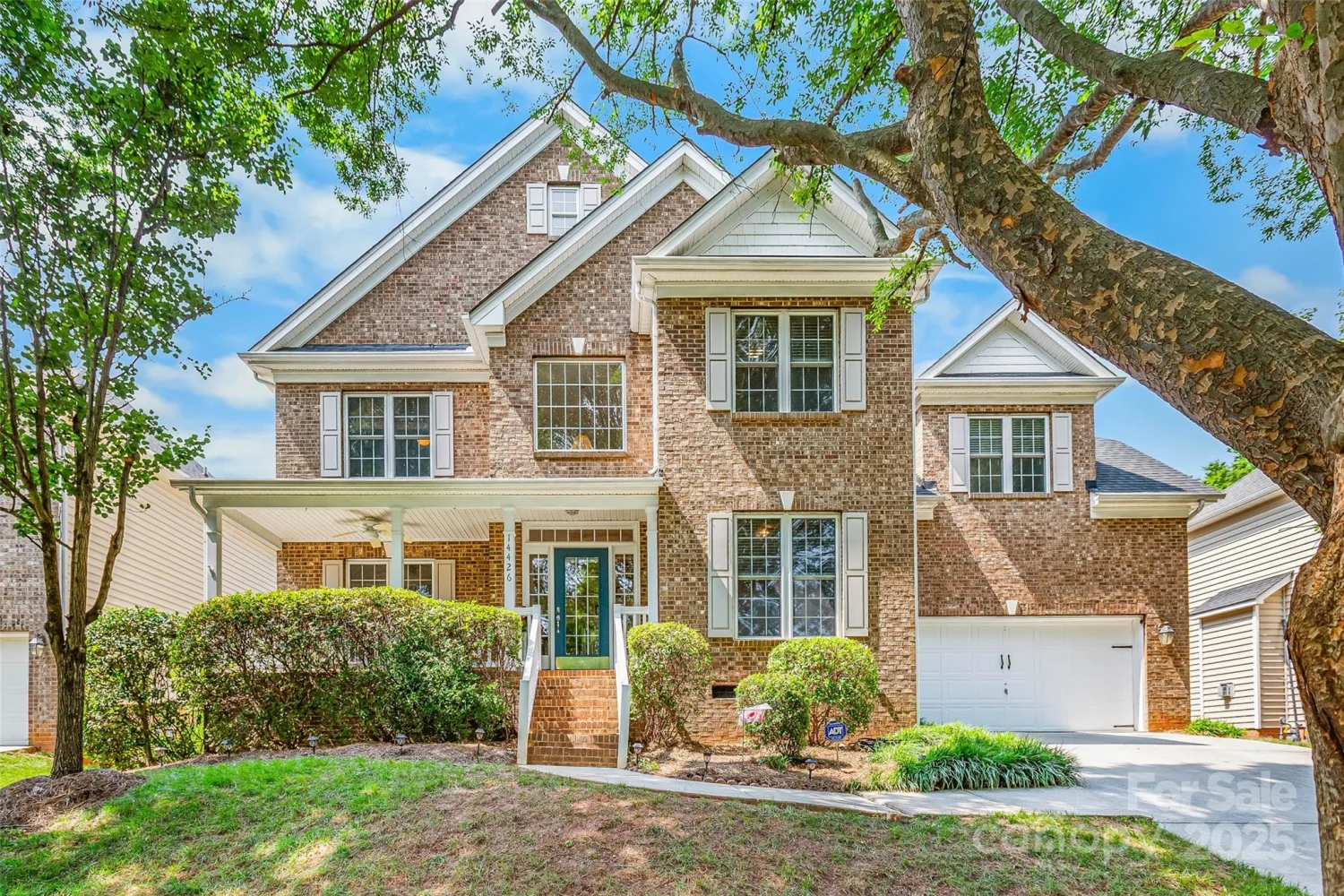
14426 Harvington Drive
Huntersville, NC 28078
Nest Realty Lake Norman
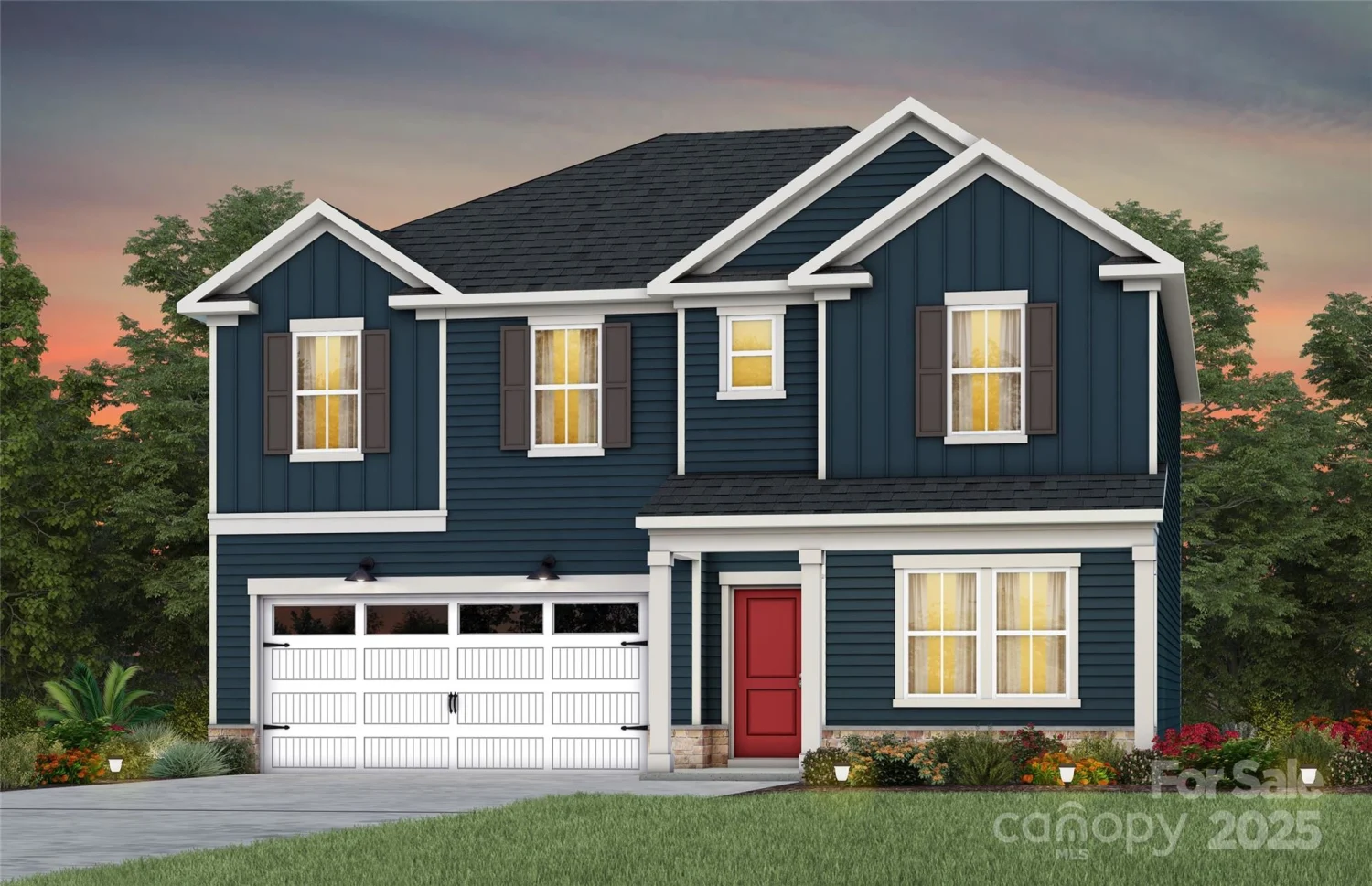
15019 Meadows Hunt Lane 163
Huntersville, NC 28078
Pulte Home Corporation
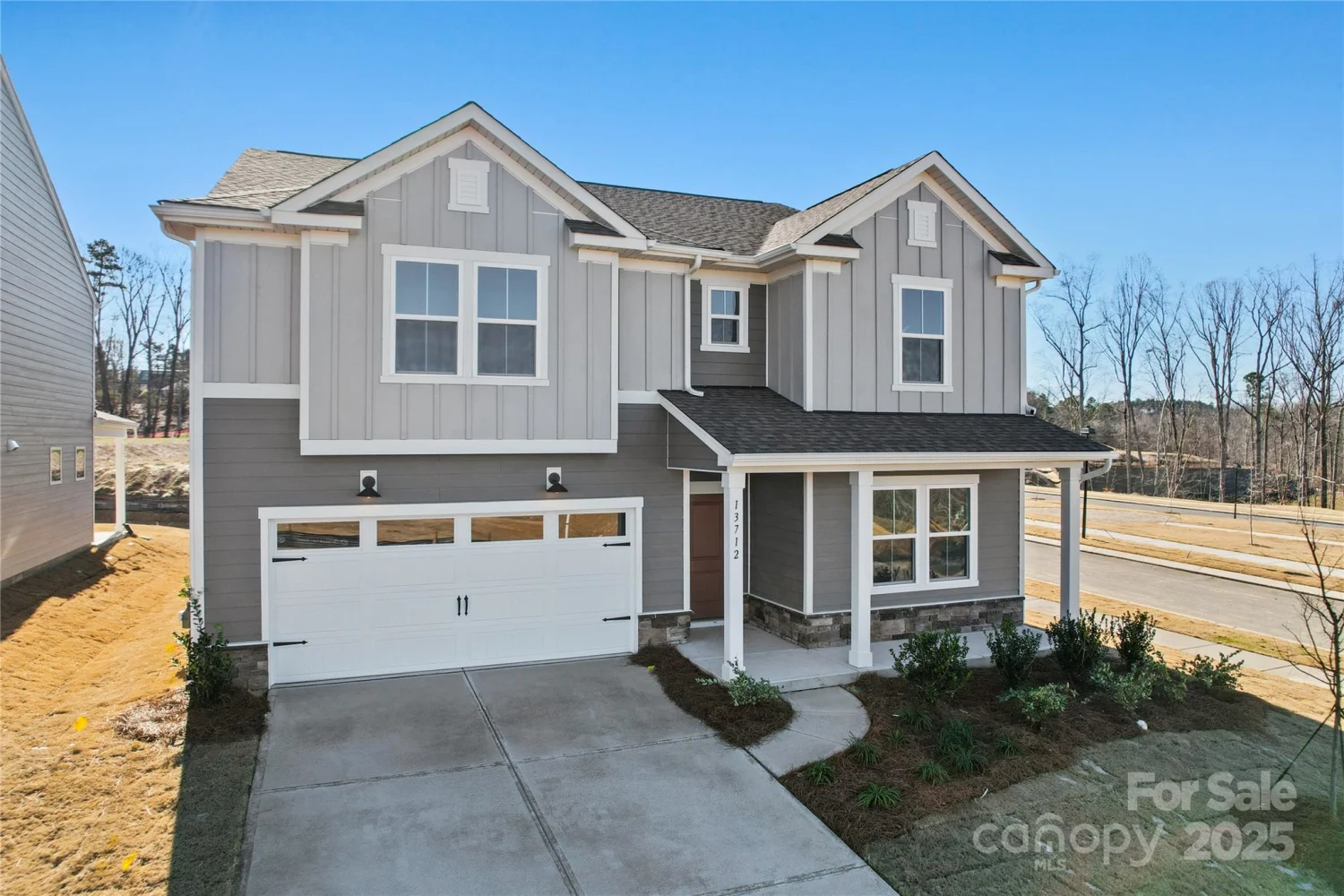
14113 New Crest Lane 162
Huntersville, NC 28078
Pulte Home Corporation
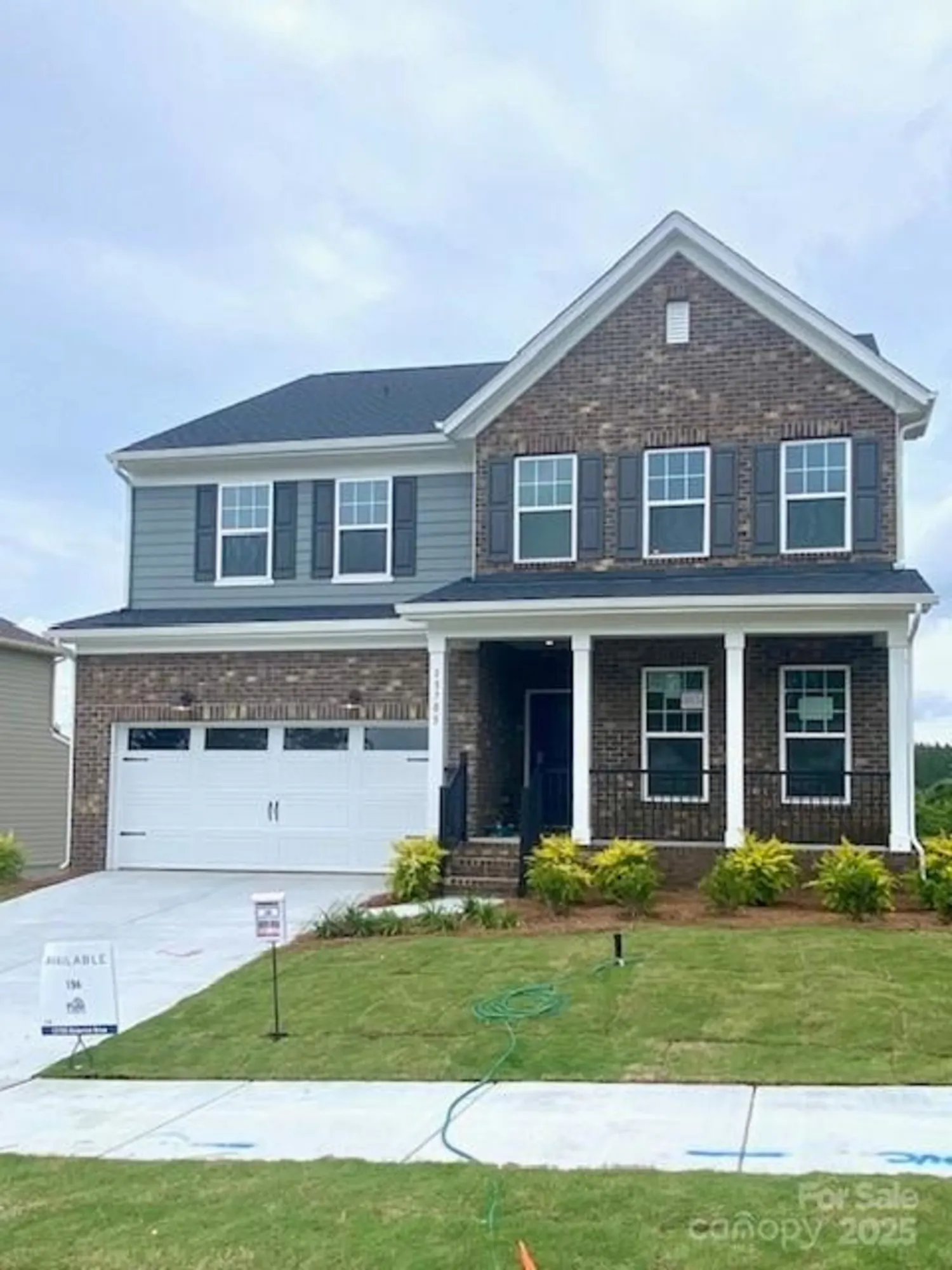
13705 Roderick Drive 194
Huntersville, NC 28078
Pulte Home Corporation

