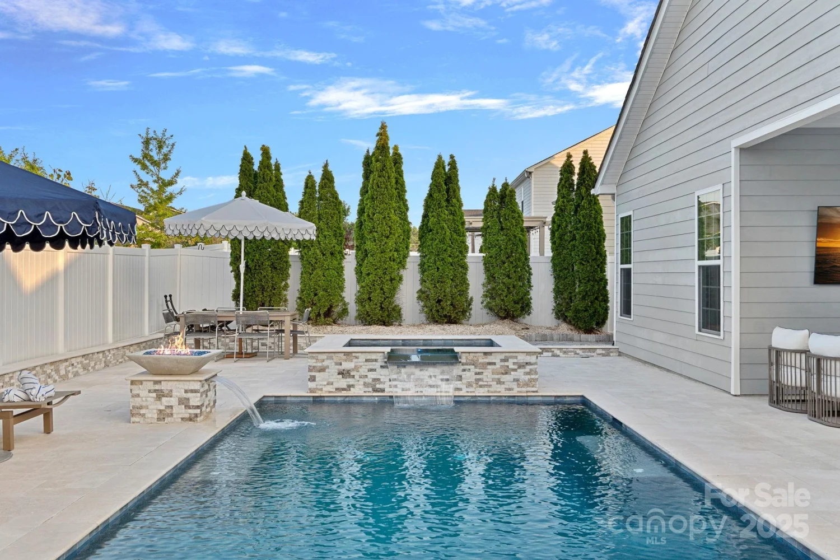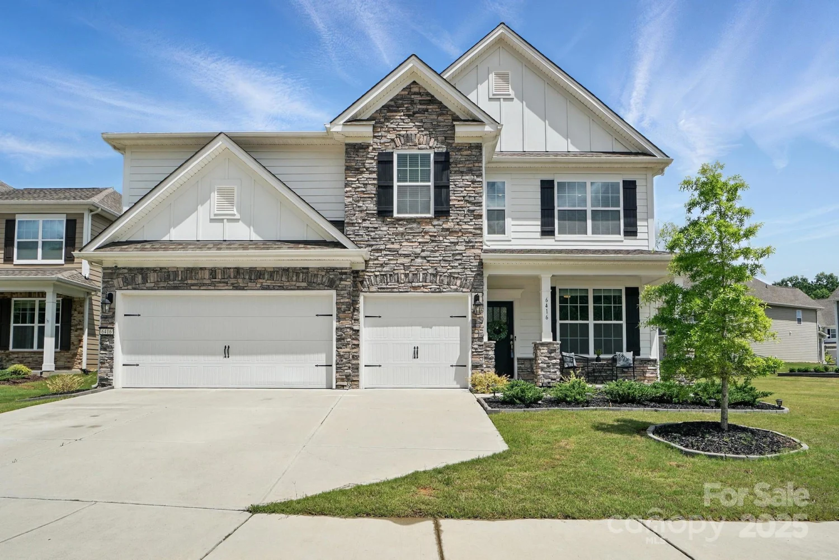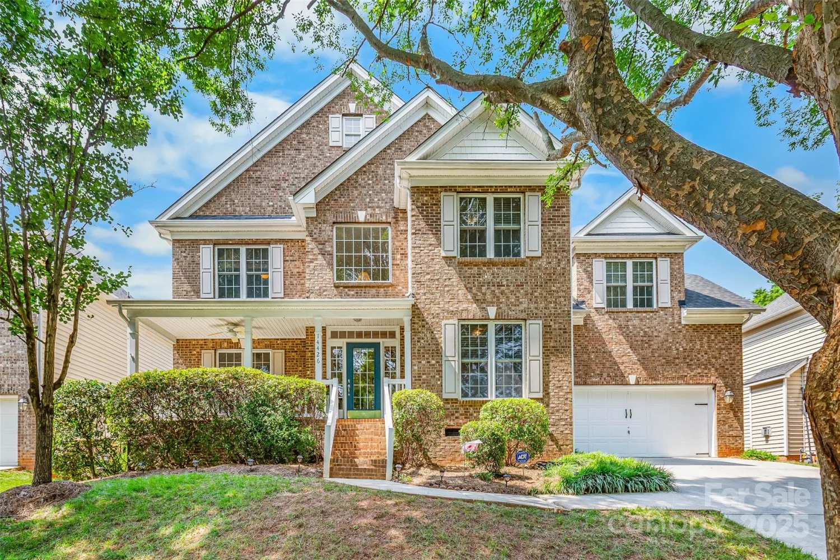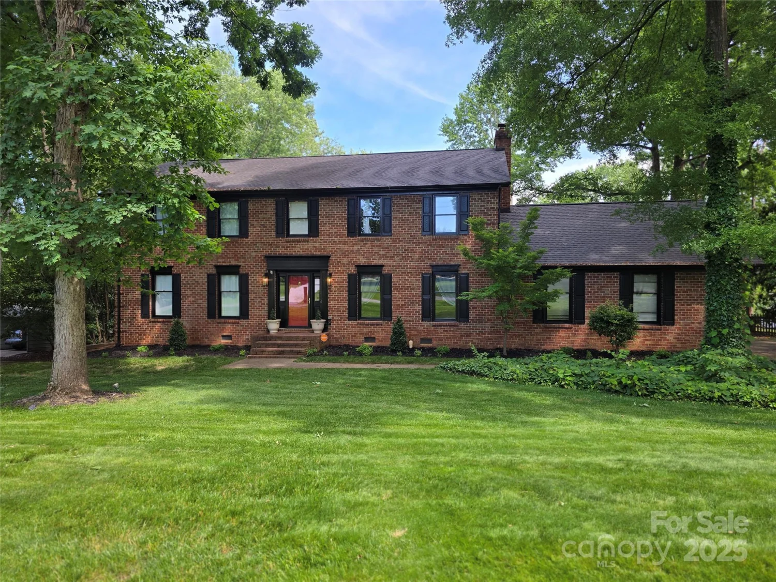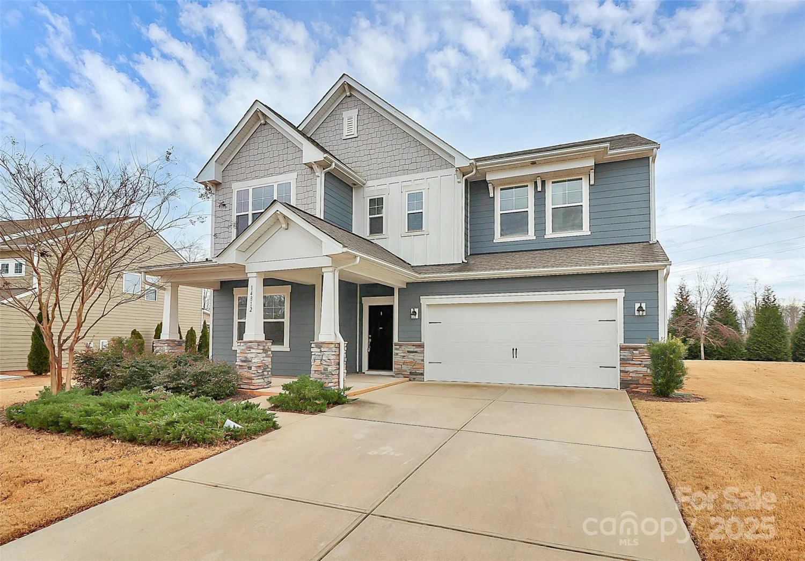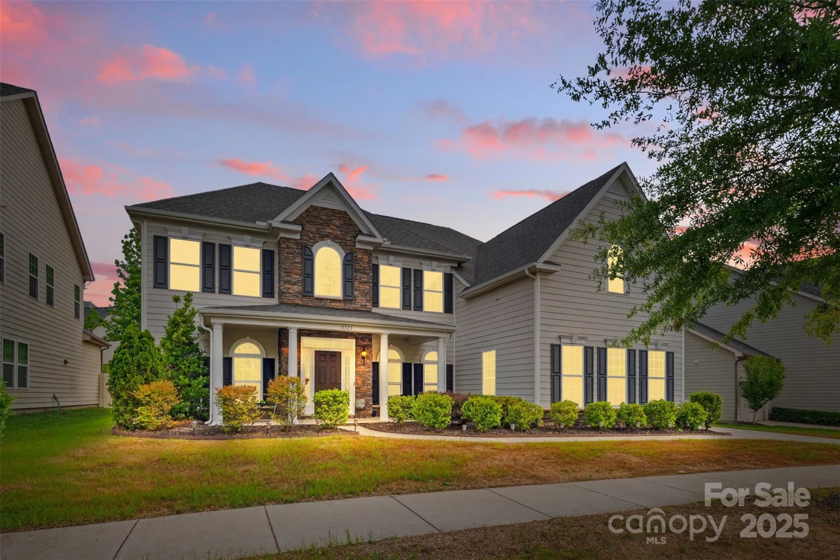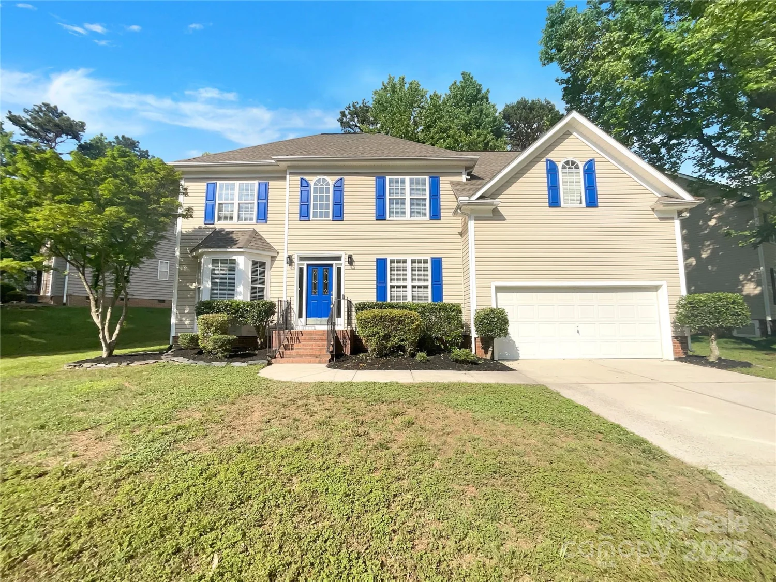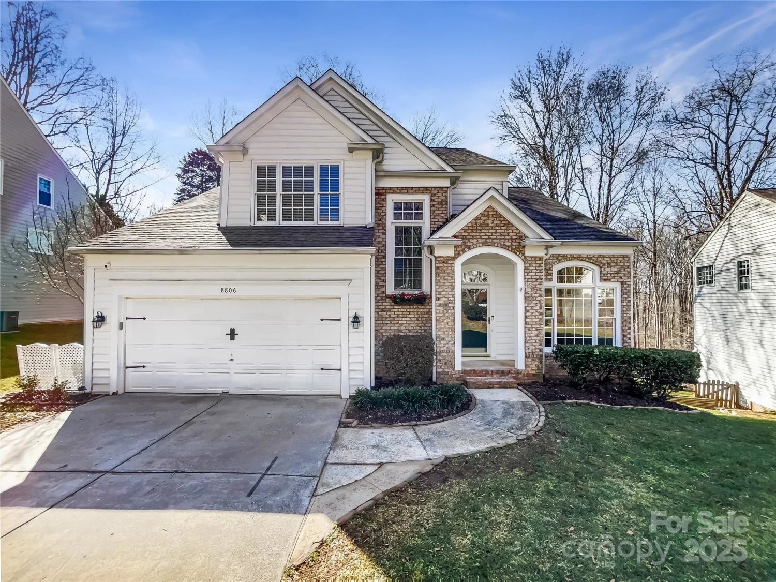11324 fullerton place drive nwHuntersville, NC 28078
11324 fullerton place drive nwHuntersville, NC 28078
Description
Welcome to this beautiful 5-bedroom, 4-bath home in the highly desired Skybrook North Parkside community! Built in 2017, this spacious and well-designed home features a stylish kitchen with quartz countertops, subway tile backsplash, stainless steel appliances, and a large island—perfect for entertaining or everyday living. The main floor includes a generous primary bedroom with a spa-like bath, tiled walk-in shower, and double vanity. Upstairs offers a large flex space ideal as a second living room, game room, or entertainment area, plus three additional bedrooms and two full baths. A dedicated office with built-ins, hardwood floors, crown molding, and upscale finishes add charm throughout. Outside you’ll find a screened porch, paver patio, fire pit, and a partially fenced backyard backing to a natural area. Zoned for some of Huntersville's most sought-after schools! Optional community amenities include a pool, fitness center, golf course, and more. Showings begin Saturday, June 7th!
Property Details for 11324 Fullerton Place Drive NW
- Subdivision ComplexSkybrook North Parkside
- Architectural StyleTraditional
- ExteriorFire Pit
- Num Of Garage Spaces2
- Parking FeaturesDriveway, Attached Garage, Garage Door Opener, Garage Faces Front
- Property AttachedNo
LISTING UPDATED:
- StatusComing Soon
- MLS #CAR4266161
- Days on Site0
- HOA Fees$580 / year
- MLS TypeResidential
- Year Built2017
- CountryCabarrus
Location
Listing Courtesy of Carolinas Home Sales - Erika Osborne-Russ
LISTING UPDATED:
- StatusComing Soon
- MLS #CAR4266161
- Days on Site0
- HOA Fees$580 / year
- MLS TypeResidential
- Year Built2017
- CountryCabarrus
Building Information for 11324 Fullerton Place Drive NW
- StoriesTwo
- Year Built2017
- Lot Size0.0000 Acres
Payment Calculator
Term
Interest
Home Price
Down Payment
The Payment Calculator is for illustrative purposes only. Read More
Property Information for 11324 Fullerton Place Drive NW
Summary
Location and General Information
- Community Features: Clubhouse, Fitness Center, Golf, Outdoor Pool, Playground, Pond, Recreation Area, Sidewalks, Street Lights, Tennis Court(s)
- Coordinates: 35.420445,-80.75459
School Information
- Elementary School: W.R. Odell
- Middle School: Harris Road
- High School: Cox Mill
Taxes and HOA Information
- Parcel Number: 4671-72-2596-0000
- Tax Legal Description: LT 164 PARKSIDE AT SKYBROOK N .32AC
Virtual Tour
Parking
- Open Parking: No
Interior and Exterior Features
Interior Features
- Cooling: Central Air, Electric
- Heating: Forced Air, Natural Gas
- Appliances: Dishwasher, Electric Cooktop, Electric Oven, Electric Range, Electric Water Heater, Ice Maker, Microwave, Refrigerator with Ice Maker, Washer/Dryer
- Fireplace Features: Family Room, Gas Log
- Flooring: Tile, Wood
- Interior Features: Attic Other, Attic Stairs Pulldown, Built-in Features, Entrance Foyer, Kitchen Island, Pantry, Split Bedroom, Walk-In Closet(s)
- Levels/Stories: Two
- Window Features: Storm Window(s)
- Foundation: Slab
- Bathrooms Total Integer: 4
Exterior Features
- Construction Materials: Fiber Cement, Vinyl
- Fencing: Back Yard, Fenced, Partial
- Patio And Porch Features: Covered, Front Porch, Patio, Rear Porch, Screened
- Pool Features: None
- Road Surface Type: Concrete, Paved
- Roof Type: Shingle
- Security Features: Smoke Detector(s)
- Laundry Features: Electric Dryer Hookup, Laundry Room, Main Level, Washer Hookup
- Pool Private: No
Property
Utilities
- Sewer: Public Sewer
- Utilities: Cable Available, Electricity Connected, Fiber Optics, Natural Gas, Underground Power Lines, Underground Utilities
- Water Source: City
Property and Assessments
- Home Warranty: No
Green Features
Lot Information
- Above Grade Finished Area: 2959
- Lot Features: Wooded
Rental
Rent Information
- Land Lease: No
Public Records for 11324 Fullerton Place Drive NW
Home Facts
- Beds5
- Baths4
- Above Grade Finished2,959 SqFt
- StoriesTwo
- Lot Size0.0000 Acres
- StyleSingle Family Residence
- Year Built2017
- APN4671-72-2596-0000
- CountyCabarrus
- ZoningCURV


