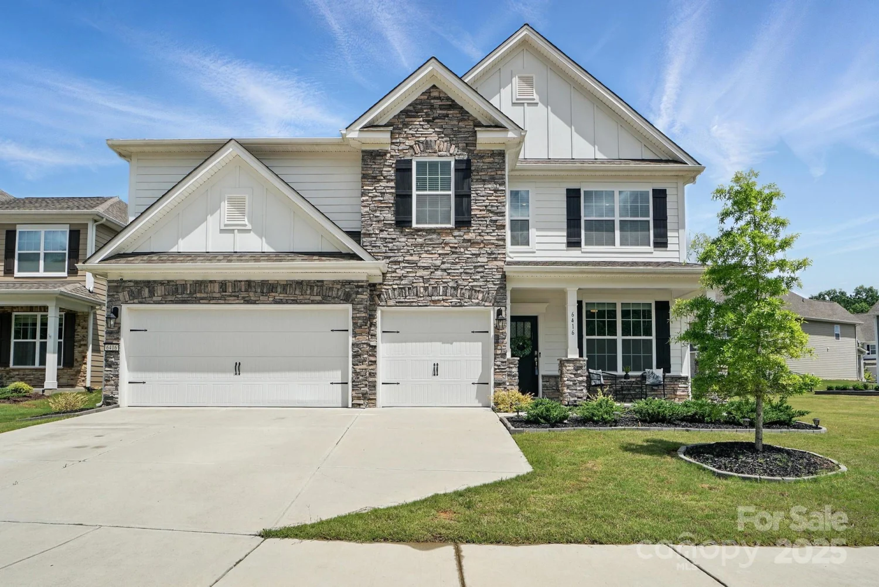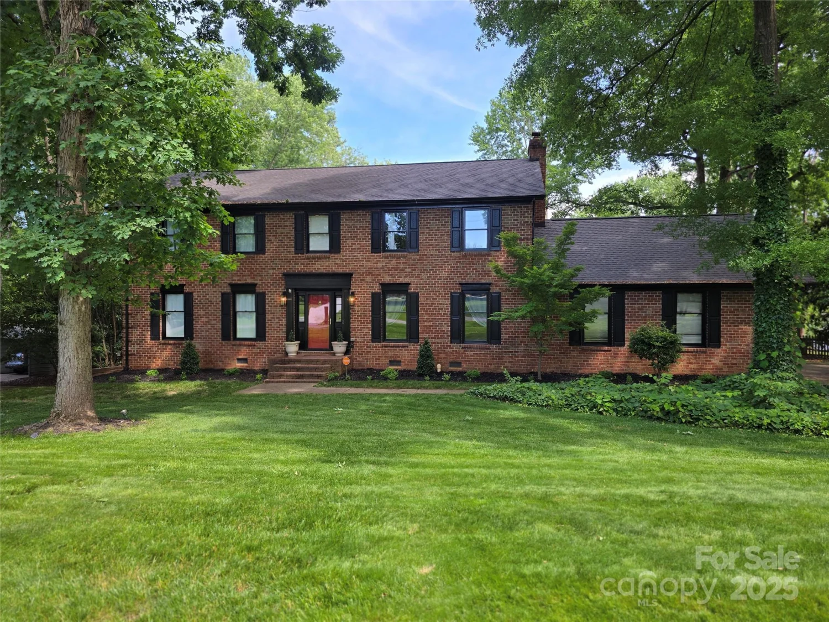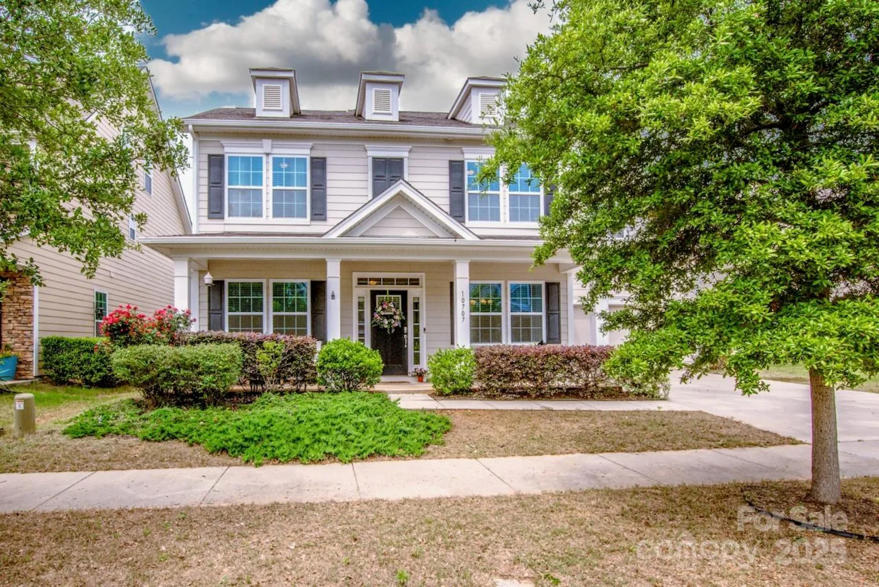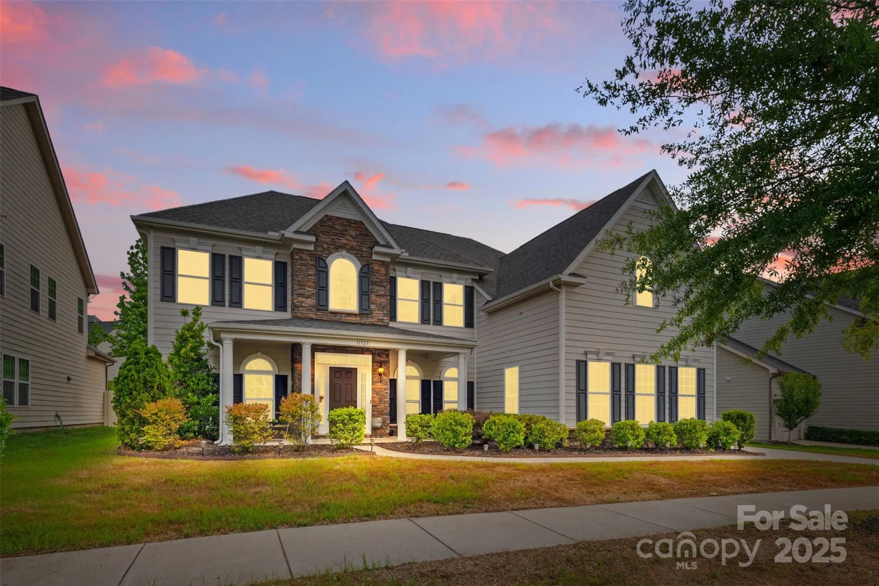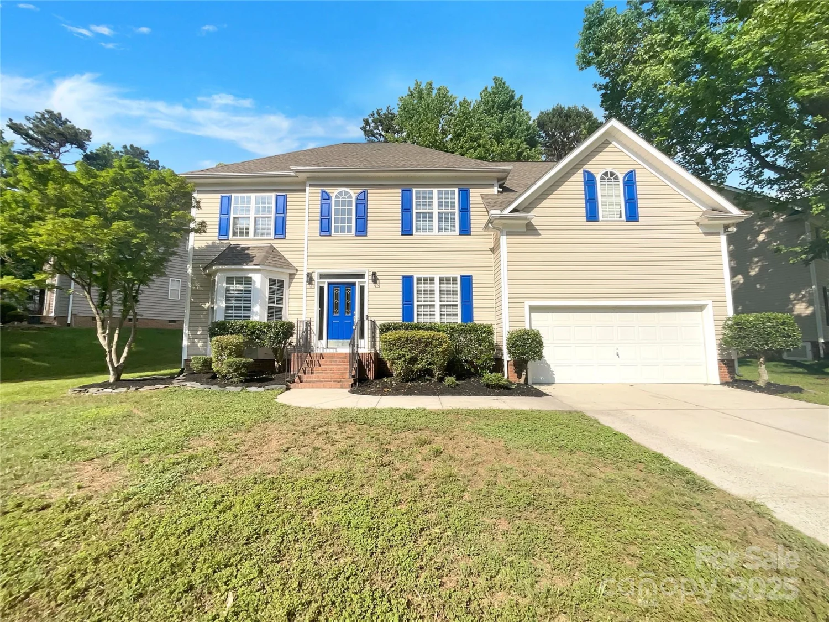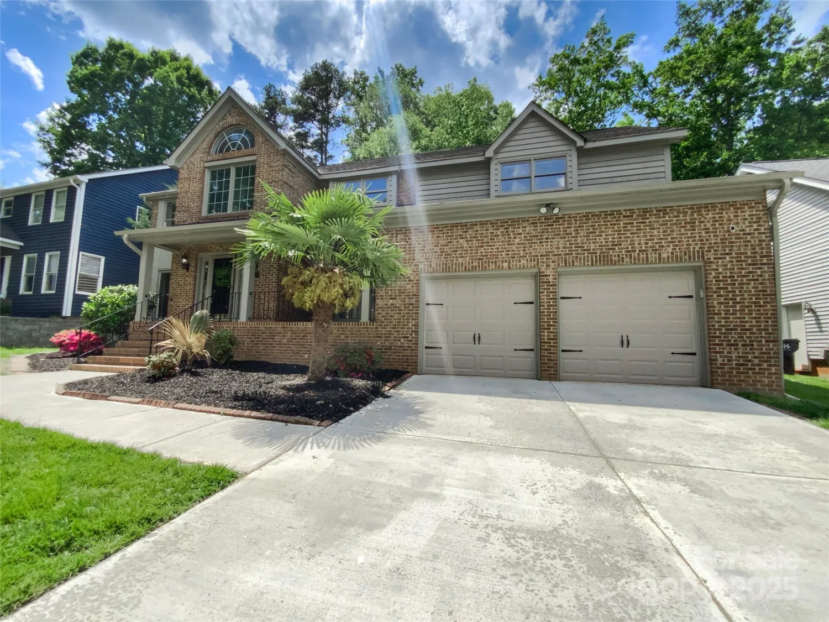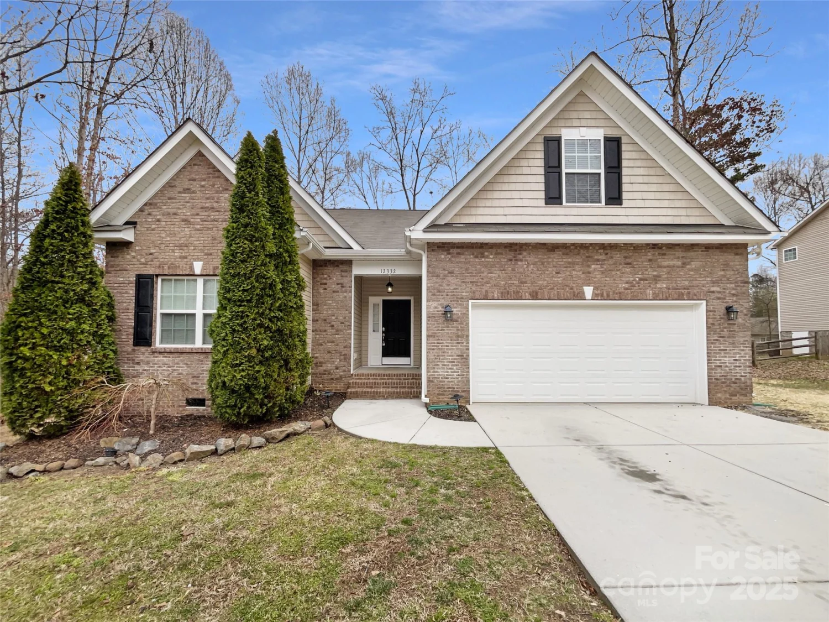14812 baytown courtHuntersville, NC 28078
14812 baytown courtHuntersville, NC 28078
Description
This home has it all with a highly desired floor plan. Fall in love with the open concept living downstairs with a gourmet kitchen with massive storage, white 42" cabinets, stainless steel appliances, granite countertops. It has office and dining rooms. Engineered hardwoods throughout the main level. Primary bedroom is upstairs with a bonus room. Outside there's plenty of room for grilling, entertaining, and relaxing with an oversized concrete patio freshly painted Come see it Today!
Property Details for 14812 Baytown Court
- Subdivision ComplexLakemont
- Num Of Garage Spaces2
- Parking FeaturesDriveway, Attached Garage
- Property AttachedNo
LISTING UPDATED:
- StatusActive
- MLS #CAR4217619
- Days on Site118
- MLS TypeResidential
- Year Built2018
- CountryMecklenburg
Location
Listing Courtesy of Prime Real Estate Advisors LLC - Narendra Devarapalli
LISTING UPDATED:
- StatusActive
- MLS #CAR4217619
- Days on Site118
- MLS TypeResidential
- Year Built2018
- CountryMecklenburg
Building Information for 14812 Baytown Court
- StoriesTwo
- Year Built2018
- Lot Size0.0000 Acres
Payment Calculator
Term
Interest
Home Price
Down Payment
The Payment Calculator is for illustrative purposes only. Read More
Property Information for 14812 Baytown Court
Summary
Location and General Information
- Coordinates: 35.410833,-80.911975
School Information
- Elementary School: Barnette
- Middle School: Bradley
- High School: Hopewell
Taxes and HOA Information
- Parcel Number: 015-412-23
- Tax Legal Description: L30 M60-672/673
Virtual Tour
Parking
- Open Parking: No
Interior and Exterior Features
Interior Features
- Cooling: Ceiling Fan(s), Central Air, Zoned
- Heating: Zoned
- Appliances: Dishwasher, Disposal, Electric Range, Exhaust Fan, Gas Water Heater, Microwave
- Fireplace Features: Family Room, Gas Log
- Flooring: Carpet, Hardwood, Tile
- Interior Features: Attic Stairs Pulldown, Breakfast Bar, Garden Tub, Kitchen Island, Open Floorplan, Pantry, Walk-In Closet(s)
- Levels/Stories: Two
- Foundation: Slab
- Total Half Baths: 1
- Bathrooms Total Integer: 4
Exterior Features
- Construction Materials: Fiber Cement, Stone
- Pool Features: None
- Road Surface Type: Concrete, Paved
- Roof Type: Shingle
- Laundry Features: Laundry Room, Upper Level
- Pool Private: No
Property
Utilities
- Sewer: Public Sewer
- Water Source: City
Property and Assessments
- Home Warranty: No
Green Features
Lot Information
- Above Grade Finished Area: 3062
Rental
Rent Information
- Land Lease: No
Public Records for 14812 Baytown Court
Home Facts
- Beds5
- Baths3
- Above Grade Finished3,062 SqFt
- StoriesTwo
- Lot Size0.0000 Acres
- StyleSingle Family Residence
- Year Built2018
- APN015-412-23
- CountyMecklenburg


