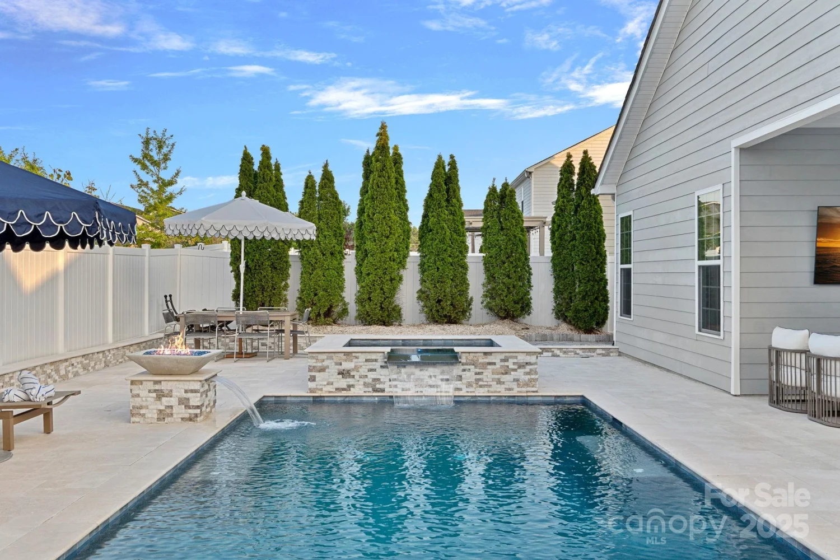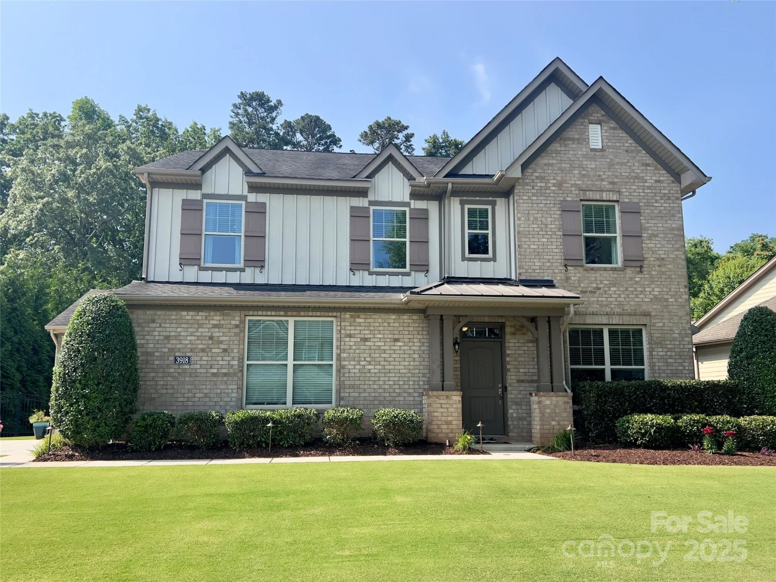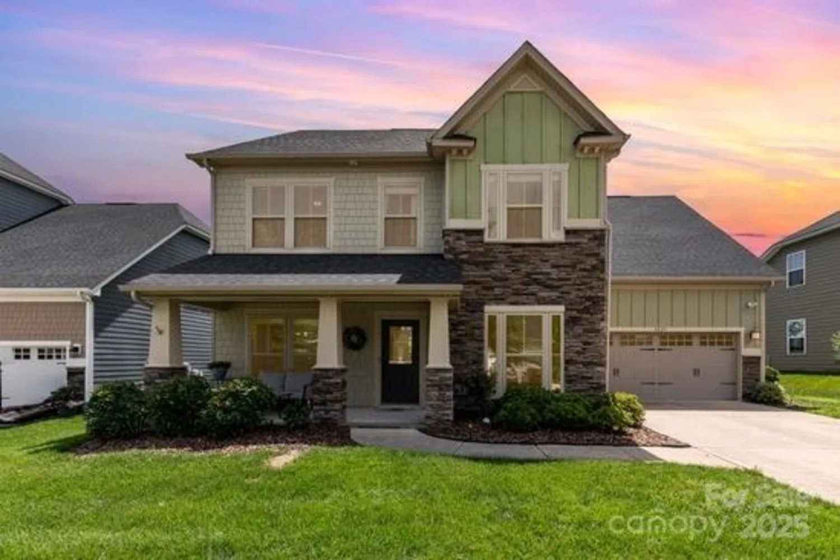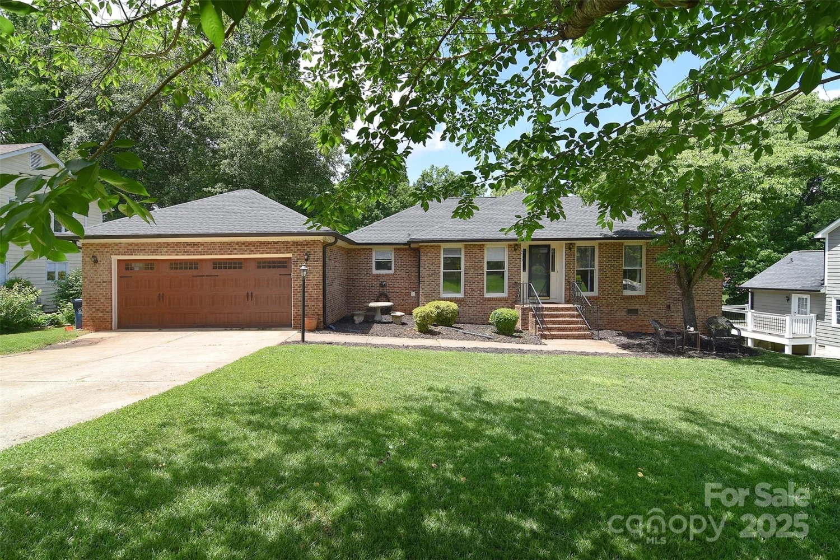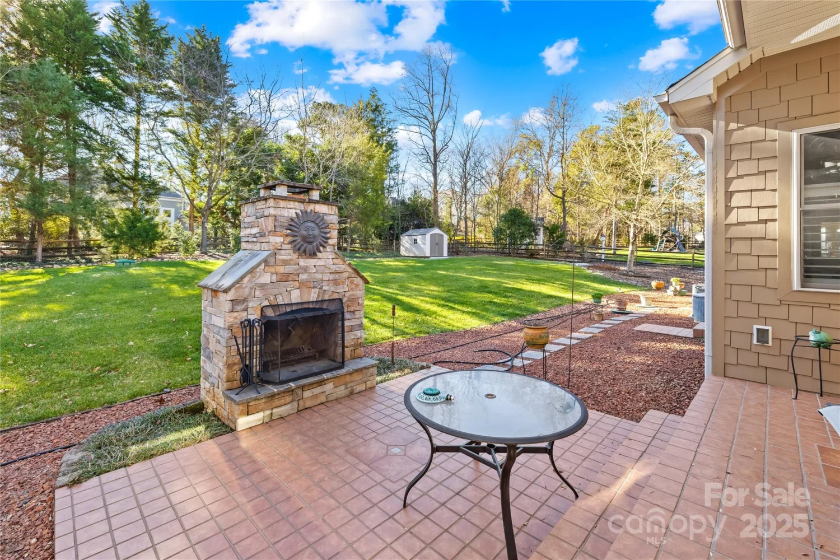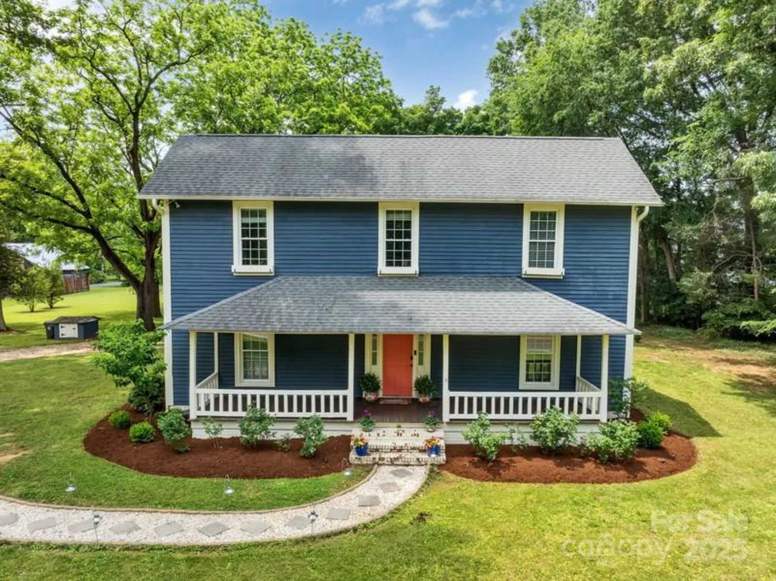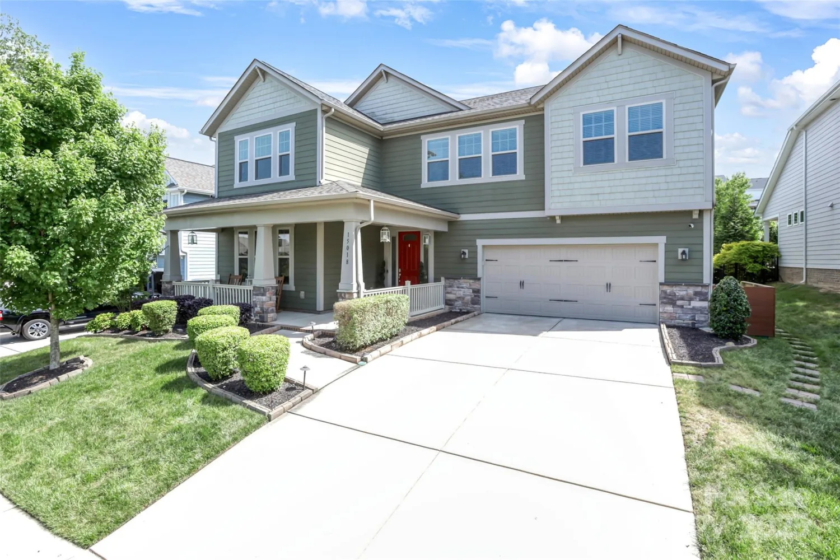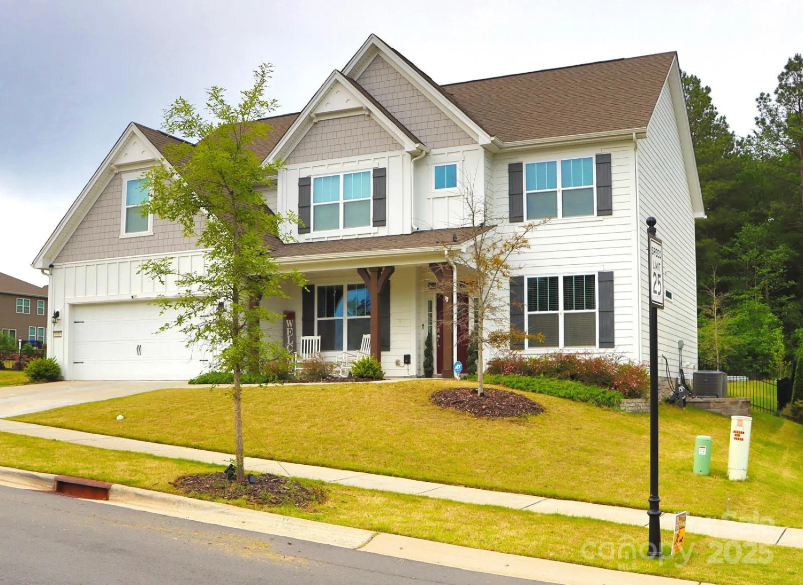11523 warfield avenueHuntersville, NC 28078
11523 warfield avenueHuntersville, NC 28078
Description
This stunning 5-bedroom, 3.5-bathroom executive home offers 4,000 sq. ft. of open and light-filled living space, designed for both entertaining and everyday comfort. The thoughtfully designed dual staircase leads to an expansive chef’s kitchen featuring stainless steel appliances, double ovens, subway tile backsplash, and a large center island. The formal dining room exudes elegance with chair molding and ample space for hosting. Work from home in the executive-style office, complete with built-in shelving, a spacious desk area and a wall safe for all your confidential documents. The professionally landscaped backyard features multi-tiered retaining walls, irrigation system, and a spacious paver stone patio. And the primary suite is a true sanctuary with dual walk-in closets. A large bonus room upstairs provides extra space for a media room or game room. Vermillion has 2 pools and a neighborhood bar & restaurant. Best of all you’re just a short walk to downtown Huntersville!
Property Details for 11523 Warfield Avenue
- Subdivision ComplexVermillion
- Num Of Garage Spaces3
- Parking FeaturesAttached Garage, Garage Faces Side
- Property AttachedNo
LISTING UPDATED:
- StatusActive
- MLS #CAR4238987
- Days on Site62
- HOA Fees$700 / year
- MLS TypeResidential
- Year Built2013
- CountryMecklenburg
Location
Listing Courtesy of EXP Realty LLC Mooresville - Le Douglas
LISTING UPDATED:
- StatusActive
- MLS #CAR4238987
- Days on Site62
- HOA Fees$700 / year
- MLS TypeResidential
- Year Built2013
- CountryMecklenburg
Building Information for 11523 Warfield Avenue
- StoriesTwo
- Year Built2013
- Lot Size0.0000 Acres
Payment Calculator
Term
Interest
Home Price
Down Payment
The Payment Calculator is for illustrative purposes only. Read More
Property Information for 11523 Warfield Avenue
Summary
Location and General Information
- Community Features: Outdoor Pool, Picnic Area, Playground, Recreation Area, Sidewalks, Street Lights, Walking Trails
- Coordinates: 35.406994,-80.831455
School Information
- Elementary School: Unspecified
- Middle School: Unspecified
- High School: Unspecified
Taxes and HOA Information
- Parcel Number: 019-464-34
- Tax Legal Description: L71 M54-356
Virtual Tour
Parking
- Open Parking: No
Interior and Exterior Features
Interior Features
- Cooling: Ceiling Fan(s), Central Air, Zoned
- Heating: Natural Gas, Zoned
- Appliances: Dishwasher, Disposal, Double Oven, Gas Cooktop, Microwave, Plumbed For Ice Maker, Refrigerator with Ice Maker, Tankless Water Heater
- Levels/Stories: Two
- Foundation: Slab
- Total Half Baths: 1
- Bathrooms Total Integer: 4
Exterior Features
- Construction Materials: Hardboard Siding, Stone
- Fencing: Fenced
- Pool Features: None
- Road Surface Type: Concrete
- Roof Type: Shingle
- Security Features: Carbon Monoxide Detector(s), Smoke Detector(s)
- Laundry Features: Electric Dryer Hookup, Laundry Room, Main Level
- Pool Private: No
Property
Utilities
- Sewer: Public Sewer
- Water Source: City
Property and Assessments
- Home Warranty: No
Green Features
Lot Information
- Above Grade Finished Area: 4018
Rental
Rent Information
- Land Lease: No
Public Records for 11523 Warfield Avenue
Home Facts
- Beds5
- Baths3
- Above Grade Finished4,018 SqFt
- StoriesTwo
- Lot Size0.0000 Acres
- StyleSingle Family Residence
- Year Built2013
- APN019-464-34
- CountyMecklenburg


