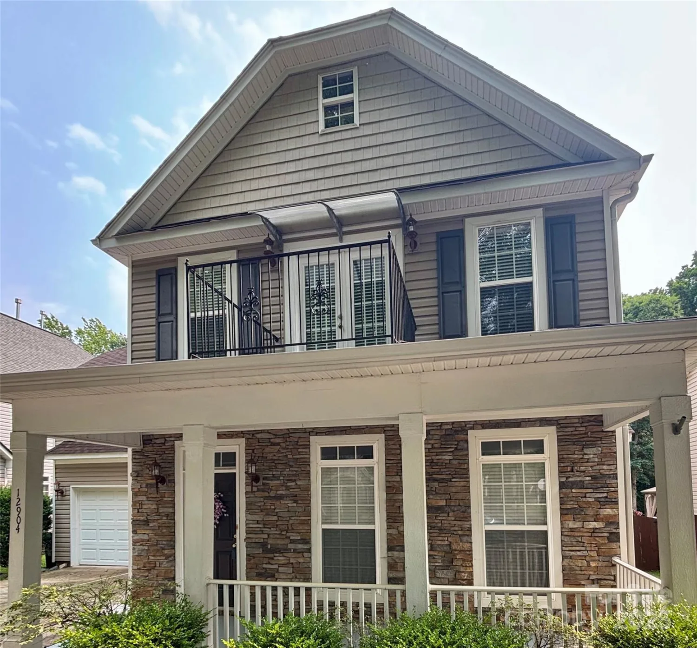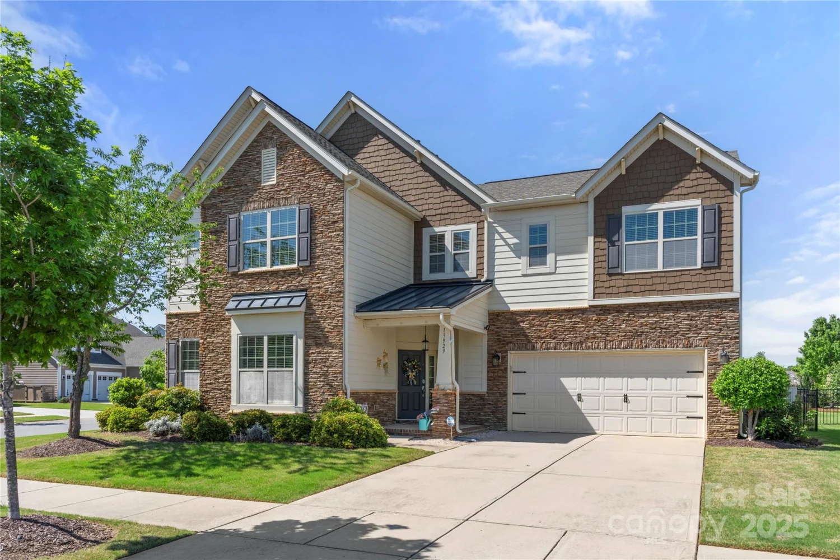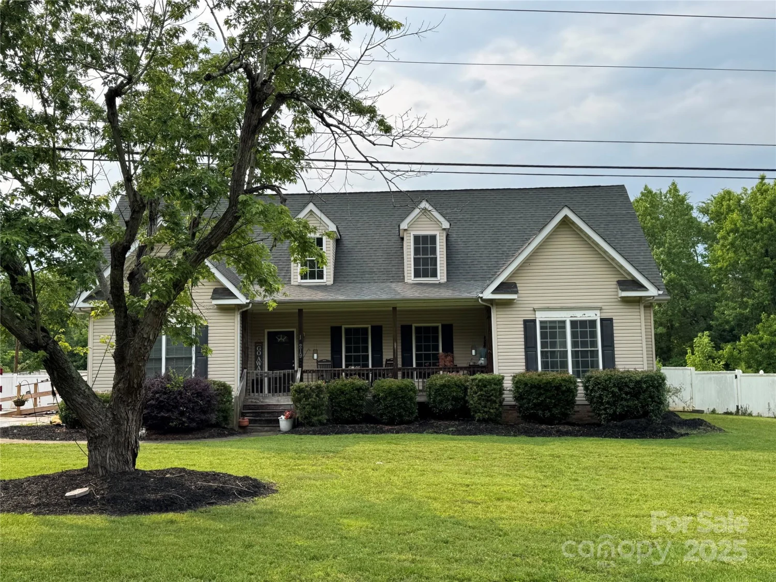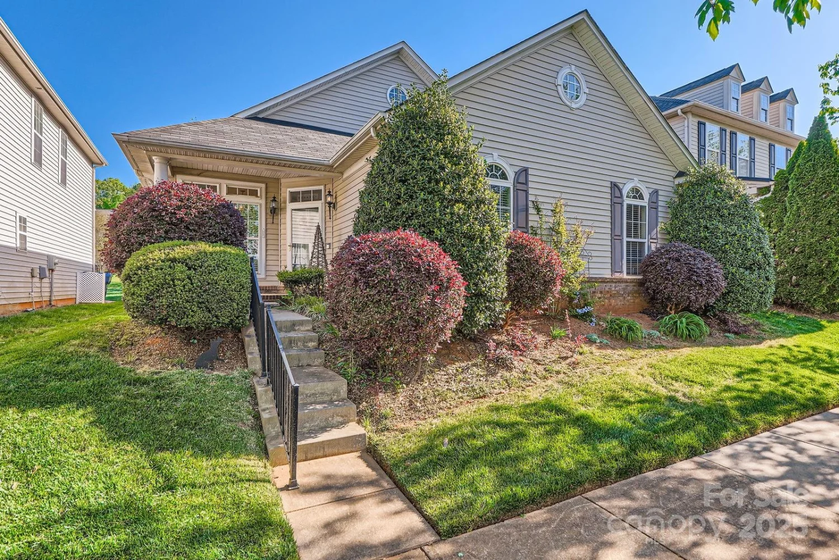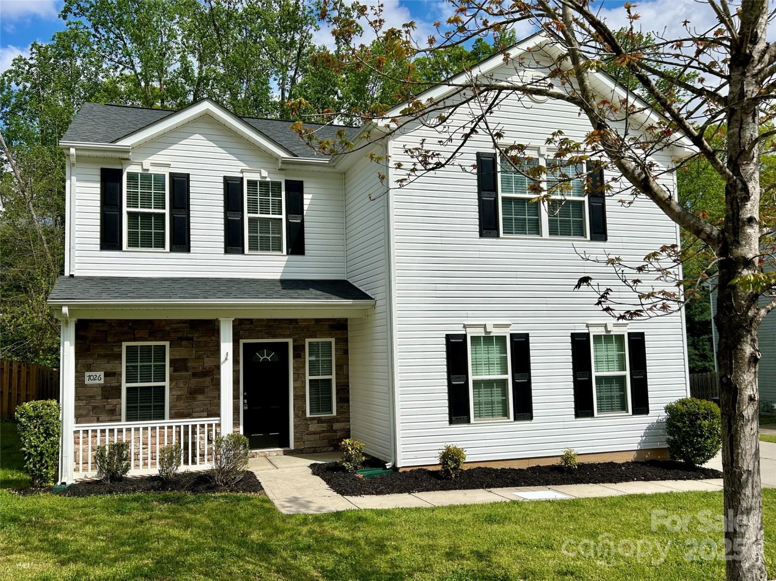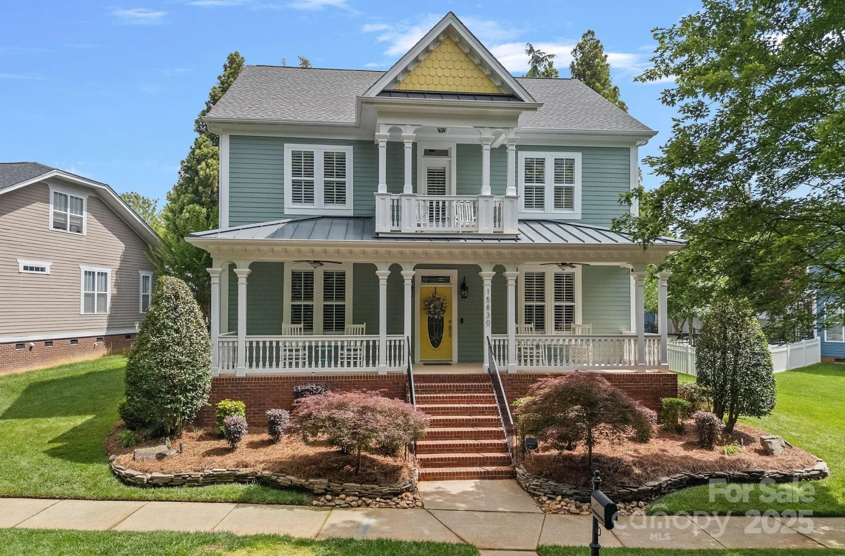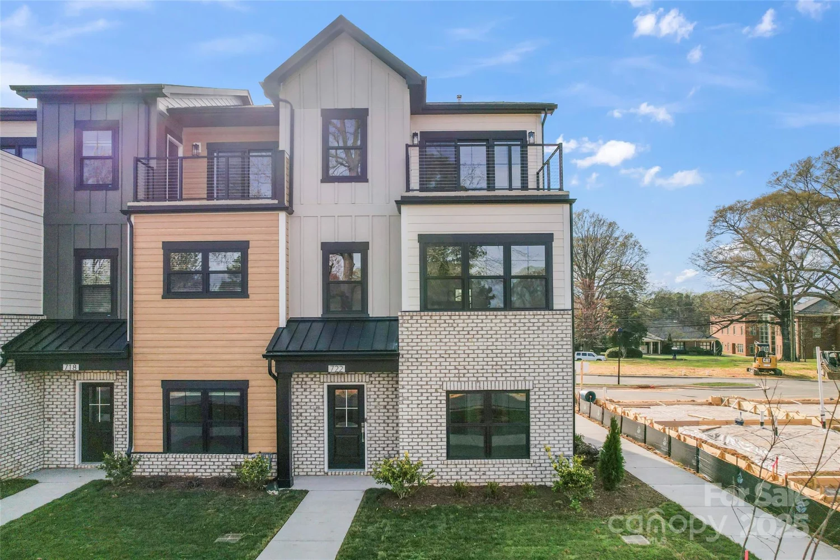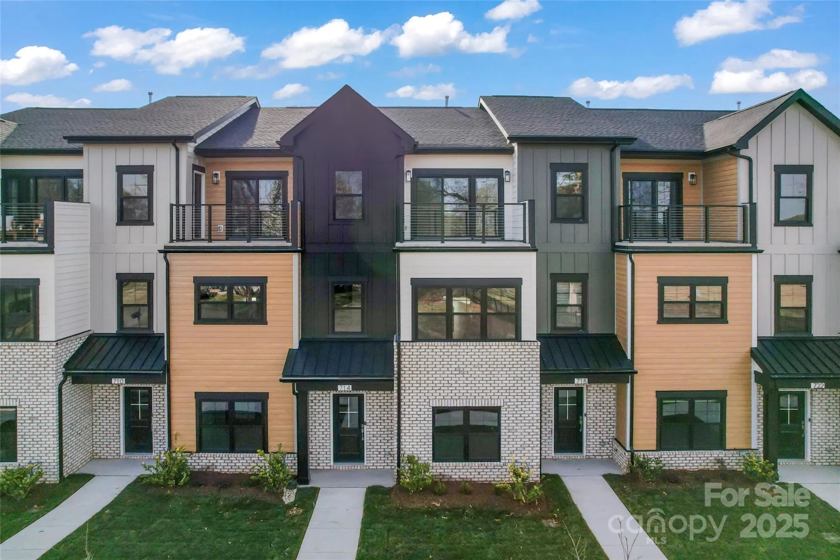16433 grapperhall driveHuntersville, NC 28078
16433 grapperhall driveHuntersville, NC 28078
Description
Welcome to this beautifully updated 4-bedroom, 2.5-bath all-brick ranch offering a wonderful blend of privacy and convenience. This home features a walk-out basement ideal for flexible living space or multi-generational use. Step inside to find a large, modernized kitchen perfect for entertaining, new luxury vinyl plank flooring on the main level, and brand-new carpet downstairs. Soaring ceilings in the sunroom create a bright, airy feel, leading out to a deck that overlooks peaceful, mature trees—your private retreat. Enjoy being within walking distance to the newly expanded Birkdale Village, with its shops, dining, and vibrant community events. Explore nearby Greenway trails, and spend weekends enjoying lake access at Blythe Landing or Ramsey Creek Park—all just minutes away. With no HOA, you have more freedom and flexibility in a location that offers both connection and calm. A rare opportunity to have it all—comfort, style, and proximity to the best of the Lake Norman area!
Property Details for 16433 Grapperhall Drive
- Subdivision ComplexBreckenridge
- Architectural StyleTraditional
- Num Of Garage Spaces2
- Parking FeaturesAttached Garage
- Property AttachedNo
LISTING UPDATED:
- StatusActive
- MLS #CAR4259053
- Days on Site20
- MLS TypeResidential
- Year Built1986
- CountryMecklenburg
Location
Listing Courtesy of Costello Real Estate and Investments LLC - John Ginolfi
LISTING UPDATED:
- StatusActive
- MLS #CAR4259053
- Days on Site20
- MLS TypeResidential
- Year Built1986
- CountryMecklenburg
Building Information for 16433 Grapperhall Drive
- StoriesOne
- Year Built1986
- Lot Size0.0000 Acres
Payment Calculator
Term
Interest
Home Price
Down Payment
The Payment Calculator is for illustrative purposes only. Read More
Property Information for 16433 Grapperhall Drive
Summary
Location and General Information
- Coordinates: 35.441162,-80.891611
School Information
- Elementary School: Grand Oak
- Middle School: Francis Bradley
- High School: Hopewell
Taxes and HOA Information
- Parcel Number: 009-171-05
- Tax Legal Description: L5 M21-309
Virtual Tour
Parking
- Open Parking: No
Interior and Exterior Features
Interior Features
- Cooling: Ceiling Fan(s), Central Air
- Heating: Central, Heat Pump
- Appliances: Dishwasher, Disposal, Electric Oven, Electric Range, Electric Water Heater, Exhaust Hood
- Basement: Finished
- Fireplace Features: Family Room
- Flooring: Carpet, Laminate, Tile
- Interior Features: Attic Stairs Pulldown
- Levels/Stories: One
- Foundation: Basement
- Total Half Baths: 1
- Bathrooms Total Integer: 3
Exterior Features
- Construction Materials: Brick Full
- Pool Features: None
- Road Surface Type: Concrete
- Roof Type: Shingle
- Laundry Features: Main Level
- Pool Private: No
Property
Utilities
- Sewer: Public Sewer
- Water Source: City
Property and Assessments
- Home Warranty: No
Green Features
Lot Information
- Above Grade Finished Area: 1756
Rental
Rent Information
- Land Lease: No
Public Records for 16433 Grapperhall Drive
Home Facts
- Beds4
- Baths2
- Above Grade Finished1,756 SqFt
- Below Grade Finished897 SqFt
- StoriesOne
- Lot Size0.0000 Acres
- StyleSingle Family Residence
- Year Built1986
- APN009-171-05
- CountyMecklenburg
- ZoningGR


