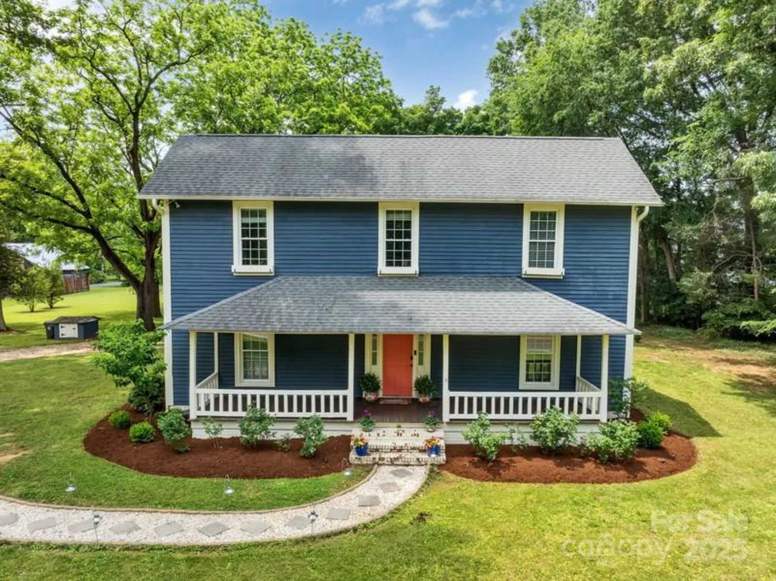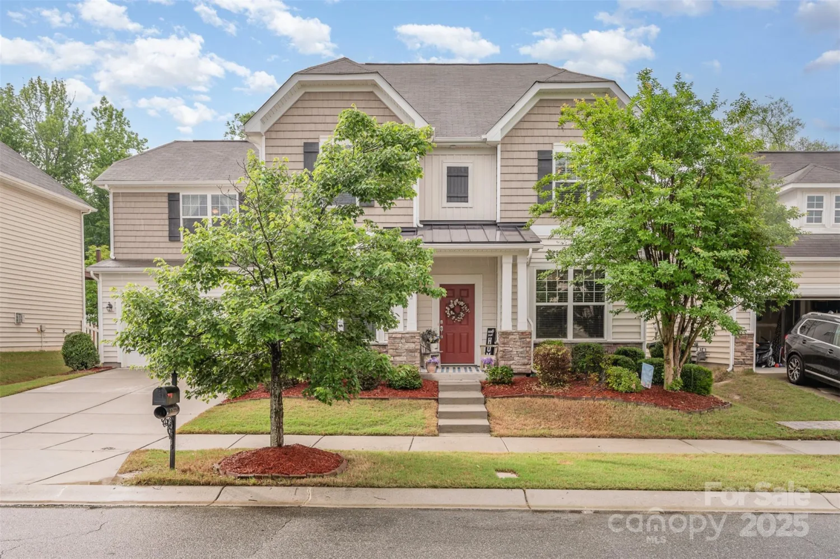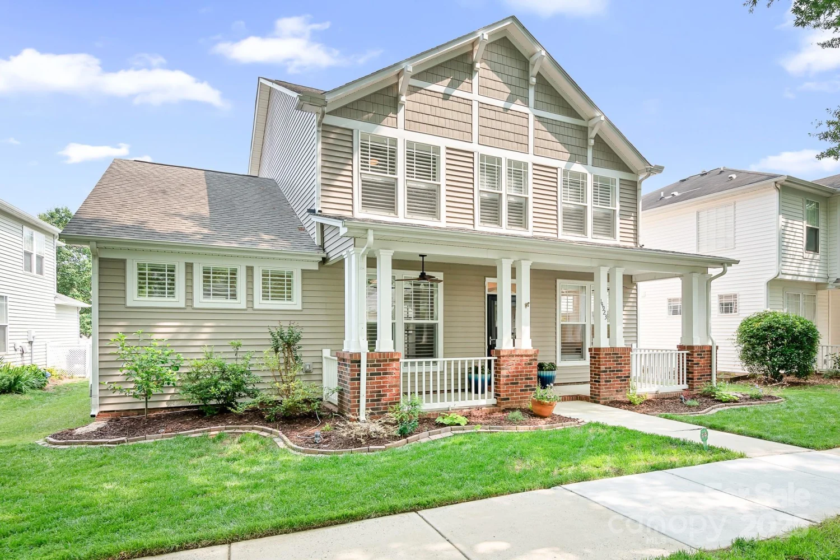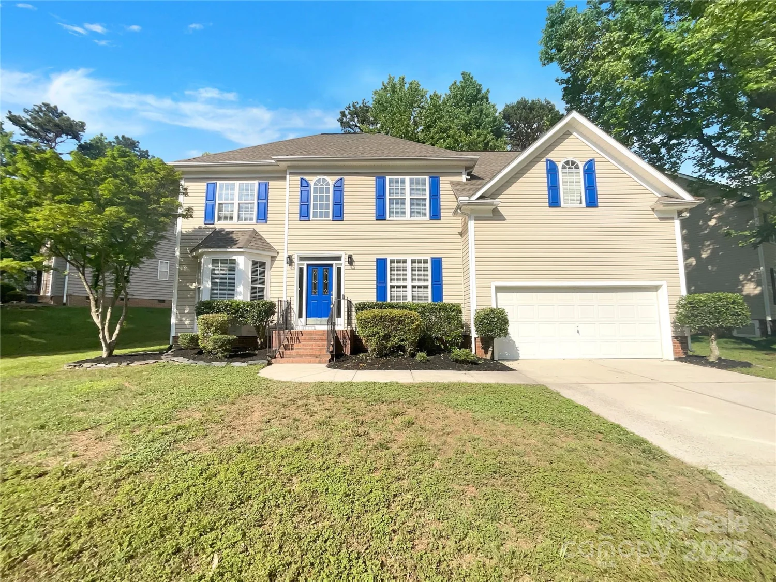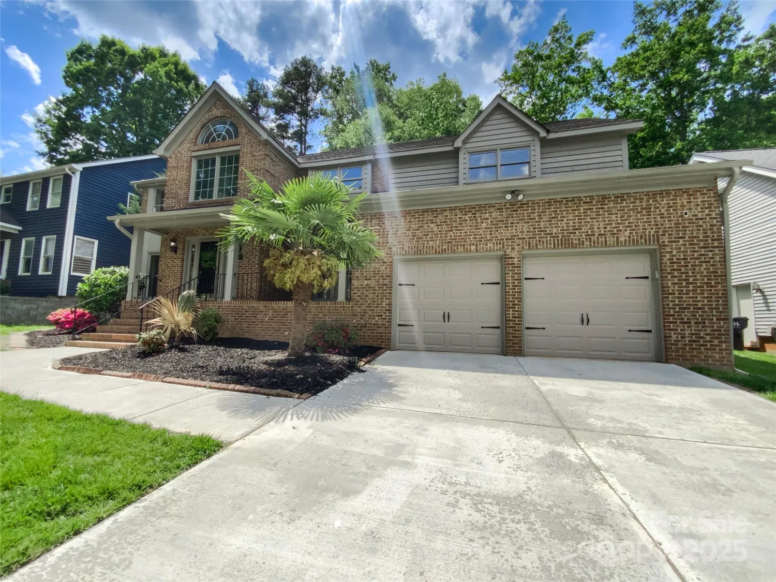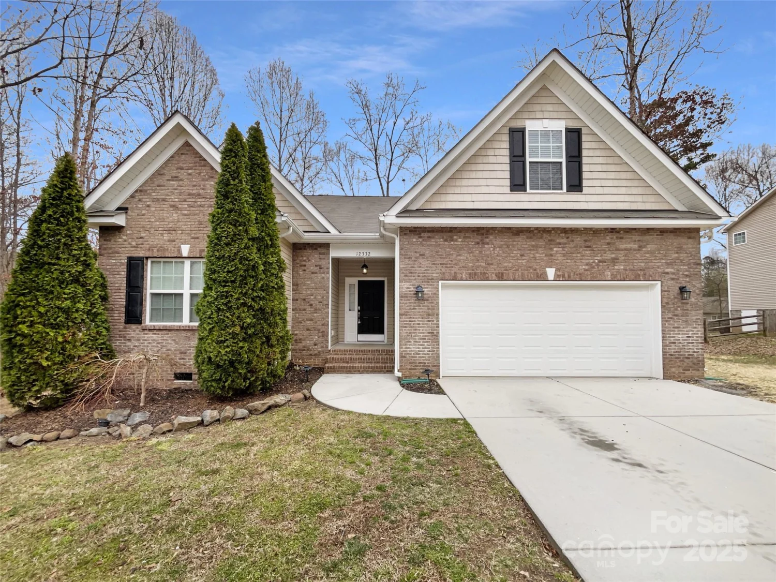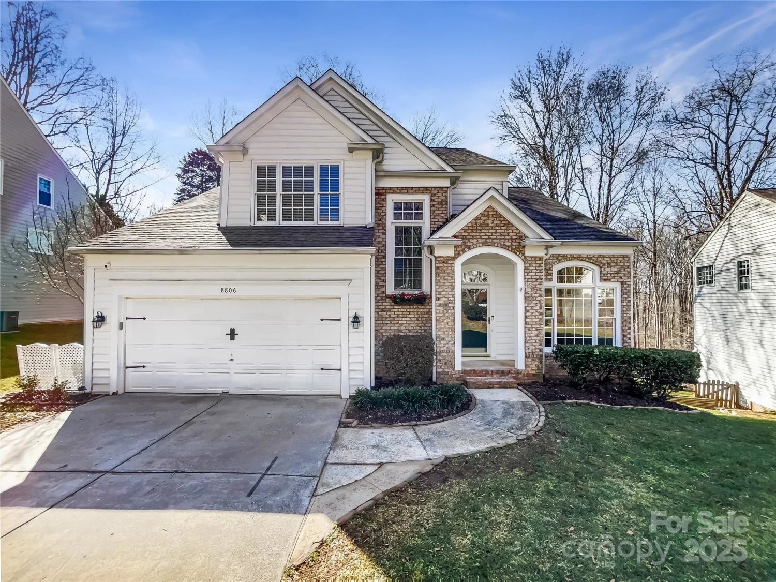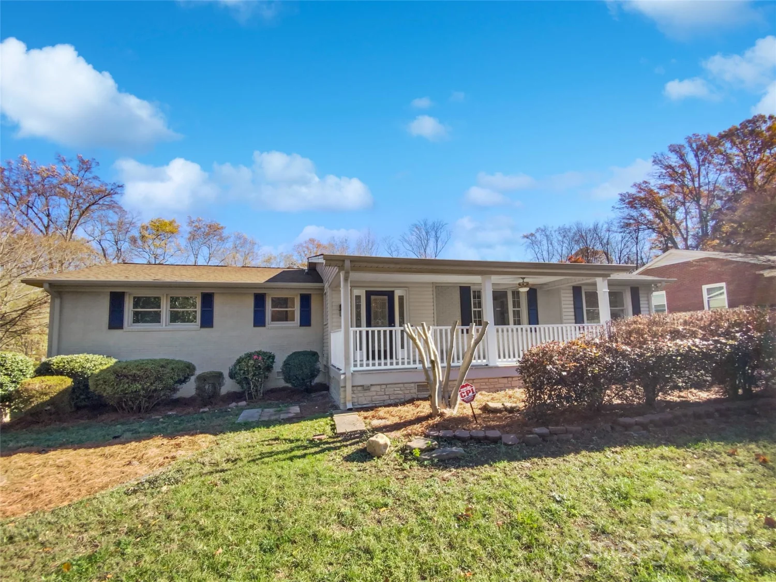9864 quercus laneHuntersville, NC 28078
9864 quercus laneHuntersville, NC 28078
Description
No need to upgrade or remodel, this New Construction Home includes Model Home Details & Upgrades Designed to Impress! Adorable craftsman exterior w/enhanced side elevation. Designed w/a focus on maximizing space, this home lives large. An open living space design includes oversized doors & windows filling this home w/natural light. Design features include: main level guest-suite w/attached BA, Chefs Kitchen w/all the design details included for beauty & function, large Primary BR w/spa-like BA walk-in shower (rain head) & excessive walk-in closet, large secondary bedrooms w/walk-In closets, cozy loft, & laundry room w/cabinets & sink. Located in the Roseshire Chase community, Town of Huntersville, only 1.5 miles from I-77 (Exit 25, Gilead Rd) & just 15 miles from Center City Charlotte. This ideal & highly preferred location is just minutes from shops, restaurants, outdoor activities, & entertainment at Birkdale Village, Lake Norman, Rosedale Village, & the new Torrence Creek Greenway
Property Details for 9864 Quercus Lane
- Subdivision ComplexRoseshire Chase
- Architectural StyleArts and Crafts
- Num Of Garage Spaces2
- Parking FeaturesAttached Garage, Garage Door Opener
- Property AttachedNo
LISTING UPDATED:
- StatusActive
- MLS #CAR4267693
- Days on Site1
- HOA Fees$1,750 / year
- MLS TypeResidential
- Year Built2025
- CountryMecklenburg
Location
Listing Courtesy of Mattamy Carolina Corporation - Phil Tirabassi
LISTING UPDATED:
- StatusActive
- MLS #CAR4267693
- Days on Site1
- HOA Fees$1,750 / year
- MLS TypeResidential
- Year Built2025
- CountryMecklenburg
Building Information for 9864 Quercus Lane
- StoriesTwo
- Year Built2025
- Lot Size0.0000 Acres
Payment Calculator
Term
Interest
Home Price
Down Payment
The Payment Calculator is for illustrative purposes only. Read More
Property Information for 9864 Quercus Lane
Summary
Location and General Information
- Directions: Model Home & Sales Office: 9859 Quercus Lane, Huntersville, NC 28078. From I-77 Northbound: Exit 23 (Gilead Road), turn left onto Gilead Road, continue 1 mile, turn right onto Ranson Road, continue 0.5 miles, turn left onto Quercus Lane – Community Entrance
- Coordinates: 35.41687288,-80.87129165
School Information
- Elementary School: Torrence Creek
- Middle School: Francis Bradley
- High School: Hopewell
Taxes and HOA Information
- Parcel Number: 00932263
- Tax Legal Description: L36 M74-100
Virtual Tour
Parking
- Open Parking: No
Interior and Exterior Features
Interior Features
- Cooling: Zoned
- Heating: Zoned
- Appliances: Dishwasher, Disposal, Exhaust Fan, Exhaust Hood, Gas Cooktop, Gas Water Heater, Microwave, Plumbed For Ice Maker, Wall Oven
- Fireplace Features: Gas Vented, Great Room
- Interior Features: Attic Stairs Pulldown, Breakfast Bar, Built-in Features, Drop Zone, Entrance Foyer, Kitchen Island, Open Floorplan, Storage, Walk-In Closet(s), Walk-In Pantry
- Levels/Stories: Two
- Foundation: Slab
- Bathrooms Total Integer: 3
Exterior Features
- Construction Materials: Fiber Cement, Stone
- Patio And Porch Features: Patio
- Pool Features: None
- Road Surface Type: Concrete, Paved
- Roof Type: Shingle
- Security Features: Carbon Monoxide Detector(s), Smoke Detector(s)
- Laundry Features: Laundry Room
- Pool Private: No
Property
Utilities
- Sewer: Public Sewer
- Water Source: City
Property and Assessments
- Home Warranty: No
Green Features
Lot Information
- Above Grade Finished Area: 2325
Rental
Rent Information
- Land Lease: No
Public Records for 9864 Quercus Lane
Home Facts
- Beds4
- Baths3
- Above Grade Finished2,325 SqFt
- StoriesTwo
- Lot Size0.0000 Acres
- StyleSingle Family Residence
- Year Built2025
- APN00932263
- CountyMecklenburg


