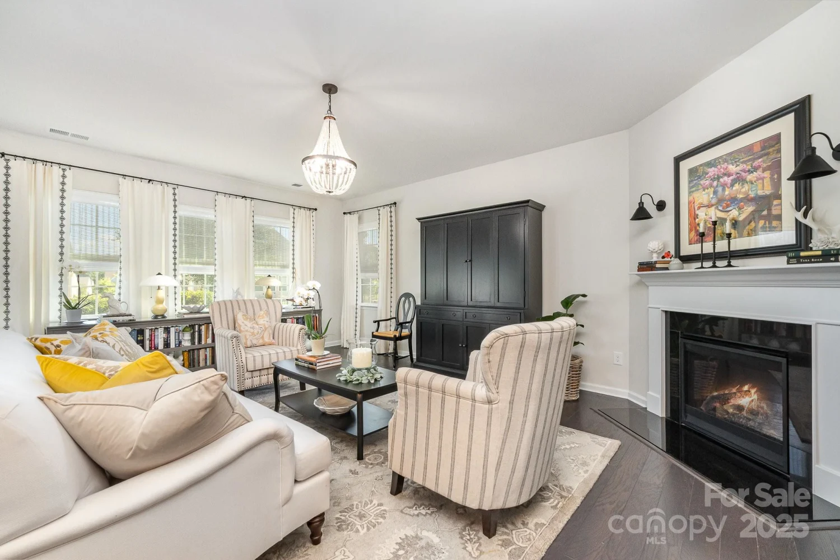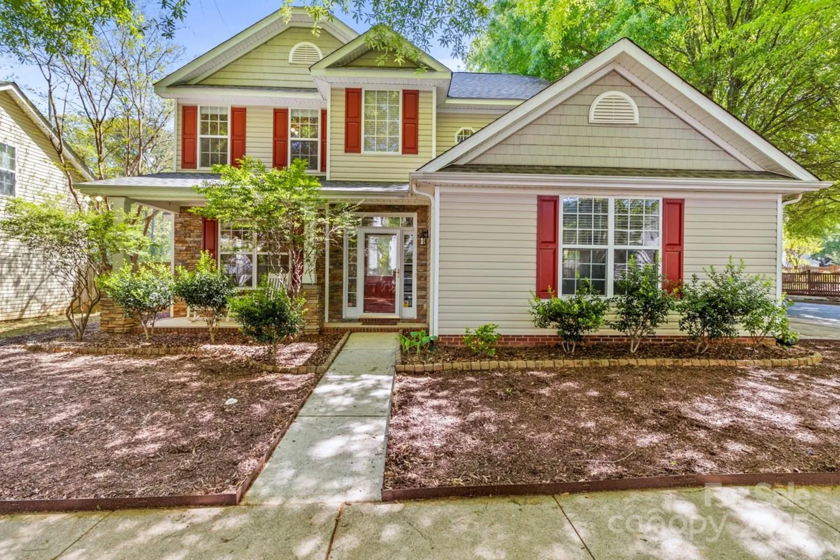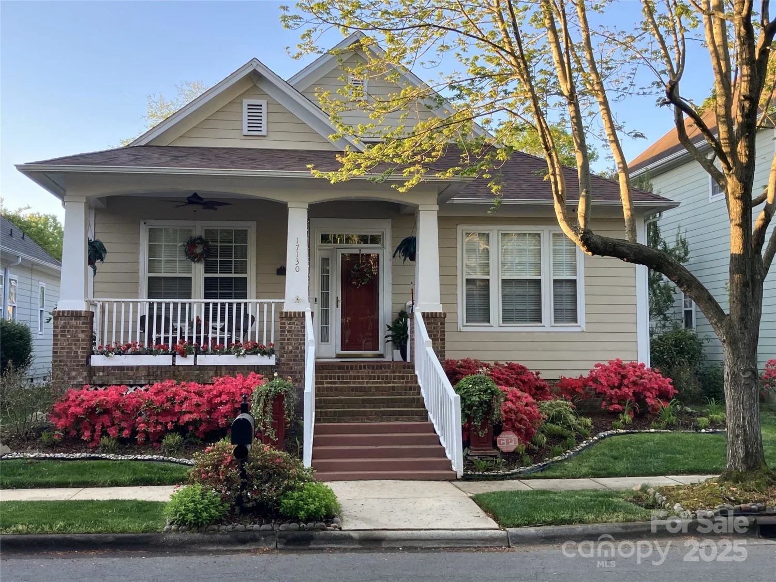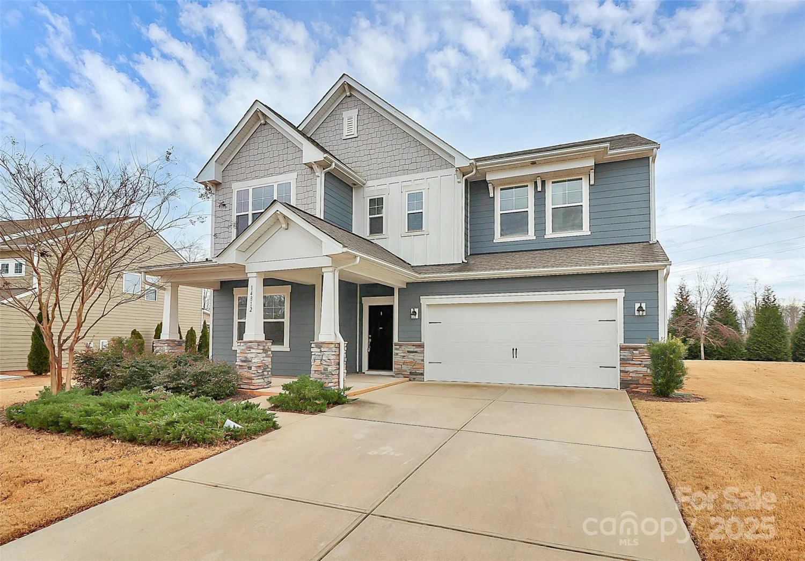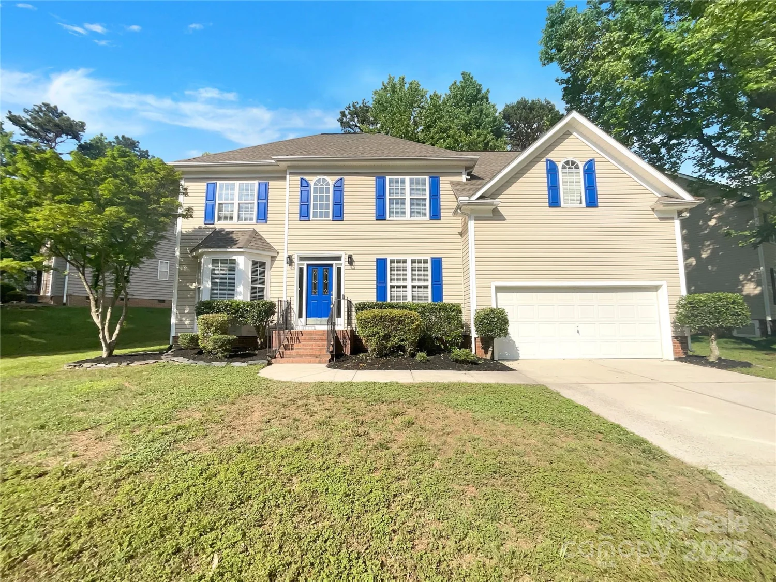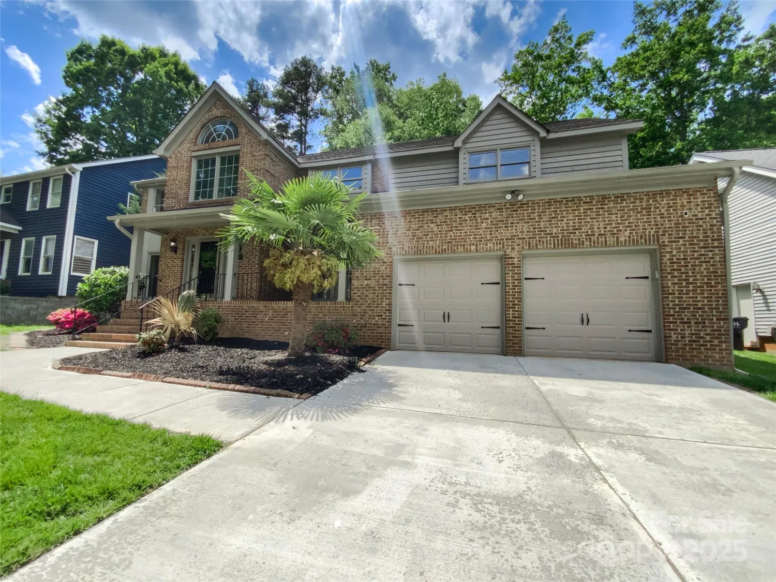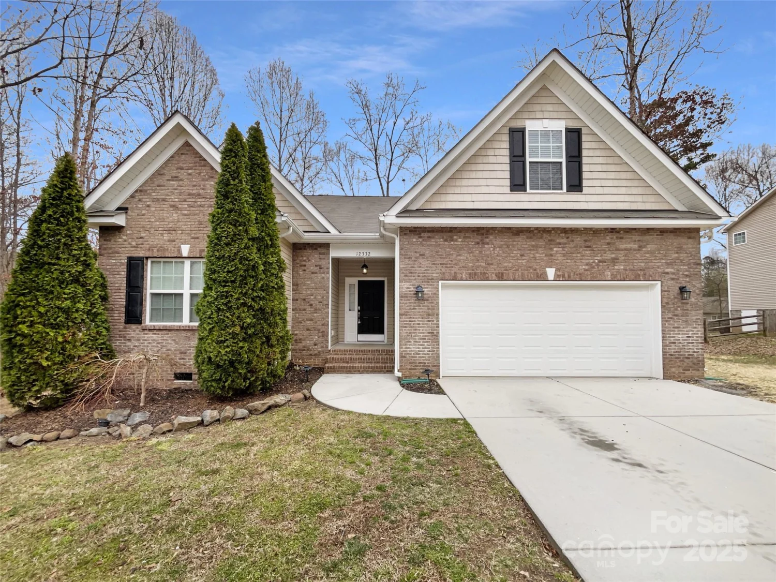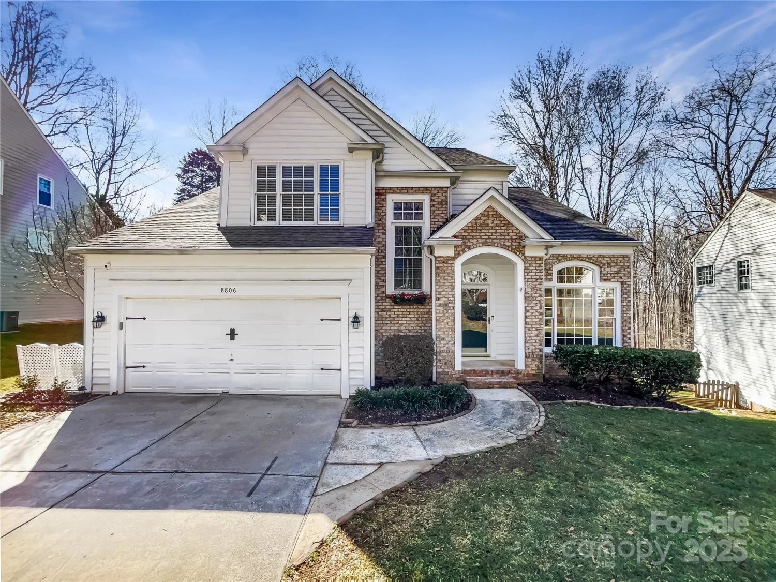14923 almondell driveHuntersville, NC 28078
14923 almondell driveHuntersville, NC 28078
Description
Primary bedroom and bath on the main level in desirable Macaulay. Pristine and move in ready! This home is light and bright and the perfect blank canvas for your decorating style. New higher end luxury vinyl flooring throughout the main level and carpet up in the latest neutral colors. HVAC and hot water heater installed in 2019, roof 2016, new fireplace insert 2024 and Plantation shutters throughout installed in 2024. Refrigerator and washer/dryer 2024 . On the main level you will find a laundry room, large office and formal dining/ flex space. Upstairs are 3 additional bedrooms, a bathroom and a large bonus room. Enjoy the rocking chair front porch overlooking a beautiful tree lined street or the back patio in a fully fenced yard. Be sure to check out the beautiful community amenities which include pool, tennis/pickleball courts, clubhouse and 2 playgrounds. Location is ideal...close to Birkdale Village, groceries, shopping and hospitals. Walk to Grand Oak Elementary.
Property Details for 14923 Almondell Drive
- Subdivision ComplexMacaulay
- Architectural StyleArts and Crafts, Transitional
- Num Of Garage Spaces2
- Parking FeaturesDriveway, Attached Garage, Garage Door Opener, Garage Faces Rear
- Property AttachedNo
LISTING UPDATED:
- StatusActive
- MLS #CAR4264499
- Days on Site0
- HOA Fees$895 / year
- MLS TypeResidential
- Year Built2003
- CountryMecklenburg
LISTING UPDATED:
- StatusActive
- MLS #CAR4264499
- Days on Site0
- HOA Fees$895 / year
- MLS TypeResidential
- Year Built2003
- CountryMecklenburg
Building Information for 14923 Almondell Drive
- StoriesTwo
- Year Built2003
- Lot Size0.0000 Acres
Payment Calculator
Term
Interest
Home Price
Down Payment
The Payment Calculator is for illustrative purposes only. Read More
Property Information for 14923 Almondell Drive
Summary
Location and General Information
- Community Features: Clubhouse, Outdoor Pool, Picnic Area, Playground, Pond, Sidewalks, Street Lights, Tennis Court(s)
- Coordinates: 35.424513,-80.874546
School Information
- Elementary School: Grand Oak
- Middle School: Francis Bradley
- High School: Hopewell
Taxes and HOA Information
- Parcel Number: 009-313-51
- Tax Legal Description: L16 B4 M35-607
Virtual Tour
Parking
- Open Parking: No
Interior and Exterior Features
Interior Features
- Cooling: Ceiling Fan(s), Central Air
- Heating: Natural Gas
- Appliances: Dishwasher, Disposal, Dryer, Electric Range, Gas Water Heater, Microwave, Oven, Refrigerator, Washer
- Fireplace Features: Family Room
- Flooring: Carpet, Vinyl
- Interior Features: Attic Stairs Pulldown, Pantry, Walk-In Closet(s)
- Levels/Stories: Two
- Window Features: Insulated Window(s), Window Treatments
- Foundation: Slab
- Total Half Baths: 1
- Bathrooms Total Integer: 3
Exterior Features
- Construction Materials: Vinyl
- Fencing: Back Yard, Fenced
- Patio And Porch Features: Covered, Front Porch, Patio
- Pool Features: None
- Road Surface Type: Concrete, Paved
- Laundry Features: In Hall, Laundry Room, Main Level
- Pool Private: No
Property
Utilities
- Sewer: Public Sewer
- Utilities: Cable Available, Electricity Connected, Natural Gas, Underground Power Lines
- Water Source: City
Property and Assessments
- Home Warranty: No
Green Features
Lot Information
- Above Grade Finished Area: 2775
- Lot Features: Level
Rental
Rent Information
- Land Lease: No
Public Records for 14923 Almondell Drive
Home Facts
- Beds4
- Baths2
- Above Grade Finished2,775 SqFt
- StoriesTwo
- Lot Size0.0000 Acres
- StyleSingle Family Residence
- Year Built2003
- APN009-313-51
- CountyMecklenburg
- ZoningNR


