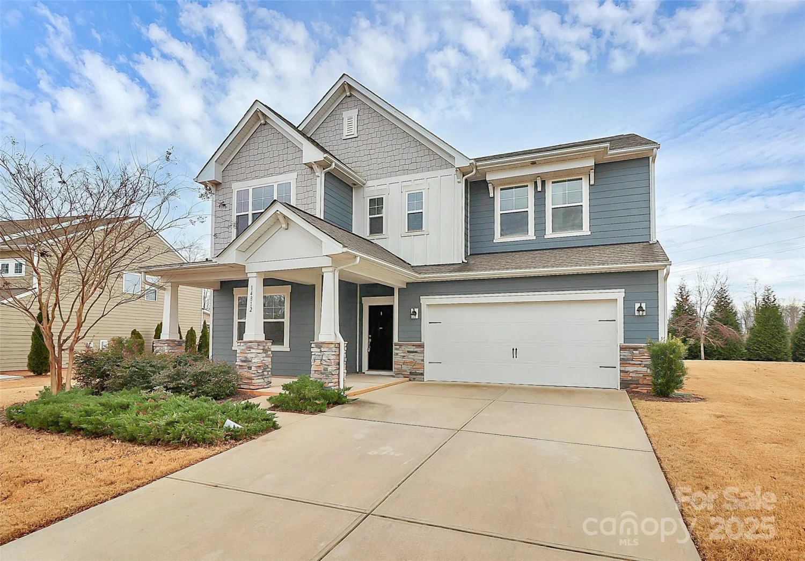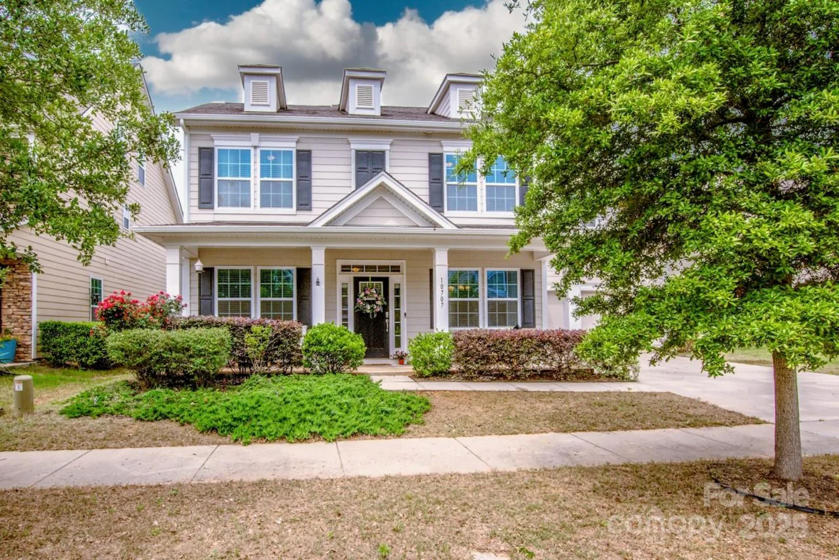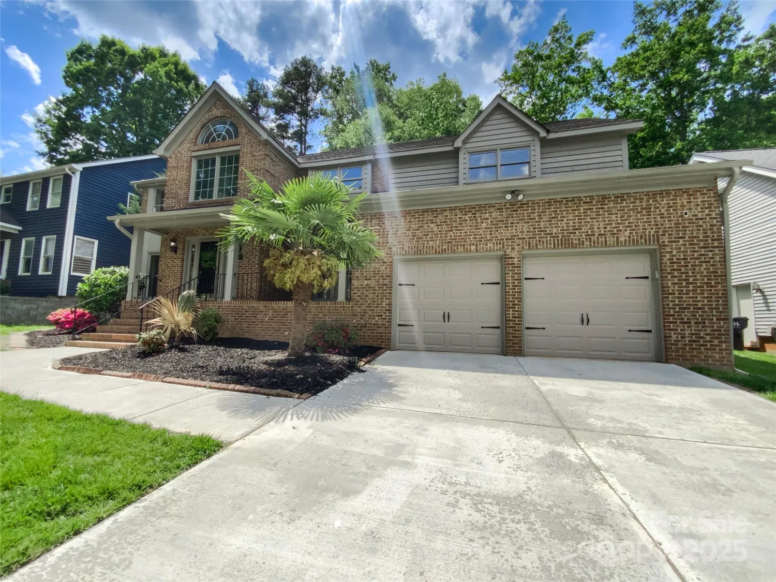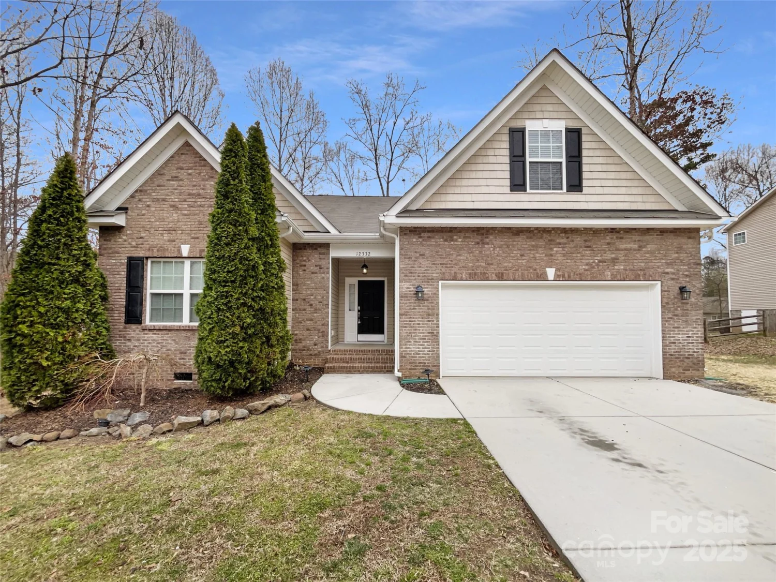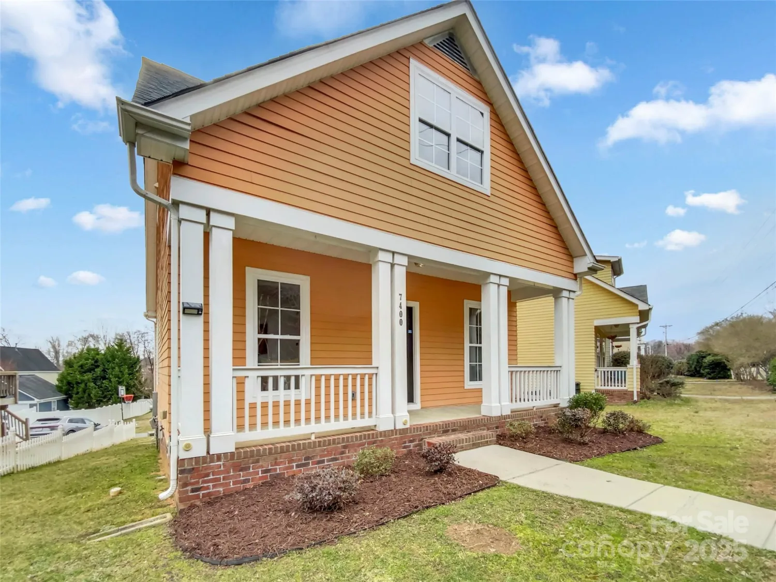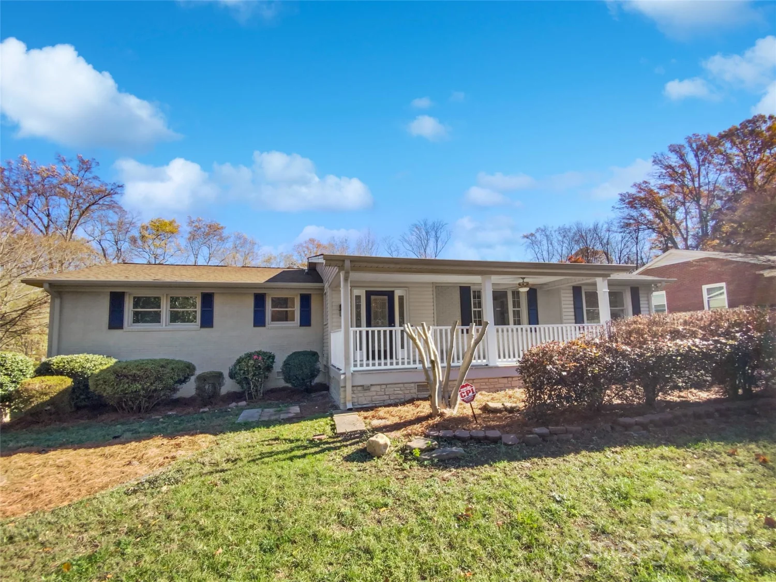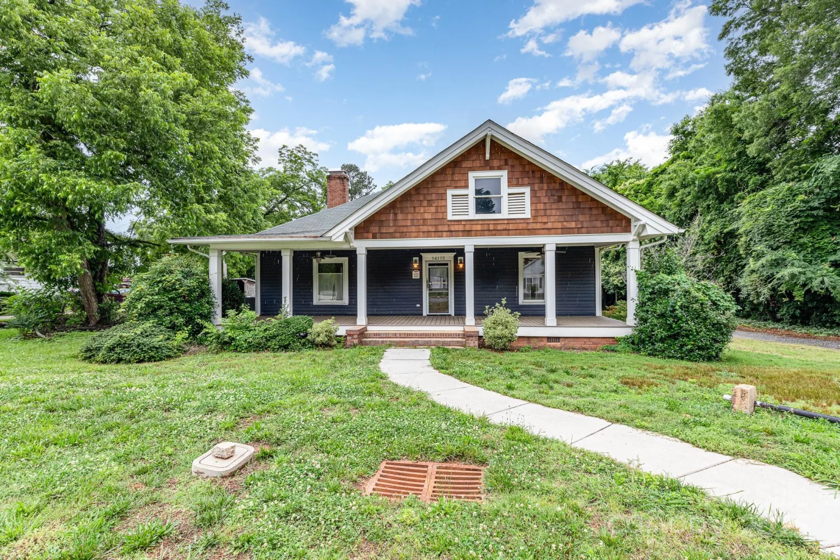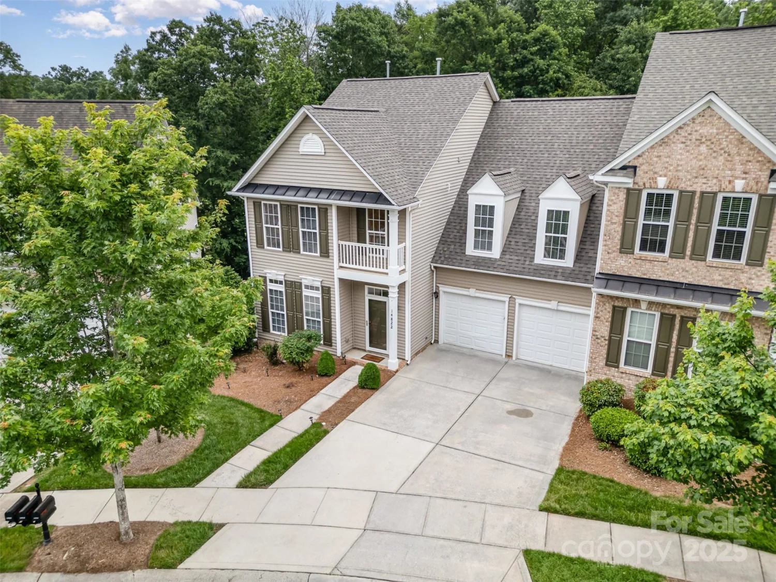13206 meadowmere roadHuntersville, NC 28078
13206 meadowmere roadHuntersville, NC 28078
Description
A rare opportunity in Crosswinds where location & immense upgrades/updates combine to give you a lifestyle you never dreamed of at this price point! Situated on a premium corner lot, abutting serene common area, this elegant home offers a large fenced yard & a rare attached 2-car garage. The expansive covered patio w/ ceiling fans & mounted TV provides needed outdoor entertainment space. Inside, new LVP flooring flows from the foyer through the formal dining room, where stately columns frame the space & lead to a generous family room w/ gas fireplace. The kitchen is a true showpiece, boasting Brand-New modern gray cabinetry, granite countertops, SS appliances & fashionable tile backsplash. Upstairs, the spacious primary suite features a walk-in closet, soaking tub & tile shower for a spa-like retreat. Additional bedrooms offer comfort & flexibility. With a new roof (March 2025) & unbeatable location in the heart of Huntersville, this home is truly move-in ready & one-of-a-kind.
Property Details for 13206 Meadowmere Road
- Subdivision ComplexCrosswinds
- Architectural StyleTraditional
- Num Of Garage Spaces2
- Parking FeaturesAttached Garage
- Property AttachedNo
LISTING UPDATED:
- StatusClosed
- MLS #CAR4245792
- Days on Site51
- HOA Fees$139 / month
- MLS TypeResidential
- Year Built2005
- CountryMecklenburg
Location
Listing Courtesy of RE/MAX Executive - Michael Morgan
LISTING UPDATED:
- StatusClosed
- MLS #CAR4245792
- Days on Site51
- HOA Fees$139 / month
- MLS TypeResidential
- Year Built2005
- CountryMecklenburg
Building Information for 13206 Meadowmere Road
- StoriesTwo
- Year Built2005
- Lot Size0.0000 Acres
Payment Calculator
Term
Interest
Home Price
Down Payment
The Payment Calculator is for illustrative purposes only. Read More
Property Information for 13206 Meadowmere Road
Summary
Location and General Information
- Coordinates: 35.394475,-80.873009
School Information
- Elementary School: Torrence Creek
- Middle School: Francis Bradley
- High School: Hopewell
Taxes and HOA Information
- Parcel Number: 017-465-09
- Tax Legal Description: L38 M35-295
Virtual Tour
Parking
- Open Parking: No
Interior and Exterior Features
Interior Features
- Cooling: Central Air
- Heating: Forced Air, Natural Gas
- Appliances: Dishwasher, Electric Range, Microwave, Refrigerator with Ice Maker
- Fireplace Features: Family Room, Gas
- Flooring: Carpet, Tile, Vinyl
- Interior Features: Walk-In Closet(s)
- Levels/Stories: Two
- Foundation: Slab
- Total Half Baths: 1
- Bathrooms Total Integer: 3
Exterior Features
- Construction Materials: Stone, Vinyl
- Fencing: Back Yard, Wood
- Patio And Porch Features: Covered, Rear Porch
- Pool Features: None
- Road Surface Type: Concrete, Paved
- Laundry Features: Laundry Room, Main Level
- Pool Private: No
- Other Structures: Shed(s)
Property
Utilities
- Sewer: Public Sewer
- Water Source: City
Property and Assessments
- Home Warranty: No
Green Features
Lot Information
- Above Grade Finished Area: 1740
- Lot Features: Level, Private
Rental
Rent Information
- Land Lease: No
Public Records for 13206 Meadowmere Road
Home Facts
- Beds3
- Baths2
- Above Grade Finished1,740 SqFt
- StoriesTwo
- Lot Size0.0000 Acres
- StyleSingle Family Residence
- Year Built2005
- APN017-465-09
- CountyMecklenburg
- ZoningNR


