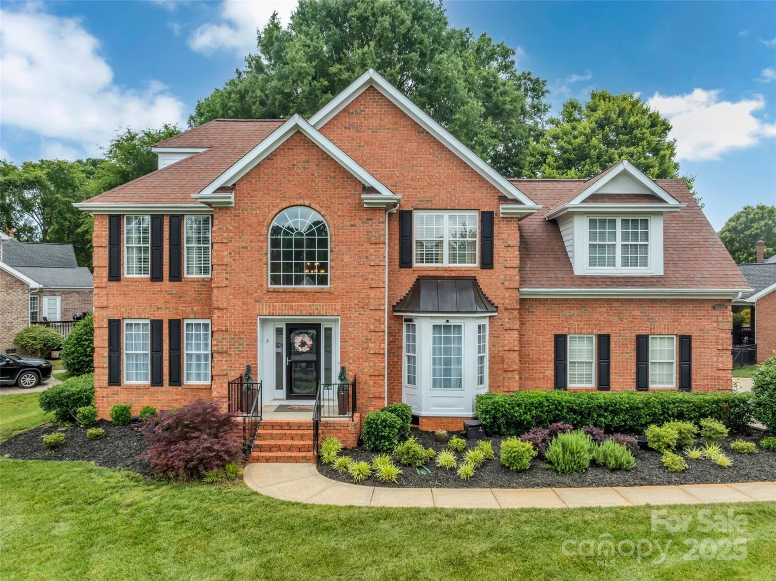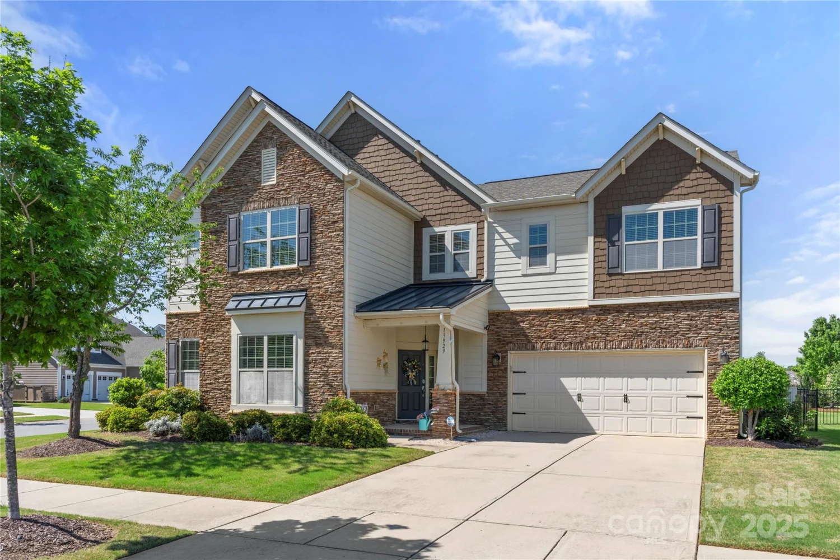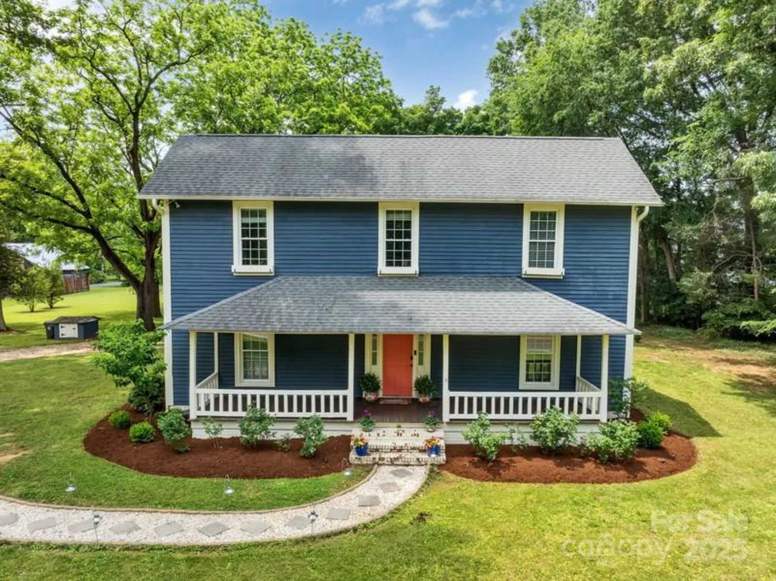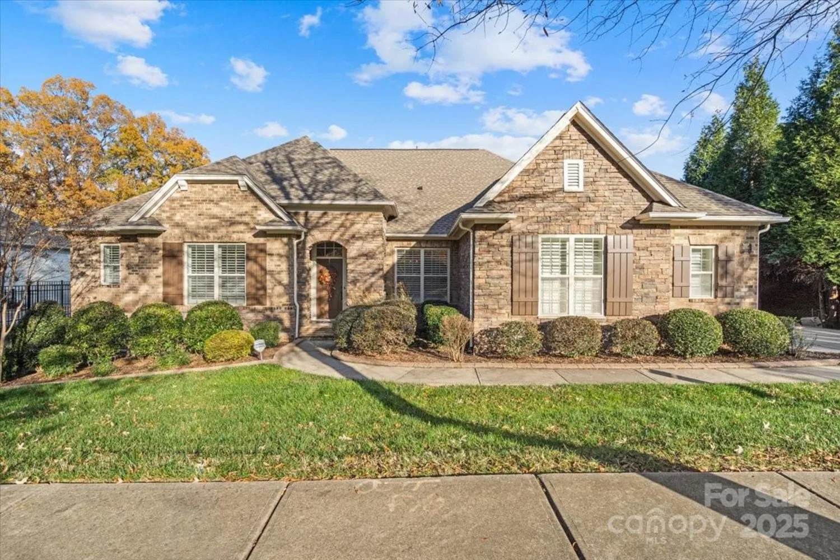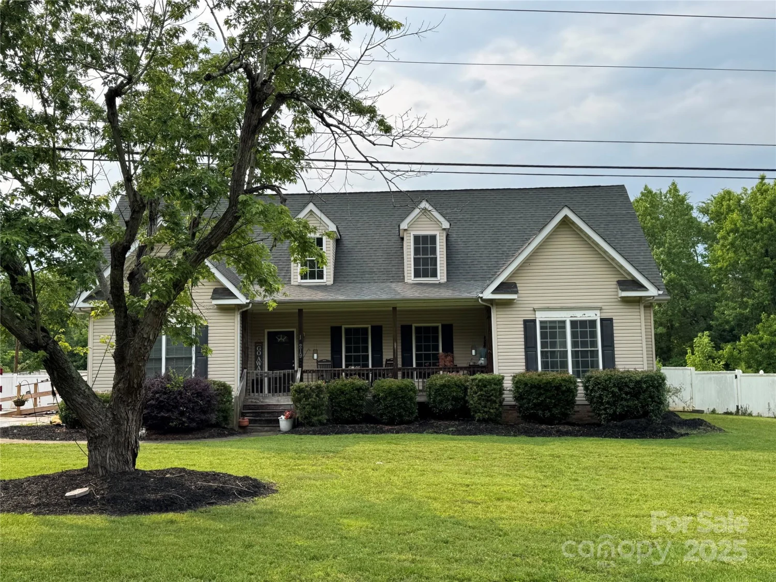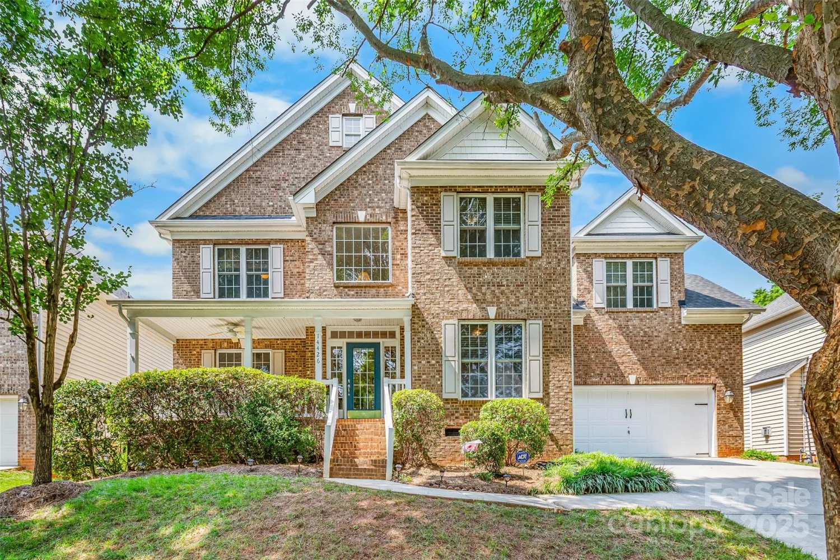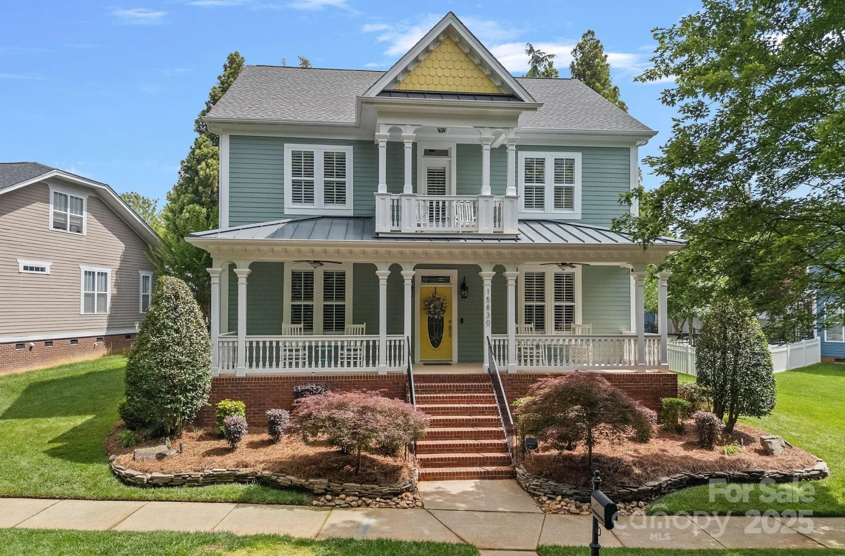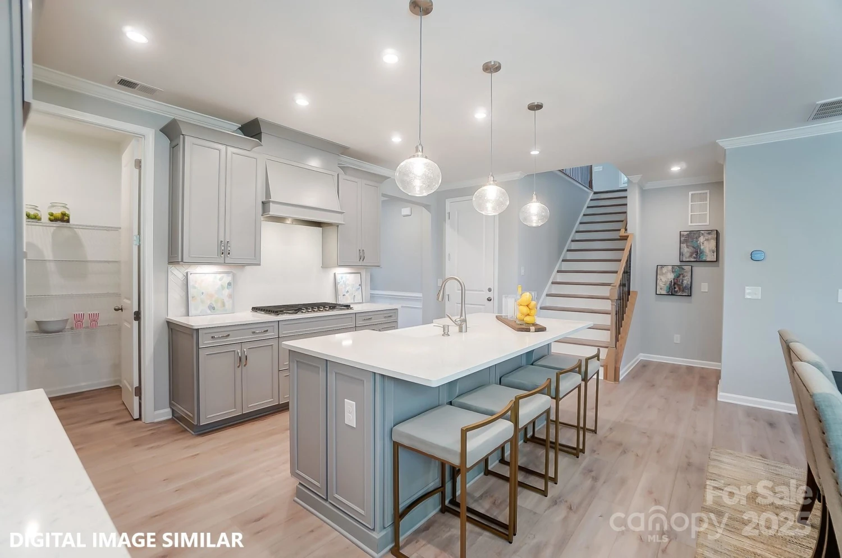15018 marymont avenueHuntersville, NC 28078
15018 marymont avenueHuntersville, NC 28078
Description
Tucked into one of Huntersville’s most loved neighborhoods, 15018 Marymont Ave in Vermillion delivers the best of modern living, inside and out. With over 3,800 sq ft, this 4-bedroom home is more than just space—it’s a whole vibe. Inside, you’ll find a cozy-yet-elevated living room with a stone fireplace and a wide-open layout made for hosting. The kitchen? Sleek white cabinets, granite counters, and a massive island begging for wine nights and charcuterie boards. Upstairs, a full media room with projector is ready for movie marathons and game days. Out back, it’s all about entertaining—built-in fire pit, grill, and a covered patio that doubles as an outdoor living room. Living in Vermillion means more than a great house. Enjoy two community pools, tree-lined streets, and spots like Harvey’s Bar & Grill—plus quick access to Lake Norman, I-77, and downtown Huntersville. This home isn’t just a box to check—it’s the one you’ve been manifesting.
Property Details for 15018 Marymont Avenue
- Subdivision ComplexVermillion
- Num Of Garage Spaces2
- Parking FeaturesAttached Garage, Garage Faces Front
- Property AttachedNo
- Waterfront FeaturesNone
LISTING UPDATED:
- StatusActive
- MLS #CAR4267251
- Days on Site0
- HOA Fees$700 / year
- MLS TypeResidential
- Year Built2017
- CountryMecklenburg
Location
Listing Courtesy of EXP Realty LLC Ballantyne - Scott Hartis
LISTING UPDATED:
- StatusActive
- MLS #CAR4267251
- Days on Site0
- HOA Fees$700 / year
- MLS TypeResidential
- Year Built2017
- CountryMecklenburg
Building Information for 15018 Marymont Avenue
- StoriesOne and One Half
- Year Built2017
- Lot Size0.0000 Acres
Payment Calculator
Term
Interest
Home Price
Down Payment
The Payment Calculator is for illustrative purposes only. Read More
Property Information for 15018 Marymont Avenue
Summary
Location and General Information
- Community Features: Outdoor Pool, Playground
- Coordinates: 35.404859,-80.823245
School Information
- Elementary School: Blythe
- Middle School: J.M. Alexander
- High School: North Mecklenburg
Taxes and HOA Information
- Parcel Number: 01927139
- Tax Legal Description: L249 M59-950
Virtual Tour
Parking
- Open Parking: No
Interior and Exterior Features
Interior Features
- Cooling: Central Air, Electric
- Heating: Natural Gas
- Appliances: Dishwasher, Gas Cooktop, Microwave, Oven, Wall Oven
- Fireplace Features: Living Room
- Flooring: Laminate, Tile
- Interior Features: Breakfast Bar, Kitchen Island, Open Floorplan, Walk-In Closet(s)
- Levels/Stories: One and One Half
- Window Features: Insulated Window(s)
- Foundation: Slab
- Total Half Baths: 1
- Bathrooms Total Integer: 4
Exterior Features
- Construction Materials: Fiber Cement
- Horse Amenities: None
- Patio And Porch Features: Covered, Front Porch, Rear Porch
- Pool Features: None
- Road Surface Type: Concrete, Paved
- Laundry Features: Laundry Room
- Pool Private: No
- Other Structures: None
Property
Utilities
- Sewer: Public Sewer
- Utilities: Electricity Connected, Natural Gas
- Water Source: City
Property and Assessments
- Home Warranty: No
Green Features
Lot Information
- Above Grade Finished Area: 3850
- Waterfront Footage: None
Rental
Rent Information
- Land Lease: No
Public Records for 15018 Marymont Avenue
Home Facts
- Beds4
- Baths3
- Above Grade Finished3,850 SqFt
- StoriesOne and One Half
- Lot Size0.0000 Acres
- StyleSingle Family Residence
- Year Built2017
- APN01927139
- CountyMecklenburg
- ZoningNR


