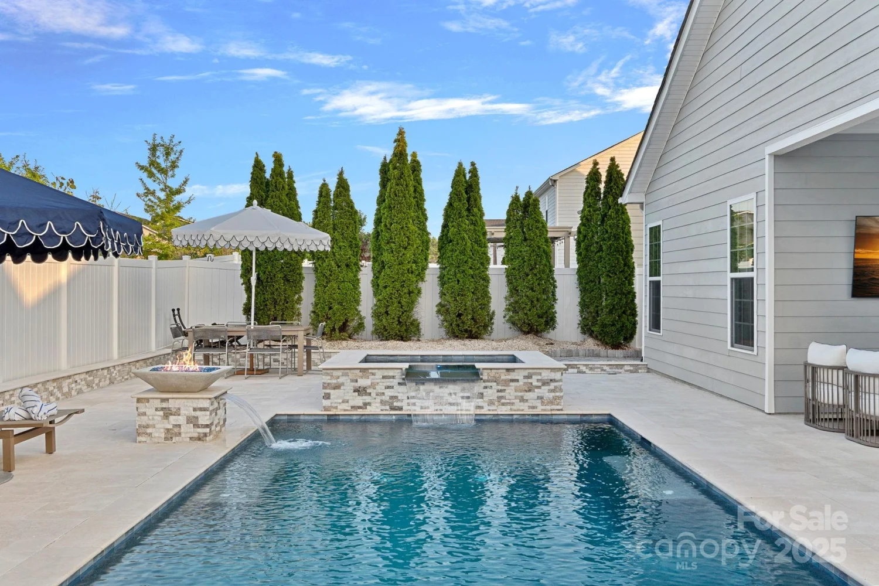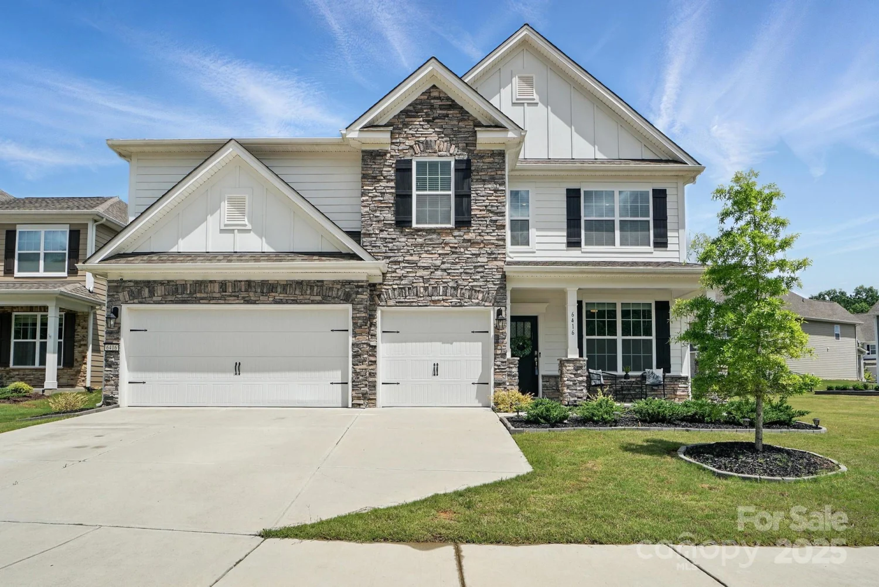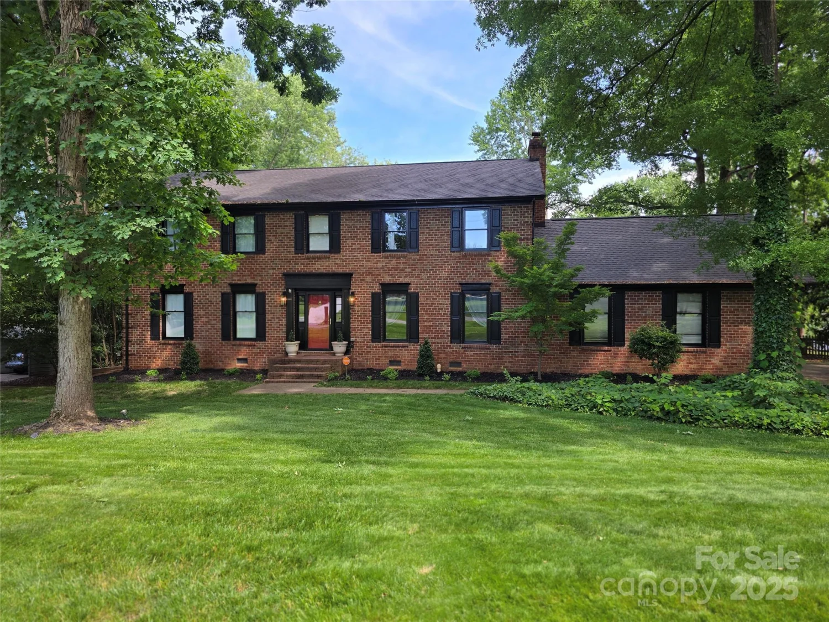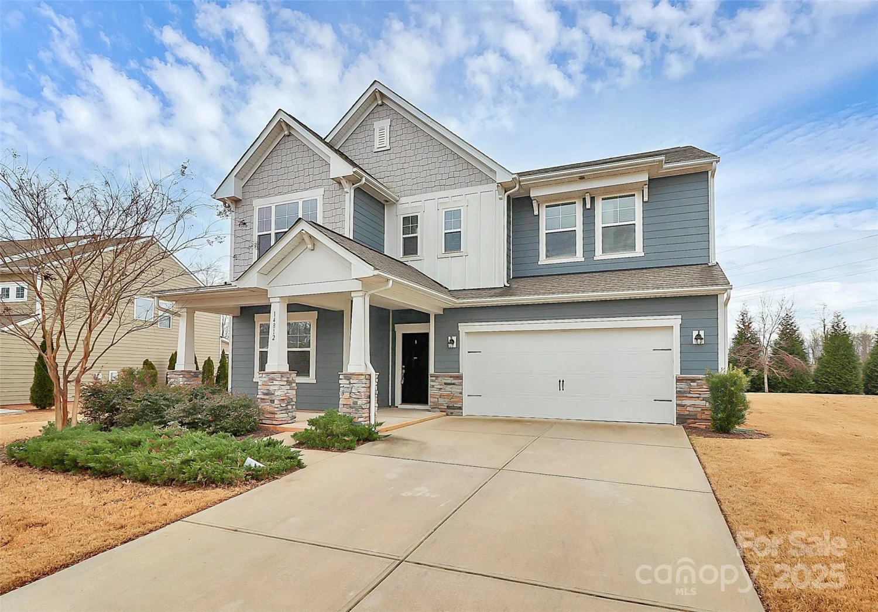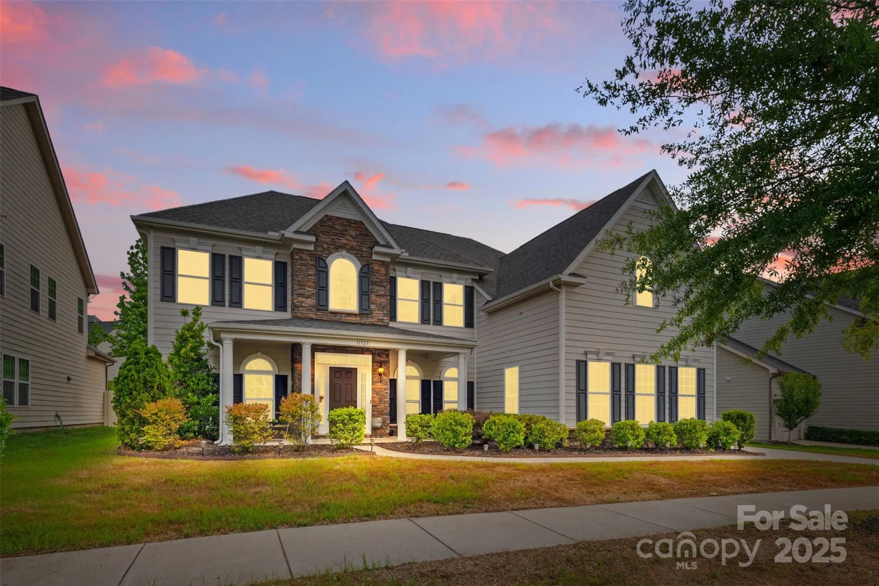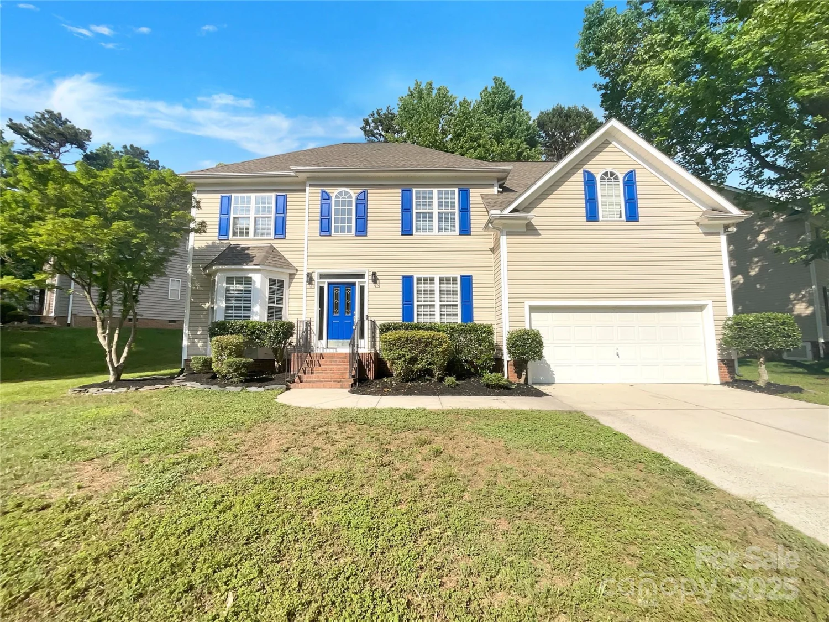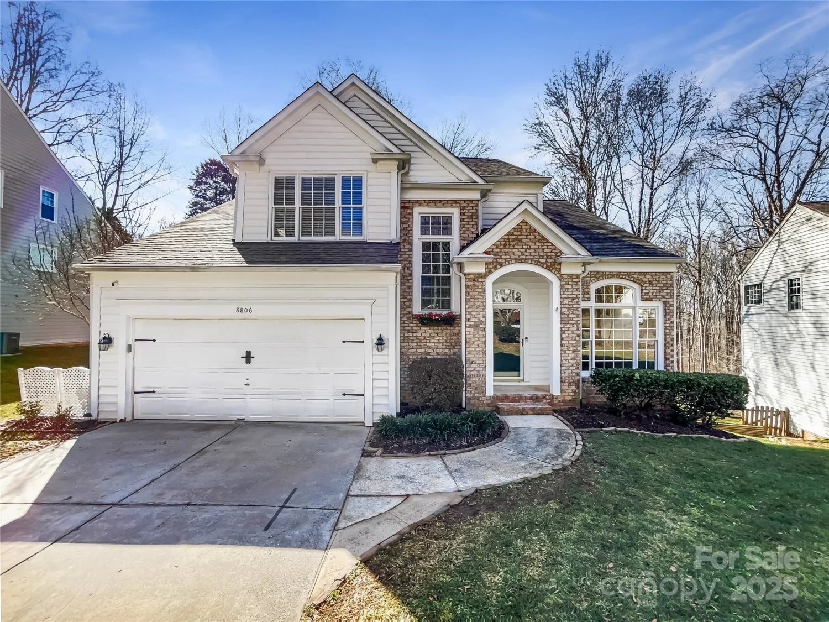14426 harvington driveHuntersville, NC 28078
14426 harvington driveHuntersville, NC 28078
Description
Welcome to life in the heart of MacAulay, one of Huntersville’s most desirable neighborhoods! This spacious home offers 6 bedrooms, including the option for a second primary suite or utilize as 5 bedrooms + a large bonus room to suit your lifestyle! With a full bedroom & bath on the main level, the layout is ideal for guests, multi-generational living, or a home office. Upstairs, the primary suite is a retreat, with dual closets & a beautiful ensuite bath with a large walk-in shower. You will find storage is a breeze with an abundance of closets! Step outside to enjoy a flat, fully fenced backyard perfect for gardening, playtime, or relaxing in your own private outdoor space. Ideally situated directly across from MacAulay’s signature amenities including the community pool, tennis courts, and waterview of the neighborhood pond, everyday living feels like a getaway. Just mins from Birkdale Village and with easy access to Uptown Charlotte, this home delivers both lifestyle and location!
Property Details for 14426 Harvington Drive
- Subdivision ComplexMacaulay
- Architectural StyleTraditional
- Num Of Garage Spaces2
- Parking FeaturesAttached Garage, Garage Faces Front
- Property AttachedNo
- Waterfront FeaturesNone
LISTING UPDATED:
- StatusHold
- MLS #CAR4254802
- Days on Site0
- MLS TypeResidential
- Year Built2001
- CountryMecklenburg
Location
Listing Courtesy of Nest Realty Lake Norman - Mary Lou Webb
LISTING UPDATED:
- StatusHold
- MLS #CAR4254802
- Days on Site0
- MLS TypeResidential
- Year Built2001
- CountryMecklenburg
Building Information for 14426 Harvington Drive
- StoriesTwo
- Year Built2001
- Lot Size0.0000 Acres
Payment Calculator
Term
Interest
Home Price
Down Payment
The Payment Calculator is for illustrative purposes only. Read More
Property Information for 14426 Harvington Drive
Summary
Location and General Information
- Community Features: Clubhouse, Game Court, Outdoor Pool, Picnic Area, Playground, Pond, Recreation Area, Sidewalks, Sport Court, Street Lights, Tennis Court(s)
- Directions: From I-77 take Exit 25 to Sam Furr/73. Head West on 73 & turn left onto Northcross Drive. Continue onto Stumptown & turn Right onto Hugh McAuley. Turn Right onto Harvington, Home is located on the Left.
- View: Water
- Coordinates: 35.426367,-80.879203
School Information
- Elementary School: Grand Oak
- Middle School: Francis Bradley
- High School: Hopewell
Taxes and HOA Information
- Parcel Number: 009-075-09
- Tax Legal Description: L15 B16 M34-230
Virtual Tour
Parking
- Open Parking: Yes
Interior and Exterior Features
Interior Features
- Cooling: Central Air
- Heating: Central, Natural Gas
- Appliances: Dishwasher, Disposal, Oven
- Fireplace Features: Living Room
- Flooring: Carpet, Laminate, Tile
- Levels/Stories: Two
- Foundation: Crawl Space
- Bathrooms Total Integer: 4
Exterior Features
- Construction Materials: Brick Partial, Vinyl
- Fencing: Fenced
- Patio And Porch Features: Deck, Front Porch, Screened
- Pool Features: None
- Road Surface Type: Concrete, Paved
- Roof Type: Shingle
- Laundry Features: Laundry Room, Upper Level
- Pool Private: No
Property
Utilities
- Sewer: Public Sewer
- Water Source: City
Property and Assessments
- Home Warranty: No
Green Features
Lot Information
- Above Grade Finished Area: 3631
- Lot Features: Views
- Waterfront Footage: None
Rental
Rent Information
- Land Lease: No
Public Records for 14426 Harvington Drive
Home Facts
- Beds6
- Baths4
- Above Grade Finished3,631 SqFt
- StoriesTwo
- Lot Size0.0000 Acres
- StyleSingle Family Residence
- Year Built2001
- APN009-075-09
- CountyMecklenburg
- ZoningNR


