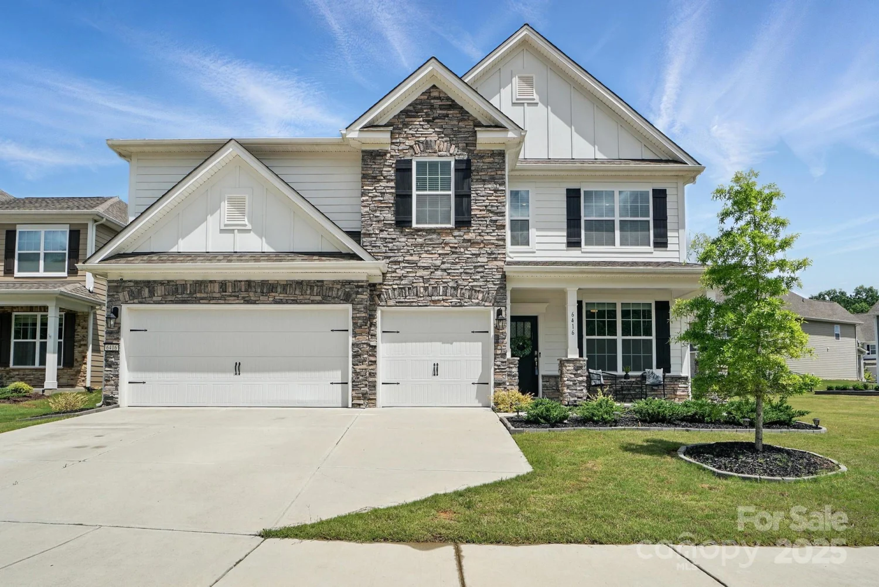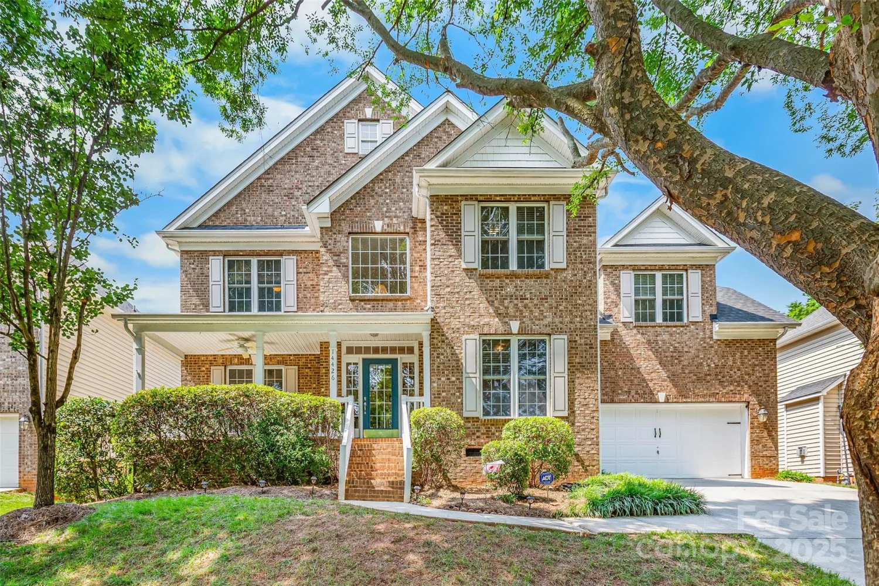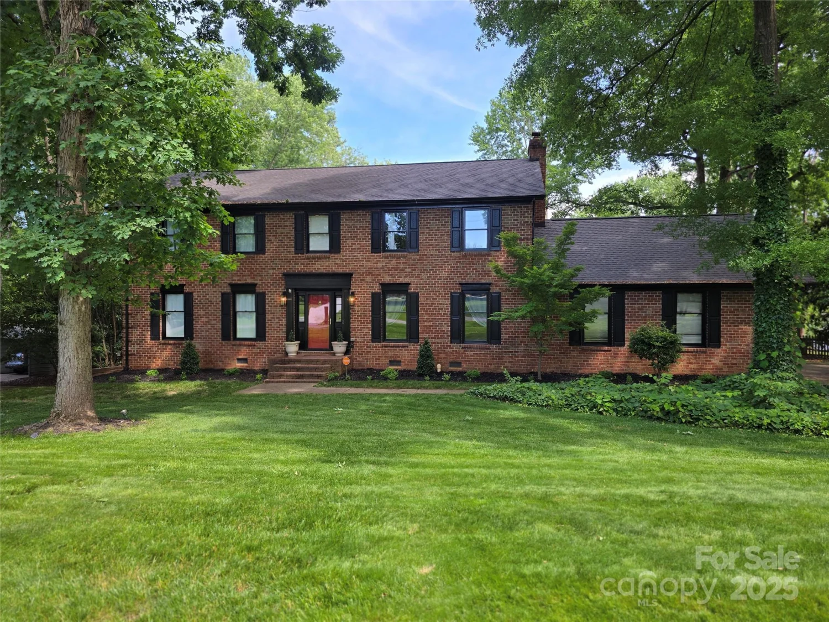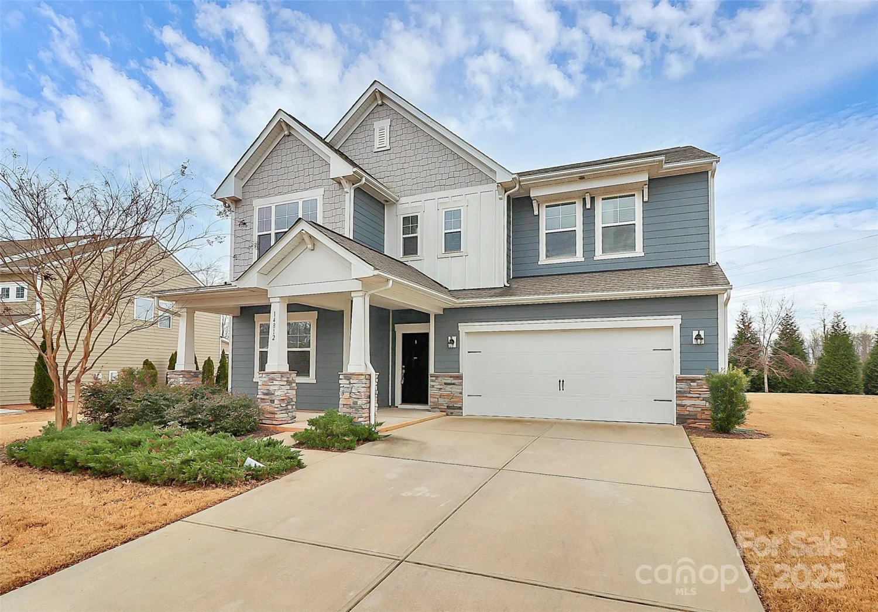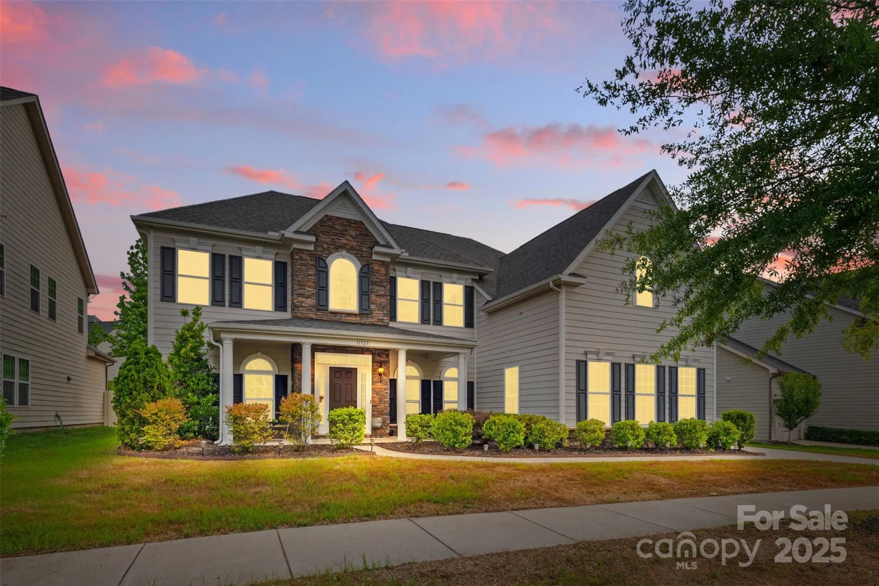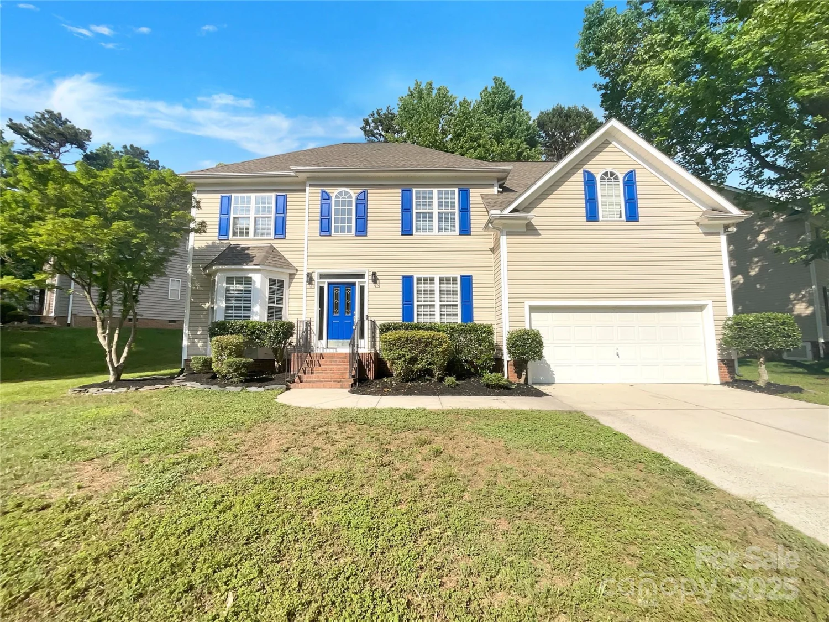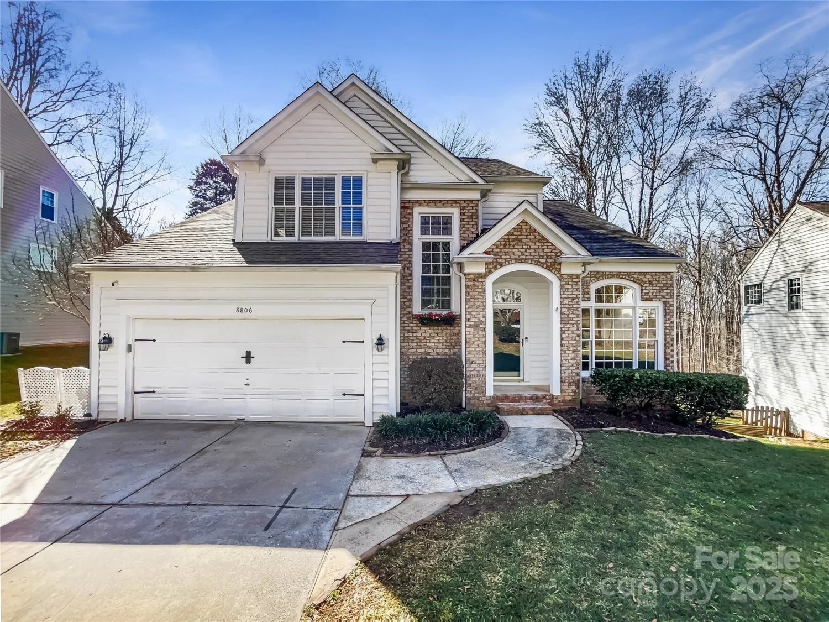12615 es draper driveHuntersville, NC 28078
12615 es draper driveHuntersville, NC 28078
Description
This exceptional home blends sophistication, smart tech, and resort-style living—all in VERMILLION. With 3 spacious bedrooms, a dedicated office, and a large bonus room, there’s space for everything—and everyone. Step inside to soaring 10 ft ceilings and designer upgrades. Smart features include electric blinds, Nest thermostats, WiFi garage door, and hardwired Ethernet throughout. The chef’s kitchen shines with upgraded granite, double ovens, gas cooktop, stainless appliances, touchless faucet, Insta-hot system, vented hood, and a custom walk-in pantry. Spa-inspired baths offer quartz vanities & heated toilet seats, while the primary suite includes custom closets, trey ceiling, and an oversized shower. Large walk in attic. Outside, your private oasis awaits heated saltwater +ozone pool & spa with travertine decking, tanning ledge, water features, and fire bowls—all powered by WiFi Jandy controls.The outdoor kitchen features a Coyote grill, fridge, ice maker, kegerator, and gas hookup
Property Details for 12615 Es Draper Drive
- Subdivision ComplexVermillion
- Architectural StyleRanch
- ExteriorOutdoor Kitchen
- Num Of Garage Spaces2
- Parking FeaturesAttached Garage, Garage Door Opener, Garage Faces Front
- Property AttachedNo
LISTING UPDATED:
- StatusComing Soon
- MLS #CAR4266729
- Days on Site0
- HOA Fees$700 / year
- MLS TypeResidential
- Year Built2020
- CountryMecklenburg
Location
Listing Courtesy of Realty ONE Group Select - Ken Coronet
LISTING UPDATED:
- StatusComing Soon
- MLS #CAR4266729
- Days on Site0
- HOA Fees$700 / year
- MLS TypeResidential
- Year Built2020
- CountryMecklenburg
Building Information for 12615 Es Draper Drive
- StoriesOne and One Half
- Year Built2020
- Lot Size0.0000 Acres
Payment Calculator
Term
Interest
Home Price
Down Payment
The Payment Calculator is for illustrative purposes only. Read More
Property Information for 12615 Es Draper Drive
Summary
Location and General Information
- Community Features: Outdoor Pool, Picnic Area, Playground, Sidewalks, Street Lights
- Coordinates: 35.404011,-80.825117
School Information
- Elementary School: Blythe
- Middle School: J.M. Alexander
- High School: North Mecklenburg
Taxes and HOA Information
- Parcel Number: 019-271-53
- Tax Legal Description: L311 M65-659
Virtual Tour
Parking
- Open Parking: No
Interior and Exterior Features
Interior Features
- Cooling: Ceiling Fan(s), Central Air
- Heating: Central
- Appliances: Dishwasher, Disposal, Double Oven, Exhaust Fan, Gas Cooktop, Gas Water Heater, Refrigerator with Ice Maker, Self Cleaning Oven, Tankless Water Heater, Wall Oven
- Flooring: Carpet, Tile, Vinyl
- Interior Features: Attic Walk In
- Levels/Stories: One and One Half
- Other Equipment: Network Ready
- Window Features: Insulated Window(s)
- Foundation: Slab
- Bathrooms Total Integer: 2
Exterior Features
- Accessibility Features: Door Width 32 Inches or More
- Construction Materials: Brick Partial, Hardboard Siding
- Fencing: Back Yard, Fenced, Privacy
- Patio And Porch Features: Covered, Front Porch, Patio, Rear Porch
- Pool Features: None
- Road Surface Type: Concrete
- Roof Type: Shingle
- Laundry Features: Mud Room, Laundry Room, Main Level
- Pool Private: No
Property
Utilities
- Sewer: Public Sewer
- Utilities: Cable Available, Electricity Connected, Natural Gas, Wired Internet Available
- Water Source: City
Property and Assessments
- Home Warranty: No
Green Features
Lot Information
- Above Grade Finished Area: 2692
Rental
Rent Information
- Land Lease: No
Public Records for 12615 Es Draper Drive
Home Facts
- Beds3
- Baths2
- Above Grade Finished2,692 SqFt
- StoriesOne and One Half
- Lot Size0.0000 Acres
- StyleSingle Family Residence
- Year Built2020
- APN019-271-53
- CountyMecklenburg
- ZoningNR


