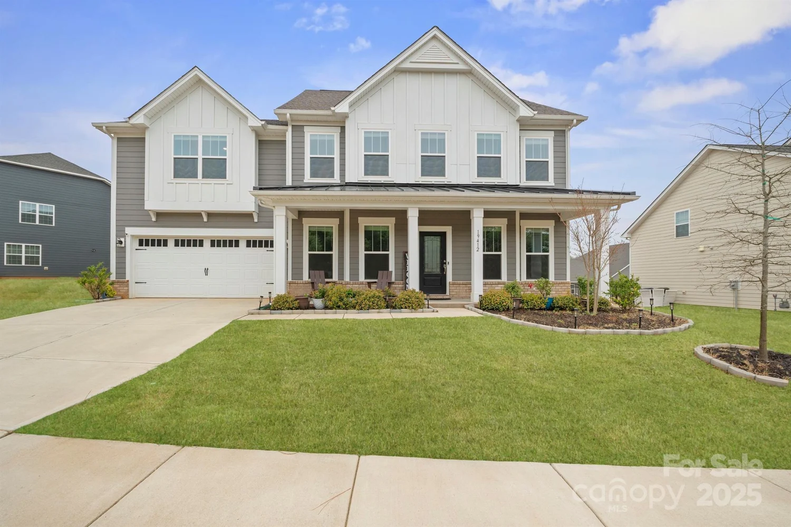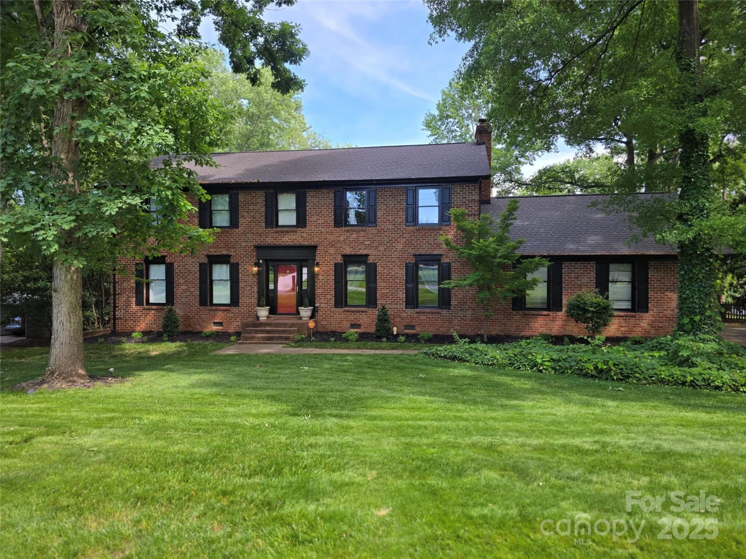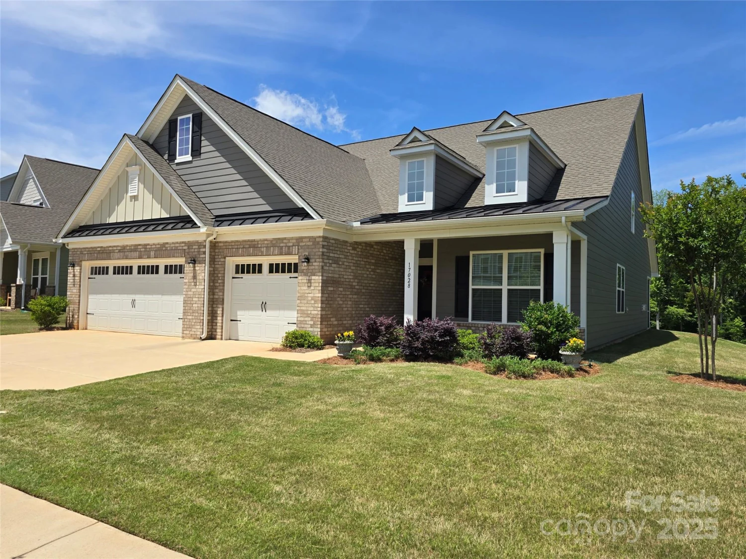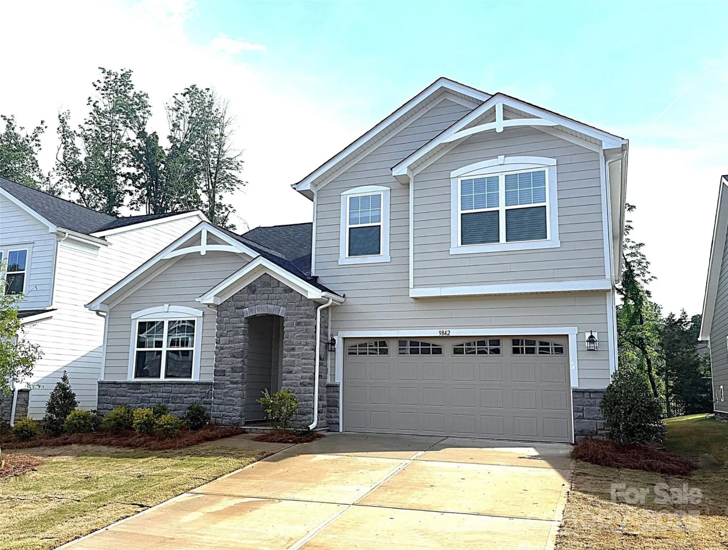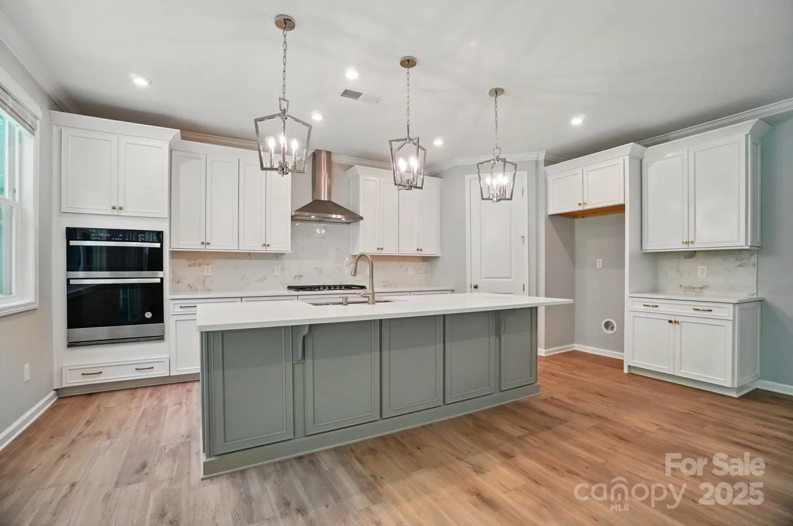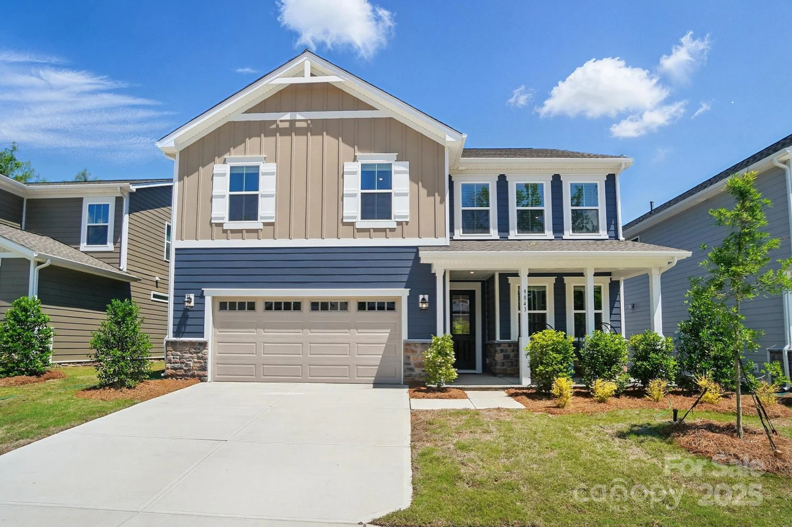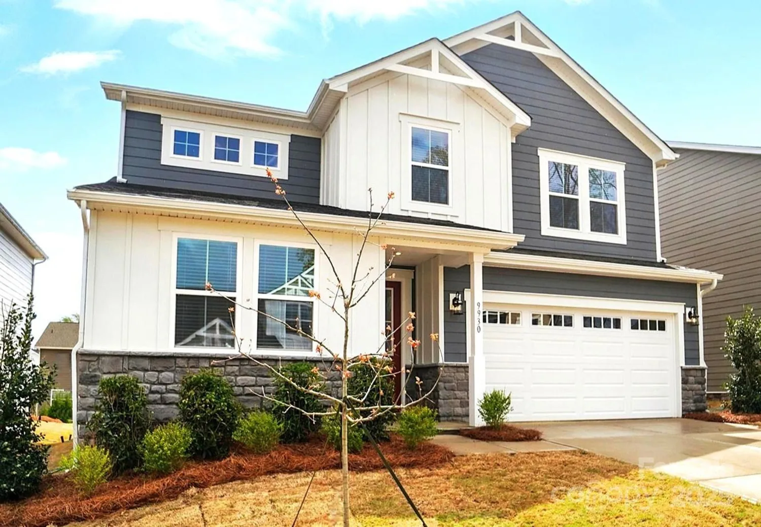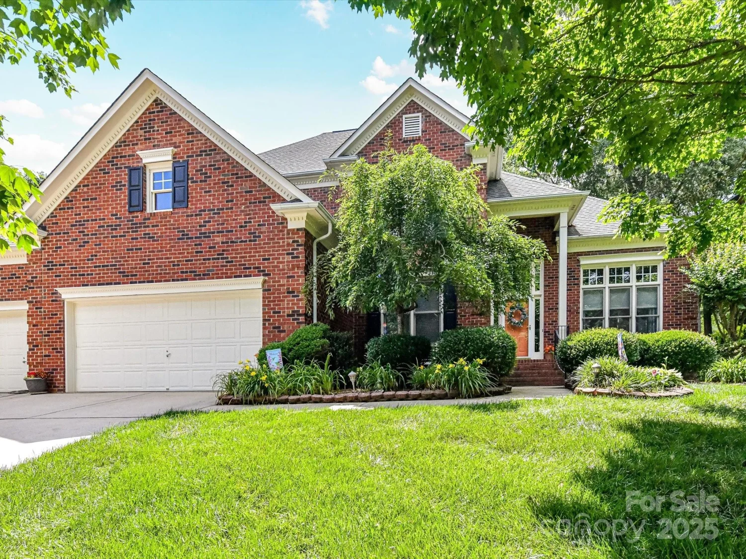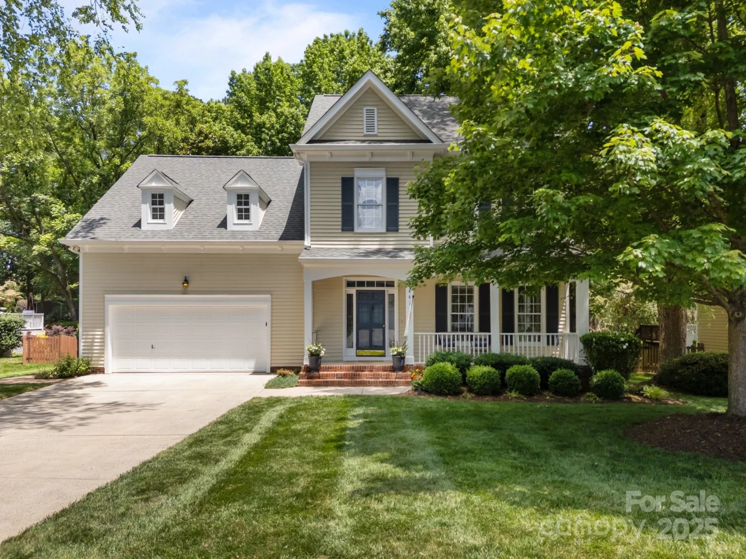15737 agincourt driveHuntersville, NC 28078
15737 agincourt driveHuntersville, NC 28078
Description
This is a rare 3-level, full-brick home on a large corner lot, located behind the 14th tee of the Birkdale Golf Course. The main floor greets you with an abundance of natural light and ample space for living and entertaining. The modern kitchen includes quartz countertops, a large center island, and premium appliances. The second level features 4 bedrooms, with a large primary suite and bonus room. The third level is great for an office or activity room. Three large utility closets and two overhead garage racks provide ample storage space throughout. Smart home features include thermostats, irrigation controller, garage door opener, security system, and a Tesla Universal Wall charger in the garage. All furnishings available by separate bill of sale. The Birkdale neighborhood includes a clubhouse, pool, tennis/basketball courts, and hosts community activities throughout the year. Welcome home!
Property Details for 15737 Agincourt Drive
- Subdivision ComplexBirkdale
- Num Of Garage Spaces2
- Parking FeaturesDriveway, Electric Vehicle Charging Station(s), Attached Garage, Garage Door Opener, Garage Faces Side, Keypad Entry
- Property AttachedNo
LISTING UPDATED:
- StatusActive
- MLS #CAR4263516
- Days on Site1
- HOA Fees$1,020 / year
- MLS TypeResidential
- Year Built1997
- CountryMecklenburg
Location
Listing Courtesy of Chosen Realty of NC LLC - Nick Huscroft
LISTING UPDATED:
- StatusActive
- MLS #CAR4263516
- Days on Site1
- HOA Fees$1,020 / year
- MLS TypeResidential
- Year Built1997
- CountryMecklenburg
Building Information for 15737 Agincourt Drive
- StoriesTwo and a Half
- Year Built1997
- Lot Size0.0000 Acres
Payment Calculator
Term
Interest
Home Price
Down Payment
The Payment Calculator is for illustrative purposes only. Read More
Property Information for 15737 Agincourt Drive
Summary
Location and General Information
- Directions: From Sam Furr Rd, SW on Birkdale Commons Pkwy, S onto Devonshire, S onto Stonemont, and SE onto Agincourt
- Coordinates: 35.4299,-80.887108
School Information
- Elementary School: Unspecified
- Middle School: Unspecified
- High School: Unspecified
Taxes and HOA Information
- Parcel Number: 009-433-44
- Tax Legal Description: L174 M27-813
Virtual Tour
Parking
- Open Parking: No
Interior and Exterior Features
Interior Features
- Cooling: Ceiling Fan(s), Central Air, Ductless, Electric, Zoned
- Heating: Ductless, Forced Air, Natural Gas, Zoned
- Appliances: Convection Oven, Dishwasher, Disposal, Dual Flush Toilets, Exhaust Hood, Induction Cooktop, Microwave, Refrigerator, Tankless Water Heater, Washer/Dryer
- Fireplace Features: Family Room, Gas Log
- Levels/Stories: Two and a Half
- Foundation: Crawl Space
- Total Half Baths: 1
- Bathrooms Total Integer: 3
Exterior Features
- Construction Materials: Brick Full
- Pool Features: None
- Road Surface Type: Concrete, Paved
- Laundry Features: Electric Dryer Hookup, Utility Room, Washer Hookup
- Pool Private: No
Property
Utilities
- Sewer: Public Sewer
- Water Source: City
Property and Assessments
- Home Warranty: No
Green Features
Lot Information
- Above Grade Finished Area: 3483
Rental
Rent Information
- Land Lease: No
Public Records for 15737 Agincourt Drive
Home Facts
- Beds4
- Baths2
- Above Grade Finished3,483 SqFt
- StoriesTwo and a Half
- Lot Size0.0000 Acres
- StyleSingle Family Residence
- Year Built1997
- APN009-433-44
- CountyMecklenburg


