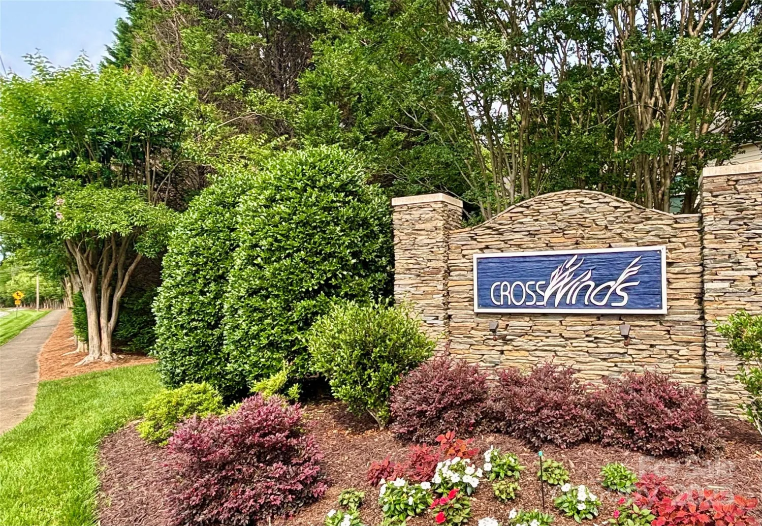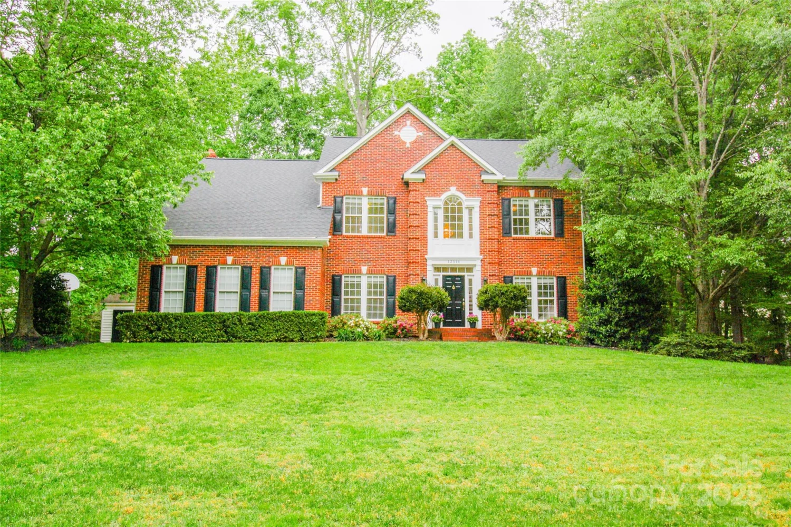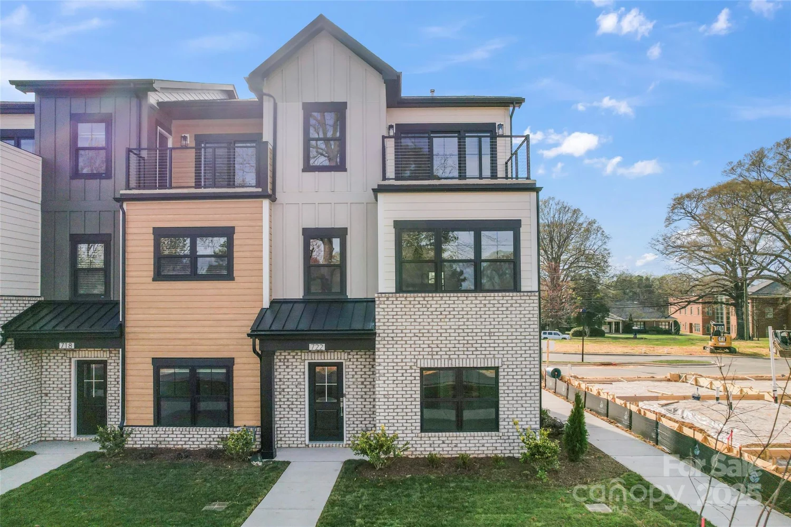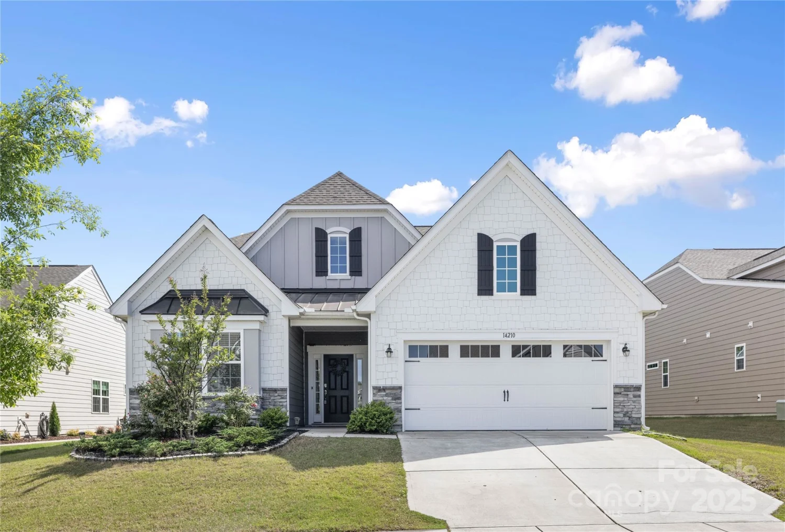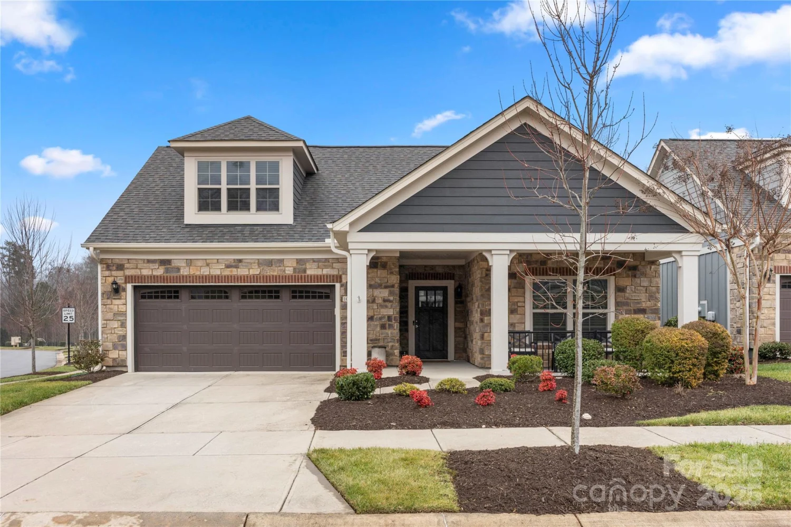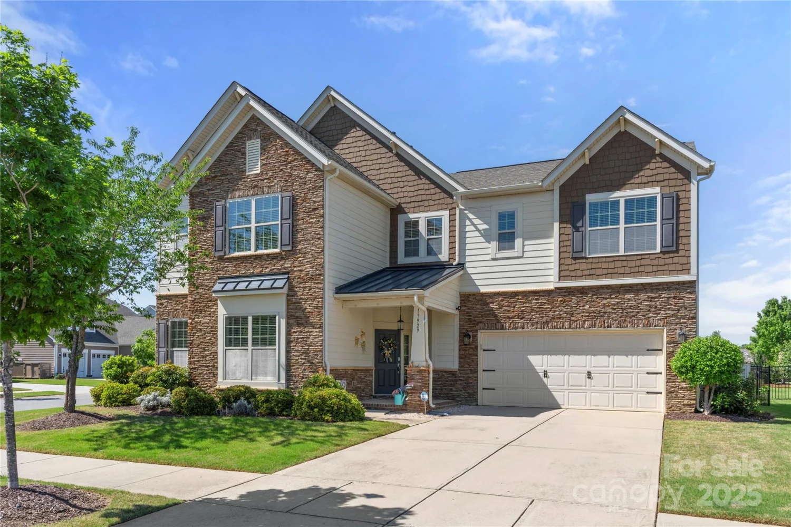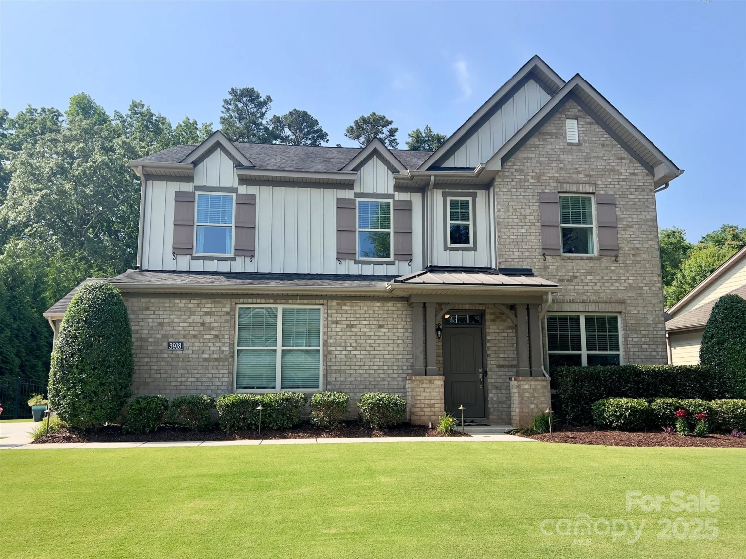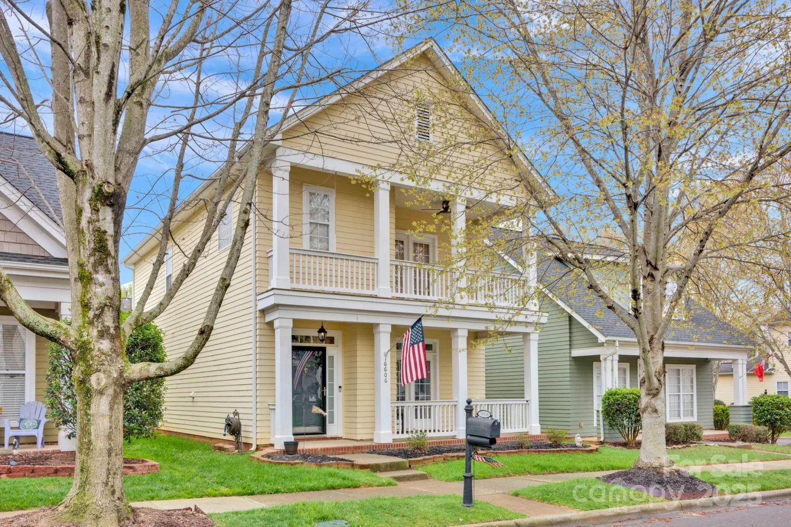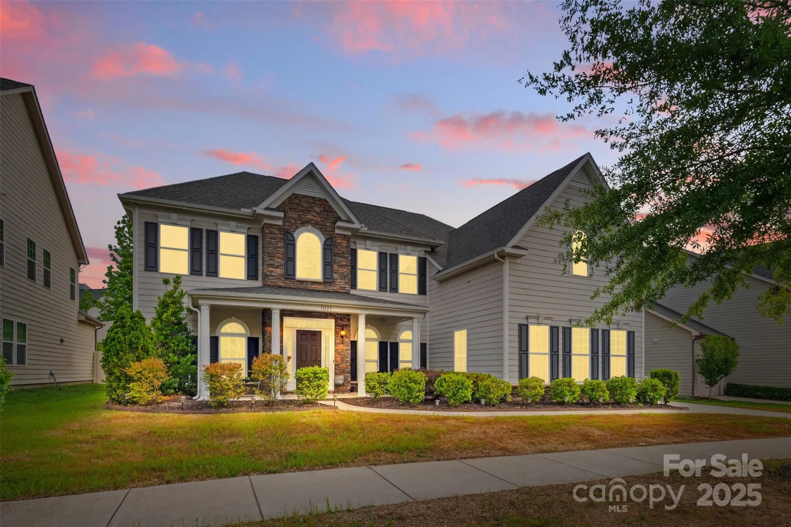8441 sandowne laneHuntersville, NC 28078
8441 sandowne laneHuntersville, NC 28078
Description
Experience timeless charm and everyday elegance perfectly situated in Birkdale, one of Lake Norman’s most desirable communities. This freshly painted home welcomes you with rich main level hardwood floors, new lighting throughout, and a bright, flowing layout ideal for both effortless living and refined entertaining. The kitchen features granite countertops and stainless steel appliances that opens to an inviting family room anchored by a cozy fireplace. Step outside to a stunning screened porch—your private retreat for morning coffee or evening relaxation. Upstairs, enjoy new carpet throughout along with the serene primary suite a generous walk-in closet, and a spa-inspired bath. You'll also enjoy 177 square feet of walk-in attic storage, ideal for organization or extra space. Close to Lake Norman and Birkdale Village this home perfectly blends comfort, convenience, and elevated style. For information about the Hwy. 73 road project, please visit www.ncdot.gov.
Property Details for 8441 Sandowne Lane
- Subdivision ComplexBirkdale
- Num Of Garage Spaces2
- Parking FeaturesDriveway, Attached Garage
- Property AttachedNo
LISTING UPDATED:
- StatusPending
- MLS #CAR4260899
- Days on Site9
- HOA Fees$88 / month
- MLS TypeResidential
- Year Built1997
- CountryMecklenburg
Location
Listing Courtesy of Allen Tate Lake Norman - Maria Tobin
LISTING UPDATED:
- StatusPending
- MLS #CAR4260899
- Days on Site9
- HOA Fees$88 / month
- MLS TypeResidential
- Year Built1997
- CountryMecklenburg
Building Information for 8441 Sandowne Lane
- StoriesTwo
- Year Built1997
- Lot Size0.0000 Acres
Payment Calculator
Term
Interest
Home Price
Down Payment
The Payment Calculator is for illustrative purposes only. Read More
Property Information for 8441 Sandowne Lane
Summary
Location and General Information
- Coordinates: 35.438996,-80.891672
School Information
- Elementary School: Grand Oak
- Middle School: Francis Bradley
- High School: Hopewell
Taxes and HOA Information
- Parcel Number: 009-156-27
- Tax Legal Description: L44 M27-595
Virtual Tour
Parking
- Open Parking: No
Interior and Exterior Features
Interior Features
- Cooling: Central Air
- Heating: Natural Gas
- Appliances: Dishwasher, Disposal, Electric Range, Gas Water Heater, Microwave, Washer/Dryer
- Levels/Stories: Two
- Foundation: Crawl Space
- Total Half Baths: 1
- Bathrooms Total Integer: 3
Exterior Features
- Construction Materials: Vinyl
- Pool Features: None
- Road Surface Type: Concrete, Paved
- Laundry Features: Laundry Room, Main Level
- Pool Private: No
Property
Utilities
- Sewer: Public Sewer
- Water Source: City
Property and Assessments
- Home Warranty: No
Green Features
Lot Information
- Above Grade Finished Area: 2559
Rental
Rent Information
- Land Lease: No
Public Records for 8441 Sandowne Lane
Home Facts
- Beds4
- Baths2
- Above Grade Finished2,559 SqFt
- StoriesTwo
- Lot Size0.0000 Acres
- StyleSingle Family Residence
- Year Built1997
- APN009-156-27
- CountyMecklenburg


