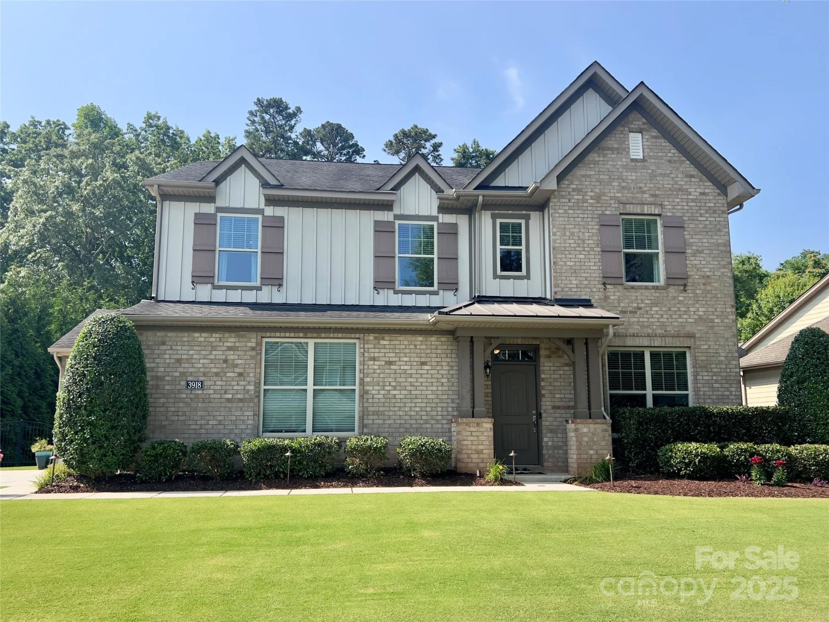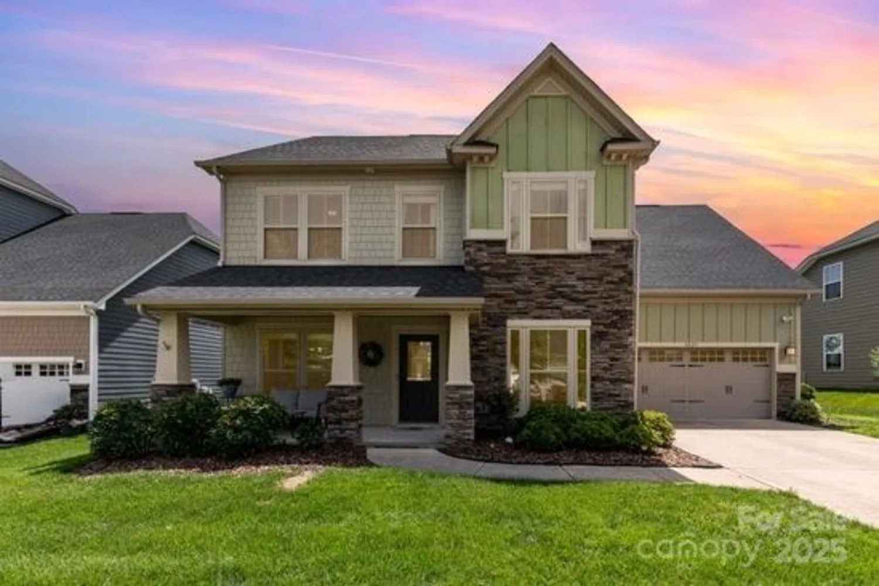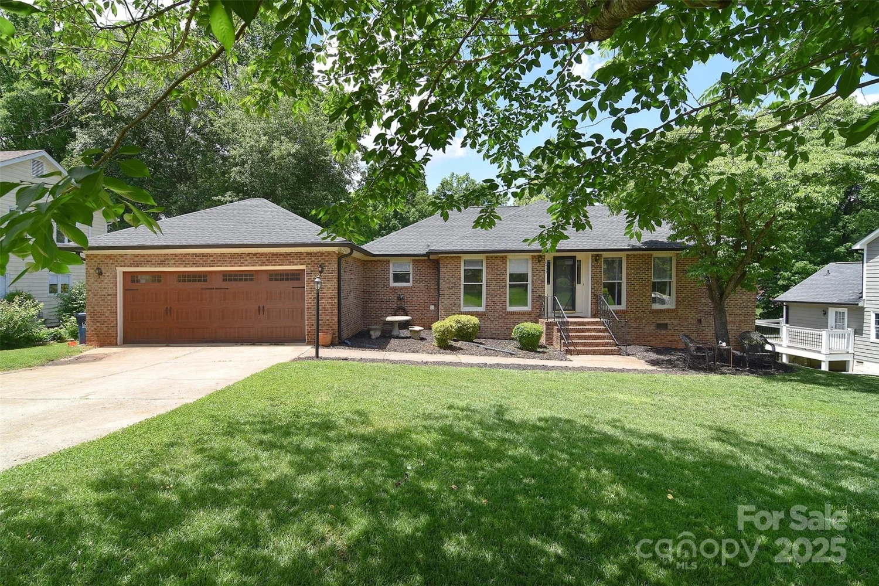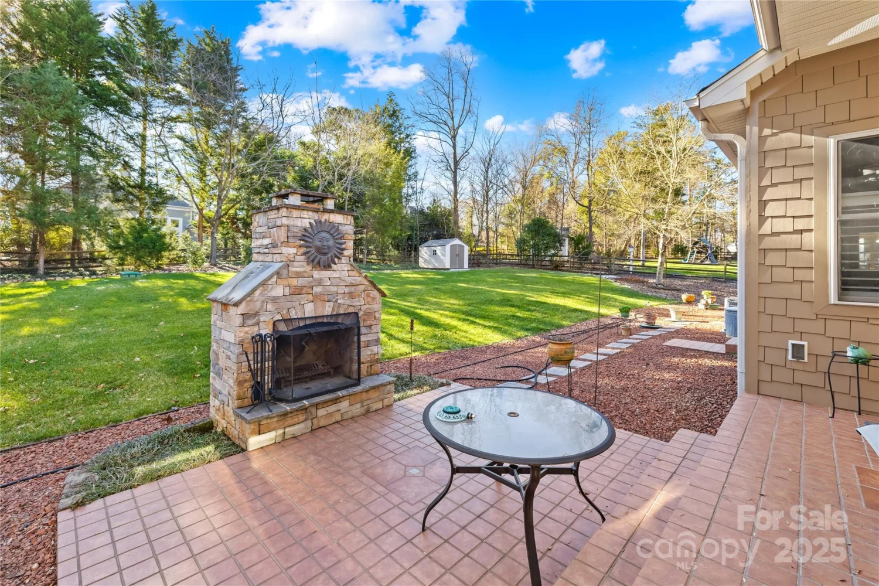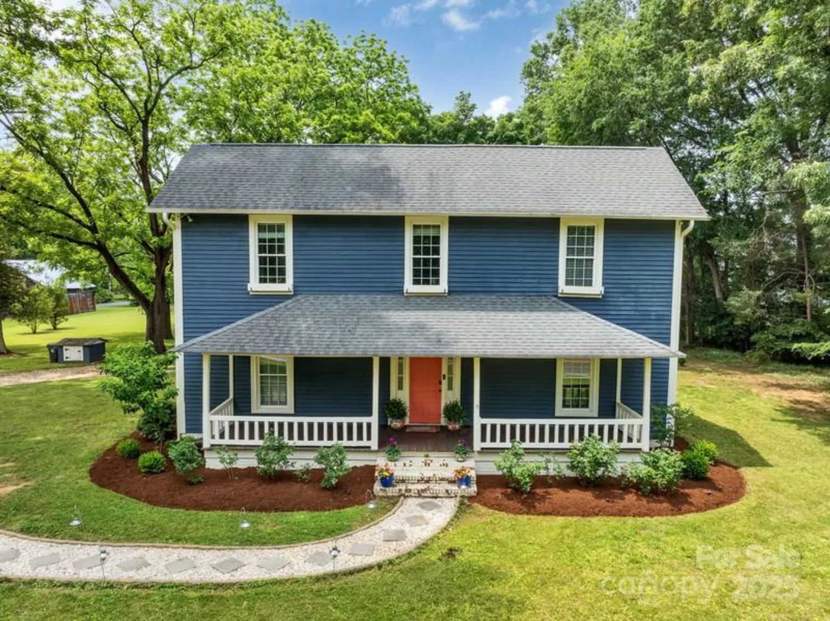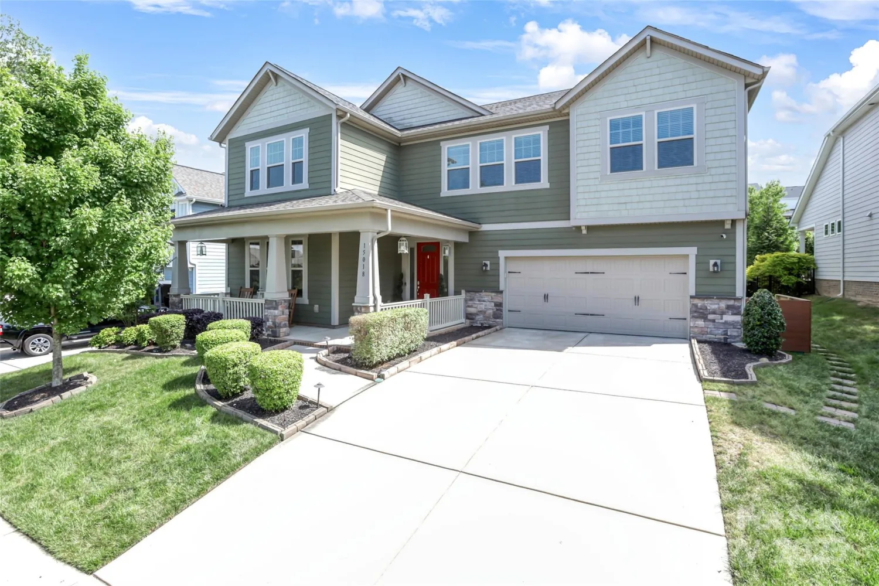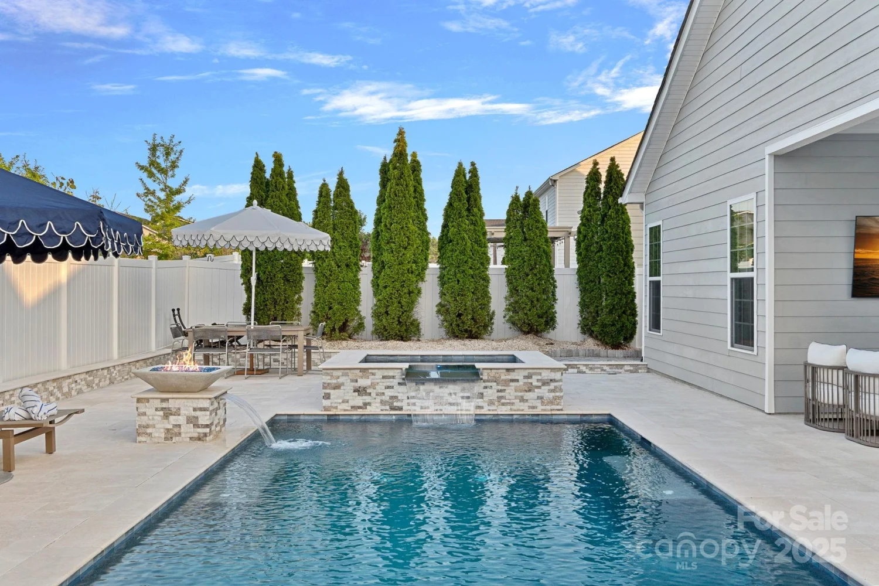10118 passau path driveHuntersville, NC 28078
10118 passau path driveHuntersville, NC 28078
Description
This corner lot in the Courtyard at Kinnamon Park is a must see. Enjoy the benefits of living in a 55+ community where the COA takes care of all landscaping, exterior maintenance & exterior pest control. Enter through the foyer & find a bedroom & full bath w/a glass enclosed walk in shower. Experience the living room w/engineered hardwoods & gas fireplace. The kitchen boasts s/s appliances, island w/additional storage & seating, wall oven & gas cooktop. Just off the kitchen find a dining area. The PRIMARY BEDROOM ON THE MAIN LEVEL comes equipped w/a walk in closet designed by Closets by Design, tray ceiling & sitting area. Ensuite has a zero entry tiled shower & double vanity. Office & laundry room w/sink complete the main level. Continue to the upper level to find a bonus room along w/additional bedroom & full bath. Come experience all this community has to offer w/community pool, exercise room & game courts. W/close proximity to shopping & dining this property is a must see.
Property Details for 10118 Passau Path Drive
- Subdivision ComplexThe Courtyards at Kinnamon Park
- Num Of Garage Spaces2
- Parking FeaturesDriveway, Attached Garage
- Property AttachedNo
LISTING UPDATED:
- StatusClosed
- MLS #CAR4209977
- Days on Site98
- HOA Fees$470 / month
- MLS TypeResidential
- Year Built2019
- CountryMecklenburg
Location
Listing Courtesy of Puma & Associates Realty, Inc. - Phil Puma
LISTING UPDATED:
- StatusClosed
- MLS #CAR4209977
- Days on Site98
- HOA Fees$470 / month
- MLS TypeResidential
- Year Built2019
- CountryMecklenburg
Building Information for 10118 Passau Path Drive
- StoriesOne and One Half
- Year Built2019
- Lot Size0.0000 Acres
Payment Calculator
Term
Interest
Home Price
Down Payment
The Payment Calculator is for illustrative purposes only. Read More
Property Information for 10118 Passau Path Drive
Summary
Location and General Information
- Community Features: Fifty Five and Older, Game Court, Outdoor Pool
- Coordinates: 35.395179,-80.868691
School Information
- Elementary School: Torrence Creek
- Middle School: Bradley
- High School: Hopewell
Taxes and HOA Information
- Parcel Number: 017-173-08
- Tax Legal Description: UNIT 37 UF 1020-218
Virtual Tour
Parking
- Open Parking: No
Interior and Exterior Features
Interior Features
- Cooling: Central Air
- Heating: Forced Air
- Appliances: Dishwasher, Exhaust Hood, Gas Cooktop, Gas Water Heater, Microwave, Wall Oven
- Fireplace Features: Gas Log
- Flooring: Carpet, Hardwood, Tile
- Interior Features: Kitchen Island, Walk-In Closet(s)
- Levels/Stories: One and One Half
- Foundation: Slab
- Bathrooms Total Integer: 3
Exterior Features
- Construction Materials: Fiber Cement, Stone Veneer
- Fencing: Back Yard, Fenced
- Patio And Porch Features: Patio
- Pool Features: None
- Road Surface Type: Concrete, Paved
- Laundry Features: Laundry Room, Main Level
- Pool Private: No
Property
Utilities
- Sewer: Public Sewer
- Water Source: City
Property and Assessments
- Home Warranty: No
Green Features
Lot Information
- Above Grade Finished Area: 2722
- Lot Features: Corner Lot
Rental
Rent Information
- Land Lease: No
Public Records for 10118 Passau Path Drive
Home Facts
- Beds3
- Baths3
- Above Grade Finished2,722 SqFt
- StoriesOne and One Half
- Lot Size0.0000 Acres
- StyleCondominium
- Year Built2019
- APN017-173-08
- CountyMecklenburg


