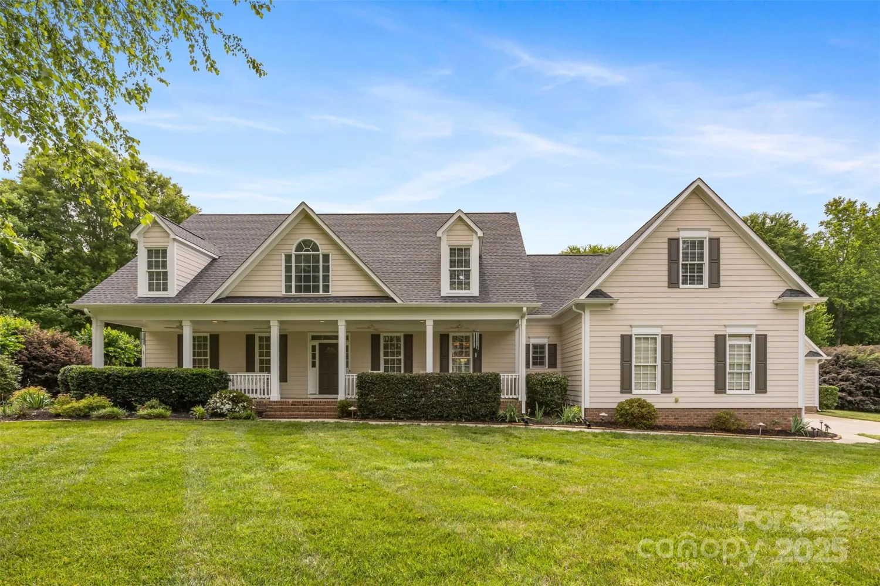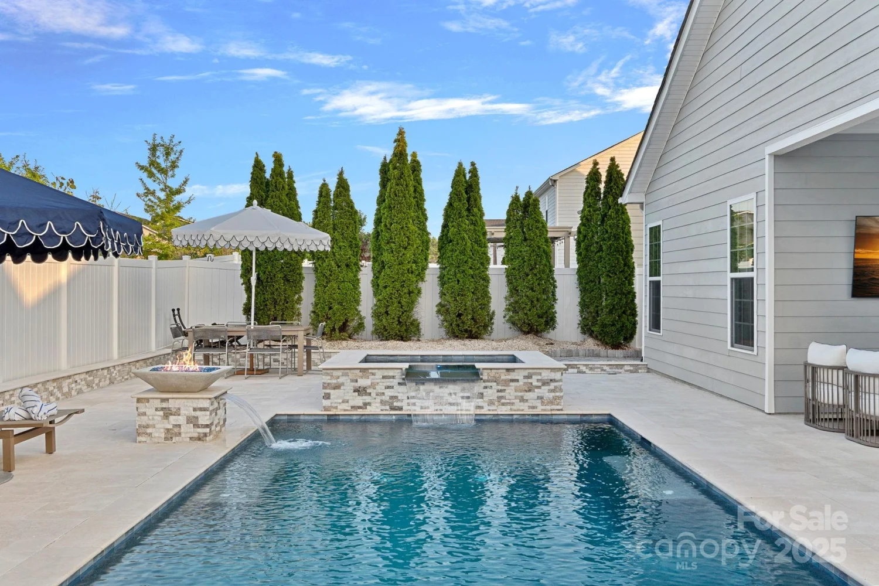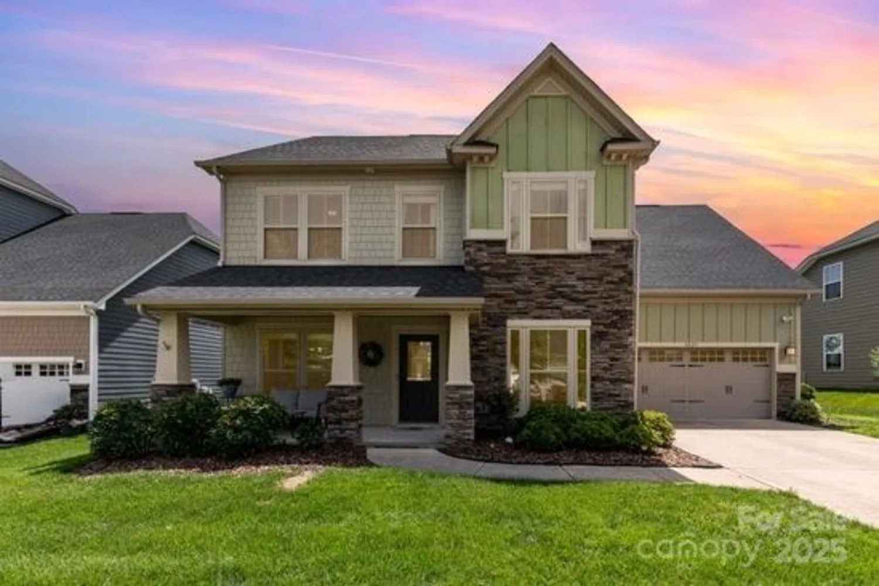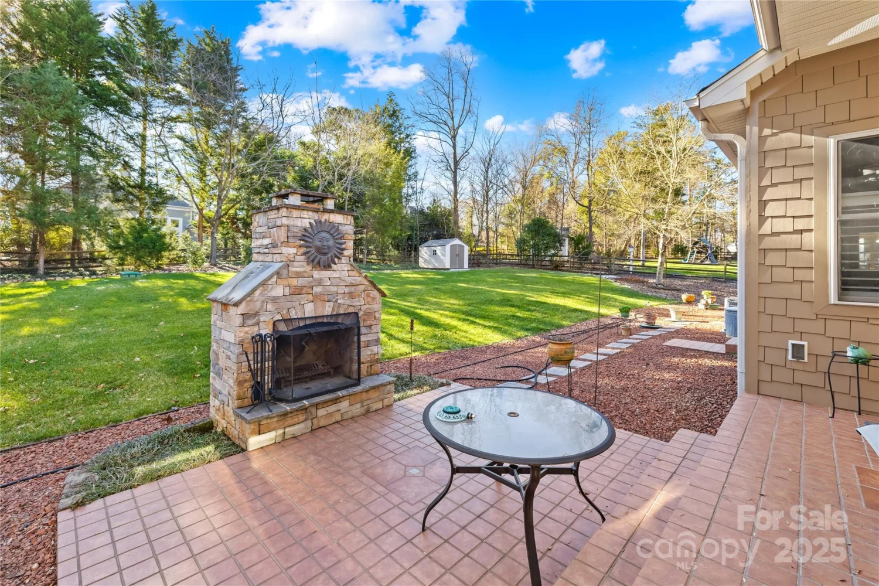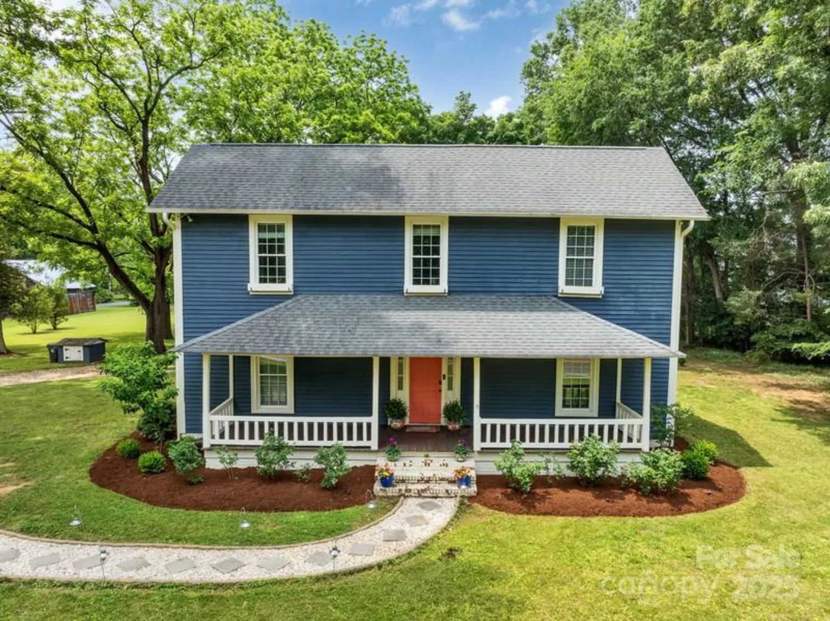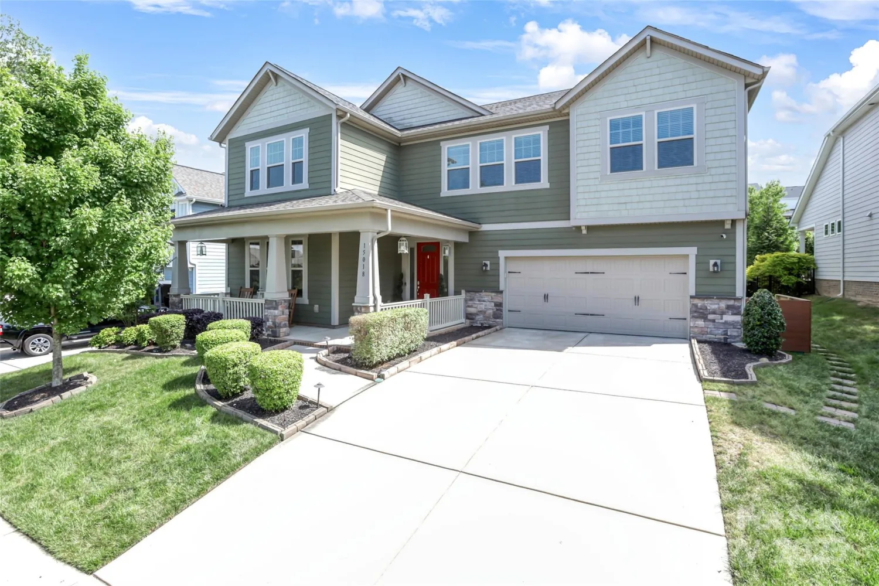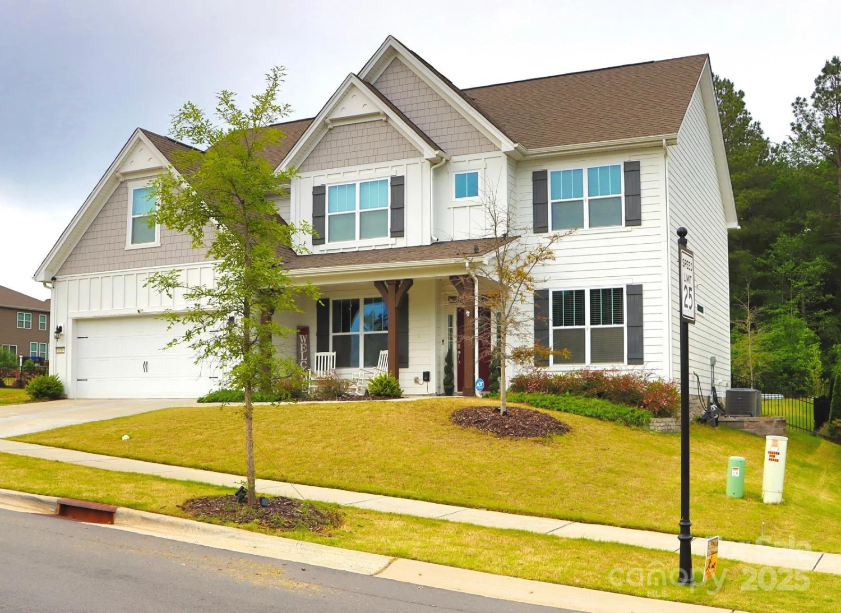3918 halcyon driveHuntersville, NC 28078
3918 halcyon driveHuntersville, NC 28078
Description
Nestled on one of Beckett’s premier homesites, this stunning 5-bed, 4-bath home with a 3-car garage offers a perfect blend of luxury and comfort. Hardwood floors lead through an open floorplan designed for seamless entertaining. The gourmet kitchen features stainless KitchenAid appliances and granite countertops, while the home audio system sets the perfect ambiance. Custom built-ins add both style and function to the living room, dining room, and office. Retreat to a HUGE master suite with a cozy sitting area and two walk-in closets. Step outside to a fenced yard with sand-set pavers, a gas firepit, smoker, grill, and cooler-perfect for entertaining. The recently added 3-seasons room with tempered glass ensures year-round relaxation. EnergyStar certified and professionally landscaped, this home is as efficient as it is beautiful. Electronics convey—including flat screen TVs, cameras, indoor/outdoor Sonos systems and home theatre/receiver—making your move effortless
Property Details for 3918 Halcyon Drive
- Subdivision ComplexBeckett
- ExteriorFire Pit, Gas Grill
- Num Of Garage Spaces3
- Parking FeaturesAttached Garage, Garage Faces Side
- Property AttachedNo
LISTING UPDATED:
- StatusComing Soon
- MLS #CAR4259271
- Days on Site0
- HOA Fees$290 / month
- MLS TypeResidential
- Year Built2012
- CountryMecklenburg
Location
Listing Courtesy of Southern Homes of the Carolinas, Inc - Meredyth Holdenrid
LISTING UPDATED:
- StatusComing Soon
- MLS #CAR4259271
- Days on Site0
- HOA Fees$290 / month
- MLS TypeResidential
- Year Built2012
- CountryMecklenburg
Building Information for 3918 Halcyon Drive
- StoriesTwo
- Year Built2012
- Lot Size0.0000 Acres
Payment Calculator
Term
Interest
Home Price
Down Payment
The Payment Calculator is for illustrative purposes only. Read More
Property Information for 3918 Halcyon Drive
Summary
Location and General Information
- Community Features: Clubhouse, Outdoor Pool, Playground
- Directions: 77 N to exit 23, take left onto Gilead Ridge, stay on Gilead Ridge for 2.5 miles, take sharp right and stay on Gilead Ridge. Community is located on the right about 1/4 miles
- Coordinates: 35.412948,-80.902476
School Information
- Elementary School: Barnette
- Middle School: Bradley
- High School: Hopewell
Taxes and HOA Information
- Parcel Number: 009-403-63
- Tax Legal Description: L55 M54-165/166
Virtual Tour
Parking
- Open Parking: No
Interior and Exterior Features
Interior Features
- Cooling: Ceiling Fan(s), Central Air, Zoned
- Heating: Electric, Forced Air, Zoned
- Appliances: Convection Oven, Dishwasher, Disposal, ENERGY STAR Qualified Light Fixtures, Exhaust Fan, Exhaust Hood, Gas Cooktop, Gas Water Heater, Microwave, Plumbed For Ice Maker, Self Cleaning Oven, Wall Oven
- Fireplace Features: Great Room
- Flooring: Carpet, Hardwood, Tile
- Interior Features: Attic Stairs Pulldown, Cable Prewire
- Levels/Stories: Two
- Window Features: Insulated Window(s)
- Foundation: Slab
- Bathrooms Total Integer: 4
Exterior Features
- Construction Materials: Brick Partial, Fiber Cement
- Fencing: Fenced, Invisible
- Patio And Porch Features: Patio, Screened
- Pool Features: None
- Road Surface Type: Concrete, Paved
- Roof Type: Shingle
- Security Features: Security System
- Laundry Features: Gas Dryer Hookup, Upper Level
- Pool Private: No
Property
Utilities
- Sewer: Public Sewer
- Water Source: City
Property and Assessments
- Home Warranty: No
Green Features
Lot Information
- Above Grade Finished Area: 3551
- Lot Features: Cleared, Level
Rental
Rent Information
- Land Lease: No
Public Records for 3918 Halcyon Drive
Home Facts
- Beds5
- Baths4
- Above Grade Finished3,551 SqFt
- StoriesTwo
- Lot Size0.0000 Acres
- StyleSingle Family Residence
- Year Built2012
- APN009-403-63
- CountyMecklenburg


