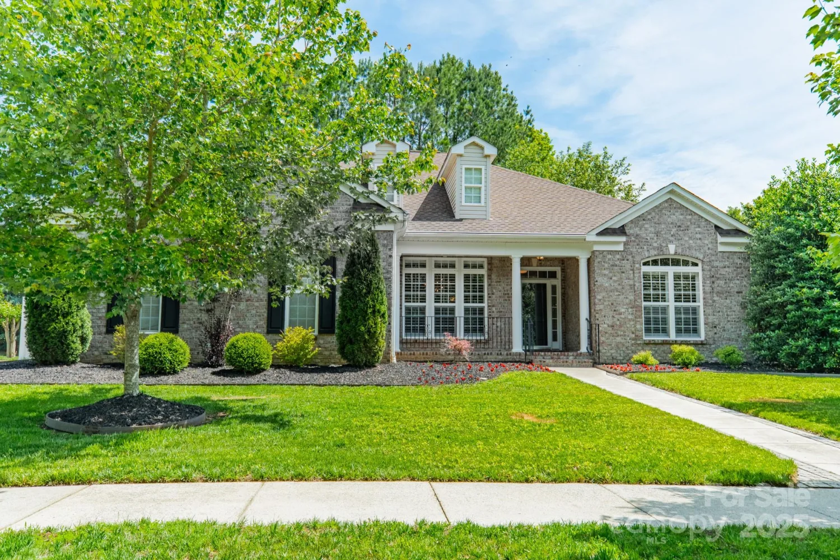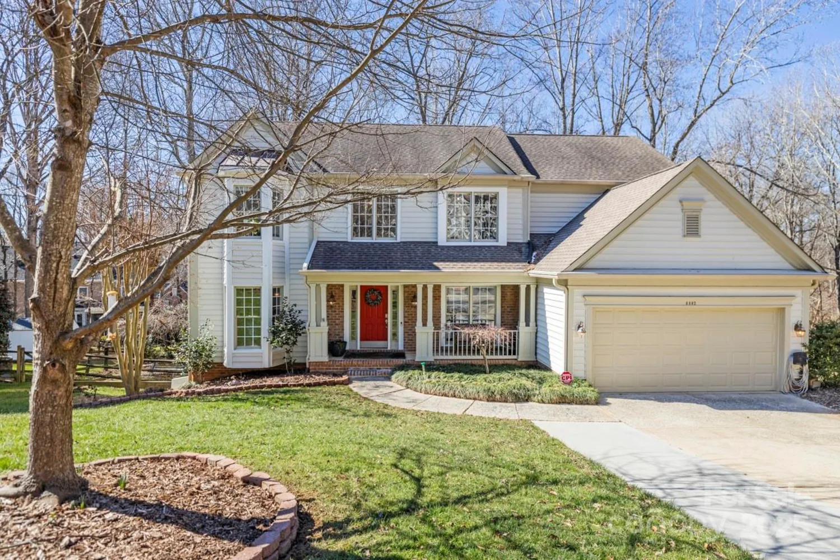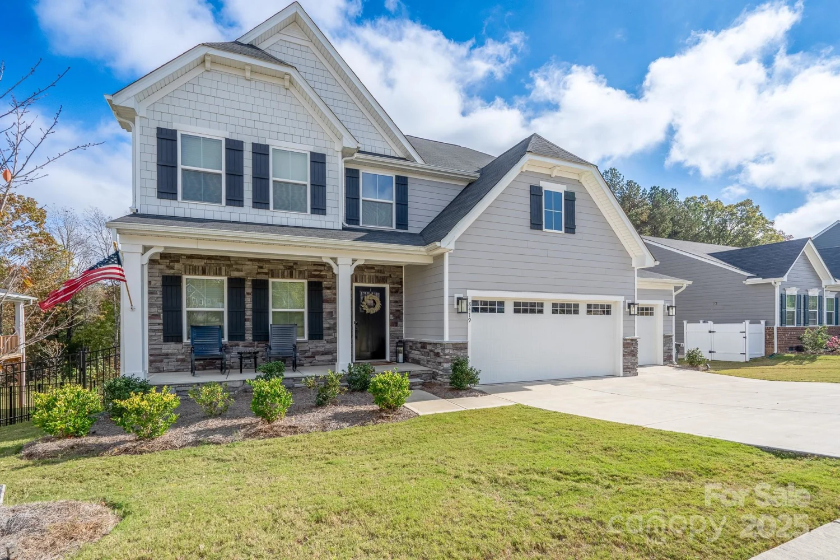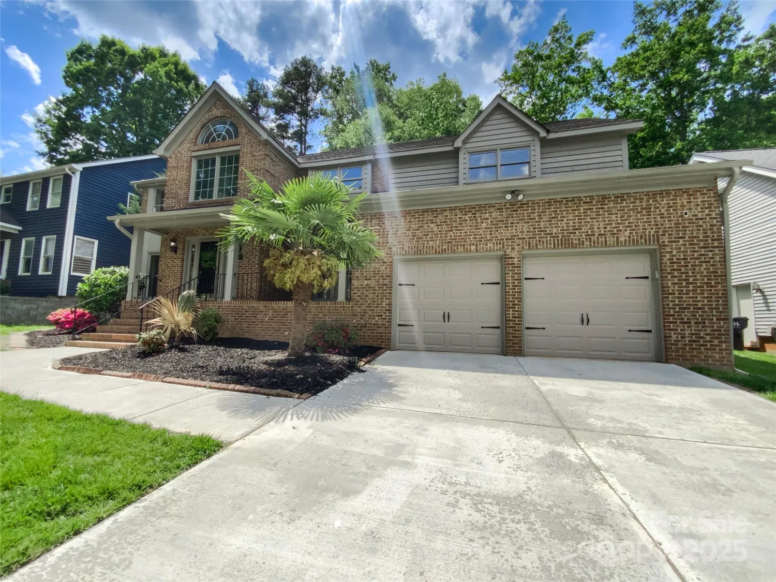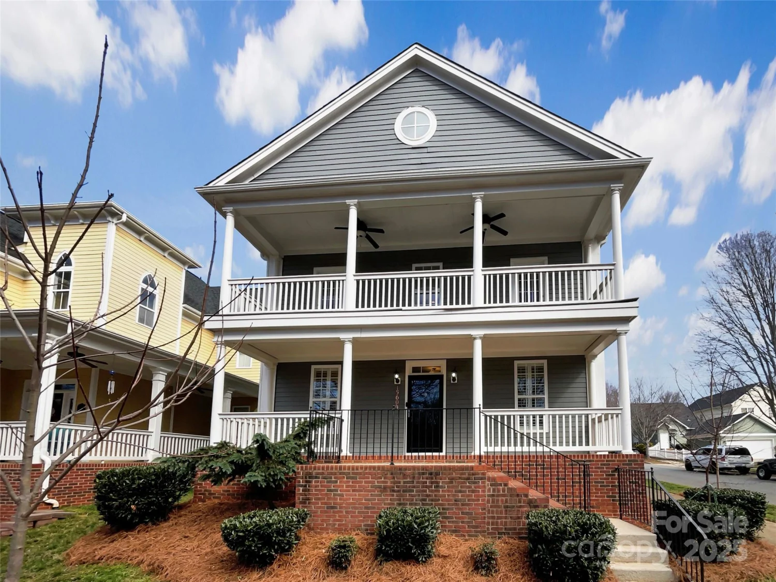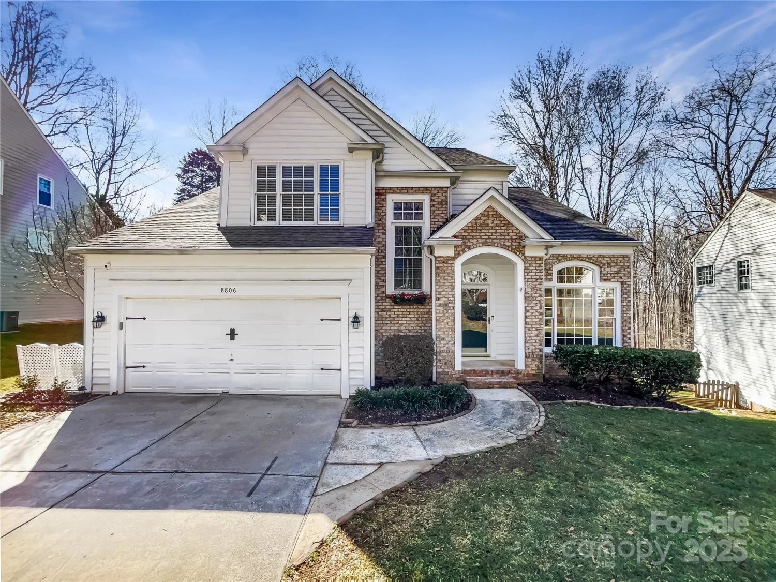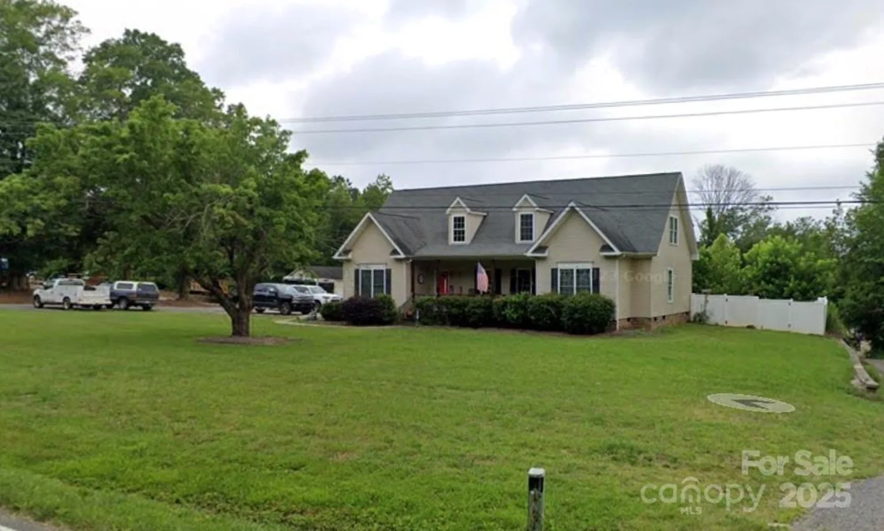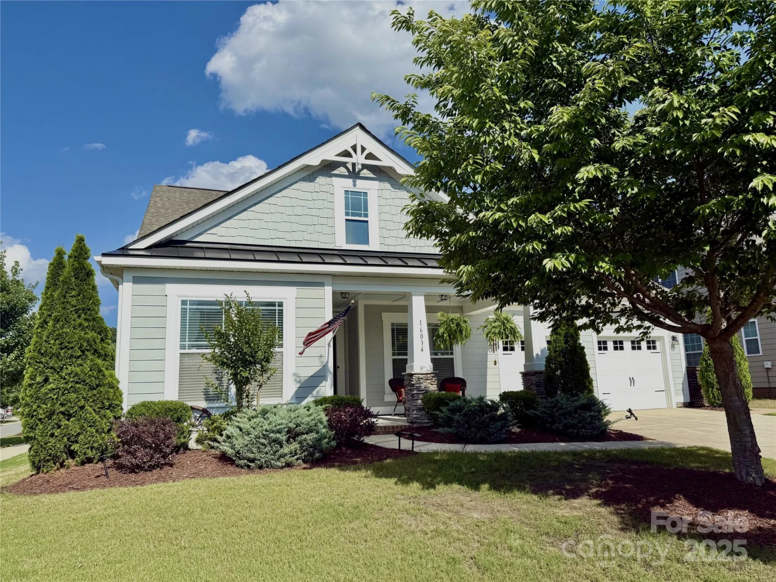8829 keller courtHuntersville, NC 28078
8829 keller courtHuntersville, NC 28078
Description
This spacious 5BR/4BA home on a cul-de-sac in the highly desirable Vermillion neighborhood could be yours! The main level features a 4-ft extension with 3 large rear windows and a sliding glass door, flooding the open-concept kitchen and family room with natural light; Family Room also includes a gas fireplace. Gourmet kitchen includes upgraded cabinetry, double oven, and breakfast bar. A bedroom with full ensuite bath and a private office just off the garage complete the main level. Upstairs you'll find the spacious primary suite and bath, two additional bedrooms with a full hall bath, plus a large bonus/5th bedroom with its own ensuite bath. The fully fenced backyard is level and includes an in-ground playset—perfect for outdoor fun. Ideal layout for multigenerational living or hosting guests! Neighborhood features two pools, walking trails, a restaurant, a bar and is located adjacent to downtown Huntersville and Veteran's Park.
Property Details for 8829 Keller Court
- Subdivision ComplexVermillion
- Num Of Garage Spaces2
- Parking FeaturesDriveway, Attached Garage, Garage Door Opener, Garage Faces Front
- Property AttachedNo
LISTING UPDATED:
- StatusComing Soon
- MLS #CAR4259933
- Days on Site0
- HOA Fees$700 / year
- MLS TypeResidential
- Year Built2017
- CountryMecklenburg
Location
Listing Courtesy of EXP Realty LLC Mooresville - Kimberly Price
LISTING UPDATED:
- StatusComing Soon
- MLS #CAR4259933
- Days on Site0
- HOA Fees$700 / year
- MLS TypeResidential
- Year Built2017
- CountryMecklenburg
Building Information for 8829 Keller Court
- StoriesTwo
- Year Built2017
- Lot Size0.0000 Acres
Payment Calculator
Term
Interest
Home Price
Down Payment
The Payment Calculator is for illustrative purposes only. Read More
Property Information for 8829 Keller Court
Summary
Location and General Information
- Community Features: Outdoor Pool, Picnic Area, Playground, Pond, Sidewalks, Street Lights, Walking Trails
- Coordinates: 35.404228,-80.828201
School Information
- Elementary School: Blythe
- Middle School: J.M. Alexander
- High School: North Mecklenburg
Taxes and HOA Information
- Parcel Number: 019-092-61
- Tax Legal Description: L151 M59-584
Virtual Tour
Parking
- Open Parking: No
Interior and Exterior Features
Interior Features
- Cooling: Ceiling Fan(s), Central Air
- Heating: Forced Air, Natural Gas
- Appliances: Dishwasher, Disposal, Double Oven, Gas Cooktop, Gas Water Heater, Microwave, Tankless Water Heater, Wall Oven
- Fireplace Features: Family Room, Gas
- Flooring: Carpet, Wood
- Interior Features: Attic Other, Breakfast Bar, Cable Prewire, Drop Zone, Garden Tub, Kitchen Island, Open Floorplan, Pantry, Storage, Walk-In Closet(s)
- Levels/Stories: Two
- Window Features: Insulated Window(s)
- Foundation: Slab
- Bathrooms Total Integer: 4
Exterior Features
- Construction Materials: Fiber Cement, Stone
- Fencing: Back Yard, Fenced
- Patio And Porch Features: Front Porch, Patio
- Pool Features: None
- Road Surface Type: Concrete, Paved
- Roof Type: Shingle
- Security Features: Carbon Monoxide Detector(s), Smoke Detector(s)
- Laundry Features: Laundry Room, Upper Level
- Pool Private: No
- Other Structures: Other - See Remarks
Property
Utilities
- Sewer: Public Sewer
- Utilities: Cable Available, Natural Gas, Underground Power Lines, Wired Internet Available
- Water Source: City
Property and Assessments
- Home Warranty: No
Green Features
Lot Information
- Above Grade Finished Area: 3220
- Lot Features: Cul-De-Sac, Level
Rental
Rent Information
- Land Lease: No
Public Records for 8829 Keller Court
Home Facts
- Beds5
- Baths4
- Above Grade Finished3,220 SqFt
- StoriesTwo
- Lot Size0.0000 Acres
- StyleSingle Family Residence
- Year Built2017
- APN019-092-61
- CountyMecklenburg
- ZoningTND


