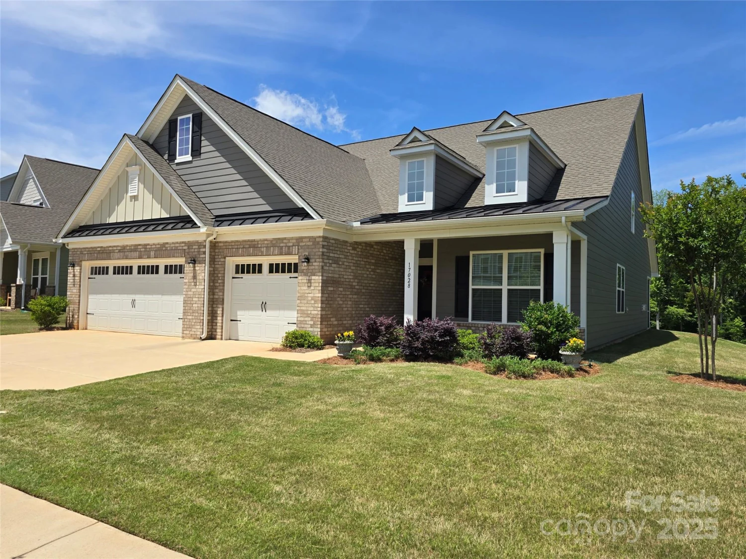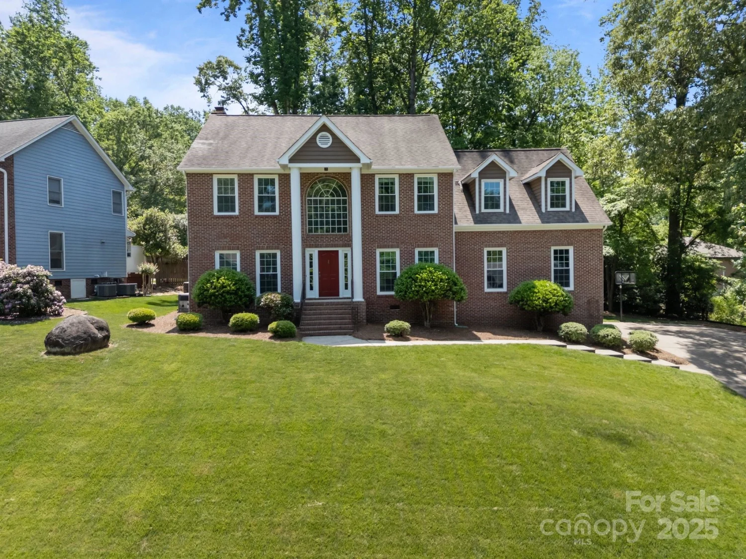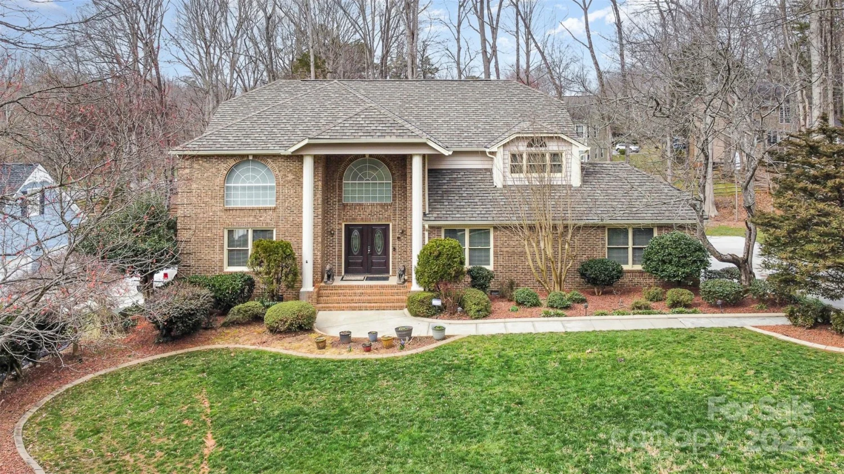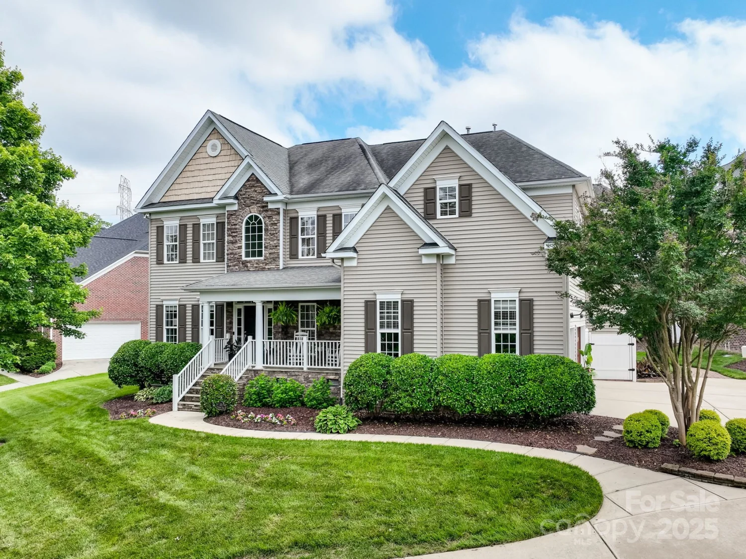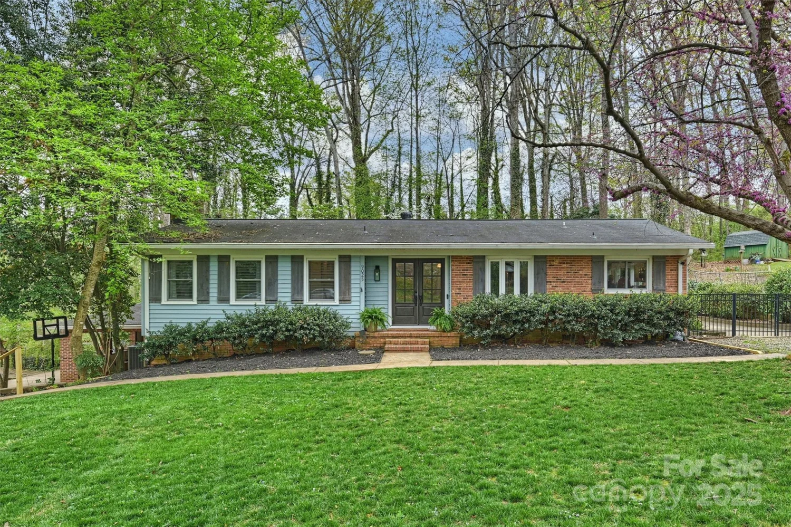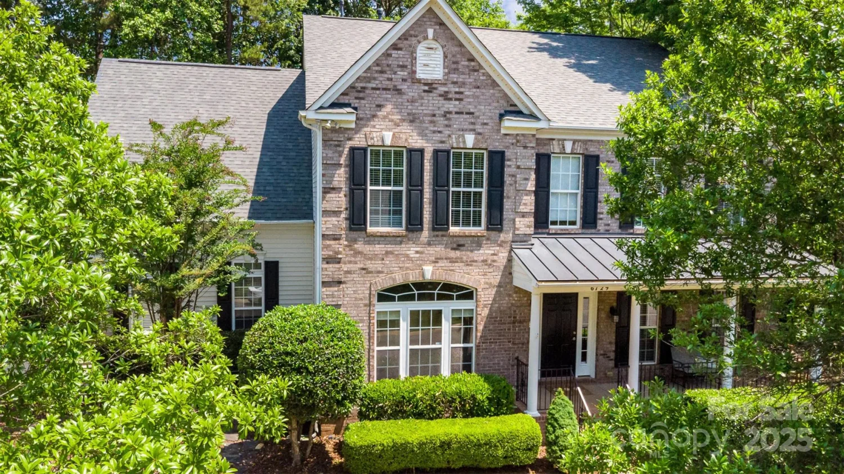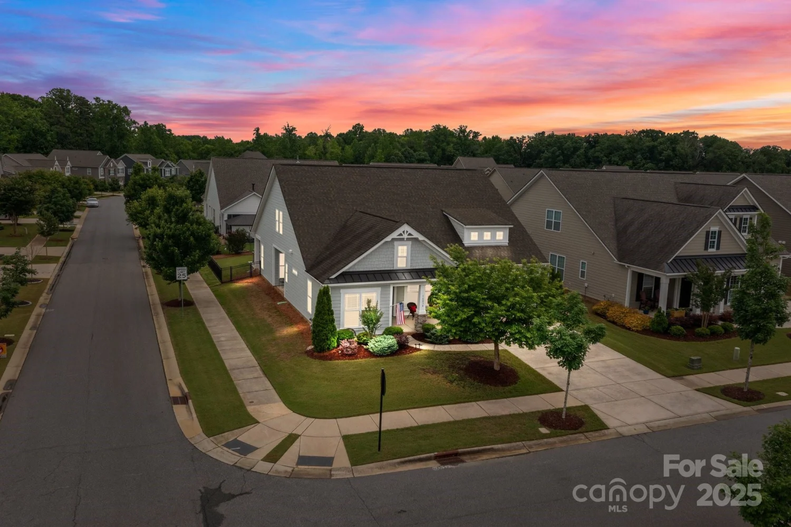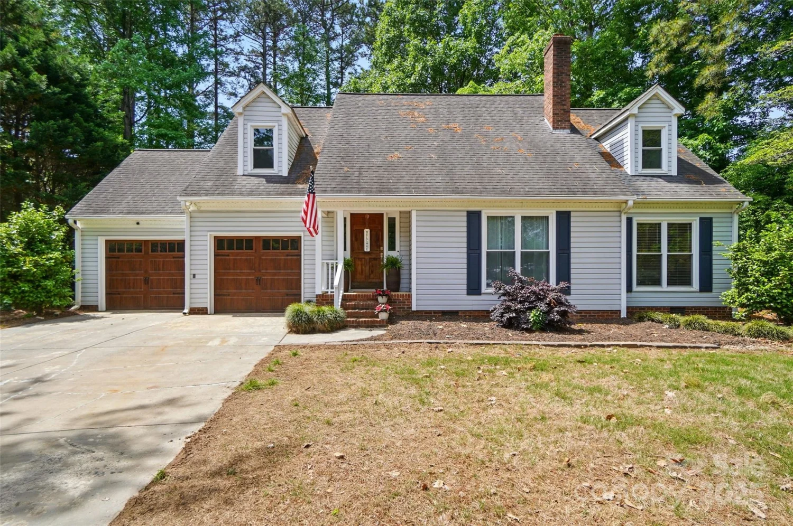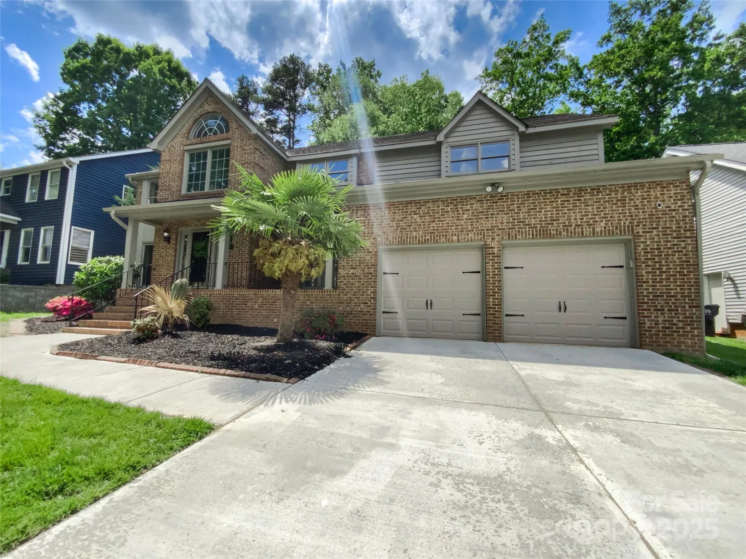8802 glenside streetHuntersville, NC 28078
8802 glenside streetHuntersville, NC 28078
Description
In sought-after Wynfield Forest, this inviting 2-story home w/ basement on a cul-de-sac offers a blend of comfort & functionality. Gorgeous real hardwood floors flow thru the main level. Main floor boasts an open GR w/ wood-burning fireplace. The light-filled kit features granite counters, island, pantry & built-in desk. Entertain in the spacious DR w/ bay window. Main floor also includes an office, 1/2 bath & handy flex space. Upstairs, the primary suite has a bay window, garden tub, separate shower & walk-in closet. 4 additional BRs, a full bath, & laundry complete the upper level. 1000+ sq ft of versatile basement space includes a heated 333 sq ft workshop. Relax on the screened porch or back deck overlooking a lush yard w/ gate access to the Greenway. The low maintenance wooded lot is a gardener's dream & includes a garden & fire pit. Neighborhood amenities just 2 blocks away! Tankless water heater! Wired for generator. 1 yr home warranty!
Property Details for 8802 Glenside Street
- Subdivision ComplexWynfield Forest
- Architectural StyleTransitional
- ExteriorIn-Ground Irrigation
- Num Of Garage Spaces2
- Parking FeaturesAttached Garage, Garage Faces Front
- Property AttachedNo
LISTING UPDATED:
- StatusActive
- MLS #CAR4225833
- Days on Site89
- HOA Fees$453 / month
- MLS TypeResidential
- Year Built1995
- CountryMecklenburg
Location
Listing Courtesy of Keller Williams Realty - Sherry Wooten
LISTING UPDATED:
- StatusActive
- MLS #CAR4225833
- Days on Site89
- HOA Fees$453 / month
- MLS TypeResidential
- Year Built1995
- CountryMecklenburg
Building Information for 8802 Glenside Street
- StoriesTwo
- Year Built1995
- Lot Size0.0000 Acres
Payment Calculator
Term
Interest
Home Price
Down Payment
The Payment Calculator is for illustrative purposes only. Read More
Property Information for 8802 Glenside Street
Summary
Location and General Information
- Community Features: Clubhouse, Game Court, Outdoor Pool, Tennis Court(s)
- Coordinates: 35.421062,-80.884558
School Information
- Elementary School: Grand Oak
- Middle School: Bradley
- High School: Hopewell
Taxes and HOA Information
- Parcel Number: 009-232-53
- Tax Legal Description: L53 M25-854
Virtual Tour
Parking
- Open Parking: Yes
Interior and Exterior Features
Interior Features
- Cooling: Central Air
- Heating: Forced Air
- Appliances: Dishwasher, Electric Range, Gas Water Heater, Microwave, Refrigerator
- Basement: Basement Shop, Exterior Entry, Walk-Out Access
- Fireplace Features: Great Room, Wood Burning
- Flooring: Carpet, Tile, Wood
- Interior Features: Attic Other, Garden Tub, Kitchen Island, Pantry, Storage, Walk-In Closet(s), Walk-In Pantry
- Levels/Stories: Two
- Other Equipment: Generator Hookup
- Foundation: Basement
- Total Half Baths: 1
- Bathrooms Total Integer: 3
Exterior Features
- Construction Materials: Brick Partial, Vinyl
- Fencing: Back Yard, Fenced
- Patio And Porch Features: Deck, Front Porch, Patio, Rear Porch, Screened
- Pool Features: None
- Road Surface Type: Concrete, Paved
- Laundry Features: Electric Dryer Hookup, Laundry Room, Upper Level
- Pool Private: No
Property
Utilities
- Sewer: Public Sewer
- Water Source: City
Property and Assessments
- Home Warranty: No
Green Features
Lot Information
- Above Grade Finished Area: 2873
- Lot Features: Cul-De-Sac, Sloped, Wooded
Rental
Rent Information
- Land Lease: No
Public Records for 8802 Glenside Street
Home Facts
- Beds5
- Baths2
- Above Grade Finished2,873 SqFt
- Below Grade Finished1,043 SqFt
- StoriesTwo
- Lot Size0.0000 Acres
- StyleSingle Family Residence
- Year Built1995
- APN009-232-53
- CountyMecklenburg
- ZoningGR


