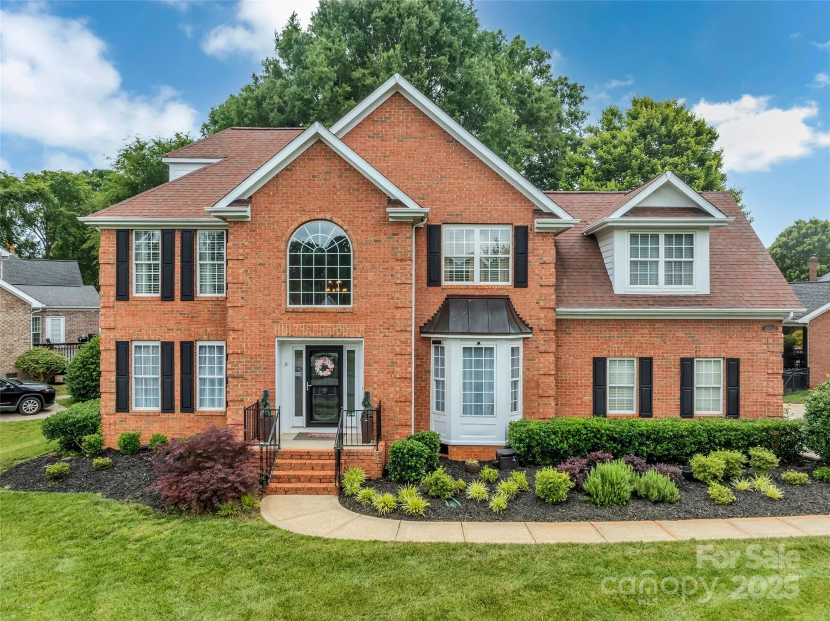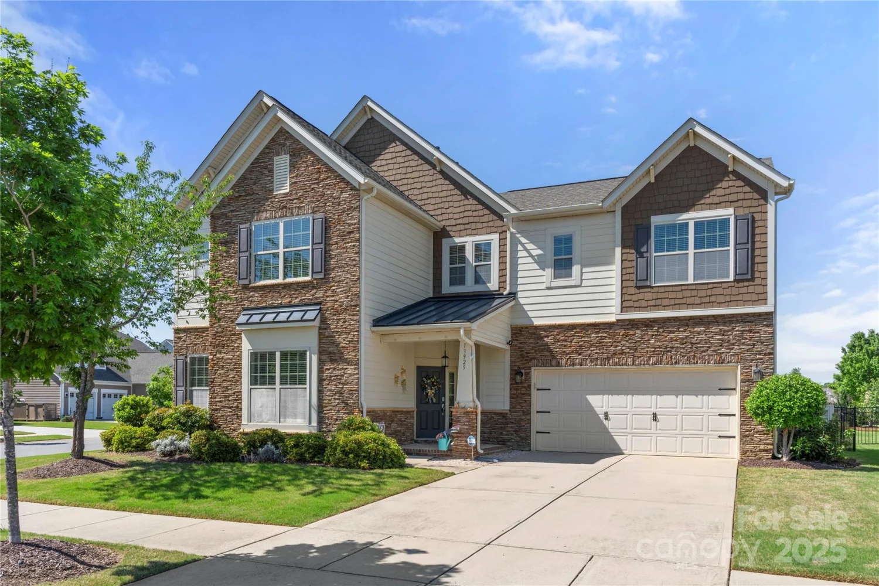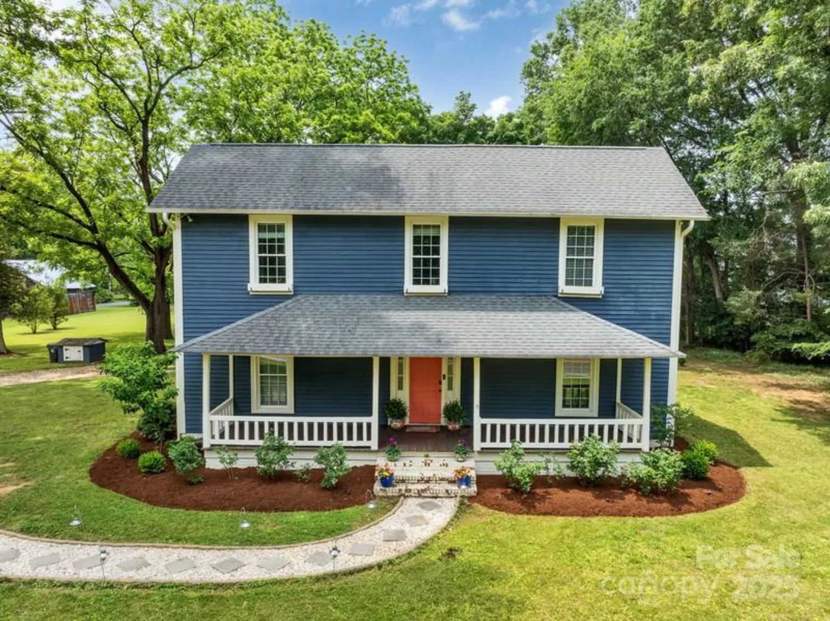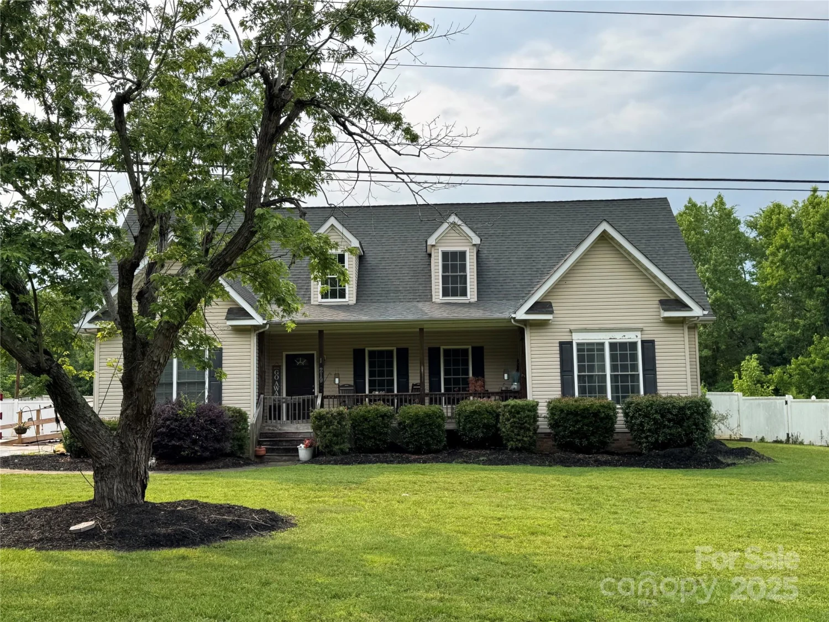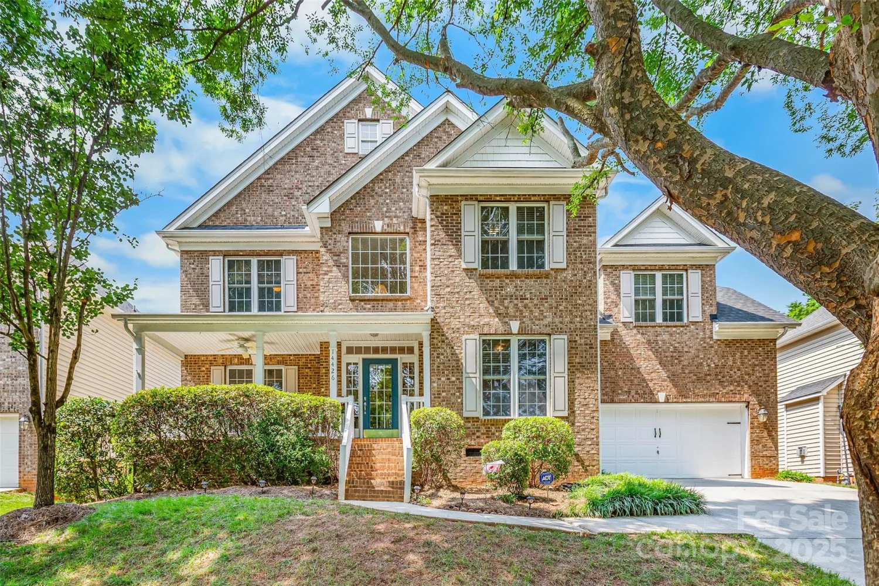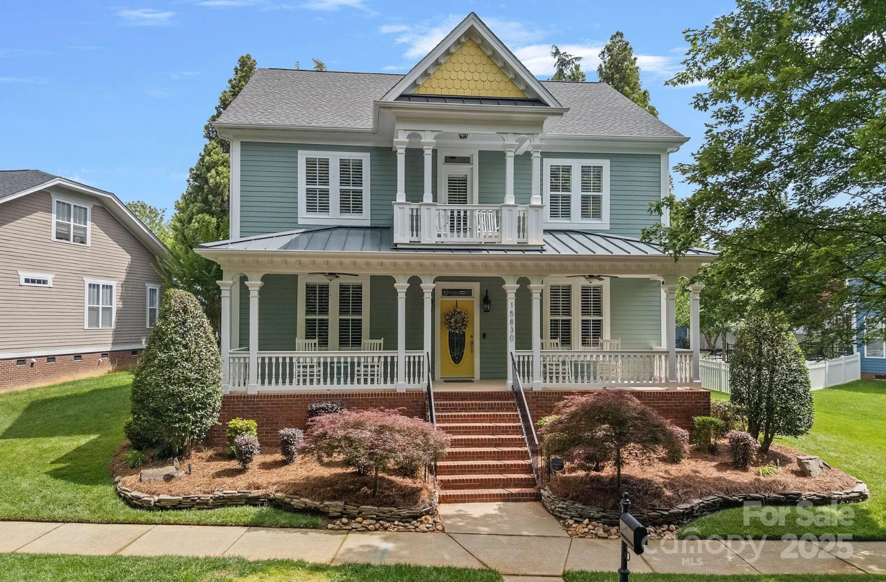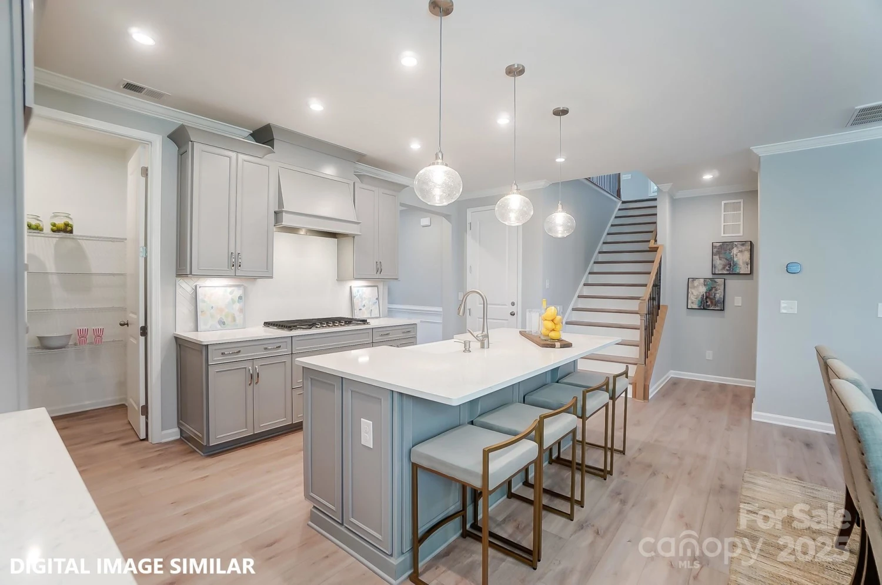13924 island driveHuntersville, NC 28078
13924 island driveHuntersville, NC 28078
Description
Fantastic curb appeal! Meticulously Maintained, 3 Bedroom, 2 1/2 Bath with office Ranch with Covered front porch & 3 Car Garage located on a beautifully landscaped level .58 acre lot, in highly desirable lake access community ! Open Plan with great finishes throughout! 9' ceilings! LVP flooring! Upgraded Kitchen offers granite Counters, stainless steel appliances, gas range, large island/bar with seating, plenty of cabinetry for storage, above and below cabinet lighting and pantry! Spacious Primary Bedroom with walk in closet & private bath! Primary Bath offers dual vanity & tile floors! Plenty of storage including floored attic storage! Gutter Guards with lifetime transferrable warranty! Intermatci Whole house Surge Protector. Hard wired Honda Generator. Patio with stone fireplace to relax in a very serene setting. Rear yard is great for activities! Community Lake access lot just down the street, offers boat launch, sandy beach, picnic area and kayak storgage.
Property Details for 13924 Island Drive
- Subdivision ComplexTwin Coves
- Architectural StyleCharleston, Transitional
- ExteriorIn-Ground Irrigation
- Num Of Garage Spaces3
- Parking FeaturesDriveway, Attached Garage, Garage Faces Side
- Property AttachedNo
- Waterfront FeaturesBeach - Private, Boat Ramp – Community, Paddlesport Launch Site, Paddlesport Launch Site - Community, Retaining Wall, Other - See Remarks
LISTING UPDATED:
- StatusClosed
- MLS #CAR4243799
- Days on Site34
- HOA Fees$75 / year
- MLS TypeResidential
- Year Built2005
- CountryMecklenburg
Location
Listing Courtesy of Lake Homes Realty LLC - Trish Greer
LISTING UPDATED:
- StatusClosed
- MLS #CAR4243799
- Days on Site34
- HOA Fees$75 / year
- MLS TypeResidential
- Year Built2005
- CountryMecklenburg
Building Information for 13924 Island Drive
- Stories1 Story/F.R.O.G.
- Year Built2005
- Lot Size0.0000 Acres
Payment Calculator
Term
Interest
Home Price
Down Payment
The Payment Calculator is for illustrative purposes only. Read More
Property Information for 13924 Island Drive
Summary
Location and General Information
- Community Features: Lake Access, Picnic Area
- Coordinates: 35.43279,-80.934201
School Information
- Elementary School: Unspecified
- Middle School: Unspecified
- High School: Unspecified
Taxes and HOA Information
- Parcel Number: 00101405
- Tax Legal Description: L6 M12-5
Virtual Tour
Parking
- Open Parking: No
Interior and Exterior Features
Interior Features
- Cooling: Ceiling Fan(s), Central Air
- Heating: Central, Forced Air, Natural Gas
- Appliances: Dishwasher, Disposal, Gas Range, Gas Water Heater, Oven, Plumbed For Ice Maker
- Fireplace Features: Gas, Great Room, Outside
- Flooring: Carpet, Tile, Vinyl
- Interior Features: Attic Stairs Pulldown, Entrance Foyer, Open Floorplan, Pantry, Split Bedroom, Walk-In Closet(s), Walk-In Pantry
- Levels/Stories: 1 Story/F.R.O.G.
- Other Equipment: Generator Hookup
- Window Features: Window Treatments
- Foundation: Crawl Space
- Total Half Baths: 1
- Bathrooms Total Integer: 3
Exterior Features
- Construction Materials: Hardboard Siding, Stone
- Fencing: Back Yard
- Patio And Porch Features: Front Porch, Patio, Screened
- Pool Features: None
- Road Surface Type: Concrete, Paved
- Roof Type: Shingle
- Security Features: Carbon Monoxide Detector(s)
- Laundry Features: Utility Room, Inside, Main Level, Sink
- Pool Private: No
- Other Structures: Shed(s)
Property
Utilities
- Sewer: Septic Installed
- Utilities: Cable Available, Electricity Connected, Natural Gas
- Water Source: City
Property and Assessments
- Home Warranty: No
Green Features
Lot Information
- Above Grade Finished Area: 2638
- Lot Features: Level
- Waterfront Footage: Beach - Private, Boat Ramp – Community, Paddlesport Launch Site, Paddlesport Launch Site - Community, Retaining Wall, Other - See Remarks
Rental
Rent Information
- Land Lease: No
Public Records for 13924 Island Drive
Home Facts
- Beds3
- Baths2
- Above Grade Finished2,638 SqFt
- Stories1 Story/F.R.O.G.
- Lot Size0.0000 Acres
- StyleSingle Family Residence
- Year Built2005
- APN00101405
- CountyMecklenburg
- ZoningGR


