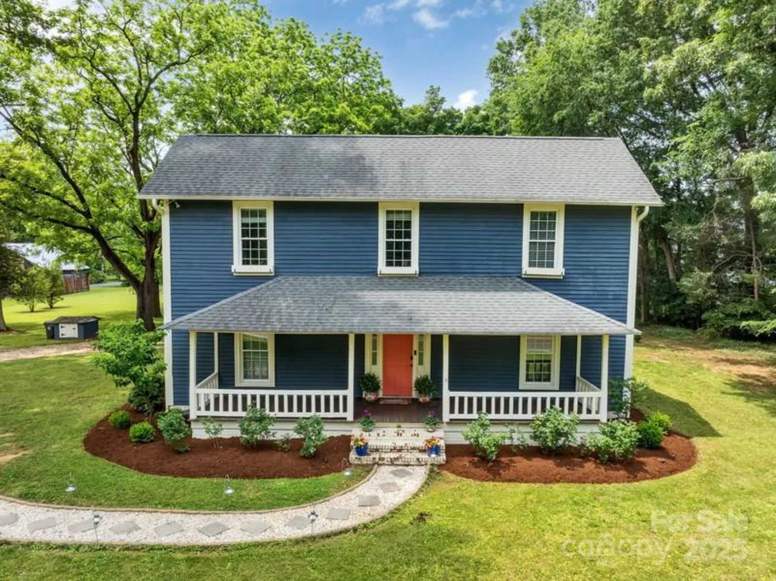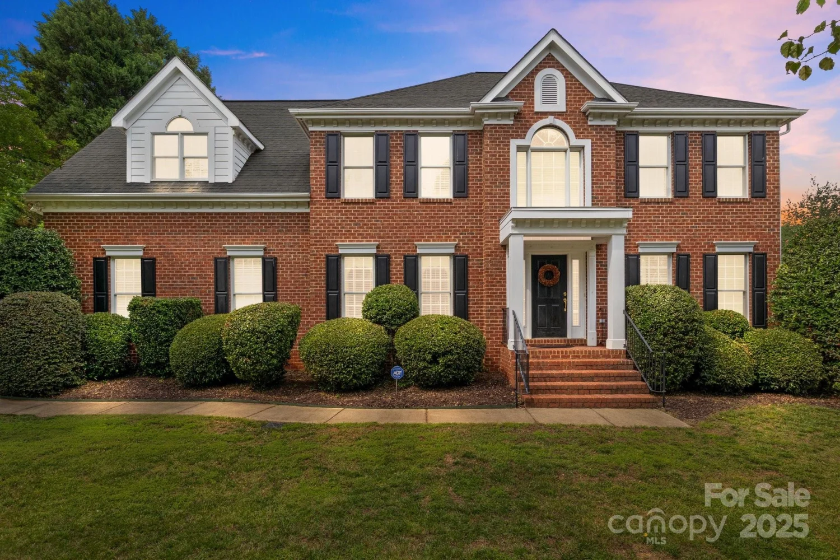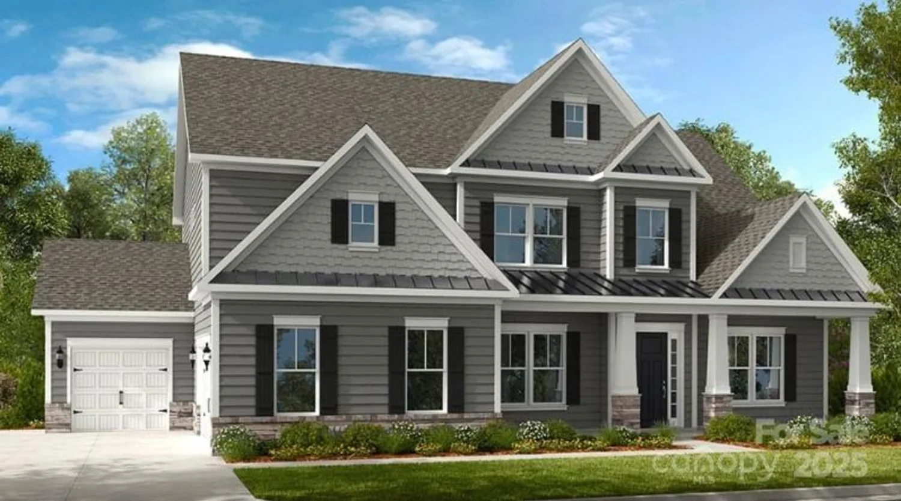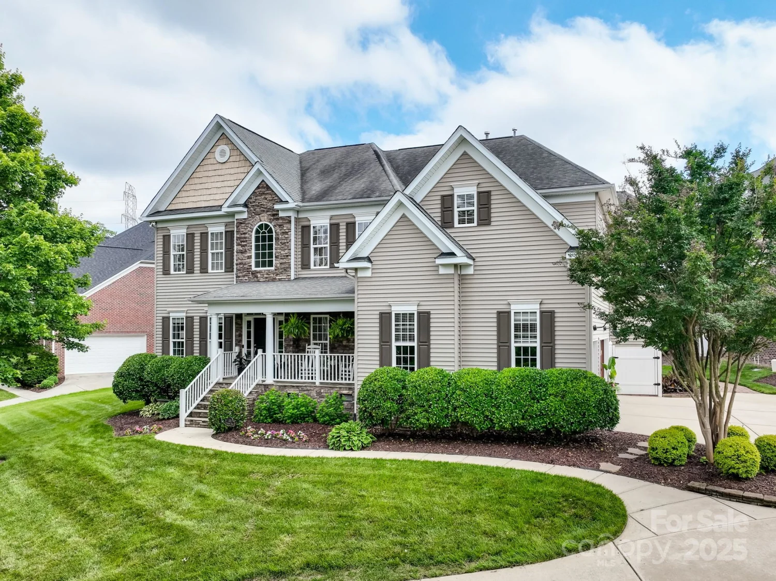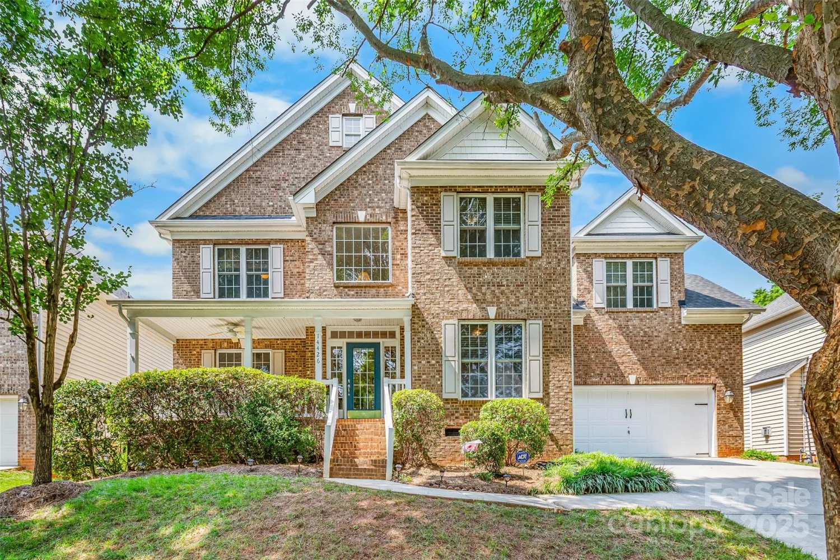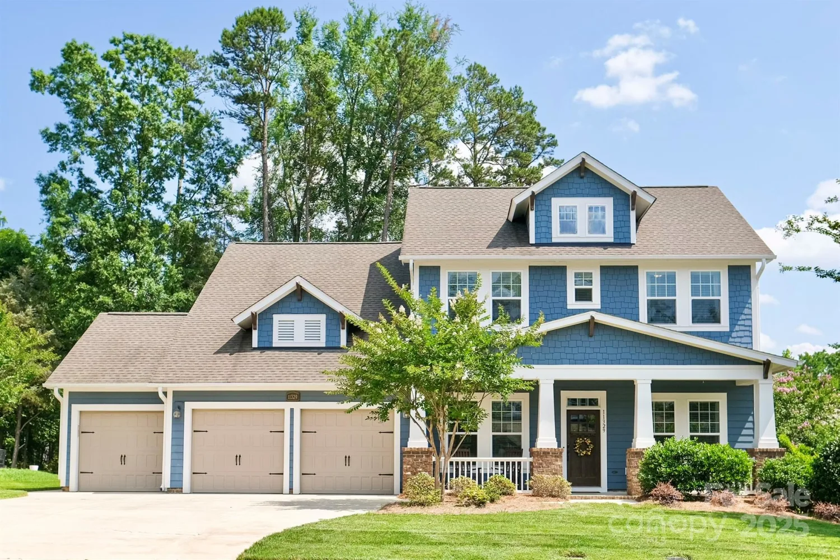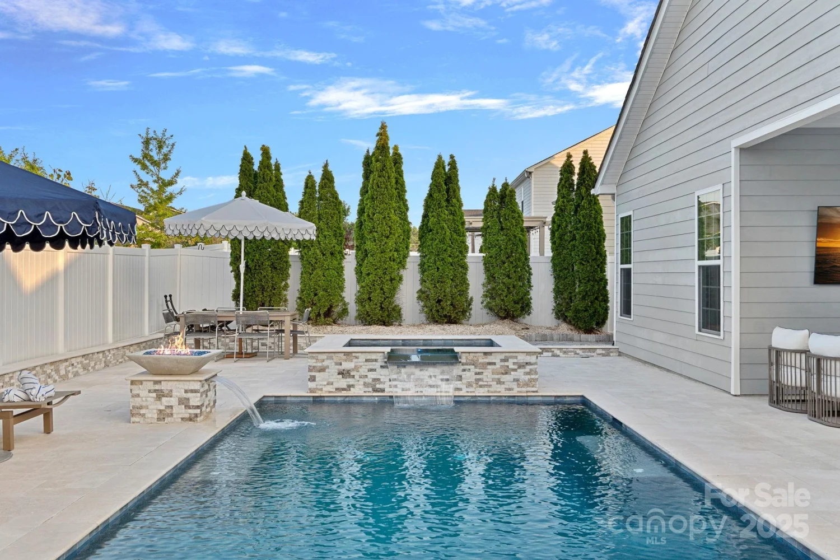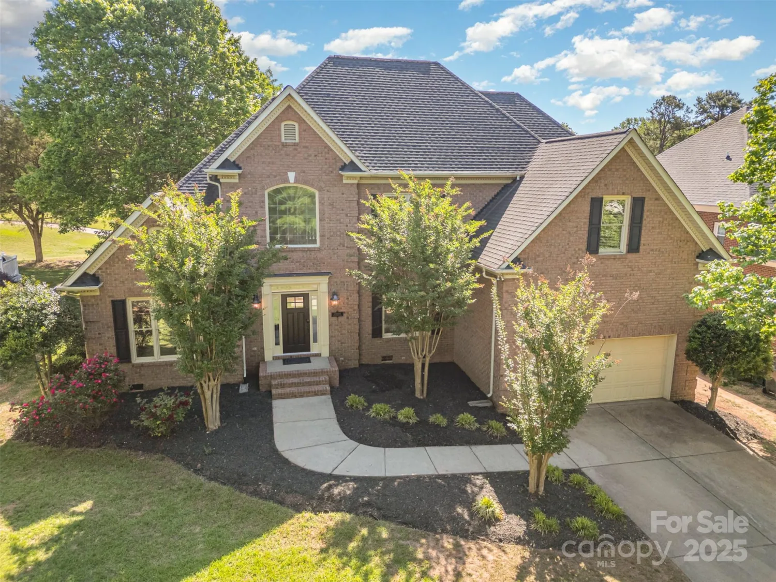13215 serenity streetHuntersville, NC 28078
13215 serenity streetHuntersville, NC 28078
Description
Live like you are on vacation every day in this luxurious resort style home! You’ll love entertaining your family and friends! The library/keeping area is serene and well appointed. Spacious bedroom with full bath on the main level is perfect for guests with four more large bedrooms and bed/bonus on the upper level. Beautiful extensive wall molding on 2 story stair hall. Primary bedroom makes a classic statement of attention to detail. The beach-entry saltwater gunite pool has a heater and smooth Pebble Tec finishing. The pool deck is French travertine. It also features a gorgeous stone waterfall that can be enjoyed year-round. Kitchen boasts a massive island, & custom seller- designed lighted pantry with pull-out shelves. Plentiful custom cabinets with crown molding and of course, granite counters and quality appliances that you would expect. As you walk through this home, you can tell this seller put a lot of thought into the details that are meant to help you slow down & enjoy life.
Property Details for 13215 Serenity Street
- Subdivision ComplexVermillion
- Architectural StyleTraditional
- ExteriorFire Pit
- Num Of Garage Spaces3
- Parking FeaturesDriveway, Attached Garage, Garage Faces Side, Keypad Entry
- Property AttachedNo
LISTING UPDATED:
- StatusActive
- MLS #CAR4250109
- Days on Site11
- HOA Fees$700 / year
- MLS TypeResidential
- Year Built2014
- CountryMecklenburg
Location
Listing Courtesy of Casey Real Estate, Inc. - Kay Casey
LISTING UPDATED:
- StatusActive
- MLS #CAR4250109
- Days on Site11
- HOA Fees$700 / year
- MLS TypeResidential
- Year Built2014
- CountryMecklenburg
Building Information for 13215 Serenity Street
- StoriesTwo
- Year Built2014
- Lot Size0.0000 Acres
Payment Calculator
Term
Interest
Home Price
Down Payment
The Payment Calculator is for illustrative purposes only. Read More
Property Information for 13215 Serenity Street
Summary
Location and General Information
- Community Features: Outdoor Pool, Playground, Recreation Area, Walking Trails
- Directions: I77 North, take Exit 23. Turn right on to Gilead Road for a mile which becomes Huntersville-Concord RD. Follow for about half mile to a right on Warfield into Vermillion. Then right on Serenity. Home is on the left.
- Coordinates: 35.40600966,-80.83004339
School Information
- Elementary School: Blythe
- Middle School: J.M. Alexander
- High School: North Mecklenburg
Taxes and HOA Information
- Parcel Number: 019-272-40
- Tax Legal Description: L96 M55-838
Virtual Tour
Parking
- Open Parking: Yes
Interior and Exterior Features
Interior Features
- Cooling: Central Air, Electric, ENERGY STAR Qualified Equipment, Zoned
- Heating: ENERGY STAR Qualified Equipment, Forced Air, Natural Gas, Zoned
- Appliances: Dishwasher, Disposal, Double Oven, Gas Cooktop, Gas Water Heater, Ice Maker, Microwave, Plumbed For Ice Maker, Refrigerator with Ice Maker, Self Cleaning Oven, Tankless Water Heater, Washer/Dryer
- Fireplace Features: Family Room, Gas, Gas Log
- Flooring: Carpet, Tile, Wood
- Interior Features: Attic Other, Attic Stairs Pulldown, Breakfast Bar, Cable Prewire, Entrance Foyer, Garden Tub, Kitchen Island, Pantry, Walk-In Closet(s), Walk-In Pantry
- Levels/Stories: Two
- Other Equipment: Network Ready
- Window Features: Insulated Window(s)
- Foundation: Slab
- Bathrooms Total Integer: 3
Exterior Features
- Construction Materials: Fiber Cement, Stone
- Fencing: Back Yard, Fenced, Privacy
- Patio And Porch Features: Covered, Front Porch, Patio, Rear Porch
- Pool Features: None
- Road Surface Type: Concrete, Paved
- Roof Type: Composition
- Security Features: Carbon Monoxide Detector(s), Security System, Smoke Detector(s)
- Laundry Features: Electric Dryer Hookup, Laundry Room, Upper Level, Washer Hookup
- Pool Private: No
Property
Utilities
- Sewer: Public Sewer
- Utilities: Electricity Connected, Natural Gas, Phone Connected, Satellite Internet Available, Underground Utilities, Wired Internet Available
- Water Source: City
Property and Assessments
- Home Warranty: No
Green Features
Lot Information
- Above Grade Finished Area: 3822
- Lot Features: Level, Wooded
Rental
Rent Information
- Land Lease: No
Public Records for 13215 Serenity Street
Home Facts
- Beds5
- Baths3
- Above Grade Finished3,822 SqFt
- StoriesTwo
- Lot Size0.0000 Acres
- StyleSingle Family Residence
- Year Built2014
- APN019-272-40
- CountyMecklenburg


