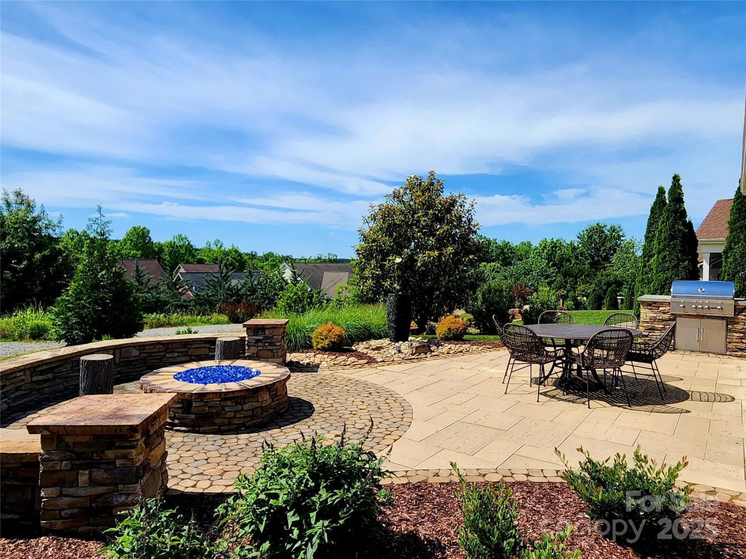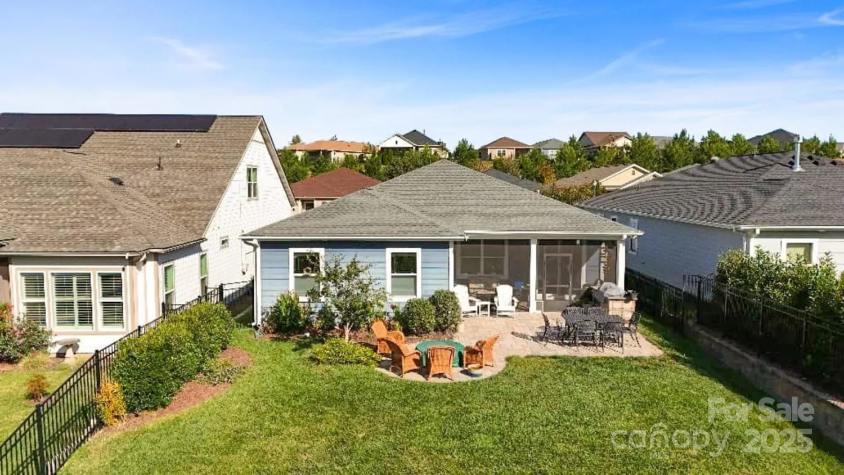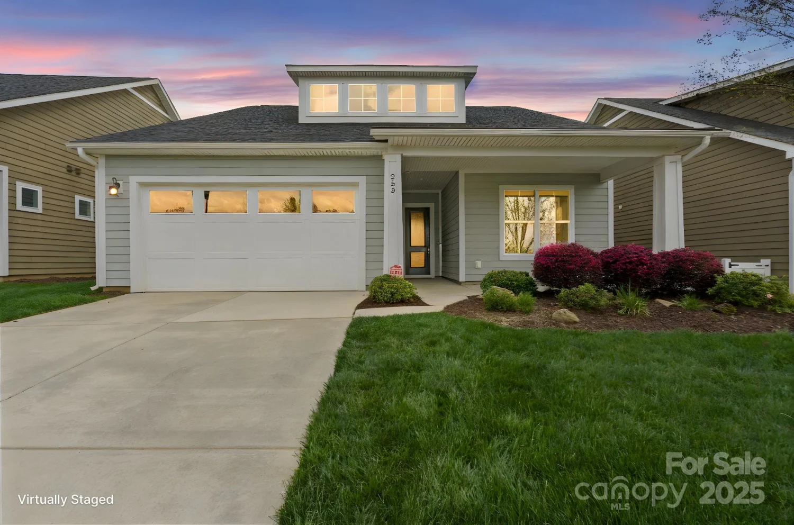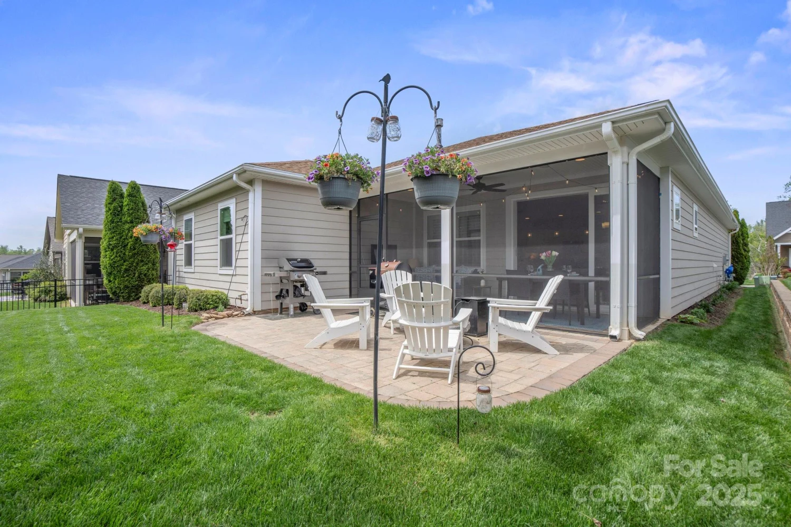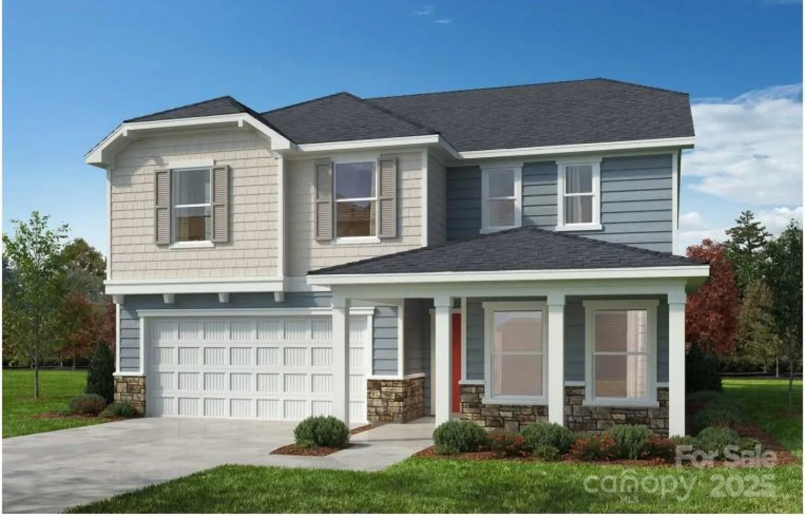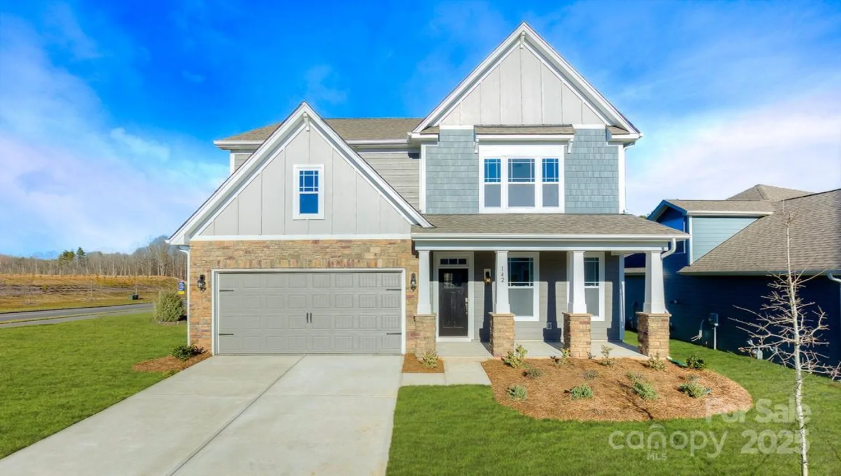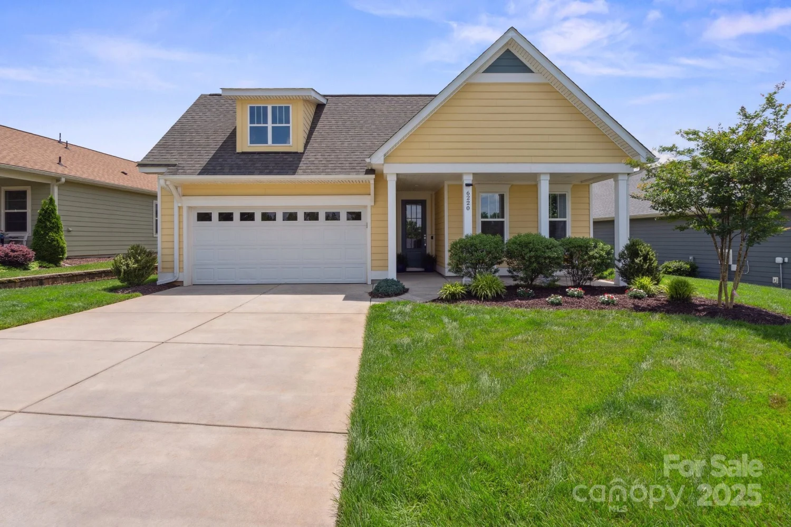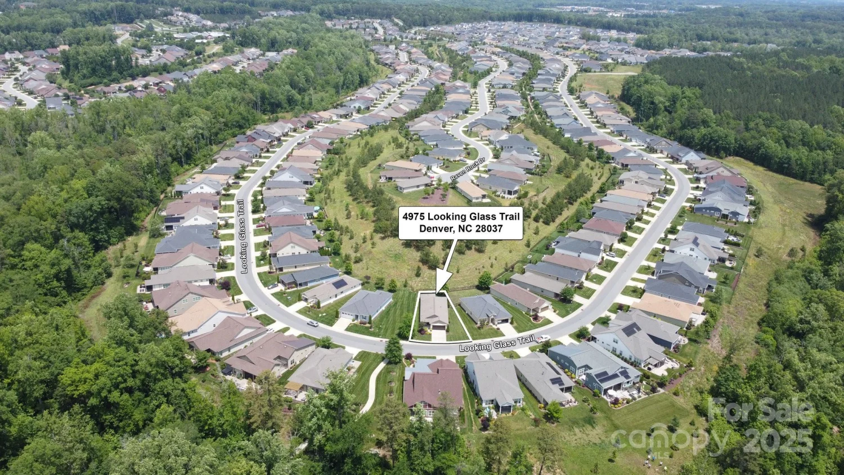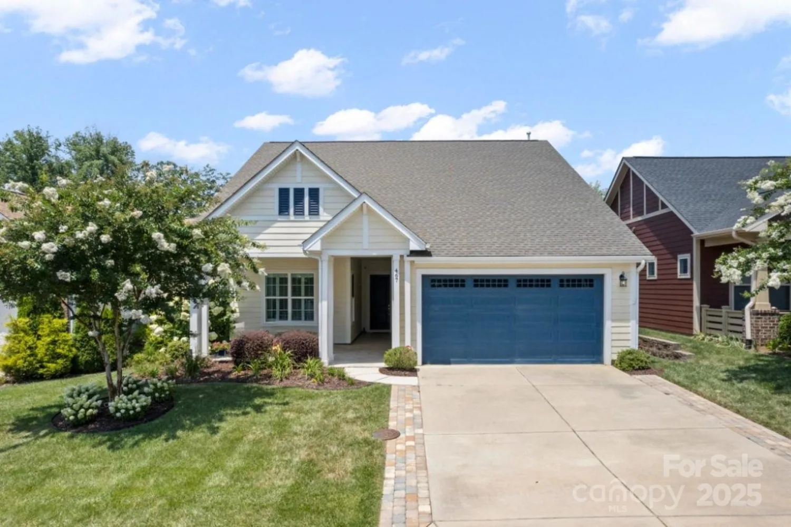219 broadleaf driveDenver, NC 28037
219 broadleaf driveDenver, NC 28037
Description
Highly sought after home on a Premium lot in the coveted Killians Pointe community. This well cared for home features an open floor plan & many upgrades were installed to give a practical, inviting feel. Wood floors greet you upon entry & extend through the main living areas. A vaulted ceiling graces the family room which opens to the dining area & stunning kitchen. Gray cabinets here offer subtle sophistication. An eat-in center island adds a cozy touch. Flex space w/ built-ins makes a great office or lounge. The primary BR overlooks the backyard & offers a tray ceiling & ensuite bath w/ tiled walk-in shower. Additional bedroom & fun bath on the main level. Upstairs creates a separate retreat—2 BR's, a loft & full BA offer space for guests, teens & a perfect place to watch the big game. This lot was carefully selected by the owners, it offers a large, fenced back yard that abuts open common area for added privacy! Enjoy the community pool, clubhouse & playground just minutes away!
Property Details for 219 Broadleaf Drive
- Subdivision ComplexKillians Pointe
- Num Of Garage Spaces2
- Parking FeaturesAttached Garage
- Property AttachedNo
LISTING UPDATED:
- StatusActive
- MLS #CAR4265284
- Days on Site1
- HOA Fees$400 / month
- MLS TypeResidential
- Year Built2019
- CountryLincoln
LISTING UPDATED:
- StatusActive
- MLS #CAR4265284
- Days on Site1
- HOA Fees$400 / month
- MLS TypeResidential
- Year Built2019
- CountryLincoln
Building Information for 219 Broadleaf Drive
- StoriesOne and One Half
- Year Built2019
- Lot Size0.0000 Acres
Payment Calculator
Term
Interest
Home Price
Down Payment
The Payment Calculator is for illustrative purposes only. Read More
Property Information for 219 Broadleaf Drive
Summary
Location and General Information
- Coordinates: 35.450989,-81.032322
School Information
- Elementary School: Catawba Springs
- Middle School: East Lincoln
- High School: East Lincoln
Taxes and HOA Information
- Parcel Number: 100482
- Tax Legal Description: #74 LT KILLIANS POINTE
Virtual Tour
Parking
- Open Parking: No
Interior and Exterior Features
Interior Features
- Cooling: Central Air
- Heating: Forced Air
- Appliances: Electric Range, Electric Water Heater, Ice Maker
- Fireplace Features: Family Room, Gas Log
- Flooring: Hardwood, Tile
- Interior Features: Built-in Features, Kitchen Island, Open Floorplan, Pantry, Split Bedroom, Walk-In Closet(s)
- Levels/Stories: One and One Half
- Foundation: Slab
- Bathrooms Total Integer: 3
Exterior Features
- Construction Materials: Hardboard Siding, Stone
- Fencing: Fenced
- Patio And Porch Features: Covered, Front Porch, Patio
- Pool Features: None
- Road Surface Type: Concrete, Paved
- Laundry Features: Laundry Room, Main Level
- Pool Private: No
Property
Utilities
- Sewer: County Sewer
- Water Source: County Water
Property and Assessments
- Home Warranty: No
Green Features
Lot Information
- Above Grade Finished Area: 2650
Rental
Rent Information
- Land Lease: No
Public Records for 219 Broadleaf Drive
Home Facts
- Beds4
- Baths3
- Above Grade Finished2,650 SqFt
- StoriesOne and One Half
- Lot Size0.0000 Acres
- StyleSingle Family Residence
- Year Built2019
- APN100482
- CountyLincoln


