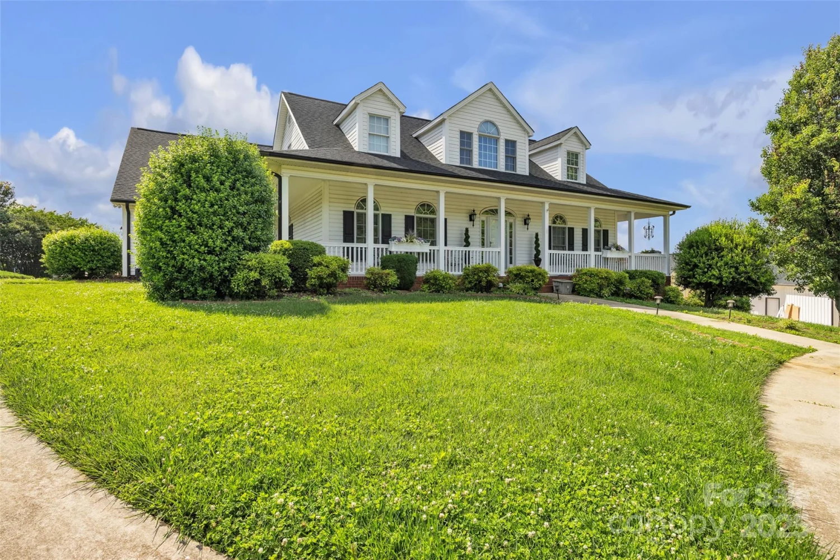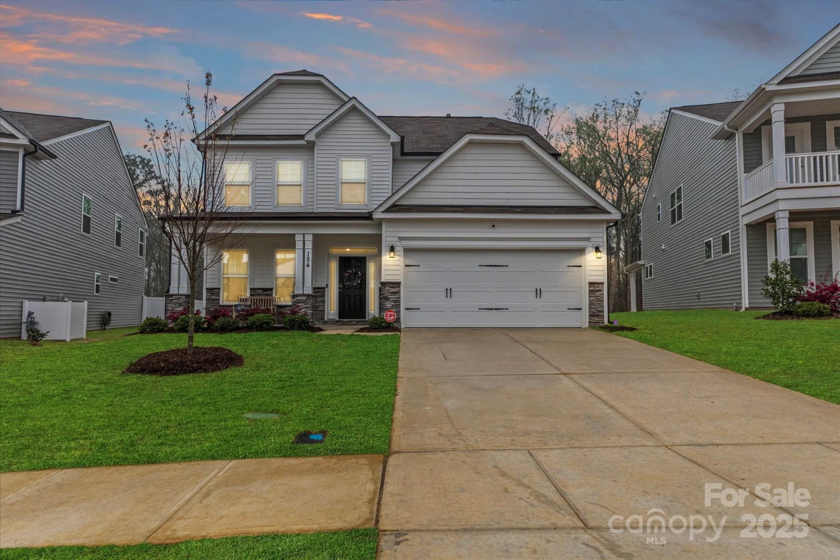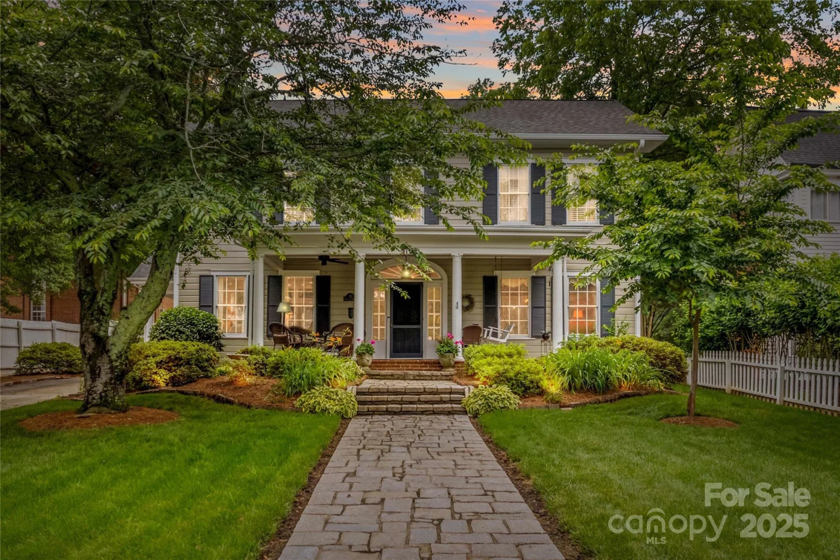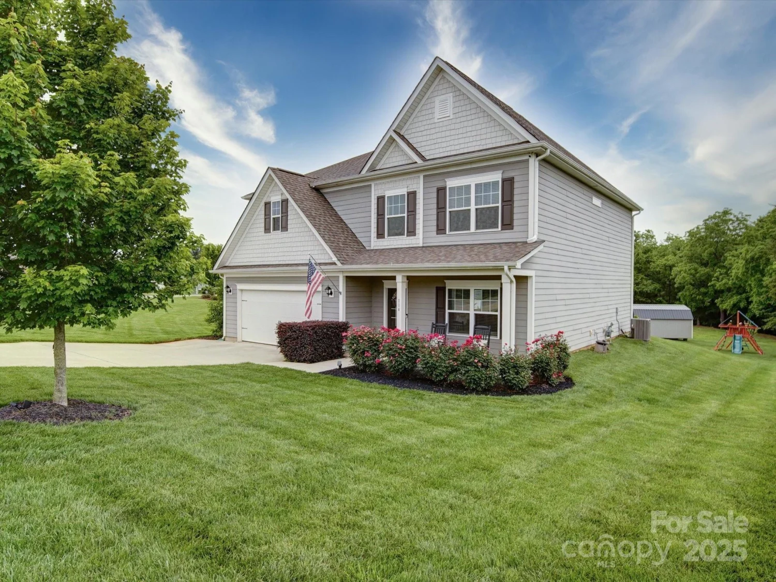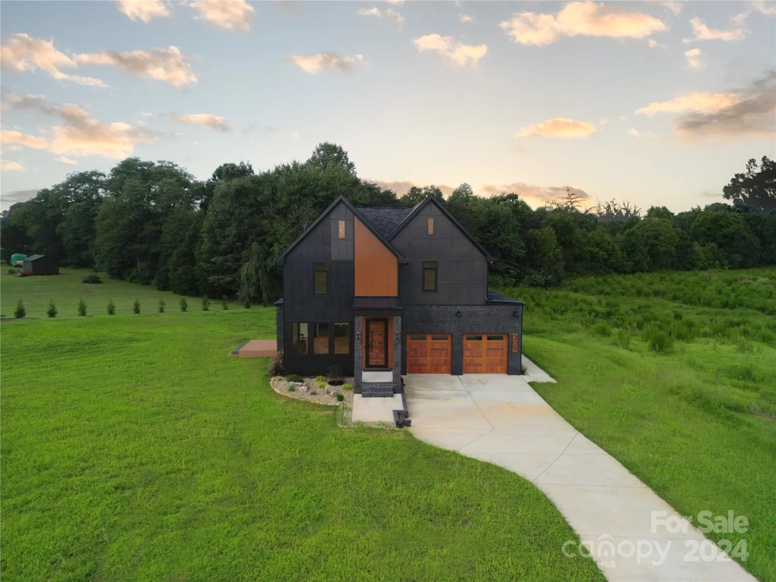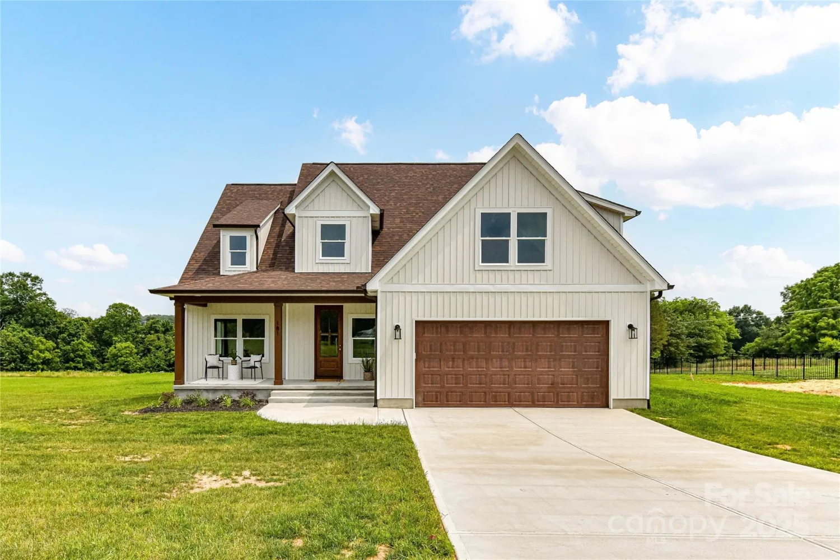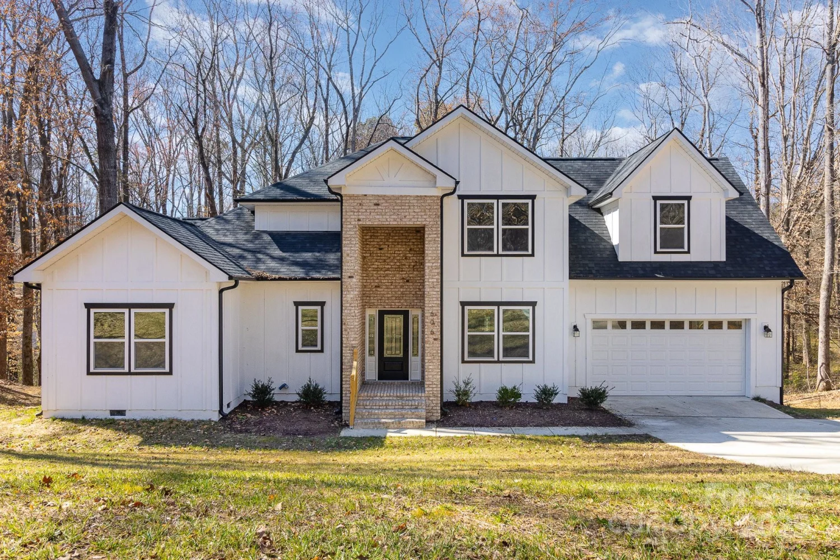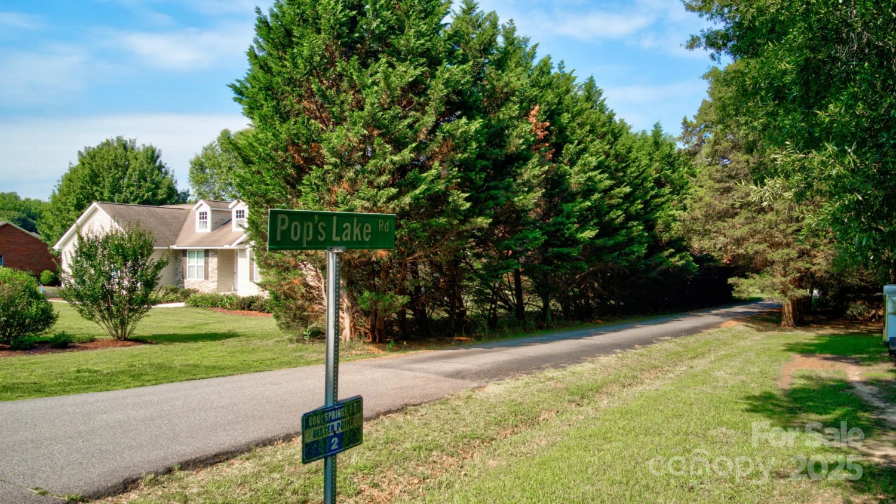309 sain roadStatesville, NC 28625
309 sain roadStatesville, NC 28625
Description
Welcome to Piedmont + Prairie! Nestled in this exclusive new subdivision, this architecturally striking 4 bedroom home is part of a thoughtfully designed modern community where sophistication & innovation take center stage, with no HOA fees. Step inside & be captivated by a home that seamlessly blends contemporary design with cutting-edge smart technology. From the open-concept living spaces to the elegant finishes & custom detailing, every inch has been meticulously crafted to reflect a lifestyle of refined comfort & functionality. Chef’s kitchen with quartz countertops, marble backsplash, 10-ft island, Bosch appliances, custom walnut shelving & range hood. Primary spa-like bath with freestanding tub, porcelain accent wall, rain shower, & leathered granite vanities. Control lighting, climate, & security effortlessly with smart home integration. Laundry/Mud Room w/dog shower. Designed to inspire & built for comfort, it offers the perfect balance of high design & everyday livability.
Property Details for 309 Sain Road
- Subdivision ComplexPiedmont Prairie
- Num Of Garage Spaces2
- Parking FeaturesAttached Garage
- Property AttachedNo
LISTING UPDATED:
- StatusActive
- MLS #CAR4265333
- Days on Site1
- MLS TypeResidential
- Year Built2024
- CountryIredell
LISTING UPDATED:
- StatusActive
- MLS #CAR4265333
- Days on Site1
- MLS TypeResidential
- Year Built2024
- CountryIredell
Building Information for 309 Sain Road
- StoriesTwo
- Year Built2024
- Lot Size0.0000 Acres
Payment Calculator
Term
Interest
Home Price
Down Payment
The Payment Calculator is for illustrative purposes only. Read More
Property Information for 309 Sain Road
Summary
Location and General Information
- Directions: Follow I-77 N to E Broad St in Statesville. Take exit 50 for E Broad St. Turn right onto E Broad St. Turn right onto US-64 E. Turn left onto Sain Rd
- Coordinates: 35.819466,-80.777224
School Information
- Elementary School: Unspecified
- Middle School: Unspecified
- High School: Unspecified
Taxes and HOA Information
- Parcel Number: 4775-37-1849.000
- Tax Legal Description: L1 PIEDMONT & PRAIRIE PB79-49
Virtual Tour
Parking
- Open Parking: No
Interior and Exterior Features
Interior Features
- Cooling: Central Air
- Heating: Forced Air
- Appliances: Dishwasher, Disposal, Electric Oven, Electric Range, Exhaust Hood, Freezer, Microwave, Refrigerator with Ice Maker, Wine Refrigerator
- Flooring: Marble, Stone, Tile, Wood
- Interior Features: Pantry, Wet Bar, Other - See Remarks
- Levels/Stories: Two
- Window Features: Insulated Window(s)
- Foundation: Crawl Space
- Total Half Baths: 1
- Bathrooms Total Integer: 3
Exterior Features
- Construction Materials: Fiber Cement
- Patio And Porch Features: Deck
- Pool Features: None
- Road Surface Type: Concrete, Paved
- Roof Type: Shingle, Metal
- Security Features: Carbon Monoxide Detector(s), Security System, Smoke Detector(s)
- Laundry Features: Electric Dryer Hookup, Mud Room, Main Level, Sink
- Pool Private: No
Property
Utilities
- Sewer: Septic Installed
- Water Source: County Water
Property and Assessments
- Home Warranty: No
Green Features
Lot Information
- Above Grade Finished Area: 2768
Rental
Rent Information
- Land Lease: No
Public Records for 309 Sain Road
Home Facts
- Beds4
- Baths2
- Above Grade Finished2,768 SqFt
- StoriesTwo
- Lot Size0.0000 Acres
- StyleSingle Family Residence
- Year Built2024
- APN4775-37-1849.000
- CountyIredell
- ZoningR-20


