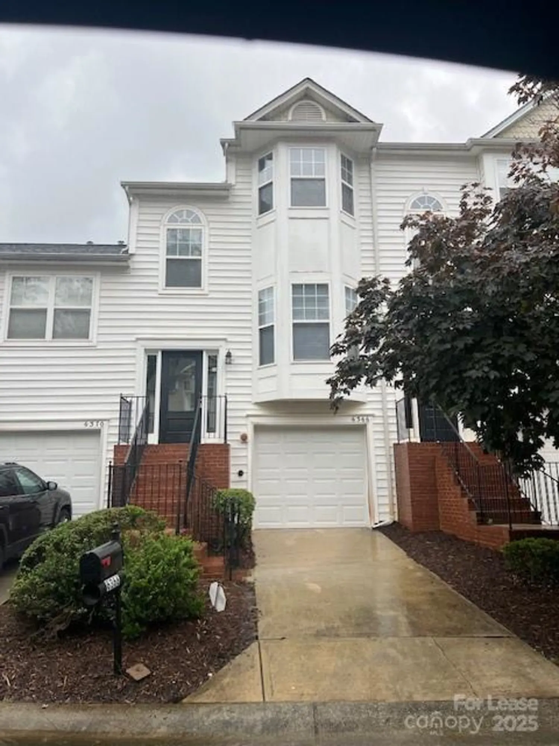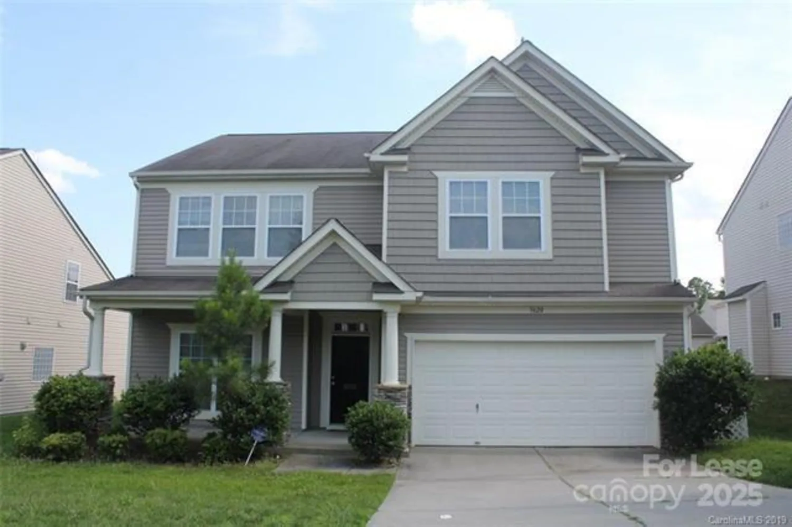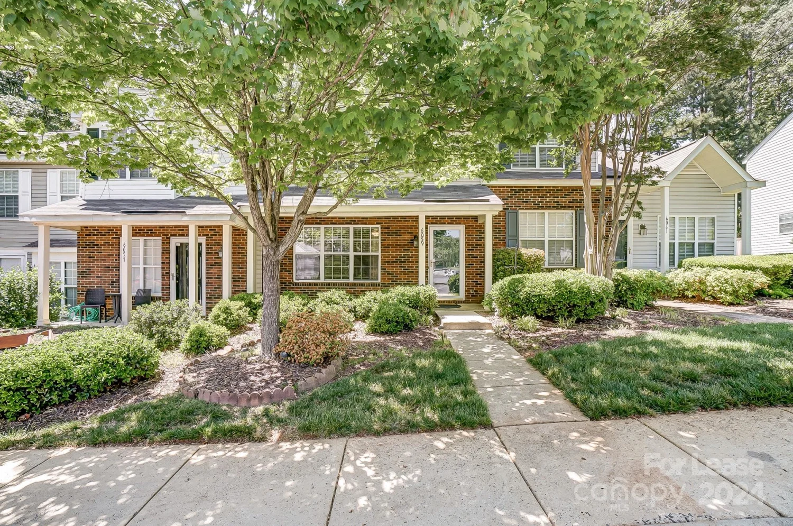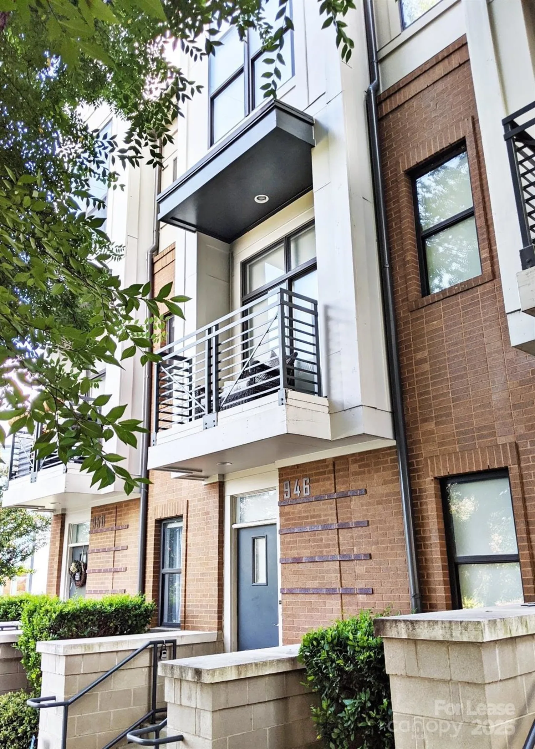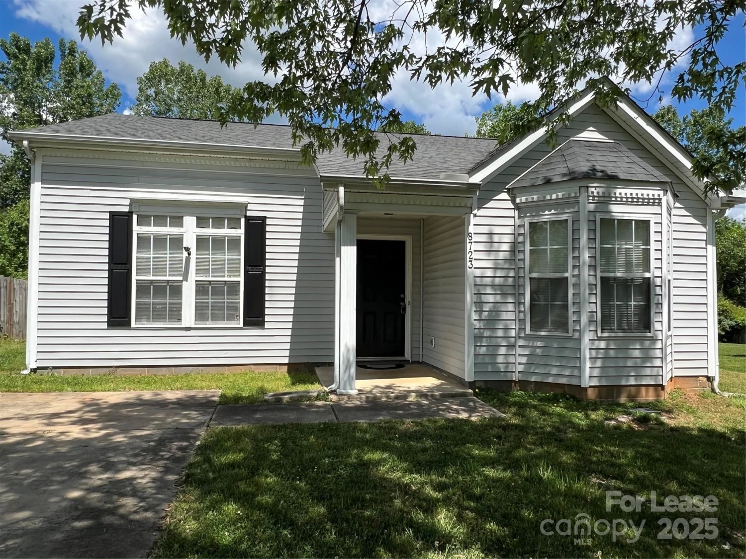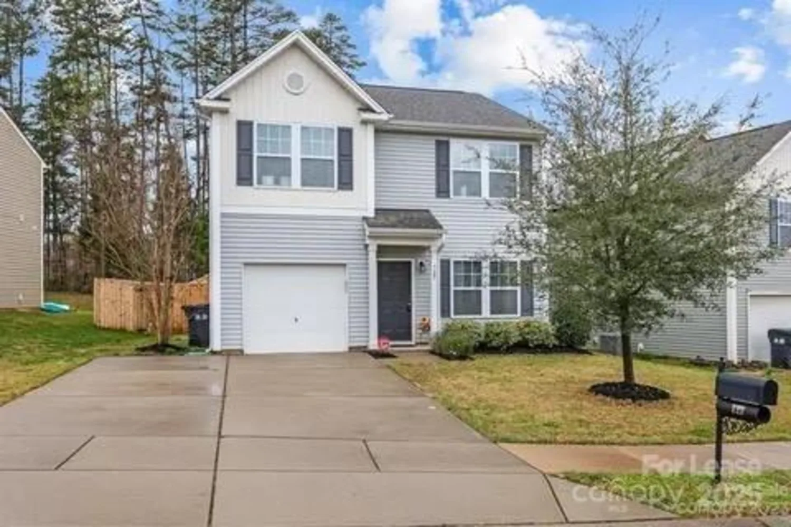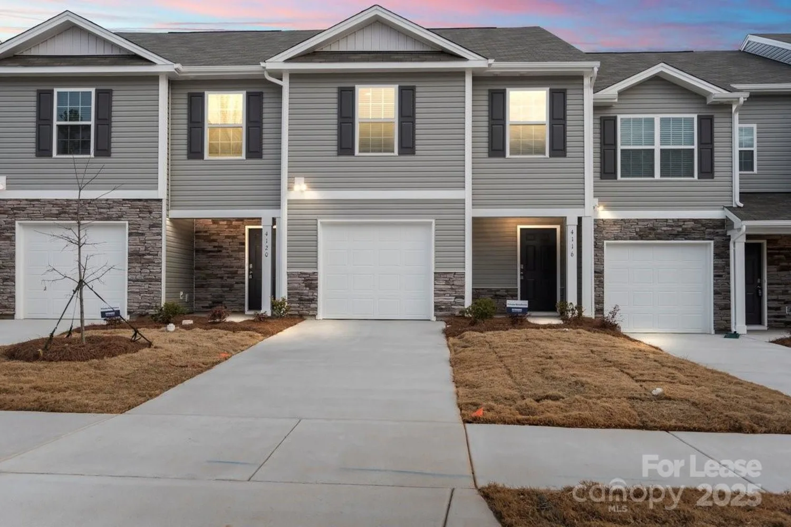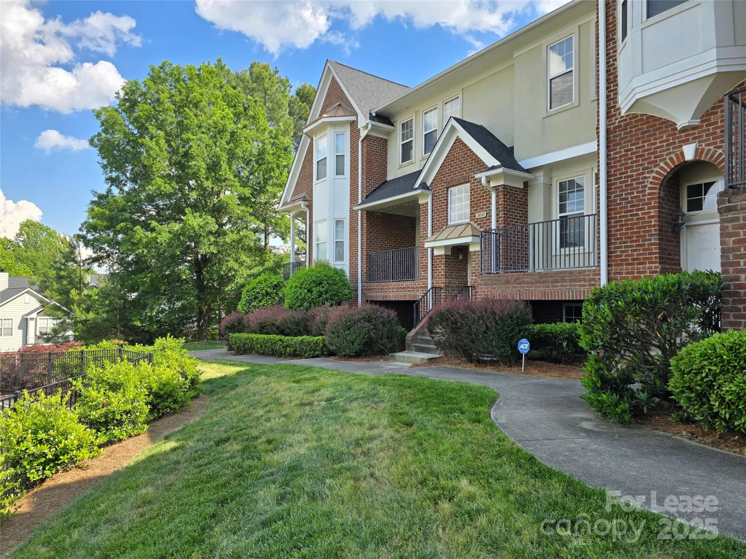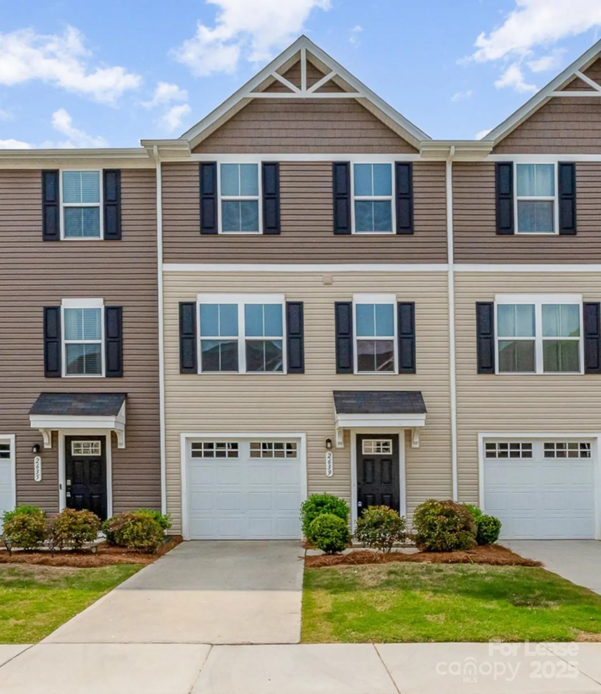4925 springview roadCharlotte, NC 28213
4925 springview roadCharlotte, NC 28213
Description
This Amazing Luxurious Fully Renovated Ranch Home with High-End Features throughout is on the edge of popular NoDa and close proximity to Uptown. The open floor plan offers a chefs kitchen with gas range oven, hood range, stainless steel appliances, kitchen island with bar stool seating, high-end quartz countertops, tile backsplash, and the list goes on. The open concept offers a grand living room that flows well into the kitchen. Each Bathroom has luxurious tile shower walls and quartz countertops with upgraded fixtures. White Oak wood LVP flooring throughout the home and plenty of natural light bring a bright and modern aspect to this home! This Home comes with Washer and Dryer and a Private Fenced-in Backyard! To Top it all off Lawn Care is included, so you can have the joys of condo living in a single family home with outdoor maintenance free living!
Property Details for 4925 Springview Road
- Subdivision Complexnone
- ExteriorLawn Maintenance
- Parking FeaturesDriveway
- Property AttachedNo
LISTING UPDATED:
- StatusActive
- MLS #CAR4265349
- Days on Site0
- MLS TypeResidential Lease
- Year Built1964
- CountryMecklenburg
LISTING UPDATED:
- StatusActive
- MLS #CAR4265349
- Days on Site0
- MLS TypeResidential Lease
- Year Built1964
- CountryMecklenburg
Building Information for 4925 Springview Road
- StoriesOne
- Year Built1964
- Lot Size0.0000 Acres
Payment Calculator
Term
Interest
Home Price
Down Payment
The Payment Calculator is for illustrative purposes only. Read More
Property Information for 4925 Springview Road
Summary
Location and General Information
- View: City
- Coordinates: 35.263922,-80.783689
School Information
- Elementary School: Unspecified
- Middle School: Unspecified
- High School: Unspecified
Taxes and HOA Information
- Parcel Number: 089-101-26
Virtual Tour
Parking
- Open Parking: No
Interior and Exterior Features
Interior Features
- Cooling: Central Air
- Heating: Central
- Appliances: Convection Oven, Dishwasher, Disposal, Dryer, Exhaust Hood, Gas Cooktop, Gas Oven, Gas Range, Gas Water Heater, Oven, Refrigerator, Self Cleaning Oven, Tankless Water Heater, Washer
- Flooring: Tile, Vinyl, Other - See Remarks
- Interior Features: Breakfast Bar, Built-in Features, Cable Prewire, Entrance Foyer, Garden Tub, Kitchen Island, Open Floorplan, Pantry, Storage, Walk-In Closet(s), Walk-In Pantry, Wet Bar, Other - See Remarks
- Levels/Stories: One
- Other Equipment: Network Ready
- Foundation: Crawl Space
- Bathrooms Total Integer: 2
Exterior Features
- Accessibility Features: Exterior Curb Cuts, Hall Width 36 Inches or More
- Fencing: Back Yard, Chain Link, Fenced, Full, Partial, Privacy
- Patio And Porch Features: Front Porch, Patio, Terrace
- Pool Features: None
- Road Surface Type: Concrete, Paved
- Roof Type: Shingle
- Security Features: Carbon Monoxide Detector(s), Smoke Detector(s)
- Laundry Features: Utility Room, Inside, Laundry Room, Other - See Remarks
- Pool Private: No
Property
Utilities
- Sewer: Public Sewer
- Utilities: Cable Available, Cable Connected, Electricity Connected, Natural Gas, Phone Connected, Underground Power Lines, Underground Utilities
- Water Source: City
Property and Assessments
- Home Warranty: No
Green Features
Lot Information
- Above Grade Finished Area: 1046
- Lot Features: Orchard(s), Level, Open Lot, Private, Wooded, Views
Rental
Rent Information
- Land Lease: No
Public Records for 4925 Springview Road
Home Facts
- Beds3
- Baths2
- Above Grade Finished1,046 SqFt
- StoriesOne
- Lot Size0.0000 Acres
- StyleSingle Family Residence
- Year Built1964
- APN089-101-26
- CountyMecklenburg


