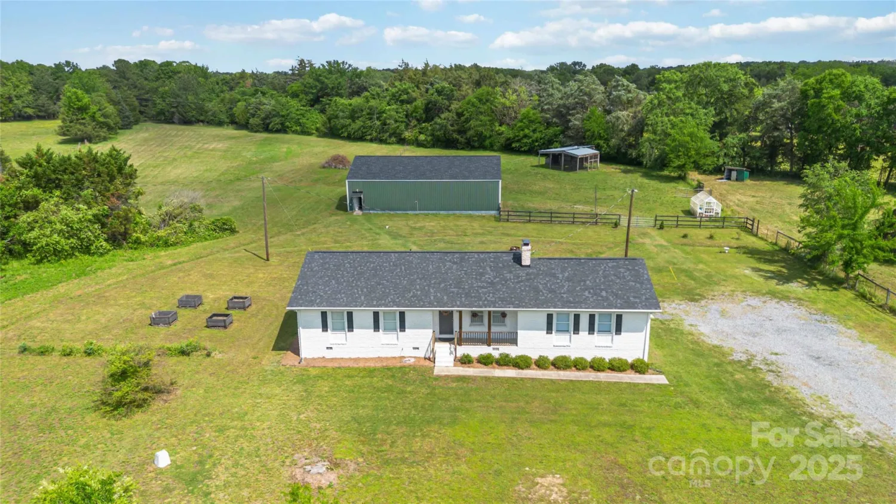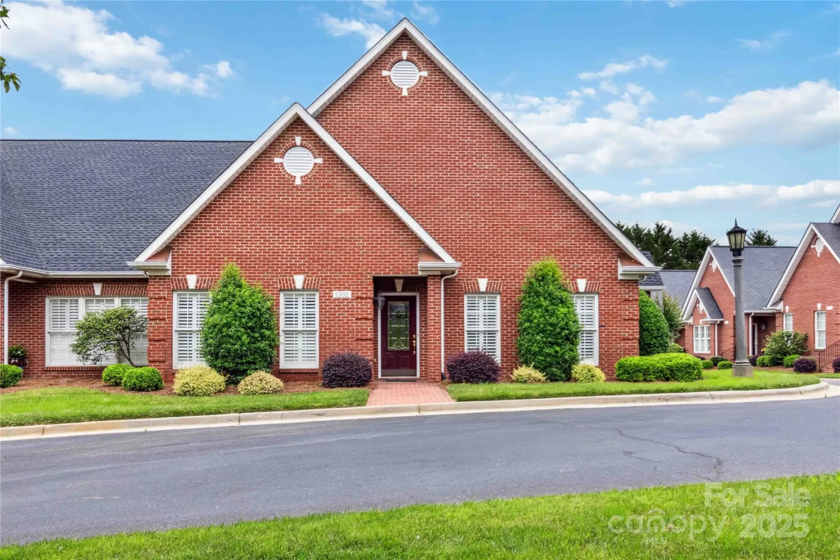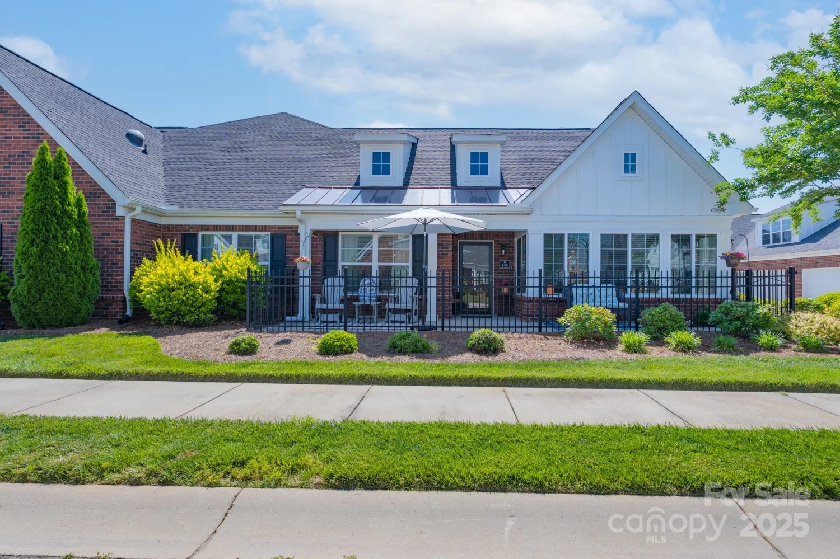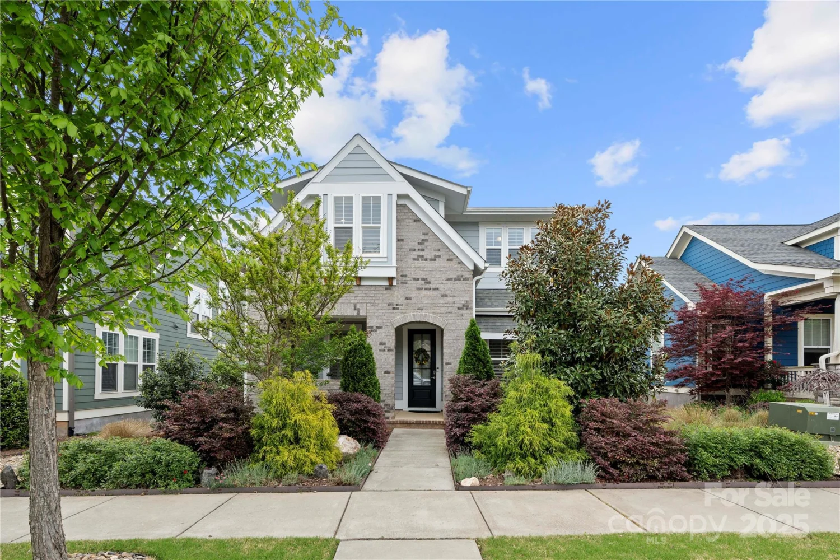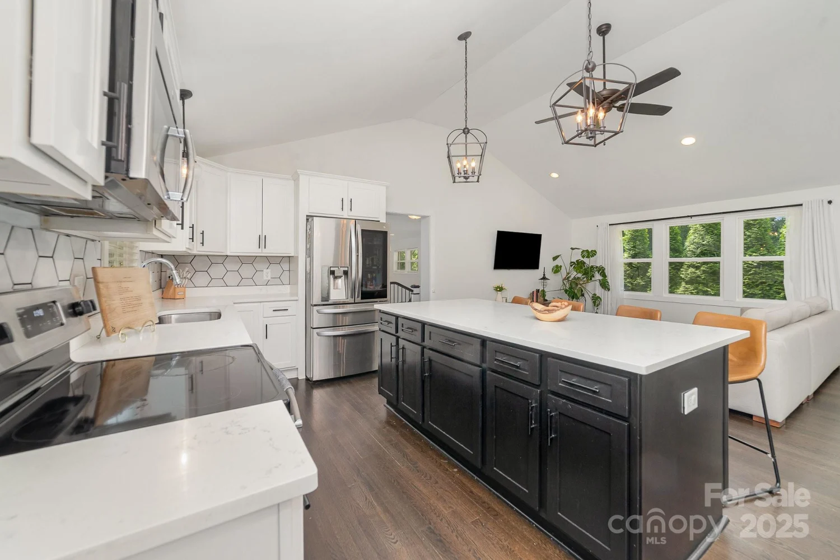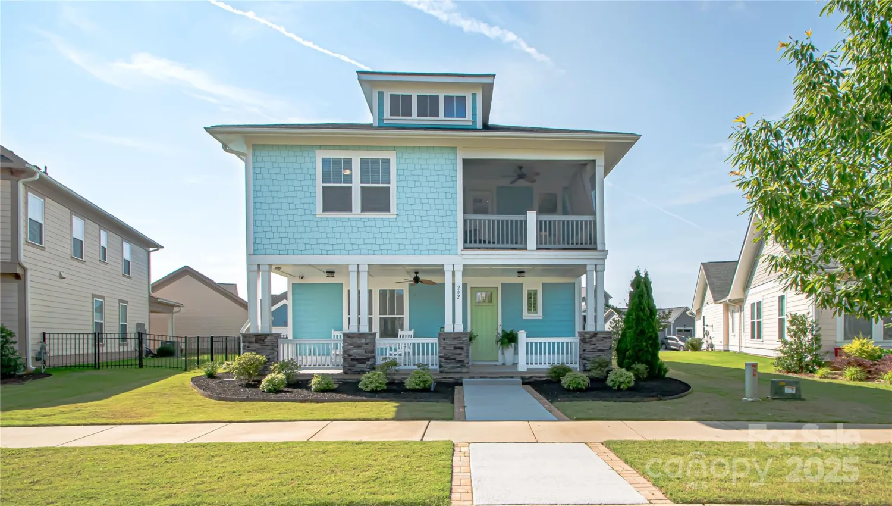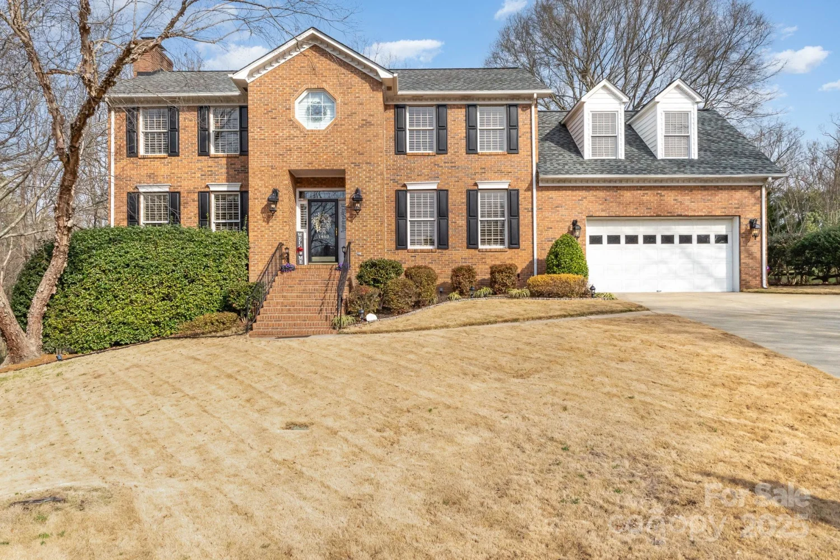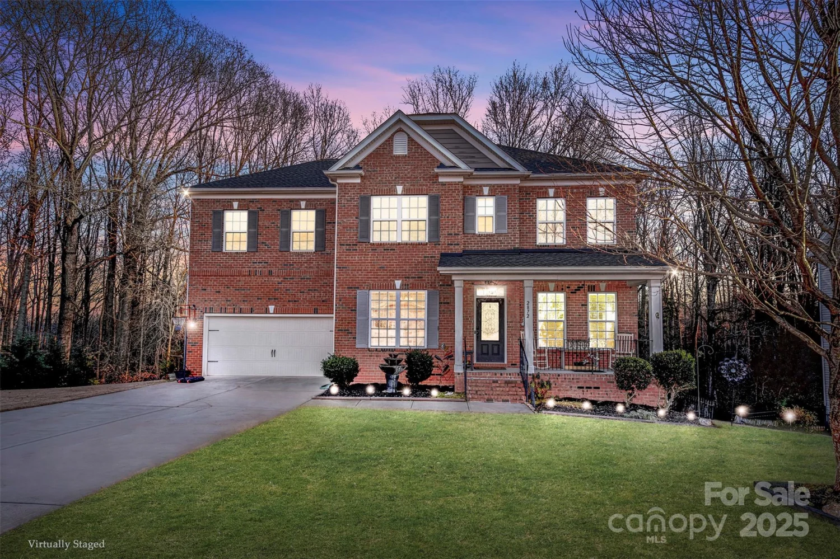4712 amberside driveRock Hill, SC 29732
4712 amberside driveRock Hill, SC 29732
Description
Welcome to the crown jewel of the neighborhood—this stunning 6-bedroom home is the largest, most upgraded property in the area. Designer inspired w. high-end finishes throughout exudes a custom & curated elegance, while offering exceptional space and style for the discerning buyer. The rare floorplan features a formal space that can be used for a den, dining room, or office, expansive living areas, & a fully finished walk out basement full of even more flex space—PLUS a private bedroom suite, perfect for multigenerational living, AND additional flex spaces for any buyers additional space needs. Situated on a premium private cul-de-sac lot with a beautiful salt water pool, large grassy fully fenced yard, seasonal water views, & an expansive deck, the outdoor space is just as impressive! This home is truly one-of-a-kind, ideal for those who crave room to grow without sacrificing luxury. Zoned for Rock Hill’s top-rated schools, it’s the ultimate blend of comfort, function, and location.
Property Details for 4712 Amberside Drive
- Subdivision ComplexChanning Park
- Architectural StyleTraditional
- ExteriorIn-Ground Irrigation
- Num Of Garage Spaces2
- Parking FeaturesDriveway, Attached Garage, Garage Faces Side, Keypad Entry
- Property AttachedNo
- Waterfront FeaturesNone
LISTING UPDATED:
- StatusActive
- MLS #CAR4265371
- Days on Site2
- HOA Fees$160 / year
- MLS TypeResidential
- Year Built2006
- CountryYork
LISTING UPDATED:
- StatusActive
- MLS #CAR4265371
- Days on Site2
- HOA Fees$160 / year
- MLS TypeResidential
- Year Built2006
- CountryYork
Building Information for 4712 Amberside Drive
- StoriesTwo
- Year Built2006
- Lot Size0.0000 Acres
Payment Calculator
Term
Interest
Home Price
Down Payment
The Payment Calculator is for illustrative purposes only. Read More
Property Information for 4712 Amberside Drive
Summary
Location and General Information
- Community Features: Pond, Street Lights
- Coordinates: 35.004096,-81.063653
School Information
- Elementary School: Mount Gallant
- Middle School: Dutchman Creek
- High School: Northwestern
Taxes and HOA Information
- Parcel Number: 546-02-01-036
- Tax Legal Description: LOT 26 CHANNING PARK V
Virtual Tour
Parking
- Open Parking: No
Interior and Exterior Features
Interior Features
- Cooling: Central Air, Electric
- Heating: Central, Electric, Hot Water, Natural Gas
- Appliances: Convection Oven, Dishwasher, Disposal, Electric Cooktop, Electric Water Heater, Exhaust Fan, Microwave, Tankless Water Heater
- Basement: Daylight, Finished, Full, Interior Entry, Storage Space, Walk-Out Access
- Fireplace Features: Gas, Gas Log, Living Room
- Flooring: Tile, Vinyl, Wood
- Interior Features: Attic Stairs Pulldown, Attic Walk In, Built-in Features, Entrance Foyer, Kitchen Island, Open Floorplan, Pantry, Split Bedroom, Storage, Walk-In Closet(s), Walk-In Pantry
- Levels/Stories: Two
- Foundation: Basement
- Bathrooms Total Integer: 4
Exterior Features
- Construction Materials: Brick Full
- Fencing: Back Yard, Fenced, Full, Wood
- Patio And Porch Features: Deck, Front Porch, Rear Porch
- Pool Features: None
- Road Surface Type: Concrete, Paved
- Roof Type: Shingle
- Security Features: Carbon Monoxide Detector(s), Radon Mitigation System, Security System, Smoke Detector(s)
- Laundry Features: Electric Dryer Hookup, Inside, Laundry Room, Upper Level
- Pool Private: No
Property
Utilities
- Sewer: Public Sewer
- Utilities: Cable Available, Electricity Connected, Natural Gas
- Water Source: City
Property and Assessments
- Home Warranty: No
Green Features
Lot Information
- Above Grade Finished Area: 2542
- Lot Features: Cleared, Cul-De-Sac, Level, Private, Wooded, Views, Waterfront
- Waterfront Footage: None
Rental
Rent Information
- Land Lease: No
Public Records for 4712 Amberside Drive
Home Facts
- Beds6
- Baths4
- Above Grade Finished2,542 SqFt
- Below Grade Finished929 SqFt
- StoriesTwo
- Lot Size0.0000 Acres
- StyleSingle Family Residence
- Year Built2006
- APN546-02-01-036
- CountyYork


