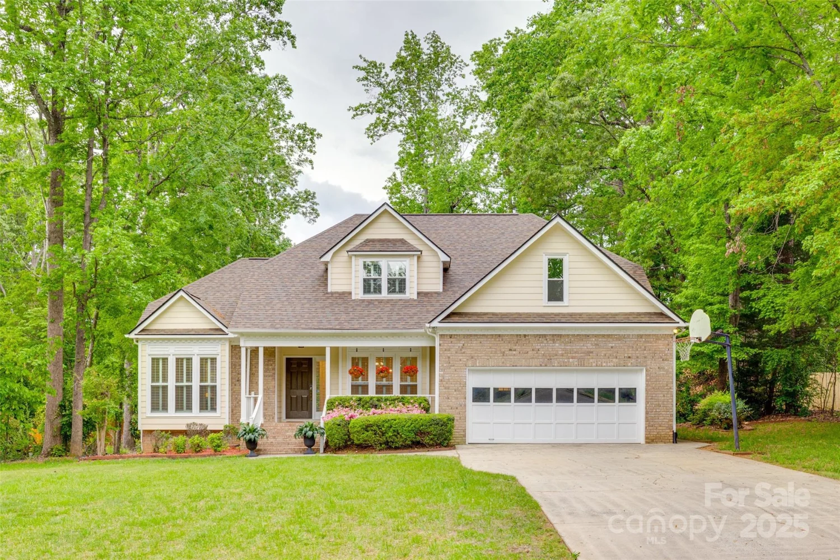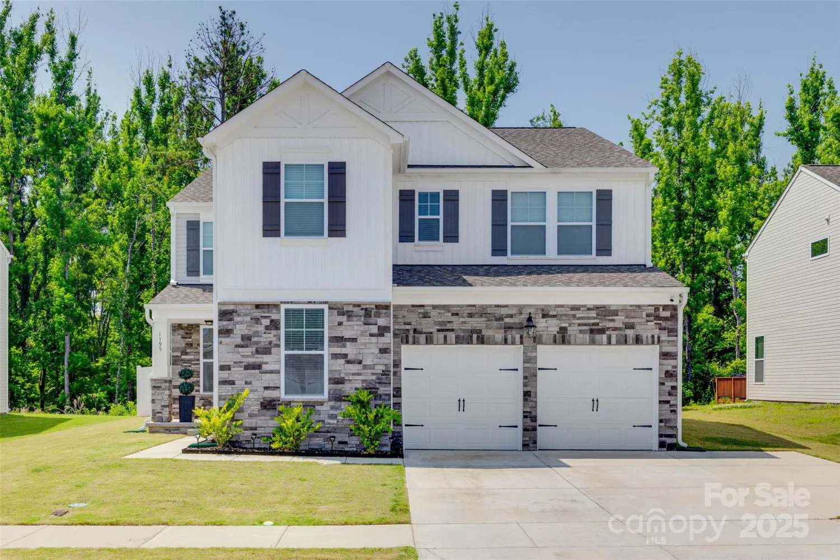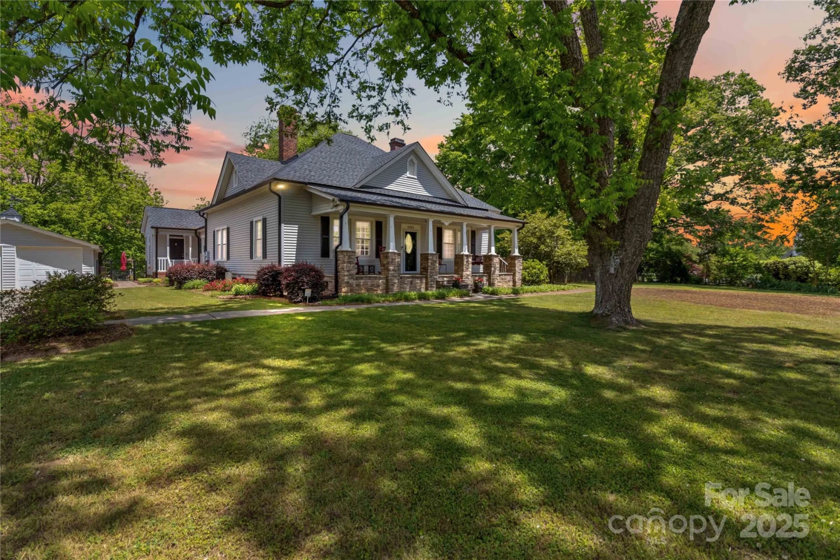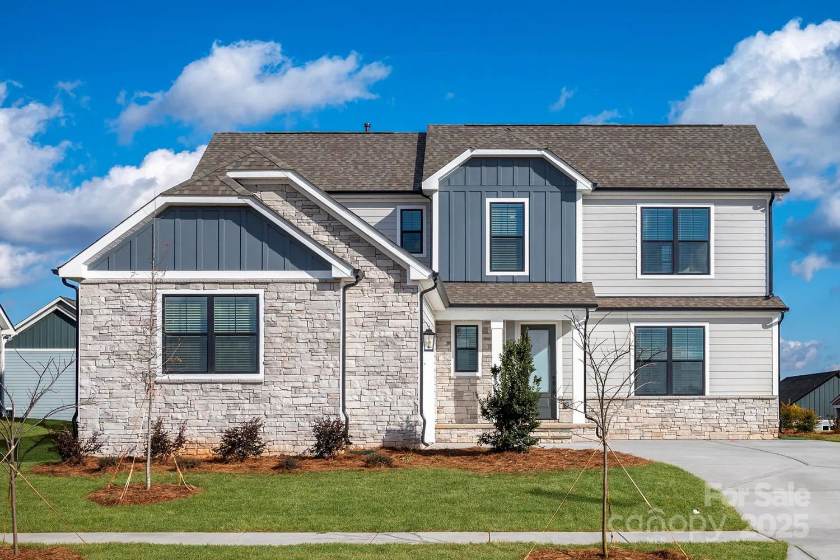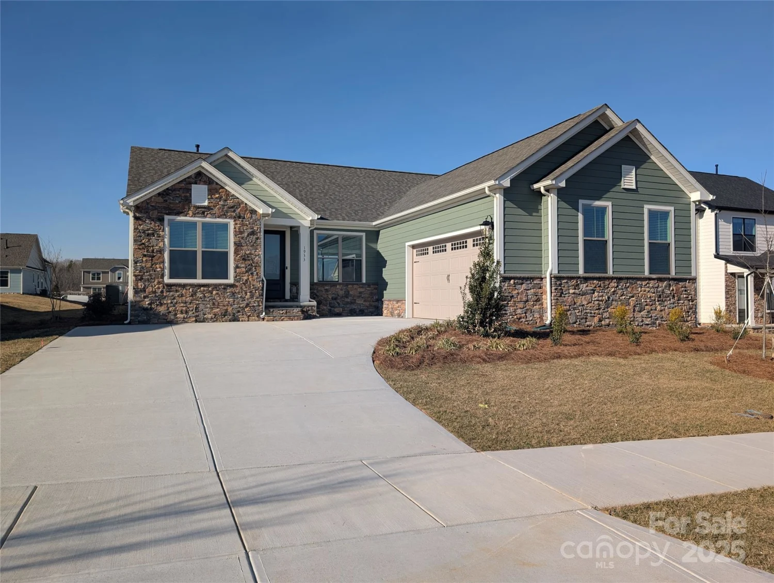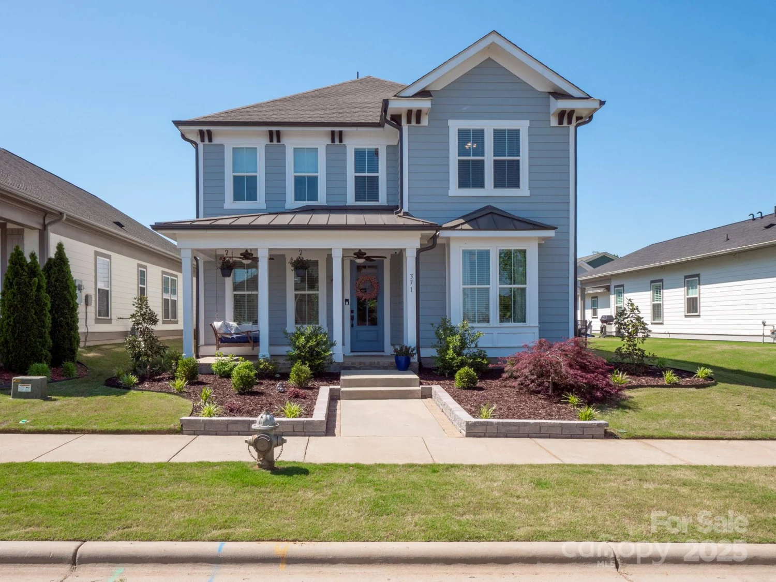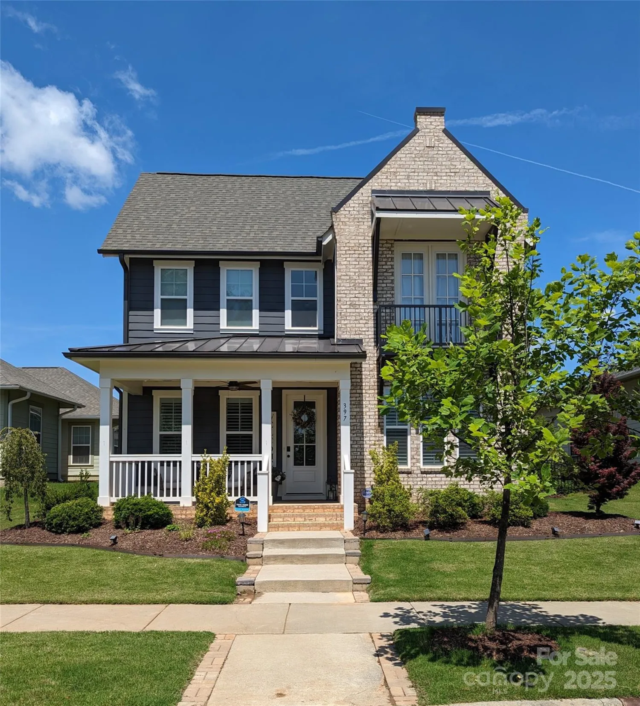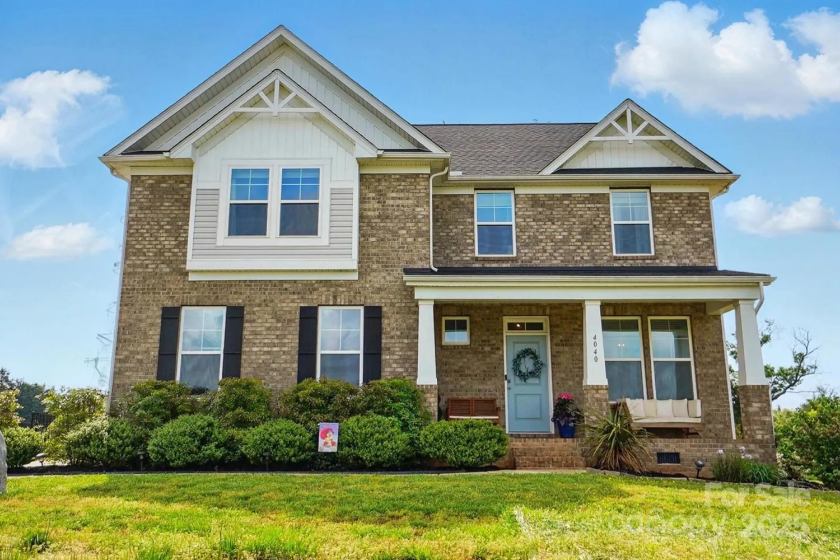1575 williamsburg driveRock Hill, SC 29732
1575 williamsburg driveRock Hill, SC 29732
Description
This charming and meticulously maintained ranch-style home is located in a well-established neighborhood. You'll find original hardwood floors gleaming throughout most of the main level. The spacious kitchen features an oversized window and offers ample room for a breakfast nook or cozy sitting area near the gas fireplace. The foyer leads into a formal dining room and a comfortable living room with a second gas fireplace. The home boasts a spacious primary suite, and there's a smaller bedroom suite that has its own attached full bath. Both bathrooms are equipped with a convenient hot water circulation system. A third bedroom is located on the main level with a full bathroom just across the hall. Upstairs, you'll discover a versatile bedroom or bonus room complete with a walk-in closet and plenty of space for storage or a home office. Includes a large three-car garage and in-ground irrigation system. For outdoor enjoyment, there's a screened porch, a deck, a patio, and a fire pit area.
Property Details for 1575 Williamsburg Drive
- Subdivision ComplexStoneridge Lakes
- Architectural StyleTraditional
- ExteriorFire Pit, In-Ground Irrigation
- Num Of Garage Spaces3
- Parking FeaturesDriveway, Attached Garage, Garage Faces Side
- Property AttachedNo
LISTING UPDATED:
- StatusActive
- MLS #CAR4267973
- Days on Site2
- HOA Fees$286 / year
- MLS TypeResidential
- Year Built2007
- CountryYork
LISTING UPDATED:
- StatusActive
- MLS #CAR4267973
- Days on Site2
- HOA Fees$286 / year
- MLS TypeResidential
- Year Built2007
- CountryYork
Building Information for 1575 Williamsburg Drive
- Stories1 Story/F.R.O.G.
- Year Built2007
- Lot Size0.0000 Acres
Payment Calculator
Term
Interest
Home Price
Down Payment
The Payment Calculator is for illustrative purposes only. Read More
Property Information for 1575 Williamsburg Drive
Summary
Location and General Information
- Community Features: Pond, Sidewalks, Street Lights
- Directions: Traveling toward York on Hwy 5, turn Left on Eastview Road and drive about 2 miles, turn Left on Plantation Hills, Right on Rosemore, Left on Williamsburg and home is up seven houses on the Left.
- Coordinates: 34.945563,-81.110886
School Information
- Elementary School: York Road
- Middle School: Rawlinson Road
- High School: Northwestern
Taxes and HOA Information
- Parcel Number: 502-02-01-085
- Tax Legal Description: LT# 77 Stoneridge Lakes PH I
Virtual Tour
Parking
- Open Parking: No
Interior and Exterior Features
Interior Features
- Cooling: Electric
- Heating: Natural Gas
- Appliances: Dishwasher, Disposal, Electric Cooktop, Electric Oven, Microwave, Refrigerator, Wall Oven, Washer/Dryer
- Fireplace Features: Kitchen, Living Room
- Flooring: Carpet, Tile, Wood
- Interior Features: Attic Walk In, Breakfast Bar, Entrance Foyer, Kitchen Island, Pantry, Walk-In Closet(s)
- Levels/Stories: 1 Story/F.R.O.G.
- Window Features: Insulated Window(s), Window Treatments
- Foundation: Crawl Space
- Bathrooms Total Integer: 3
Exterior Features
- Construction Materials: Brick Partial, Vinyl
- Patio And Porch Features: Covered, Deck, Front Porch, Patio, Screened
- Pool Features: None
- Road Surface Type: Concrete, Paved
- Roof Type: Shingle
- Laundry Features: Laundry Room, Main Level, Sink
- Pool Private: No
Property
Utilities
- Sewer: Public Sewer
- Utilities: Fiber Optics
- Water Source: City
Property and Assessments
- Home Warranty: No
Green Features
Lot Information
- Above Grade Finished Area: 2827
- Lot Features: Level
Rental
Rent Information
- Land Lease: No
Public Records for 1575 Williamsburg Drive
Home Facts
- Beds4
- Baths3
- Above Grade Finished2,827 SqFt
- Stories1 Story/F.R.O.G.
- Lot Size0.0000 Acres
- StyleSingle Family Residence
- Year Built2007
- APN502-02-01-085
- CountyYork


