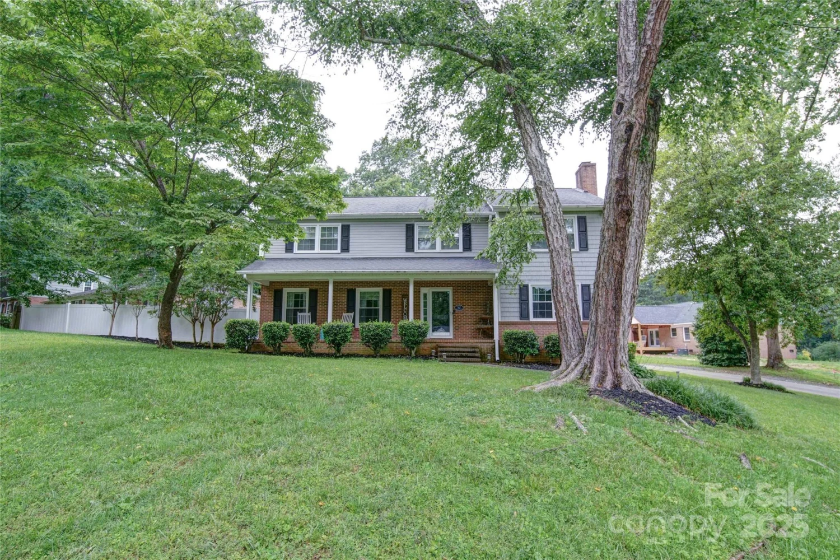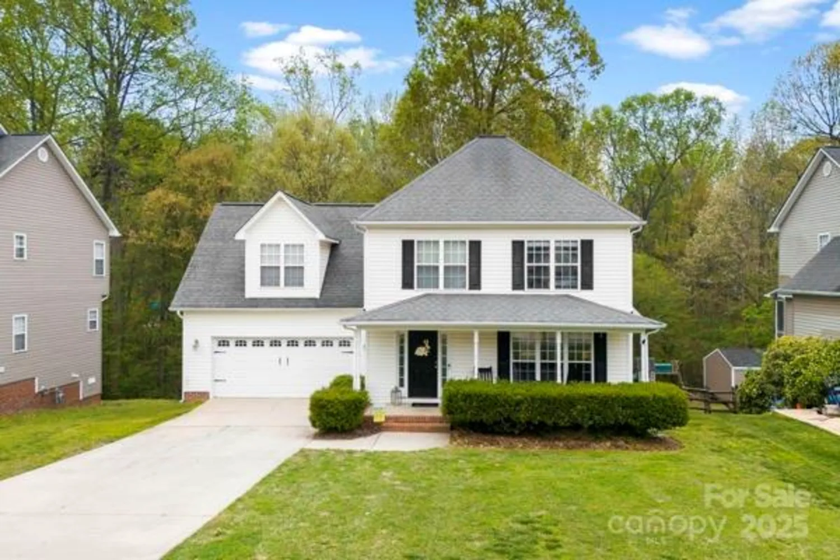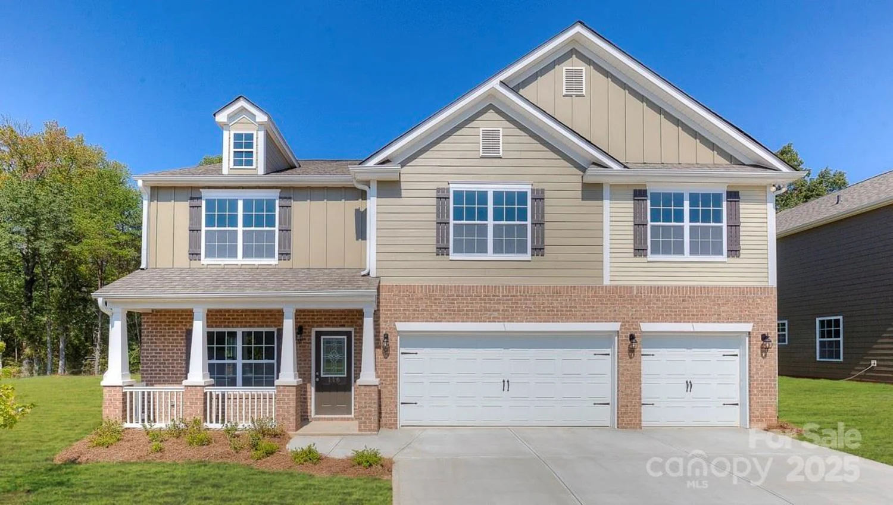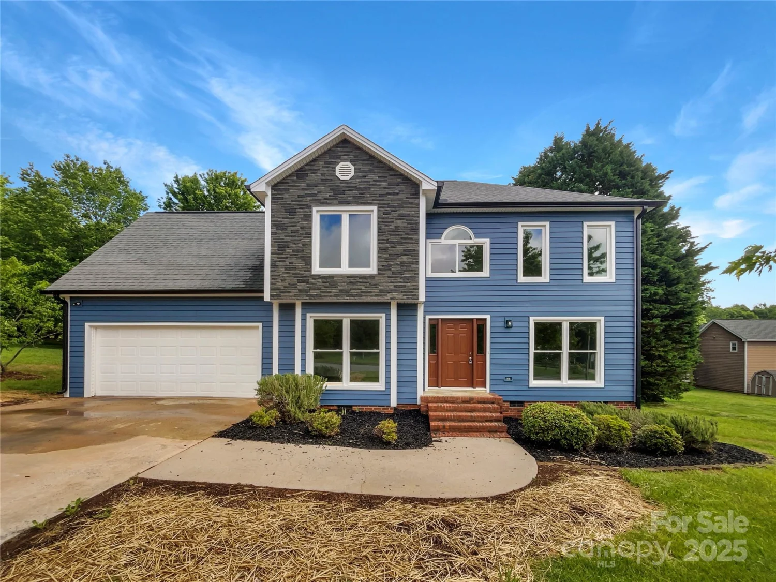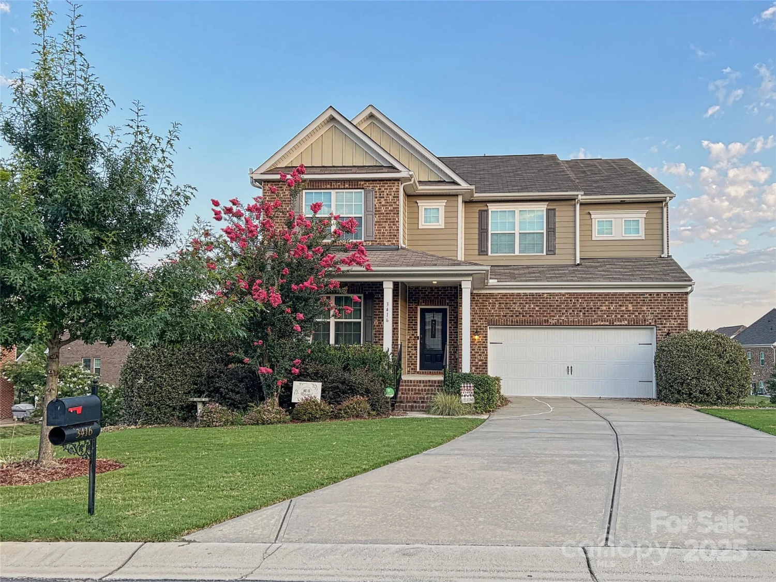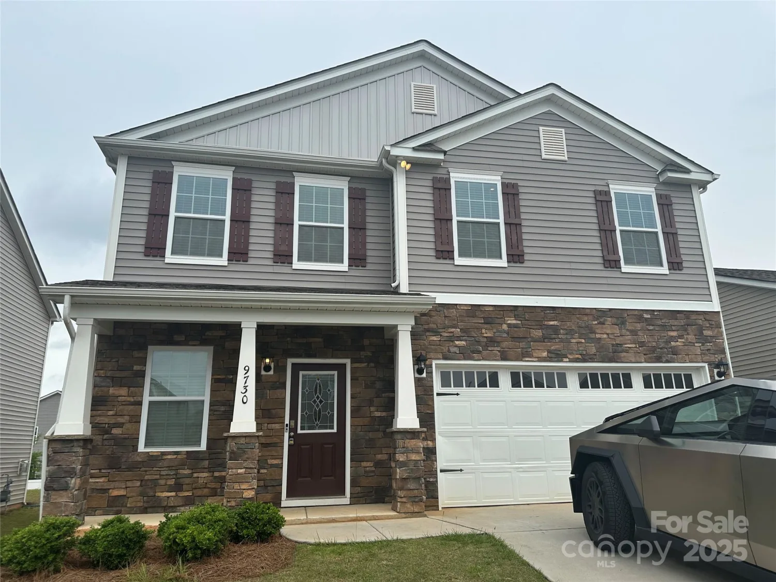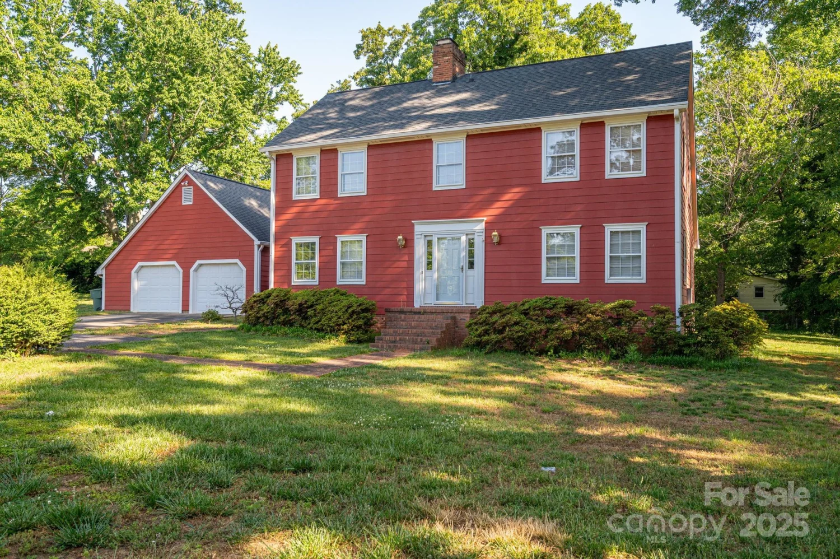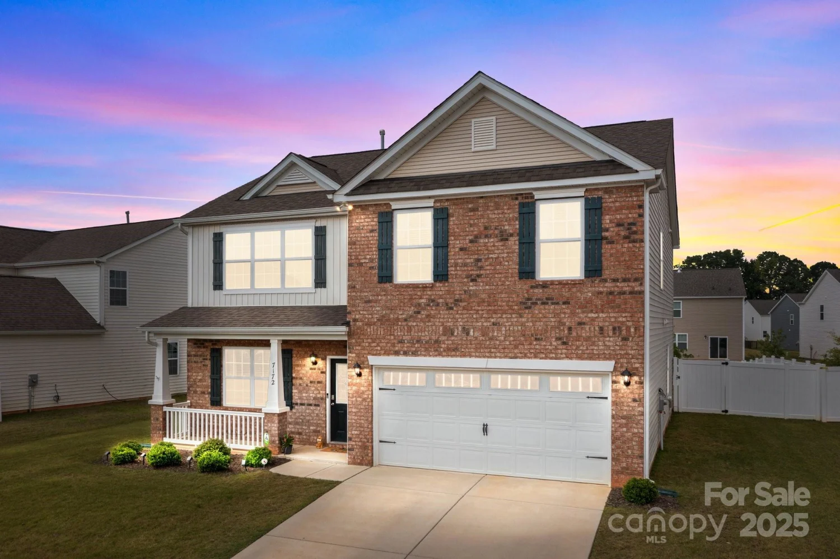309 ogden driveGastonia, NC 28056
309 ogden driveGastonia, NC 28056
Description
If you are looking in greater Belmont and you want a large, unique and multi purpose property, then this beautiful 5 bedroom/3 bath/2 car garage estate is for you! Since 2011, this home has been completely rebuilt, updated, upgraded, expanded and improved in more ways than can be listed, ask your agent for the attached upgrades sheet ...this house is a must see! A newly built 2 car garage with a commercial kitchen and a full live in suite and bathroom above. The main garage in the home, has been converted into a luxurious primary suite with shower, heated floors and a garden tub jacuzzi, while the main living space is now an open concept with french doors walking onto a gorgeous pergola covered deck. All HVAC & water systems have been updated, windows, appliances, hard wood floors and marble counter tops. The fenced in yard is adorned with fruit & nut trees, blueberries and grapes, an attached and a separate shed, another large deck with Ivy covered pergola...welcome to paradise!
Property Details for 309 Ogden Drive
- Subdivision ComplexFarmwood
- Num Of Garage Spaces2
- Parking FeaturesDetached Garage, Garage Door Opener, Garage Faces Front
- Property AttachedNo
LISTING UPDATED:
- StatusComing Soon
- MLS #CAR4265374
- Days on Site0
- MLS TypeResidential
- Year Built1976
- CountryGaston
LISTING UPDATED:
- StatusComing Soon
- MLS #CAR4265374
- Days on Site0
- MLS TypeResidential
- Year Built1976
- CountryGaston
Building Information for 309 Ogden Drive
- Stories1 Story/F.R.O.G.
- Year Built1976
- Lot Size0.0000 Acres
Payment Calculator
Term
Interest
Home Price
Down Payment
The Payment Calculator is for illustrative purposes only. Read More
Property Information for 309 Ogden Drive
Summary
Location and General Information
- Coordinates: 35.196387,-81.075752
School Information
- Elementary School: New Hope
- Middle School: Cramerton
- High School: South Point (NC)
Taxes and HOA Information
- Parcel Number: 191551
- Tax Legal Description: Farmwood Blk B L 19 15 083A 030 00 000
Virtual Tour
Parking
- Open Parking: No
Interior and Exterior Features
Interior Features
- Cooling: Central Air
- Heating: Forced Air, Natural Gas
- Appliances: Dishwasher, Disposal, Dryer, Electric Cooktop, Electric Oven, Electric Range, Electric Water Heater, Exhaust Fan, Exhaust Hood, Microwave, Oven, Plumbed For Ice Maker, Refrigerator, Refrigerator with Ice Maker, Washer, Washer/Dryer, Water Softener
- Fireplace Features: Family Room, Wood Burning Stove
- Flooring: Tile, Wood
- Interior Features: Garden Tub, Hot Tub, Kitchen Island, Open Floorplan, Pantry
- Levels/Stories: 1 Story/F.R.O.G.
- Window Features: Insulated Window(s)
- Foundation: Crawl Space
- Bathrooms Total Integer: 3
Exterior Features
- Construction Materials: Brick Full
- Fencing: Back Yard, Fenced
- Patio And Porch Features: Covered, Deck, Front Porch, Rear Porch
- Pool Features: None
- Road Surface Type: Asphalt, Paved
- Roof Type: Shingle
- Laundry Features: Laundry Room
- Pool Private: No
- Other Structures: Shed(s)
Property
Utilities
- Sewer: Septic Installed
- Water Source: Community Well
Property and Assessments
- Home Warranty: No
Green Features
Lot Information
- Above Grade Finished Area: 2124
- Lot Features: Corner Lot, Orchard(s)
Rental
Rent Information
- Land Lease: No
Public Records for 309 Ogden Drive
Home Facts
- Beds5
- Baths3
- Above Grade Finished2,124 SqFt
- Stories1 Story/F.R.O.G.
- Lot Size0.0000 Acres
- StyleSingle Family Residence
- Year Built1976
- APN191551
- CountyGaston


