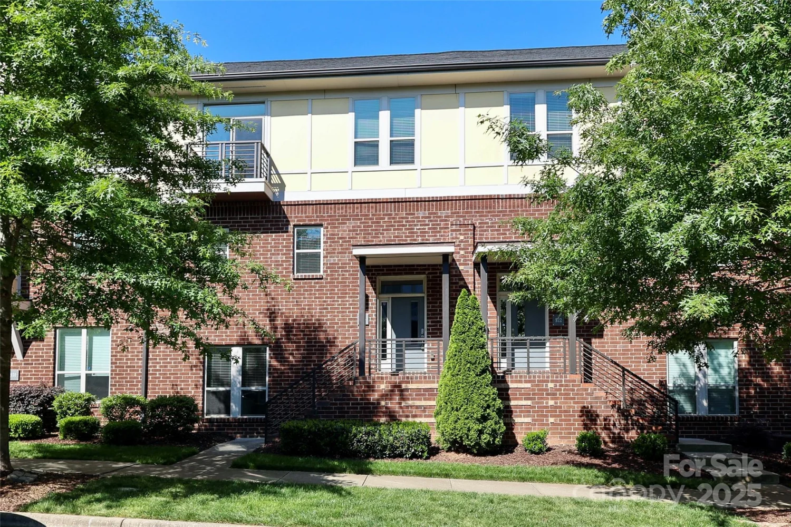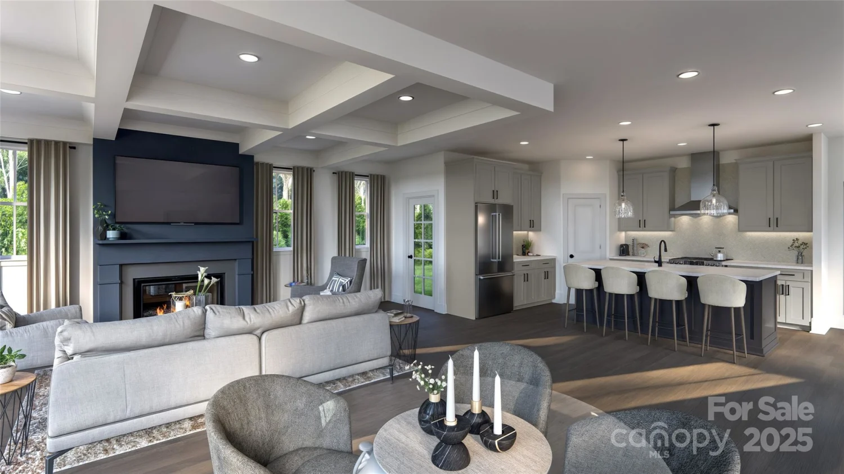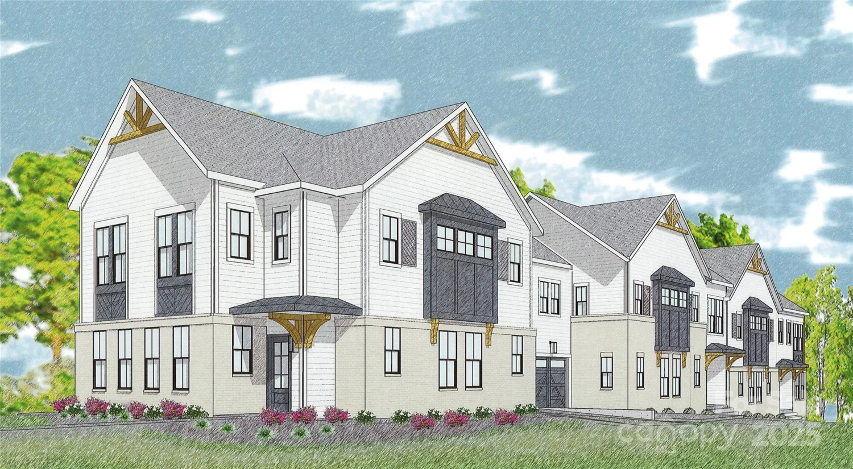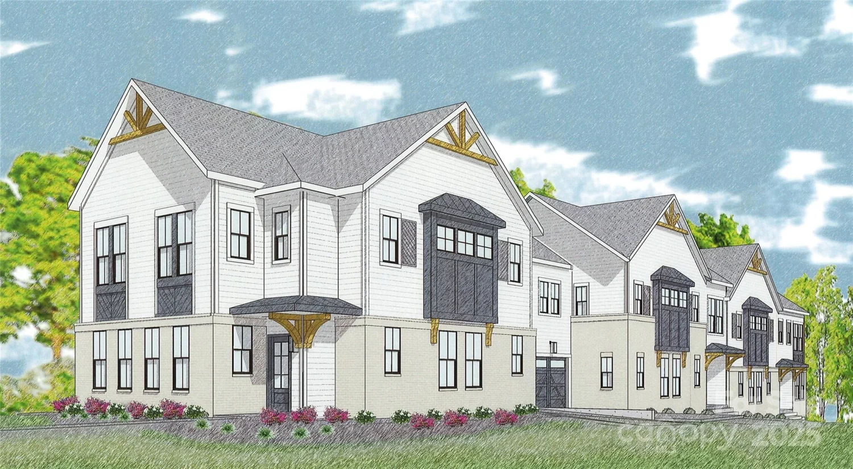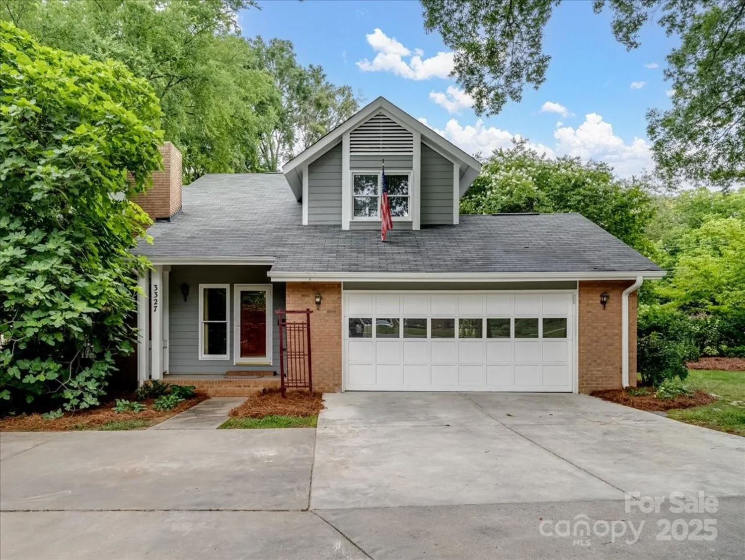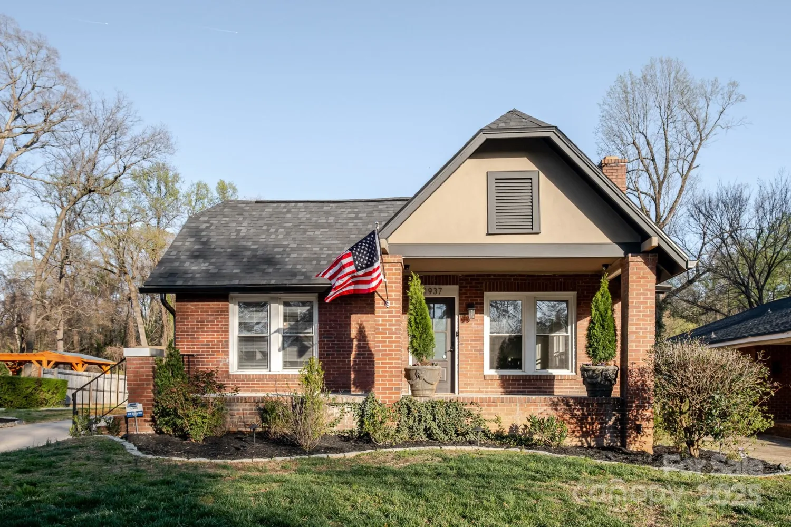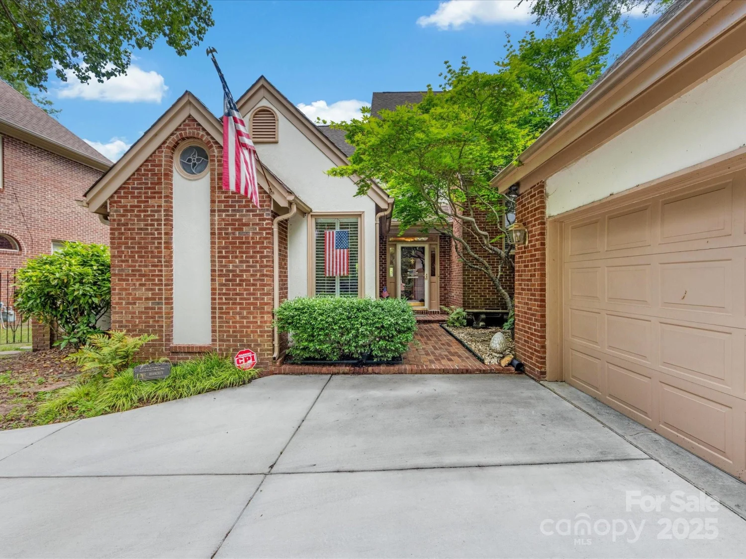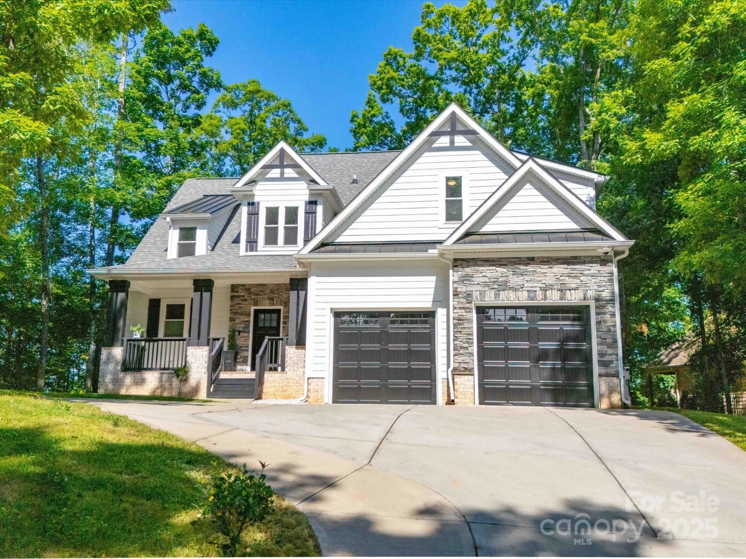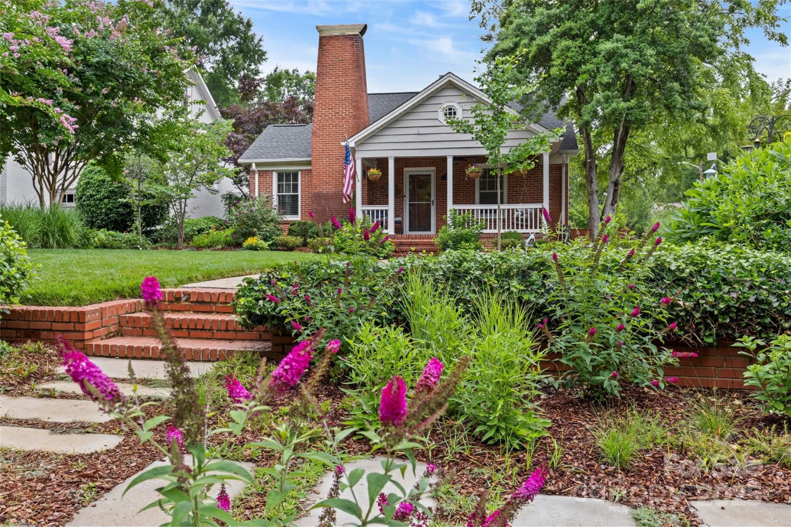224 wendover heights circleCharlotte, NC 28211
224 wendover heights circleCharlotte, NC 28211
Description
Discover the allure of Wendover Heights—one of Charlotte’s few gated townhome communities—ideally situated between Eastover & Cotswold. Just blocks from premier shopping & dining with quick access to Center City & SouthPark. This French country-style enclave features true stucco exteriors, real wood windows & doors, and solid wood garage doors. Updates include 2019 roofs & 2020 exterior paint in soft white with iron ore trim. A cobblestone lane, lush landscaping, period lamps & central fountain create a peaceful, social setting. This updated home offers soaring ceilings, hardwoods, and a gas fireplace with built-ins. The 2020 kitchen includes granite, tile backsplash, painted cabinets & GE Profile appliances. Upstairs, the 2022 primary suite boasts a custom closet & spa-like bath. Two bedrooms share a stylish Jack-and-Jill. Washer/dryer convey. Enjoy a private deck, double garage & driveway parking! Rare opportunity to enjoy elevated, low-maintenance living in an amazing location!
Property Details for 224 Wendover Heights Circle
- Subdivision ComplexWendover Heights
- Num Of Garage Spaces2
- Parking FeaturesDetached Garage
- Property AttachedNo
LISTING UPDATED:
- StatusComing Soon
- MLS #CAR4265417
- Days on Site0
- HOA Fees$680 / month
- MLS TypeResidential
- Year Built2001
- CountryMecklenburg
LISTING UPDATED:
- StatusComing Soon
- MLS #CAR4265417
- Days on Site0
- HOA Fees$680 / month
- MLS TypeResidential
- Year Built2001
- CountryMecklenburg
Building Information for 224 Wendover Heights Circle
- StoriesTwo
- Year Built2001
- Lot Size0.0000 Acres
Payment Calculator
Term
Interest
Home Price
Down Payment
The Payment Calculator is for illustrative purposes only. Read More
Property Information for 224 Wendover Heights Circle
Summary
Location and General Information
- Directions: From Town take Randolph towards Cotswold, make right onto Wendover then an immediate left onto Churchill and then an immediate Left onto Wenwood, Community Gated Entrance will be directly in front of you.
- Coordinates: 35.185511,-80.807501
School Information
- Elementary School: Billingsville
- Middle School: Alexander Graham
- High School: Myers Park
Taxes and HOA Information
- Parcel Number: 157-081-33
- Tax Legal Description: UNIT 7C BLD5 U/F 558-25
Virtual Tour
Parking
- Open Parking: No
Interior and Exterior Features
Interior Features
- Cooling: Ceiling Fan(s), Central Air
- Heating: Forced Air, Natural Gas
- Appliances: Dishwasher, Disposal, Electric Oven, Electric Range, Exhaust Fan, Gas Water Heater, Plumbed For Ice Maker, Refrigerator, Self Cleaning Oven, Washer/Dryer
- Fireplace Features: Gas Log, Living Room
- Flooring: Carpet, Tile, Wood
- Levels/Stories: Two
- Foundation: Slab
- Total Half Baths: 1
- Bathrooms Total Integer: 3
Exterior Features
- Construction Materials: Hard Stucco, Wood
- Pool Features: None
- Road Surface Type: Concrete, Paved
- Laundry Features: Upper Level
- Pool Private: No
Property
Utilities
- Sewer: Public Sewer
- Water Source: City
Property and Assessments
- Home Warranty: No
Green Features
Lot Information
- Above Grade Finished Area: 2639
Rental
Rent Information
- Land Lease: No
Public Records for 224 Wendover Heights Circle
Home Facts
- Beds3
- Baths2
- Above Grade Finished2,639 SqFt
- StoriesTwo
- Lot Size0.0000 Acres
- StyleCondominium
- Year Built2001
- APN157-081-33
- CountyMecklenburg


