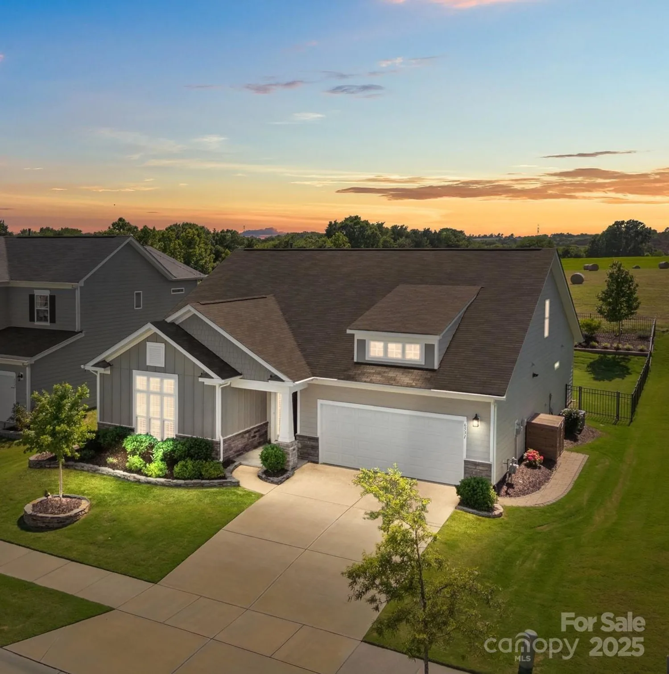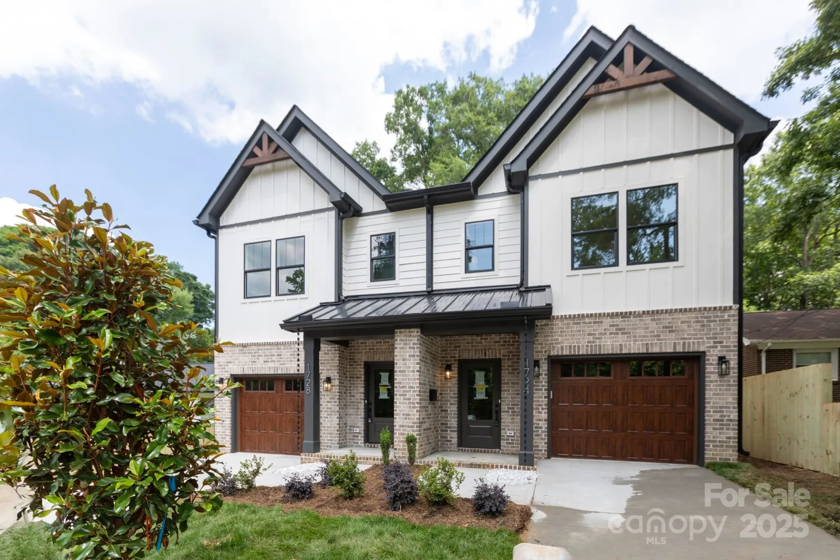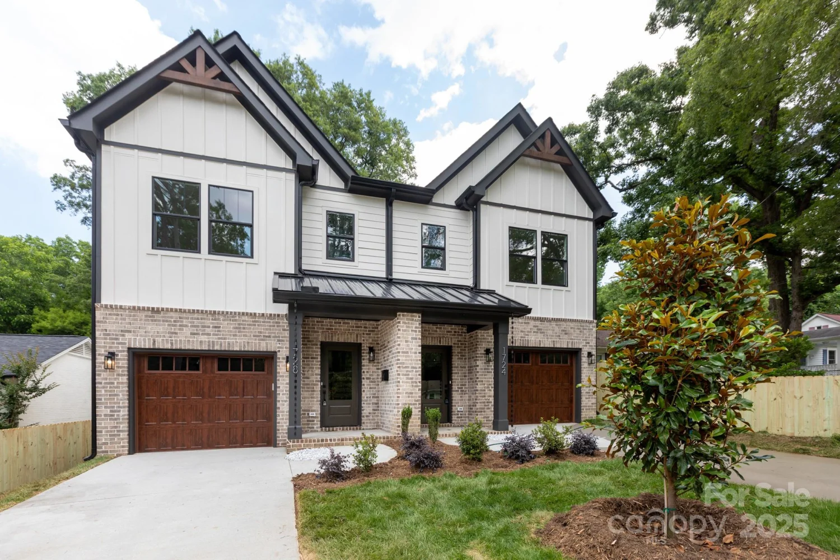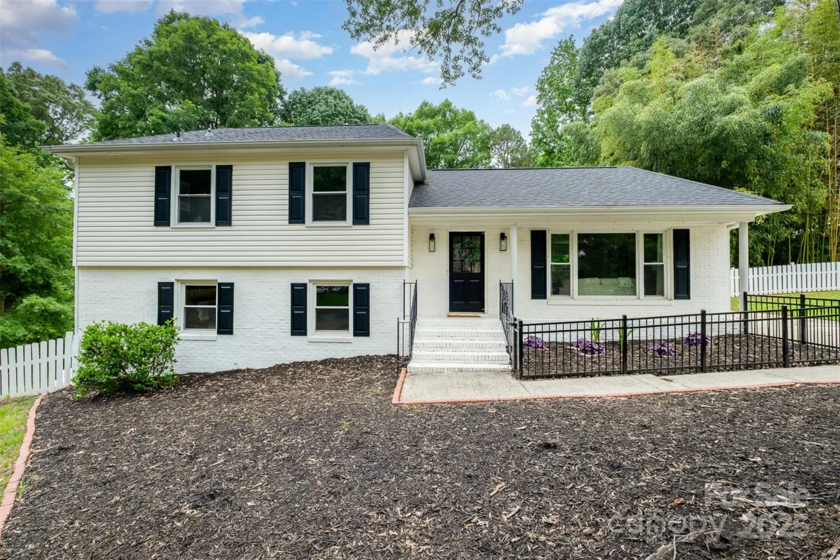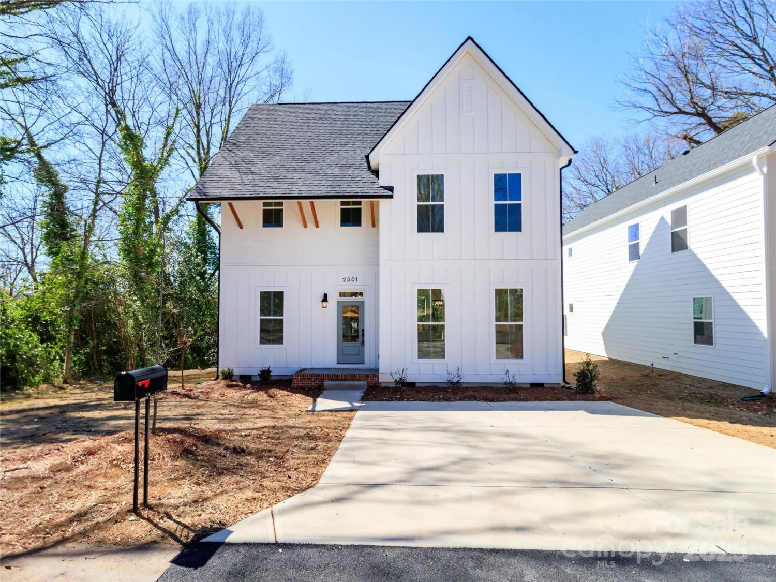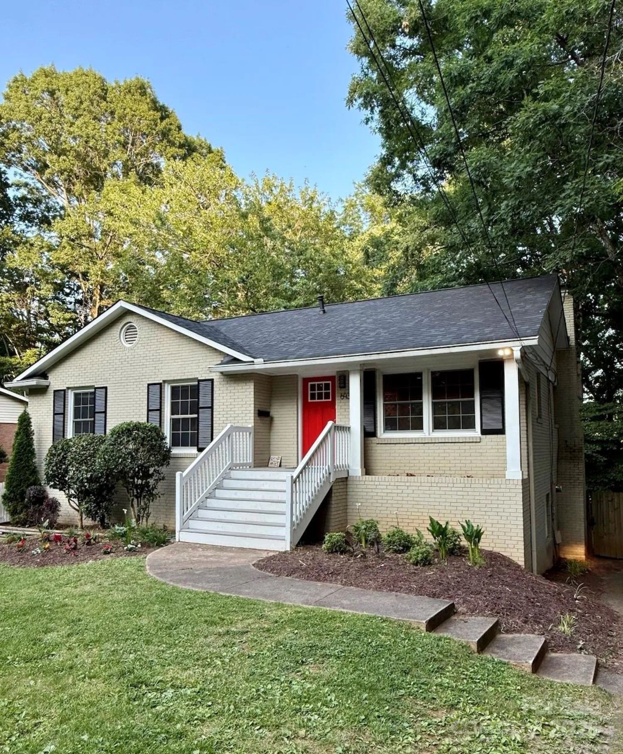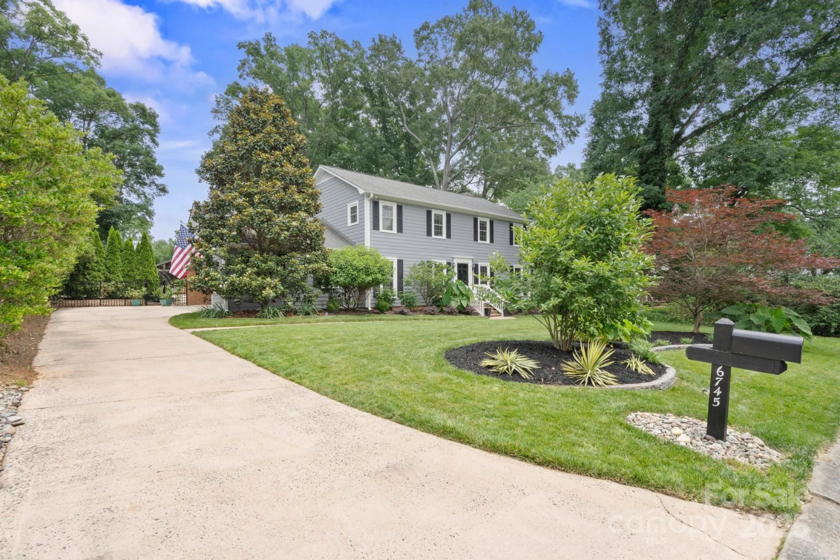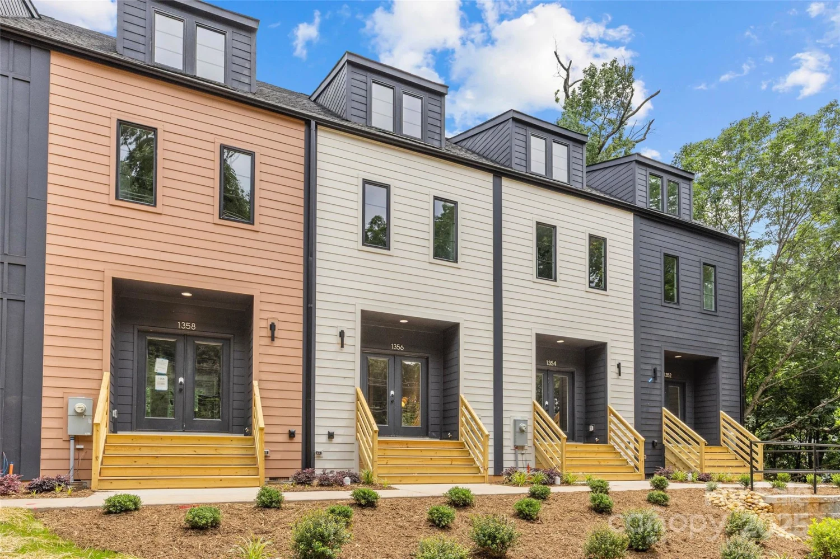1961 runnymede laneCharlotte, NC 28211
1961 runnymede laneCharlotte, NC 28211
Description
Welcome to the heart of Barclay Downs - the gateway to South Park with a multitude of luxurious shopping and dining options, Symphony Park with it's summer concert series and only minutes to Uptown.This highly desirable location offers endless potential: renovate the existing home or build your dream from the ground up. This charming 3-bedroom, 2-bath home features original hardwood floors, rich Brazilian wood paneling in the family room, and a lovely sunporch perfect for your morning coffee or use as a home office. The spacious living room is ideal for entertaining. Second bathroom has been tastefully updated. The two-car garage has two storage closets and an oversized parking pad for convenience and functionality. Step outside to a large, fully fenced backyard—ready for gatherings, gardening, or expansion. Unbeatable location across from Myers Park High & Alexander Graham Middle! Don't miss this rare opportunity in Barclay Downs - one of Charlotte’s most sought-after neighborhoods!
Property Details for 1961 Runnymede Lane
- Subdivision ComplexBarclay Downs
- Num Of Garage Spaces2
- Parking FeaturesAttached Garage, Garage Faces Rear
- Property AttachedNo
LISTING UPDATED:
- StatusActive
- MLS #CAR4265573
- Days on Site1
- MLS TypeResidential
- Year Built1959
- CountryMecklenburg
LISTING UPDATED:
- StatusActive
- MLS #CAR4265573
- Days on Site1
- MLS TypeResidential
- Year Built1959
- CountryMecklenburg
Building Information for 1961 Runnymede Lane
- StoriesOne
- Year Built1959
- Lot Size0.0000 Acres
Payment Calculator
Term
Interest
Home Price
Down Payment
The Payment Calculator is for illustrative purposes only. Read More
Property Information for 1961 Runnymede Lane
Summary
Location and General Information
- Coordinates: 35.165042,-80.835783
School Information
- Elementary School: Selwyn
- Middle School: Alexander Graham
- High School: Myers Park
Taxes and HOA Information
- Parcel Number: 177-014-01
- Tax Legal Description: PTL1 B13 M8-329
Virtual Tour
Parking
- Open Parking: Yes
Interior and Exterior Features
Interior Features
- Cooling: Attic Fan, Ceiling Fan(s), Central Air
- Heating: Forced Air, Natural Gas
- Appliances: Oven, Refrigerator
- Fireplace Features: Family Room, Gas Log, Living Room, Wood Burning
- Flooring: Linoleum, Tile, Wood
- Interior Features: Attic Stairs Pulldown
- Levels/Stories: One
- Foundation: Crawl Space
- Bathrooms Total Integer: 2
Exterior Features
- Construction Materials: Brick Full
- Fencing: Back Yard, Fenced
- Pool Features: None
- Road Surface Type: Concrete, Paved
- Roof Type: Shingle
- Laundry Features: In Kitchen, Main Level
- Pool Private: No
Property
Utilities
- Sewer: Public Sewer
- Water Source: City
Property and Assessments
- Home Warranty: No
Green Features
Lot Information
- Above Grade Finished Area: 2133
- Lot Features: Corner Lot, Level, Private, Wooded
Rental
Rent Information
- Land Lease: No
Public Records for 1961 Runnymede Lane
Home Facts
- Beds3
- Baths2
- Above Grade Finished2,133 SqFt
- StoriesOne
- Lot Size0.0000 Acres
- StyleSingle Family Residence
- Year Built1959
- APN177-014-01
- CountyMecklenburg


