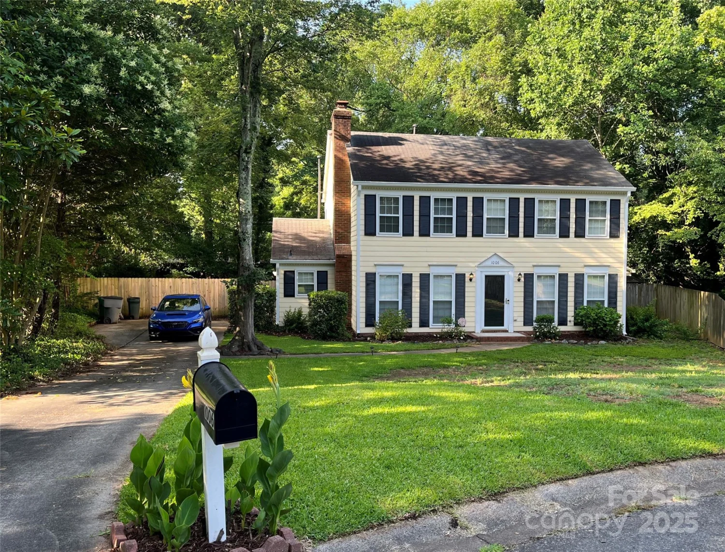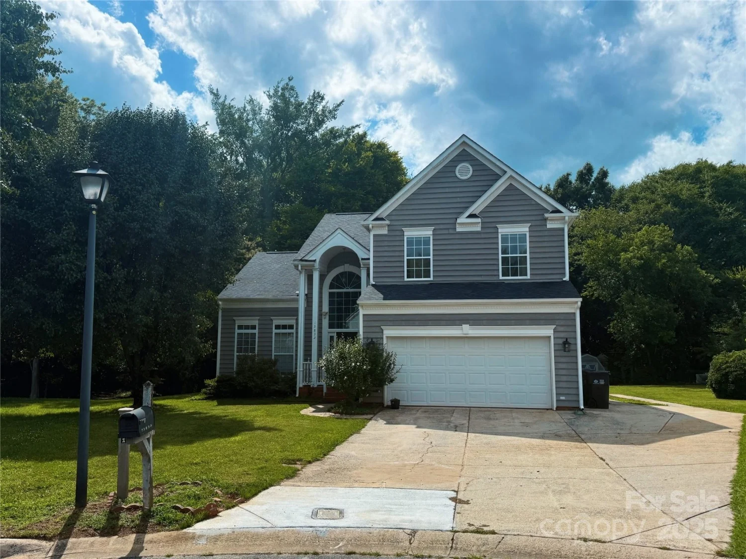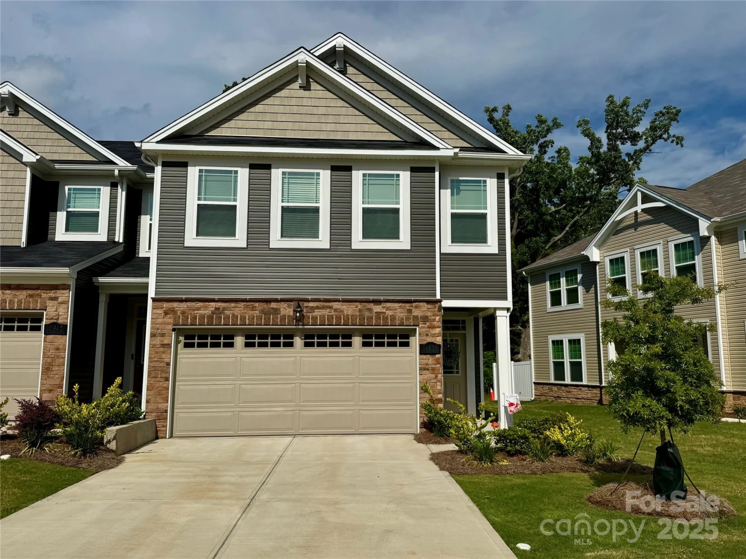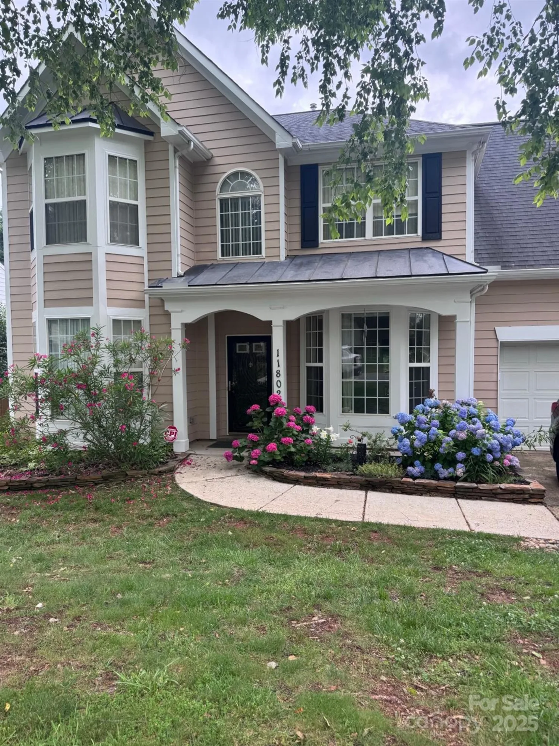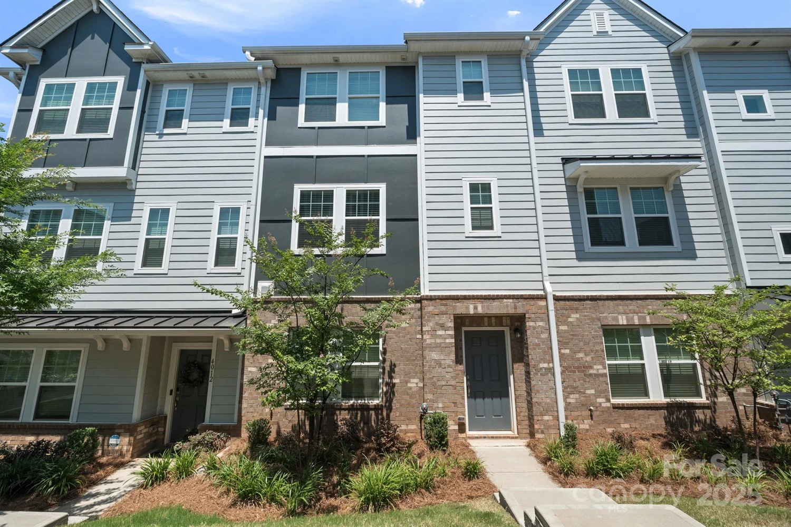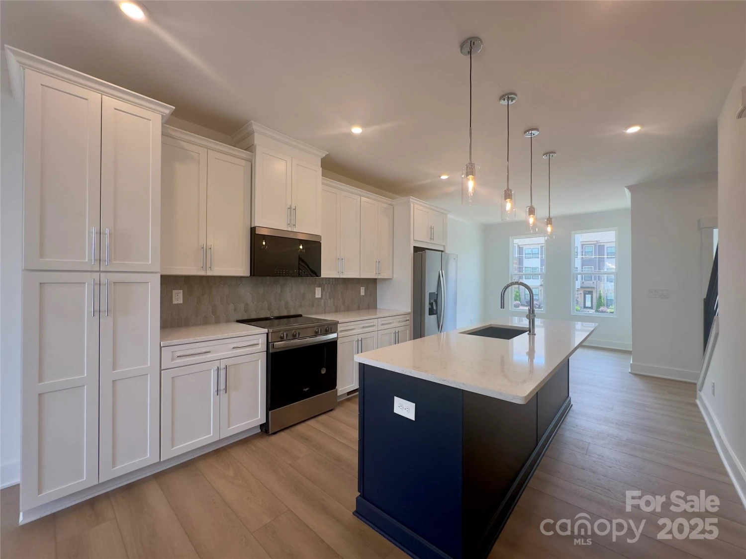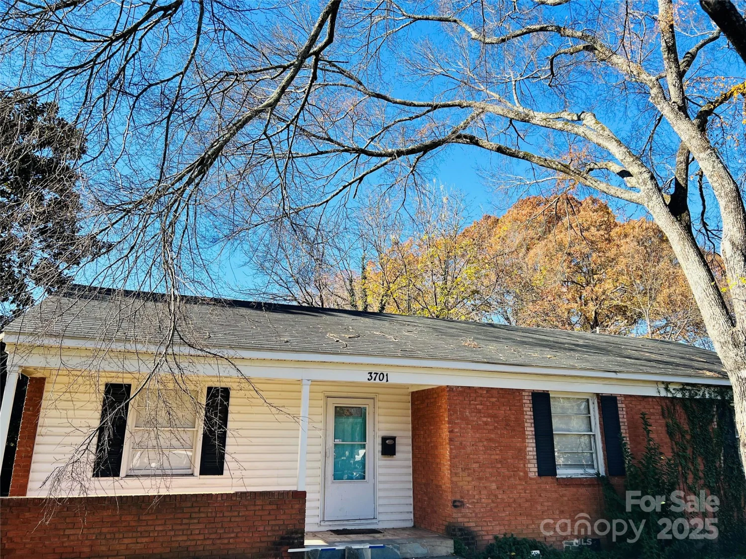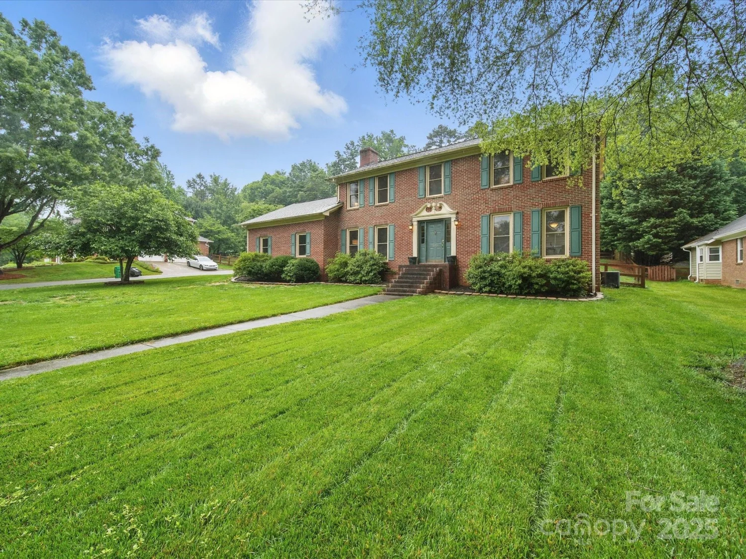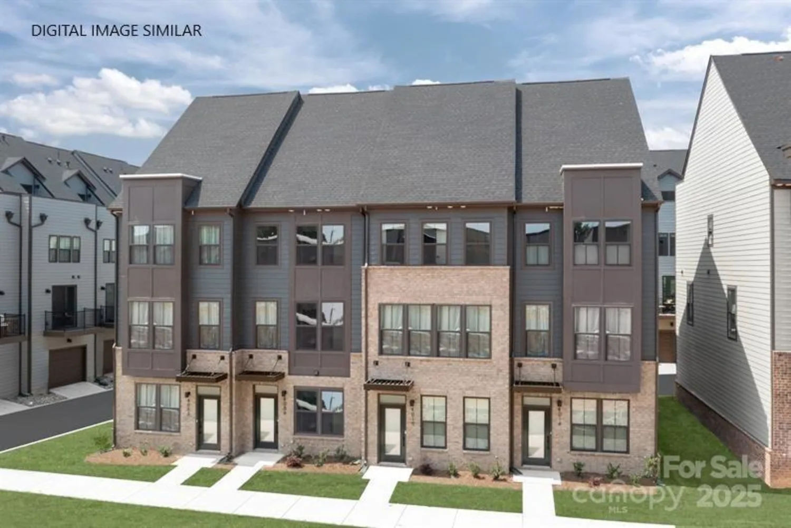4848 spicewood driveCharlotte, NC 28227
4848 spicewood driveCharlotte, NC 28227
Description
Feel like you're living in the country while still being in Charlotte! Sitting on nearly an acre, this property is LOADED with updates! Starting outside, find mature trees on all sides of the the property, a charming covered front porch with swing, rear porcelain tile patio, shed, oversized 2-car attached garage, and a freshly painted exterior! Step inside and find LVT flooring throughout, gorgeous woodwork throughout, formal living room, family room with woodburning fireplace, and a renovated kitchen - quartz counter tops, SS appliances, and tile backsplash! Formal dining area with bay window. Main floor also features home office, laundry, and powder room. Upper level features 4 bedrooms, including the soaring master suite with dual closets and an ensuite bathroom with dual vanities and walk-in shower. All windows have been replaced in recent years, new roof in 2024, and septic recently pumped/inspected. Close to parks, shopping, dining, and highway access. And best of all - NO HOA!!!
Property Details for 4848 Spicewood Drive
- Subdivision ComplexSpicewood Acres
- Num Of Garage Spaces2
- Parking FeaturesAttached Garage
- Property AttachedNo
LISTING UPDATED:
- StatusActive Under Contract
- MLS #CAR4265672
- Days on Site9
- HOA Fees$90 / year
- MLS TypeResidential
- Year Built1981
- CountryMecklenburg
LISTING UPDATED:
- StatusActive Under Contract
- MLS #CAR4265672
- Days on Site9
- HOA Fees$90 / year
- MLS TypeResidential
- Year Built1981
- CountryMecklenburg
Building Information for 4848 Spicewood Drive
- StoriesTwo
- Year Built1981
- Lot Size0.0000 Acres
Payment Calculator
Term
Interest
Home Price
Down Payment
The Payment Calculator is for illustrative purposes only. Read More
Property Information for 4848 Spicewood Drive
Summary
Location and General Information
- Coordinates: 35.185412,-80.704284
School Information
- Elementary School: Unspecified
- Middle School: Unspecified
- High School: Unspecified
Taxes and HOA Information
- Parcel Number: 135-172-08
- Tax Legal Description: P1 M11-207 & STR
Virtual Tour
Parking
- Open Parking: No
Interior and Exterior Features
Interior Features
- Cooling: Central Air, Electric
- Heating: Electric, Forced Air
- Appliances: Dishwasher, Electric Oven, Electric Range, Refrigerator
- Fireplace Features: Family Room
- Flooring: Vinyl
- Levels/Stories: Two
- Foundation: Crawl Space
- Total Half Baths: 1
- Bathrooms Total Integer: 3
Exterior Features
- Construction Materials: Wood
- Fencing: Partial
- Patio And Porch Features: Covered, Front Porch, Patio
- Pool Features: None
- Road Surface Type: Gravel, Paved
- Laundry Features: Main Level
- Pool Private: No
Property
Utilities
- Sewer: Septic Installed
- Water Source: City
Property and Assessments
- Home Warranty: No
Green Features
Lot Information
- Above Grade Finished Area: 2176
Rental
Rent Information
- Land Lease: No
Public Records for 4848 Spicewood Drive
Home Facts
- Beds4
- Baths2
- Above Grade Finished2,176 SqFt
- StoriesTwo
- Lot Size0.0000 Acres
- StyleSingle Family Residence
- Year Built1981
- APN135-172-08
- CountyMecklenburg
- ZoningR


