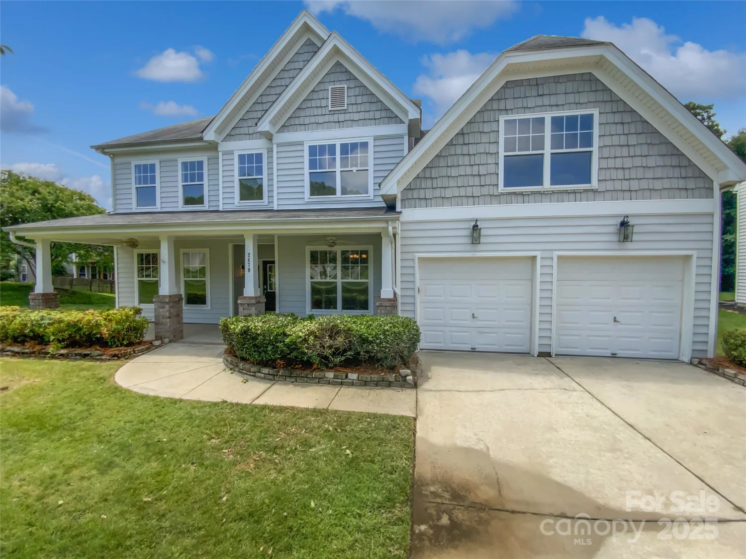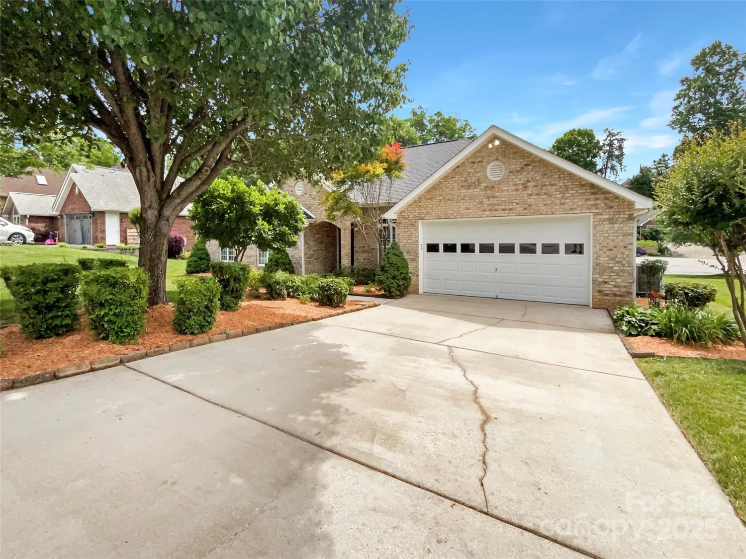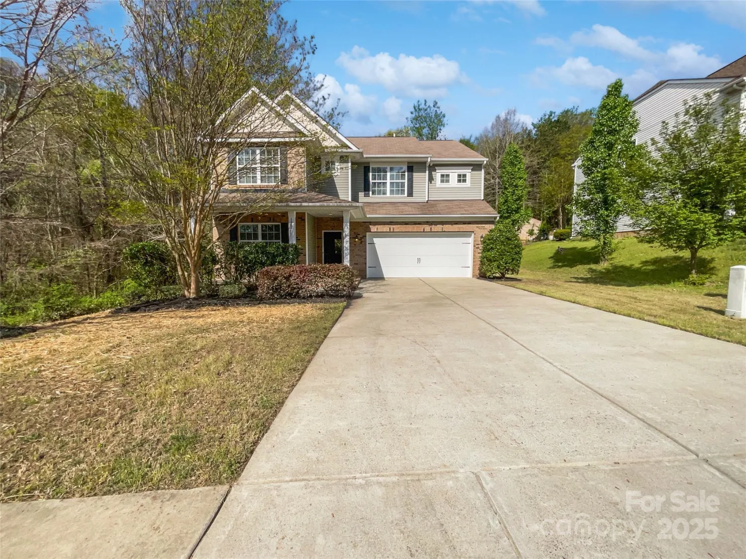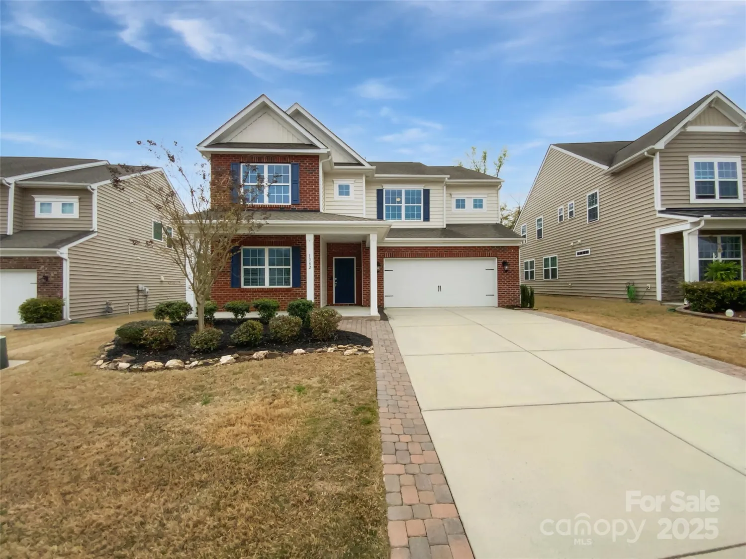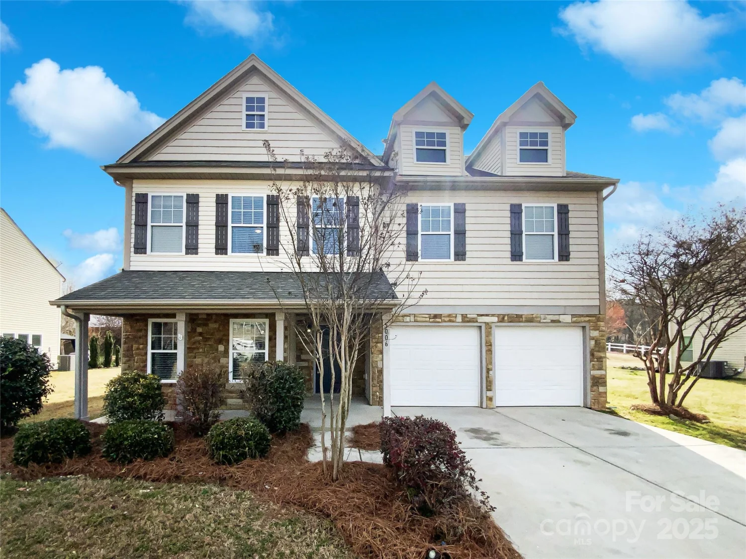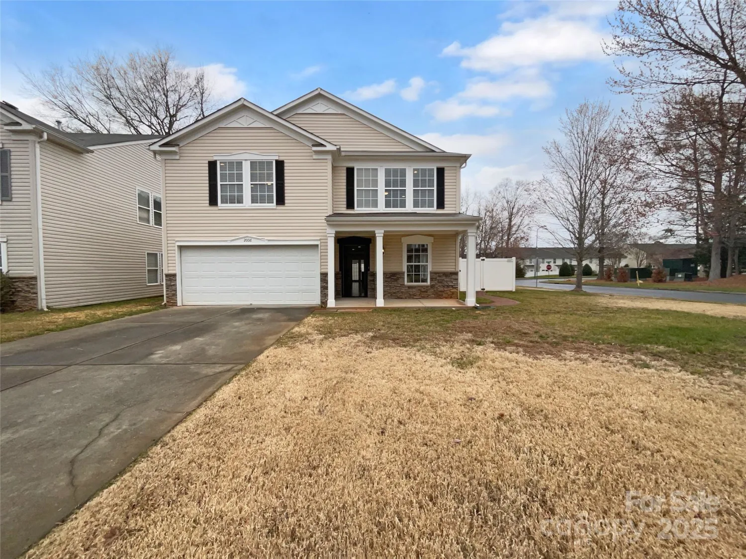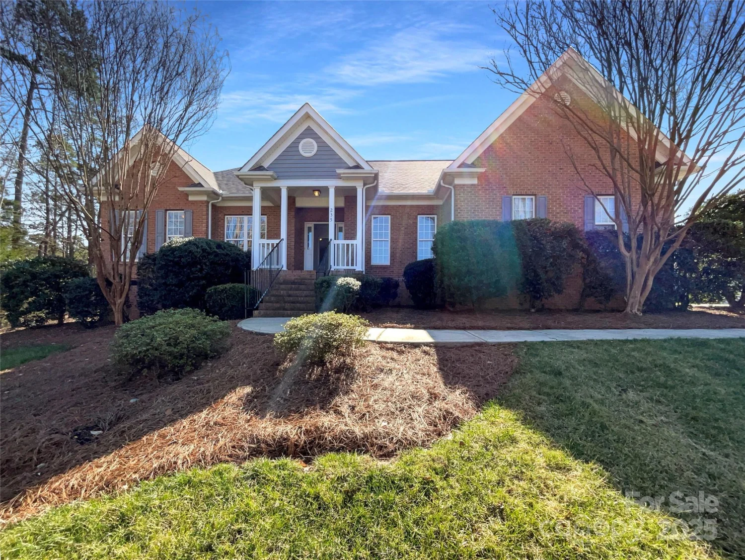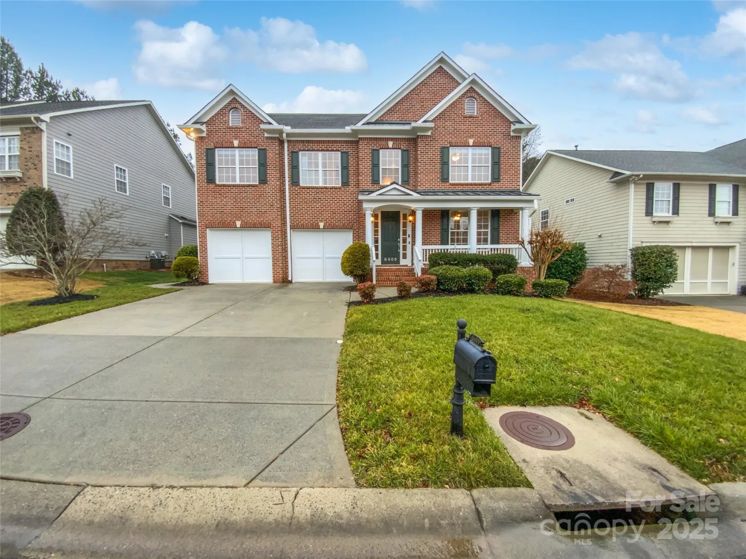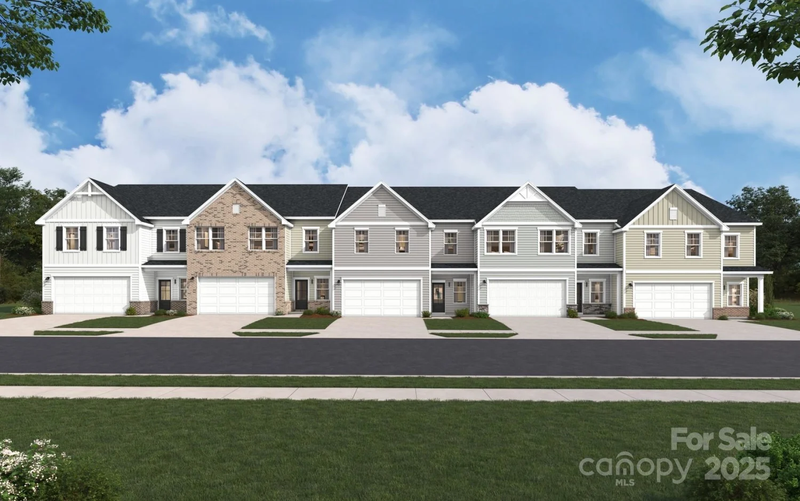3106 crosswind driveFort Mill, SC 29707
3106 crosswind driveFort Mill, SC 29707
Description
Immaculate Home Nestled on a Private Wooded Lot in Silver Run! This Generously Sized 5 Bedroom, 4 Bath Home Offers Flexible Living With Ample Space for Family, Guests and Entertaining. A Culinary Dream Kitchen Equipped with Double Ovens, Stainless Steel Appliances, Breakfast Nook and Butler's Pantry. The Main Floor Boasts Gorgeous Hardwoods, an Inviting Foyer, a Convenient Guest Suite and a Drop Zone with Bench and Cubbies. Retreat to The Spacious Primary Suite Complete with a Sleek Seamless Shower and Relaxing Jetted Garden Tub. The Upstairs also Offers 3 Secondary Bedrooms and an Oversized Game Room with Double Doors. Charming and Serene Rocking Chair Front Porch and Spacious 3-Car Garage With Walk-Out Access to Backyard. Surrounded by Mature Trees, This Home Offers Natural Beauty and Privacy Just Minutes From Shopping and Dining. The Perfect Blend of Tranquility and Refined Living!!!! Come See It For Yourself--- Your Dream Home Awaits!!!
Property Details for 3106 Crosswind Drive
- Subdivision ComplexSilver Run
- Num Of Garage Spaces3
- Parking FeaturesDriveway, Attached Garage
- Property AttachedNo
LISTING UPDATED:
- StatusActive
- MLS #CAR4265768
- Days on Site1
- HOA Fees$275 / year
- MLS TypeResidential
- Year Built2014
- CountryLancaster
LISTING UPDATED:
- StatusActive
- MLS #CAR4265768
- Days on Site1
- HOA Fees$275 / year
- MLS TypeResidential
- Year Built2014
- CountryLancaster
Building Information for 3106 Crosswind Drive
- StoriesTwo
- Year Built2014
- Lot Size0.0000 Acres
Payment Calculator
Term
Interest
Home Price
Down Payment
The Payment Calculator is for illustrative purposes only. Read More
Property Information for 3106 Crosswind Drive
Summary
Location and General Information
- Coordinates: 35.020129,-80.868703
School Information
- Elementary School: Harrisburg
- Middle School: Indian Land
- High School: Indian Land
Taxes and HOA Information
- Parcel Number: 0006E-0C-023.00
- Tax Legal Description: Lot 23 Silver Run
Virtual Tour
Parking
- Open Parking: No
Interior and Exterior Features
Interior Features
- Cooling: Central Air, Zoned
- Heating: Forced Air
- Appliances: Dishwasher, Disposal, Double Oven, Electric Cooktop, Electric Oven, Ice Maker, Microwave
- Flooring: Hardwood, Tile
- Interior Features: Breakfast Bar, Drop Zone, Entrance Foyer, Garden Tub, Kitchen Island, Open Floorplan, Storage, Walk-In Closet(s), Walk-In Pantry
- Levels/Stories: Two
- Foundation: Slab
- Bathrooms Total Integer: 4
Exterior Features
- Construction Materials: Cedar Shake, Stone, Vinyl
- Patio And Porch Features: Front Porch, Patio
- Pool Features: None
- Road Surface Type: Concrete, Paved
- Roof Type: Composition
- Laundry Features: Laundry Room
- Pool Private: No
Property
Utilities
- Sewer: County Sewer
- Water Source: County Water
Property and Assessments
- Home Warranty: No
Green Features
Lot Information
- Above Grade Finished Area: 3249
- Lot Features: Wooded
Rental
Rent Information
- Land Lease: No
Public Records for 3106 Crosswind Drive
Home Facts
- Beds5
- Baths4
- Above Grade Finished3,249 SqFt
- StoriesTwo
- Lot Size0.0000 Acres
- StyleSingle Family Residence
- Year Built2014
- APN0006E-0C-023.00
- CountyLancaster
- ZoningMDR


