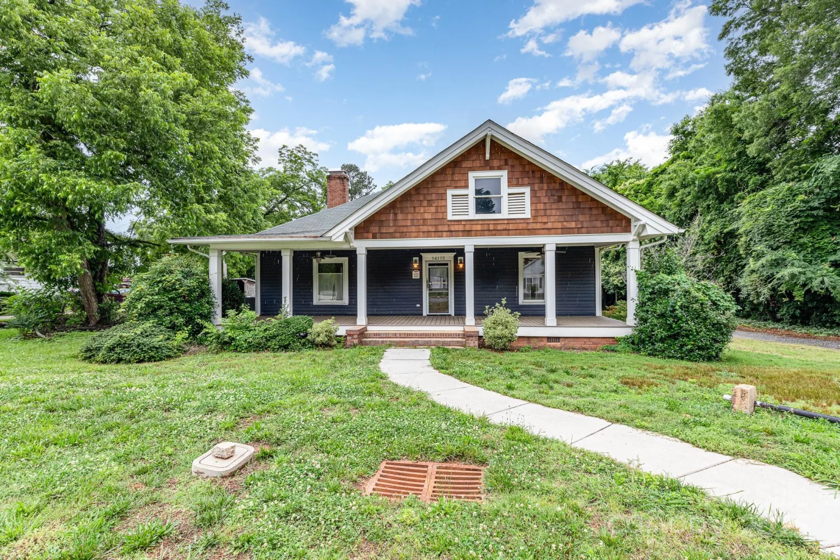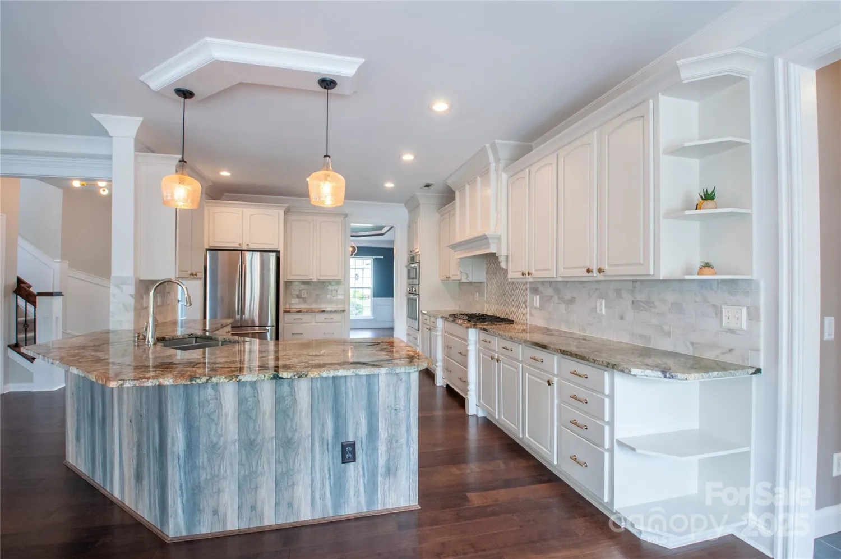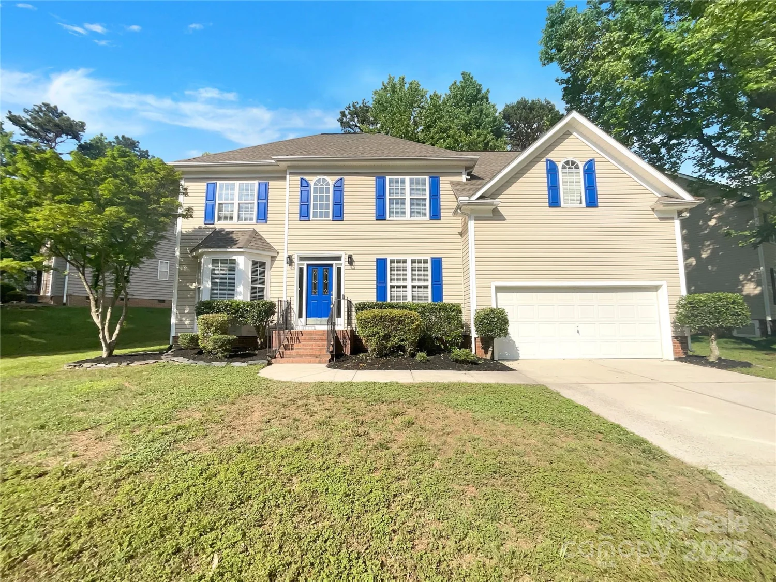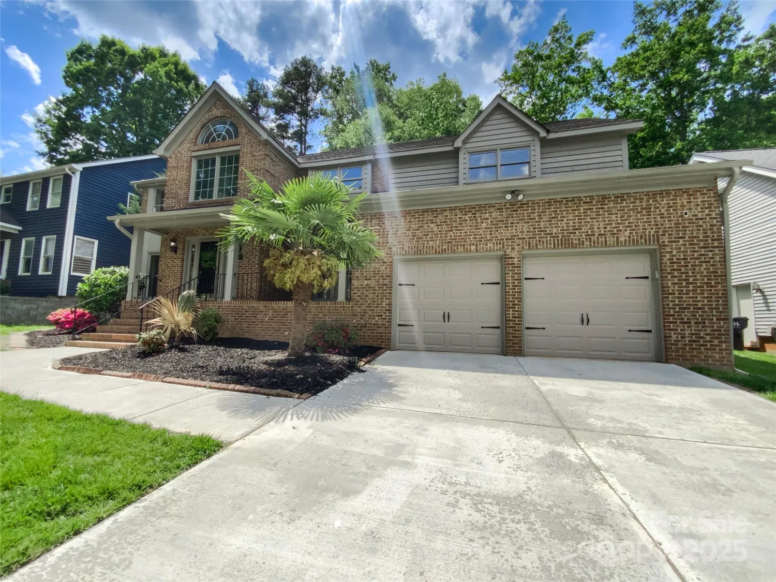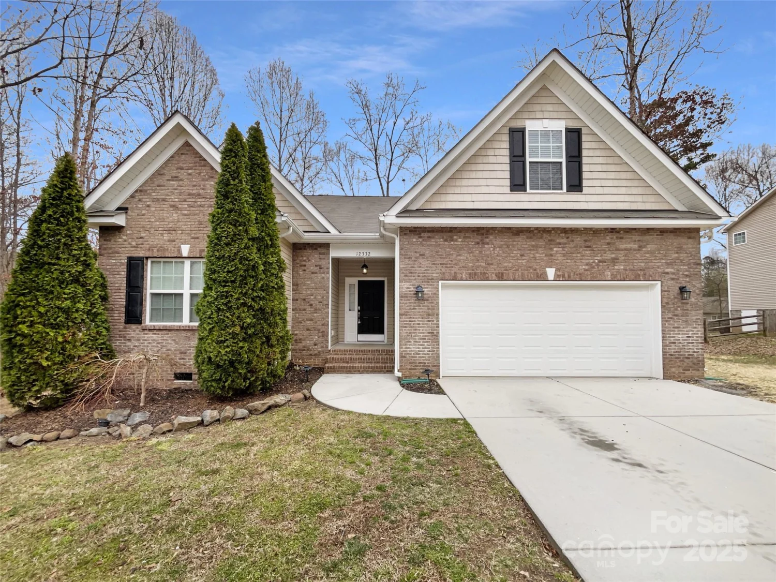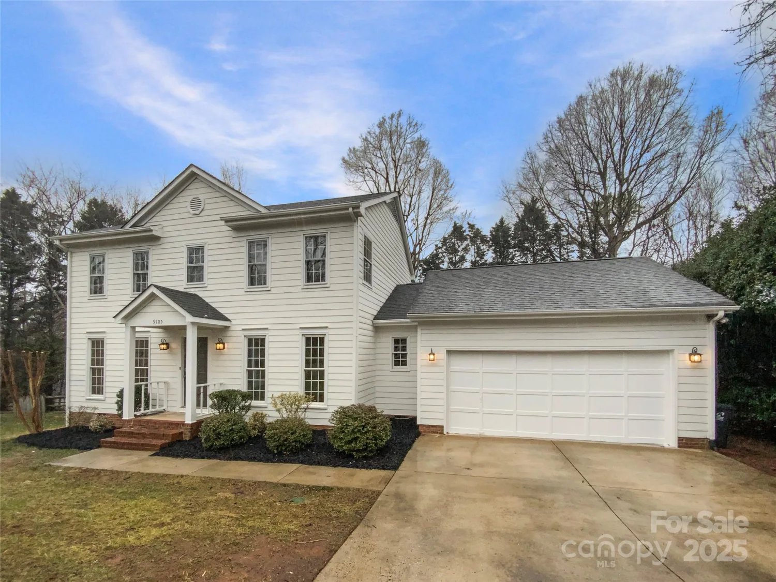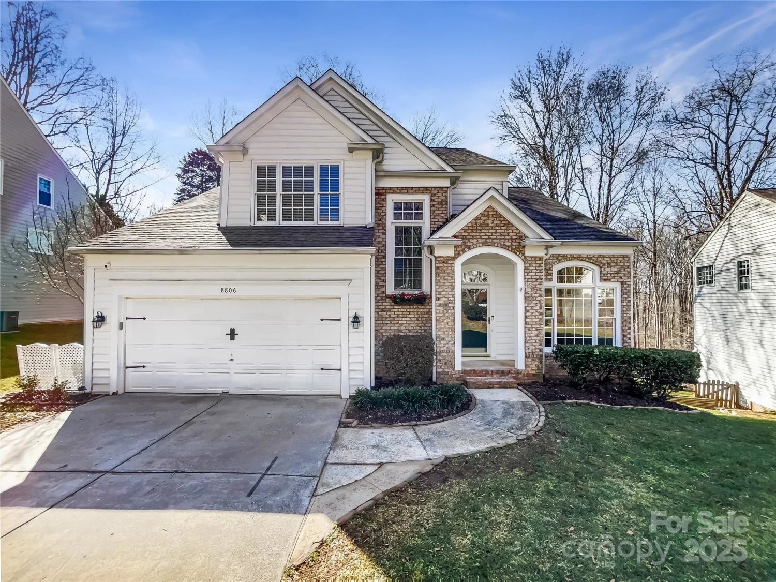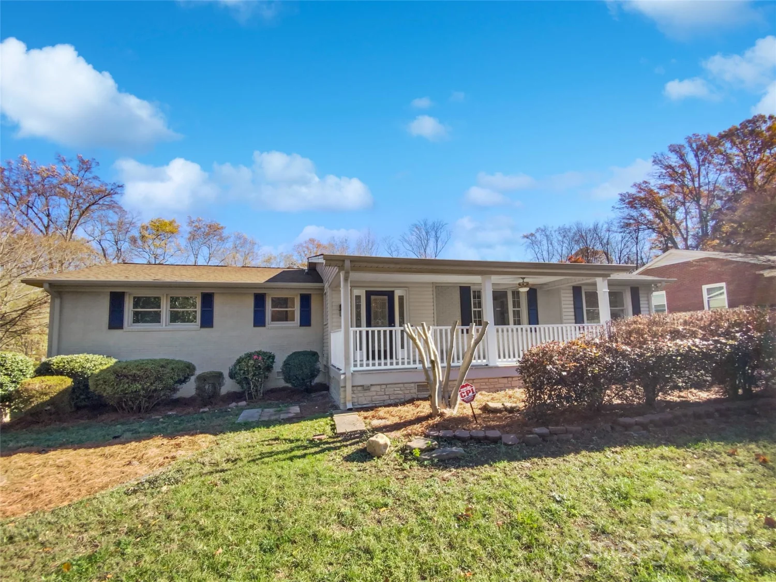10200 mamillion driveHuntersville, NC 28078
10200 mamillion driveHuntersville, NC 28078
Description
Step into the Gardengate, a beautifully designed 4-bedroom, 3-bath townhome. The main level features a private guest suite complete with a full bath and a modern stand-up shower—perfect for visiting guests or multigenerational living. Enjoy cooking and entertaining in the gourmet kitchen, featuring a sleek cooktop, ample counter space, and an open layout that flows seamlessly into the spacious living and dining areas. Just off the living space, a covered back porch offers the perfect spot for relaxing outdoors, rain or shine. Upstairs, you’ll find a generous primary bedroom retreat, along with two additional guest bedrooms and a shared full bath. This home is thoughtfully laid out to offer both privacy and togetherness, making it ideal for families or anyone who loves to host.
Property Details for 10200 Mamillion Drive
- Subdivision ComplexNorth Creek Village
- ExteriorLawn Maintenance
- Num Of Garage Spaces2
- Parking FeaturesDetached Garage
- Property AttachedNo
LISTING UPDATED:
- StatusActive
- MLS #CAR4265932
- Days on Site1
- HOA Fees$229 / month
- MLS TypeResidential
- Year Built2025
- CountryMecklenburg
Location
Listing Courtesy of David Weekley Homes - Jenny Miller
LISTING UPDATED:
- StatusActive
- MLS #CAR4265932
- Days on Site1
- HOA Fees$229 / month
- MLS TypeResidential
- Year Built2025
- CountryMecklenburg
Building Information for 10200 Mamillion Drive
- StoriesTwo
- Year Built2025
- Lot Size0.0000 Acres
Payment Calculator
Term
Interest
Home Price
Down Payment
The Payment Calculator is for illustrative purposes only. Read More
Property Information for 10200 Mamillion Drive
Summary
Location and General Information
- Coordinates: 35.45137683,-80.80407026
School Information
- Elementary School: Davidson K-8
- Middle School: Davidson K-8
- High School: William Amos Hough
Taxes and HOA Information
- Parcel Number: 01107230
- Tax Legal Description: L44 M72-886
Virtual Tour
Parking
- Open Parking: No
Interior and Exterior Features
Interior Features
- Cooling: Central Air, Gas, Zoned
- Heating: Central, Natural Gas
- Appliances: Dishwasher, Exhaust Hood, Gas Cooktop, Microwave, Wall Oven
- Flooring: Carpet, Vinyl
- Interior Features: Drop Zone, Kitchen Island, Open Floorplan, Pantry
- Levels/Stories: Two
- Window Features: Insulated Window(s)
- Foundation: Slab
- Bathrooms Total Integer: 3
Exterior Features
- Construction Materials: Fiber Cement, Stone Veneer
- Patio And Porch Features: Covered, Rear Porch
- Pool Features: None
- Road Surface Type: Concrete, None, Paved
- Roof Type: Shingle
- Laundry Features: Laundry Room
- Pool Private: No
Property
Utilities
- Sewer: Public Sewer
- Water Source: City
Property and Assessments
- Home Warranty: No
Green Features
Lot Information
- Above Grade Finished Area: 2192
Rental
Rent Information
- Land Lease: No
Public Records for 10200 Mamillion Drive
Home Facts
- Beds4
- Baths3
- Above Grade Finished2,192 SqFt
- StoriesTwo
- Lot Size0.0000 Acres
- StyleTownhouse
- Year Built2025
- APN01107230
- CountyMecklenburg
- ZoningHC


