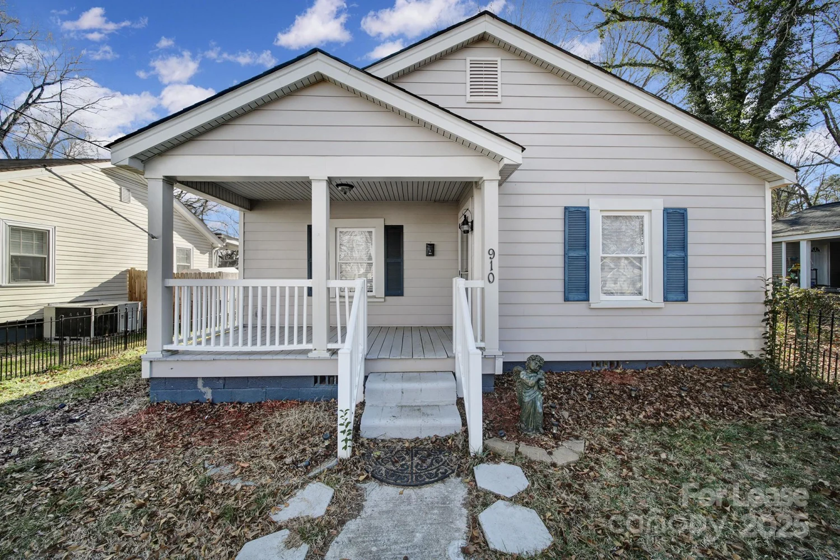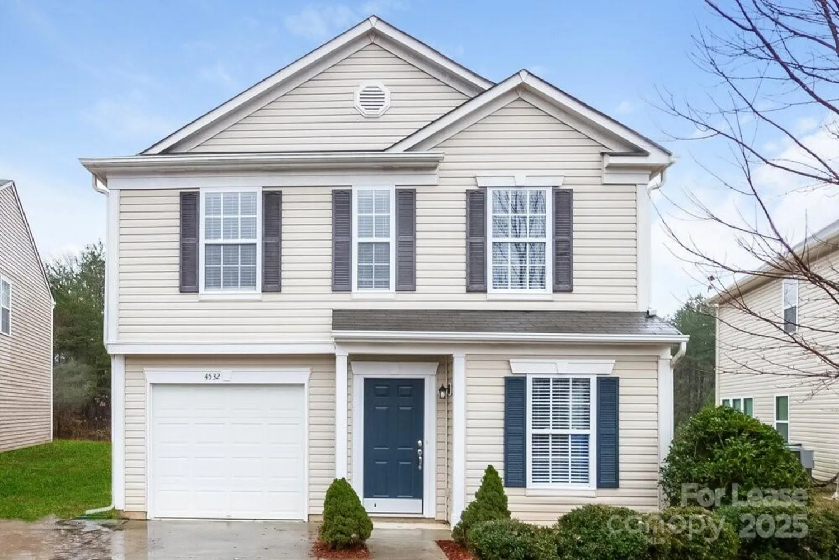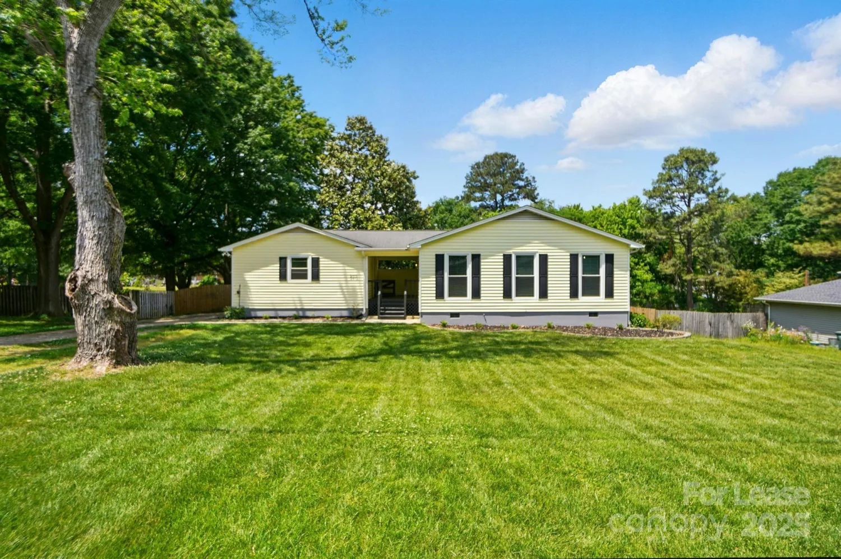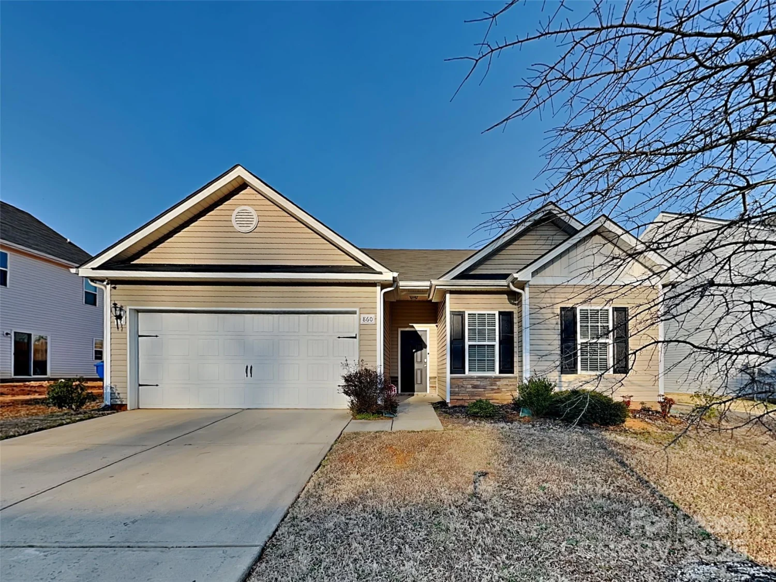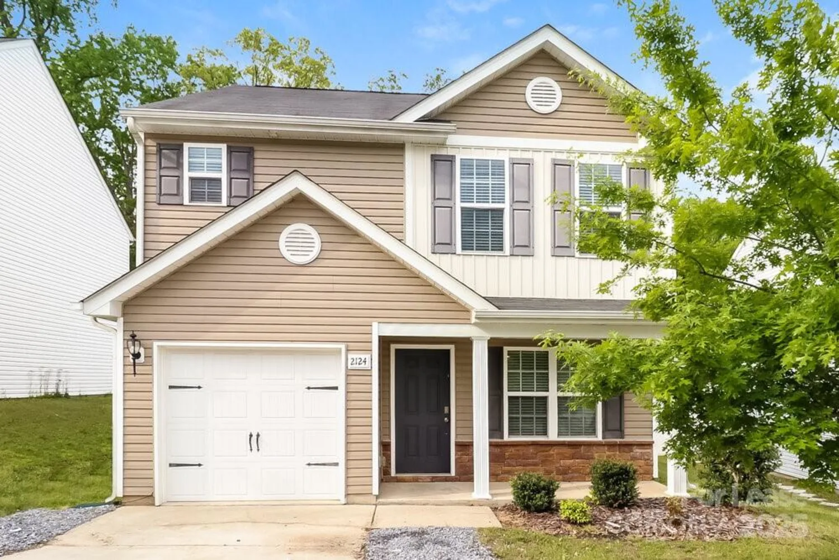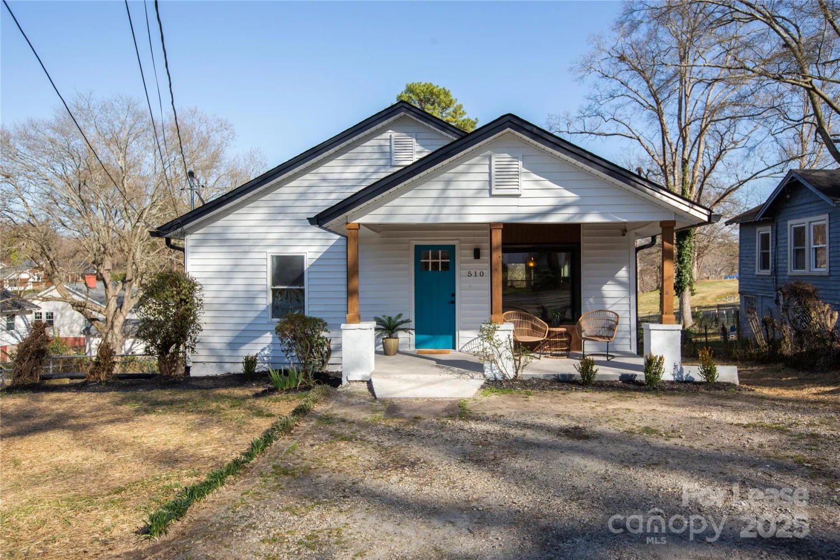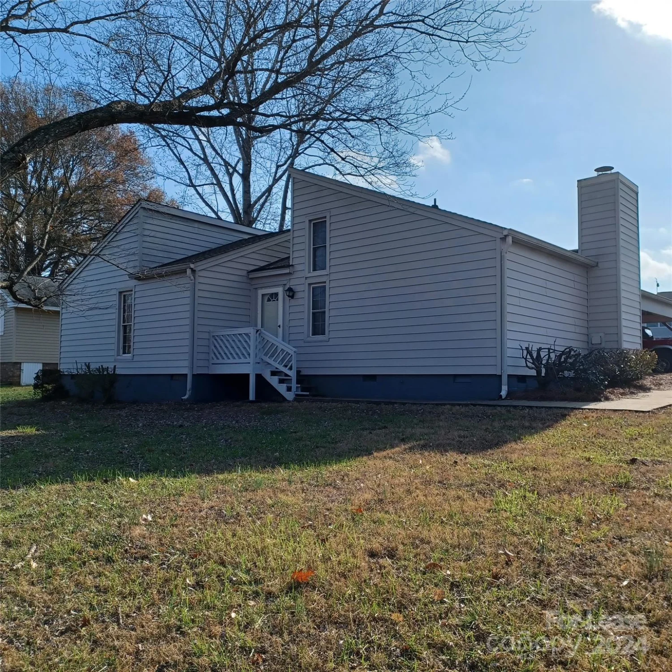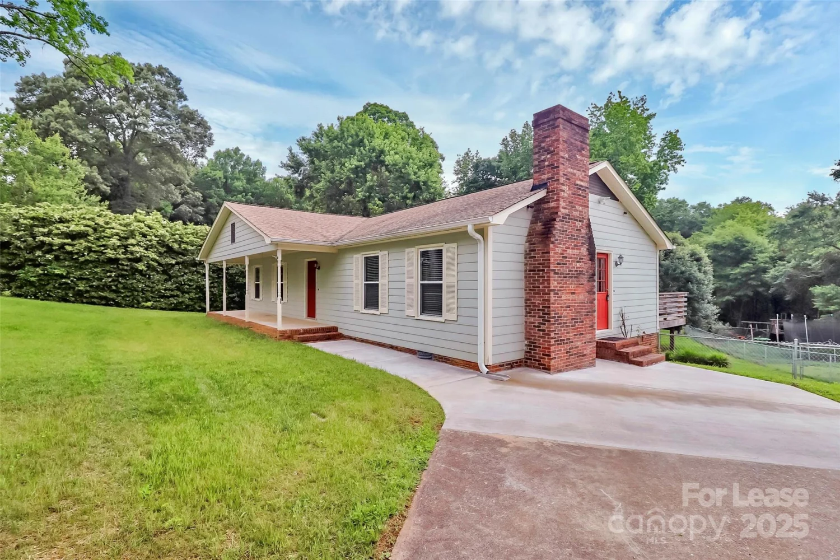516 basswood wayGastonia, NC 28052
516 basswood wayGastonia, NC 28052
Description
Hickory Creek Rental - 3 bedroom, 2 bath house for rent in southwest Gastonia near Crowders Mountain. The home is located in the Hickory Creek subdivision and includes a carport, concrete driveway, deck and fenced back yard. Interior features include laminate wood floors, refrigerator, dishwasher and range.
Property Details for 516 Basswood Way
- Subdivision ComplexHickory Creek
- Architectural StyleTraditional
- ExteriorOther - See Remarks
- Parking FeaturesAttached Carport
- Property AttachedNo
- Waterfront FeaturesNone
LISTING UPDATED:
- StatusActive
- MLS #CAR4266083
- Days on Site0
- MLS TypeResidential Lease
- Year Built1995
- CountryGaston
LISTING UPDATED:
- StatusActive
- MLS #CAR4266083
- Days on Site0
- MLS TypeResidential Lease
- Year Built1995
- CountryGaston
Building Information for 516 Basswood Way
- StoriesOne
- Year Built1995
- Lot Size0.0000 Acres
Payment Calculator
Term
Interest
Home Price
Down Payment
The Payment Calculator is for illustrative purposes only. Read More
Property Information for 516 Basswood Way
Summary
Location and General Information
- Community Features: None
- Directions: Hwy 85 south, take exit 17 Edgewood Rd. at top of ramp turn L onto Edgewood Rd., Cross over Hwy 74 and go approx. 1 mile. Turn left onto L Carson Dr, go to the end and turn left onto Linwood Rd. Go appox. 1/2 mile and turn Right on Chapel Grove Rd, go approx. 2 miles and turn left on Chapel Grove School rd, go 1/2 mile and turn left onto Hickory Creek Dr, take first left onto Basswood Way and it will be the third house on the right.
- Coordinates: 35.203464,-81.239897
School Information
- Elementary School: Chapel Grove
- Middle School: Unspecified
- High School: Hunter Huss
Taxes and HOA Information
- Parcel Number: 145710
Virtual Tour
Parking
- Open Parking: Yes
Interior and Exterior Features
Interior Features
- Cooling: Central Air
- Heating: Heat Pump
- Appliances: Dishwasher, Electric Range, Refrigerator
- Flooring: Laminate
- Interior Features: Attic Stairs Pulldown, Walk-In Closet(s)
- Levels/Stories: One
- Foundation: Crawl Space
- Bathrooms Total Integer: 2
Exterior Features
- Fencing: Back Yard
- Horse Amenities: None
- Patio And Porch Features: Deck
- Pool Features: None
- Road Surface Type: Concrete, Paved
- Roof Type: Fiberglass
- Security Features: Smoke Detector(s)
- Laundry Features: Electric Dryer Hookup, Washer Hookup
- Pool Private: No
- Other Structures: Shed(s)
Property
Utilities
- Sewer: Septic Installed
- Utilities: Cable Available, Satellite Internet Available, Underground Utilities
- Water Source: Community Well
Property and Assessments
- Home Warranty: No
Green Features
Lot Information
- Above Grade Finished Area: 1206
- Lot Features: Sloped
- Waterfront Footage: None
Rental
Rent Information
- Land Lease: No
Public Records for 516 Basswood Way
Home Facts
- Beds3
- Baths2
- Above Grade Finished1,206 SqFt
- StoriesOne
- Lot Size0.0000 Acres
- StyleSingle Family Residence
- Year Built1995
- APN145710
- CountyGaston


