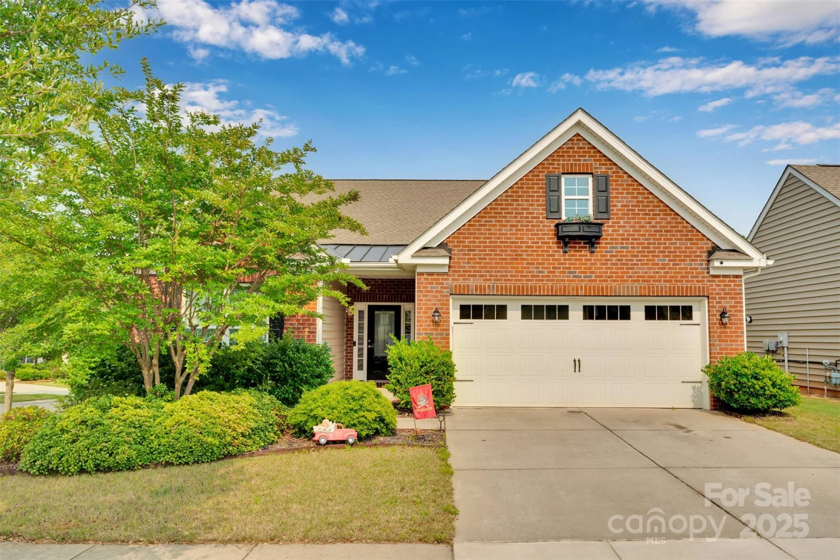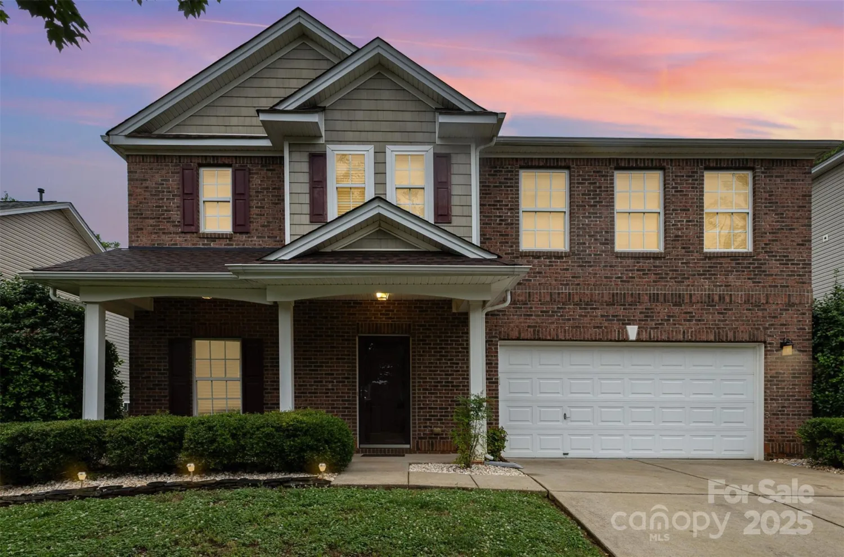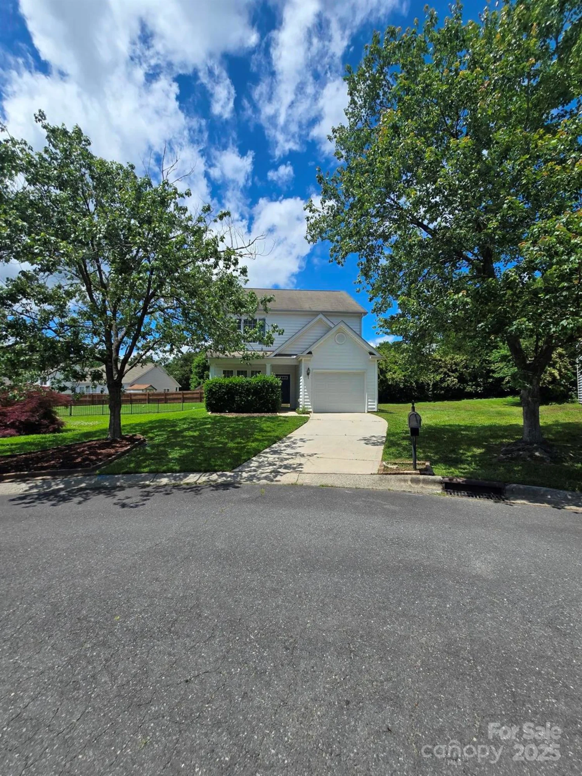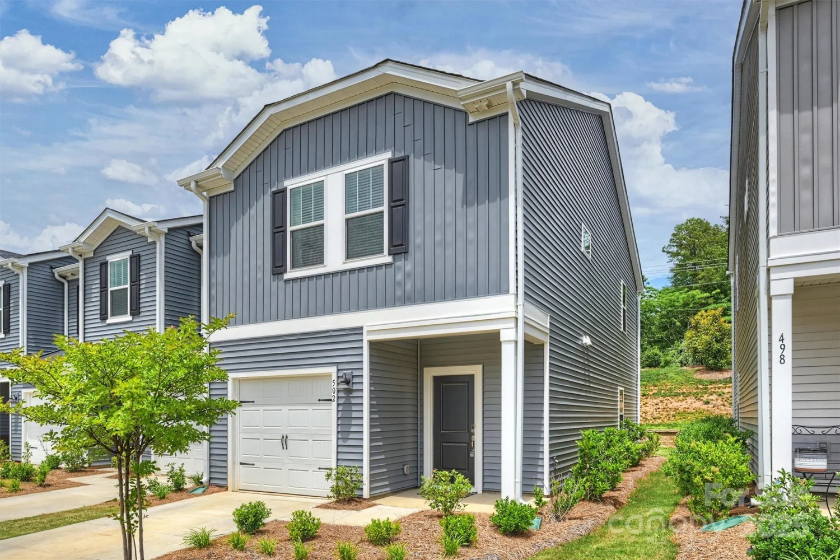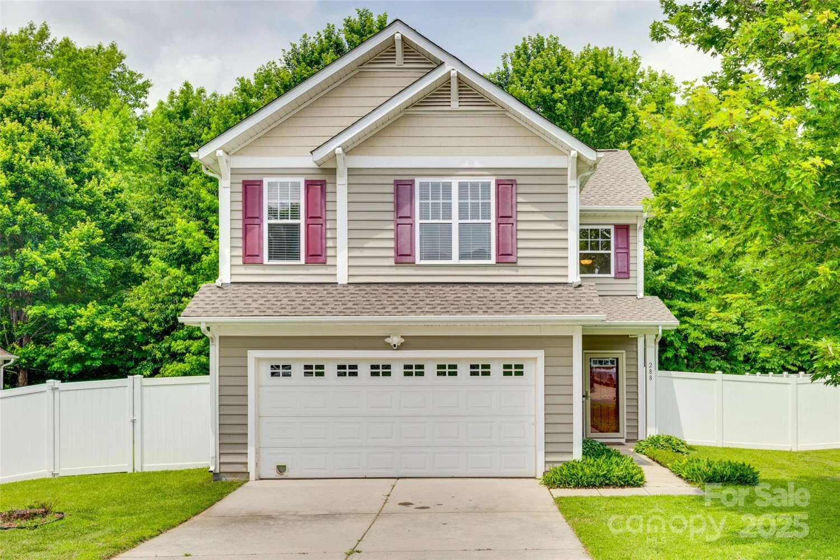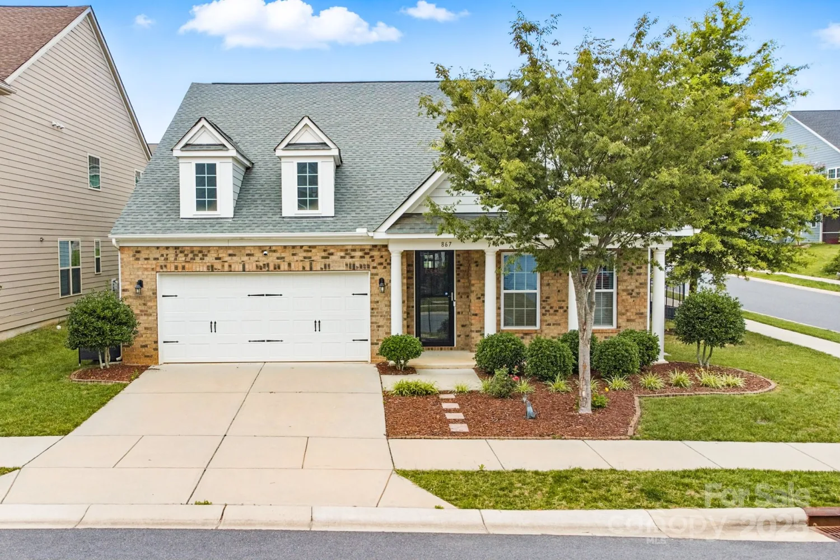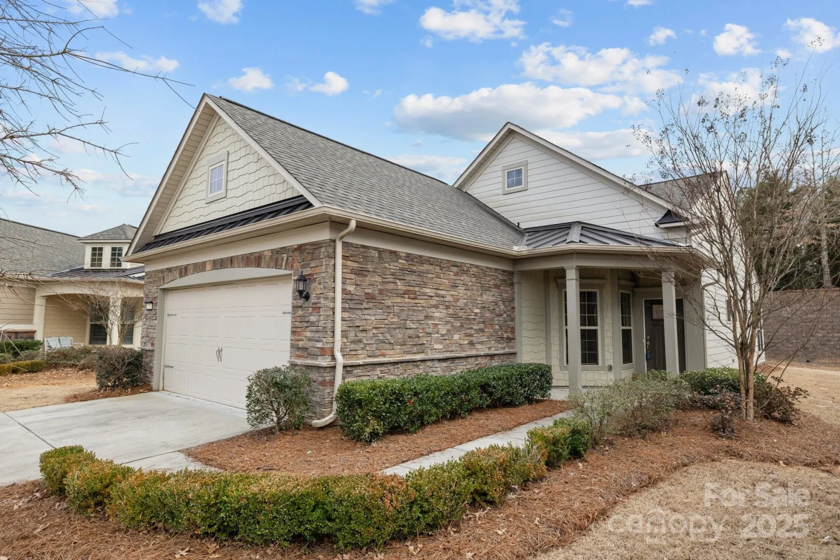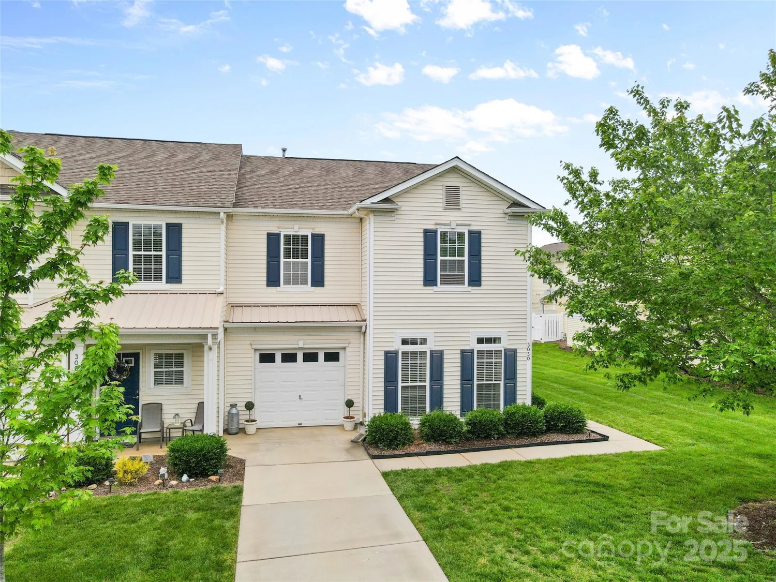4012 woodsmill roadFort Mill, SC 29707
4012 woodsmill roadFort Mill, SC 29707
Description
Popular Palomino floor plan in the highly sought-after BridgeMill community in Indian Land! Bright, open layout with a spacious living room featuring a cozy inset fireplace—perfect for added ambiance. The main level includes a dining area and kitchen ideal for everyday living and entertaining. Upstairs offers a large primary suite with tray ceiling, walk-in closet, and private bath with quartz counters, plus two additional bedrooms, a second full bath and convenient upstairs laundry. A fully fenced-in backyard offers privacy with turf off the back patio. Enjoy resort-style community amenities: two pools (one with slide and splash pad), clubhouse with gym and walking trails, tennis, basketball, pickleball and volleyball courts, three playgrounds, a dog park, and community events galore. Walkable to coffee, wine bar, daycare, restaurant, medical services & more! Just minutes to Ballantyne, shopping, dining, and top-rated schools. A must-see in one of Indian Land’s premier neighborhoods!
Property Details for 4012 Woodsmill Road
- Subdivision ComplexBridgemill
- Architectural StyleTransitional
- ExteriorLawn Maintenance
- Num Of Garage Spaces2
- Parking FeaturesDriveway, Attached Garage
- Property AttachedNo
LISTING UPDATED:
- StatusActive
- MLS #CAR4266182
- Days on Site1
- HOA Fees$260 / month
- MLS TypeResidential
- Year Built2019
- CountryLancaster
LISTING UPDATED:
- StatusActive
- MLS #CAR4266182
- Days on Site1
- HOA Fees$260 / month
- MLS TypeResidential
- Year Built2019
- CountryLancaster
Building Information for 4012 Woodsmill Road
- StoriesTwo
- Year Built2019
- Lot Size0.0000 Acres
Payment Calculator
Term
Interest
Home Price
Down Payment
The Payment Calculator is for illustrative purposes only. Read More
Property Information for 4012 Woodsmill Road
Summary
Location and General Information
- Community Features: Clubhouse, Outdoor Pool, Playground, Recreation Area, Sidewalks, Sport Court
- Coordinates: 34.976971,-80.856771
School Information
- Elementary School: Indian Land
- Middle School: Indian Land
- High School: Indian Land
Taxes and HOA Information
- Parcel Number: 0010A-0B-083.00
- Tax Legal Description: BRIDGEMILL TOWN HOME 0.064 AC
Virtual Tour
Parking
- Open Parking: No
Interior and Exterior Features
Interior Features
- Cooling: Ceiling Fan(s), Central Air
- Heating: Central
- Appliances: Dishwasher, Disposal, Microwave, Refrigerator, Washer/Dryer
- Fireplace Features: Living Room
- Flooring: Carpet, Laminate, Tile
- Interior Features: Attic Stairs Pulldown, Breakfast Bar, Open Floorplan, Pantry, Walk-In Closet(s)
- Levels/Stories: Two
- Foundation: Slab
- Total Half Baths: 1
- Bathrooms Total Integer: 3
Exterior Features
- Construction Materials: Brick Full
- Fencing: Back Yard, Privacy
- Patio And Porch Features: Patio
- Pool Features: None
- Road Surface Type: Concrete, Paved
- Laundry Features: Laundry Room, Upper Level
- Pool Private: No
Property
Utilities
- Sewer: Public Sewer
- Utilities: Cable Available, Natural Gas
- Water Source: City
Property and Assessments
- Home Warranty: No
Green Features
Lot Information
- Above Grade Finished Area: 1867
Rental
Rent Information
- Land Lease: No
Public Records for 4012 Woodsmill Road
Home Facts
- Beds3
- Baths2
- Above Grade Finished1,867 SqFt
- StoriesTwo
- Lot Size0.0000 Acres
- StyleTownhouse
- Year Built2019
- APN0010A-0B-083.00
- CountyLancaster


