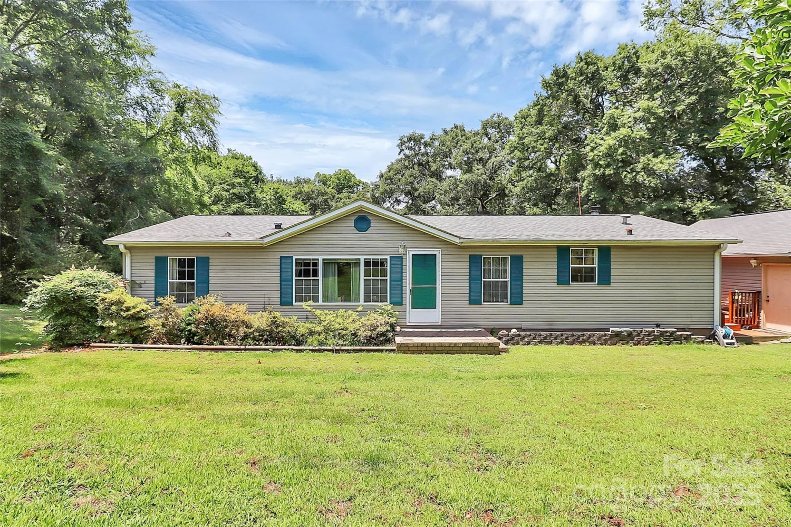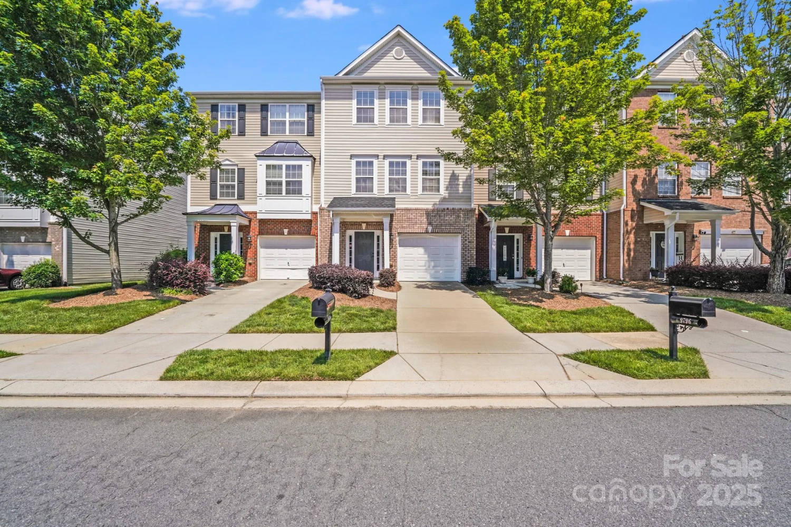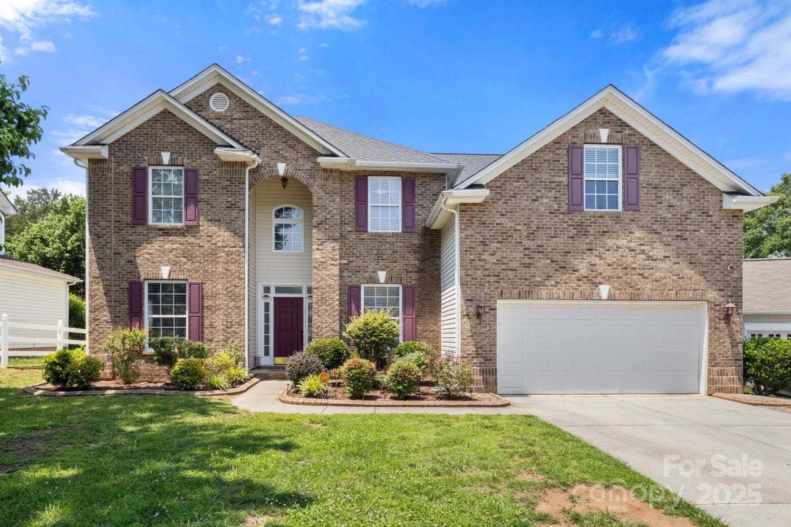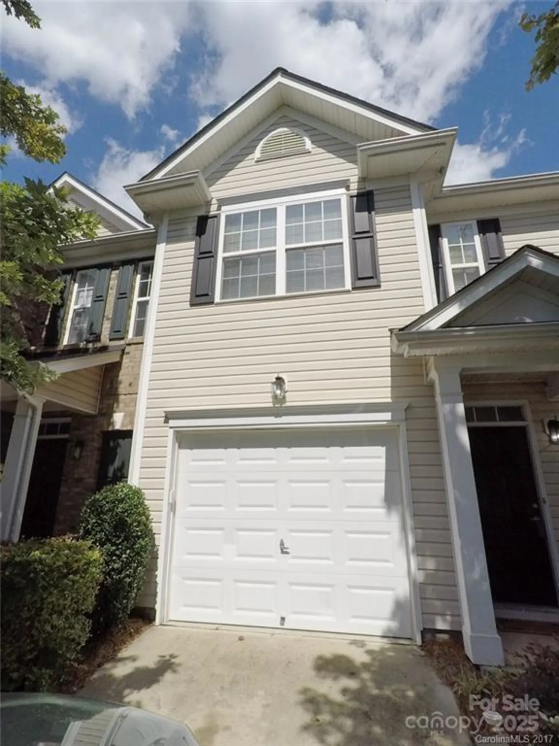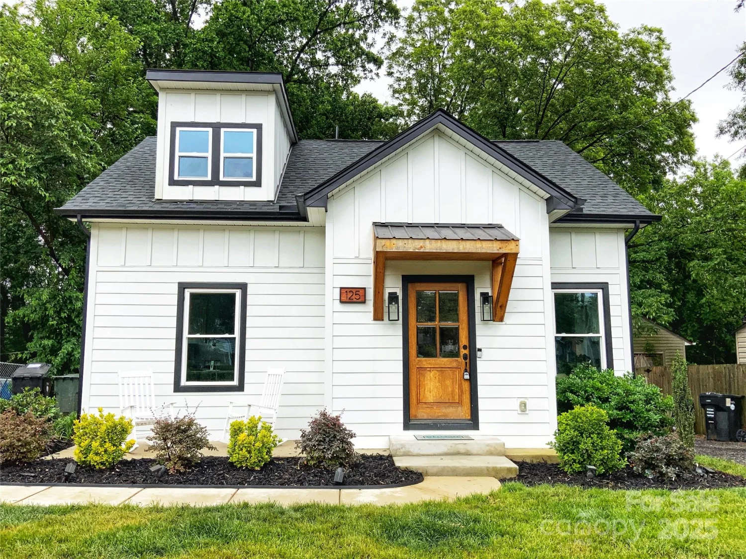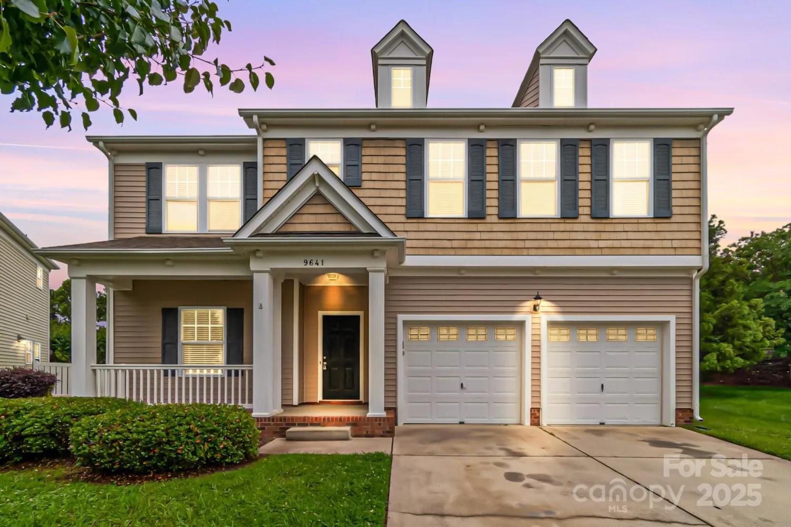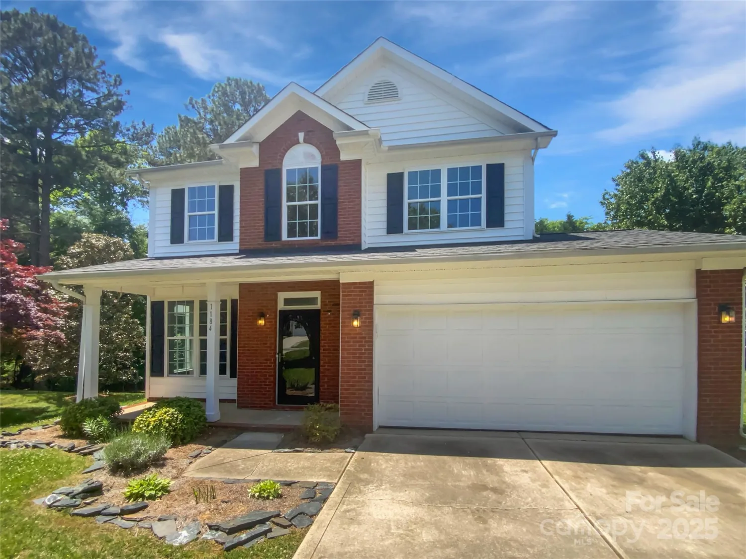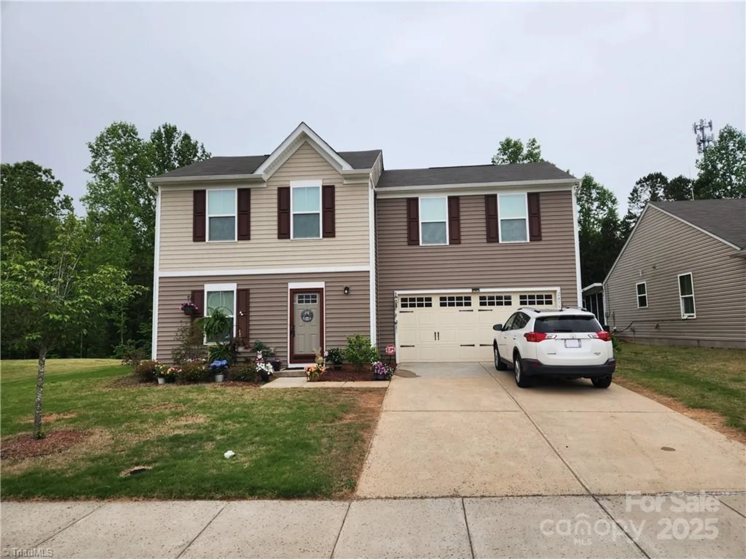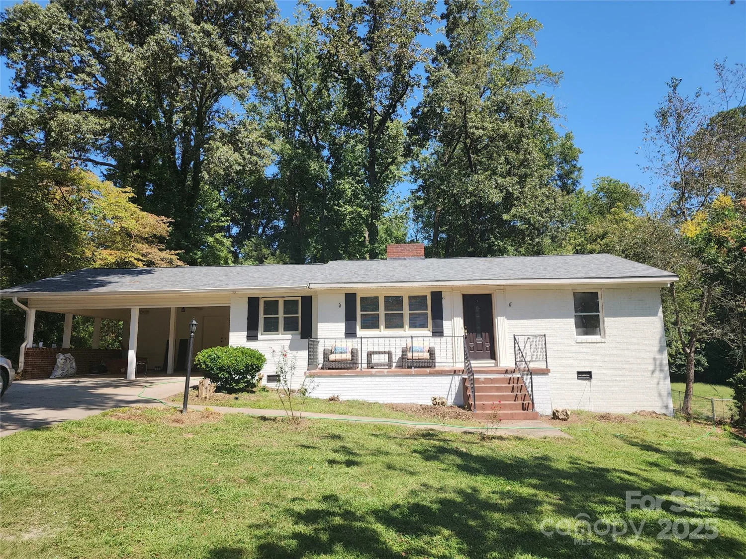3244 oulten street swConcord, NC 28027
3244 oulten street swConcord, NC 28027
Description
Well-maintained 3-bedroom, 2.5-bath home featuring an open concept kitchen and living area, perfect for entertaining. Large bonus room offers flexible space for an office, playroom, or media room. All bedrooms are located on the second floor and offer generous room sizes. Fully fenced backyard provides privacy and outdoor enjoyment. Conveniently located in a desirable area of Concord, this home offers easy access to shopping, dining and park options. Just minutes away from Concord Mills area and Frank Liske Park. This location combines comfort, convenience, and community. Currently tenant-occupied, this property presents a great opportunity for investors or future homeowners looking to plan ahead.
Property Details for 3244 Oulten Street SW
- Subdivision ComplexHampden Village
- Num Of Garage Spaces1
- Parking FeaturesDriveway, Attached Garage
- Property AttachedNo
LISTING UPDATED:
- StatusActive
- MLS #CAR4266209
- Days on Site2
- HOA Fees$136 / month
- MLS TypeResidential
- Year Built2010
- CountryCabarrus
LISTING UPDATED:
- StatusActive
- MLS #CAR4266209
- Days on Site2
- HOA Fees$136 / month
- MLS TypeResidential
- Year Built2010
- CountryCabarrus
Building Information for 3244 Oulten Street SW
- StoriesTwo
- Year Built2010
- Lot Size0.0000 Acres
Payment Calculator
Term
Interest
Home Price
Down Payment
The Payment Calculator is for illustrative purposes only. Read More
Property Information for 3244 Oulten Street SW
Summary
Location and General Information
- Directions: Turn right/left onto Runneymede St, turn right onto Farm Branch Dr, turn left onto Oulten Street, house will be on your right.
- Coordinates: 35.370247,-80.620773
School Information
- Elementary School: Wolf Meadow
- Middle School: J.N. Fries
- High School: West Cabarrus
Taxes and HOA Information
- Parcel Number: 5519-63-8652-0000
- Tax Legal Description: LOT 98 HAMPDEN VILLAGE MP 1 PB55-51 .16AC
Virtual Tour
Parking
- Open Parking: No
Interior and Exterior Features
Interior Features
- Cooling: Central Air, Heat Pump
- Heating: Central, Heat Pump
- Appliances: Dishwasher, Disposal, Electric Oven, Electric Range, Electric Water Heater, Refrigerator, Washer/Dryer
- Fireplace Features: Gas
- Flooring: Carpet, Vinyl
- Levels/Stories: Two
- Foundation: Slab
- Total Half Baths: 1
- Bathrooms Total Integer: 3
Exterior Features
- Construction Materials: Vinyl
- Fencing: Back Yard, Fenced
- Patio And Porch Features: Patio
- Pool Features: None
- Road Surface Type: Concrete, Paved
- Laundry Features: In Hall, Laundry Closet
- Pool Private: No
Property
Utilities
- Sewer: Public Sewer
- Utilities: Natural Gas
- Water Source: City
Property and Assessments
- Home Warranty: No
Green Features
Lot Information
- Above Grade Finished Area: 1865
Rental
Rent Information
- Land Lease: No
Public Records for 3244 Oulten Street SW
Home Facts
- Beds3
- Baths2
- Above Grade Finished1,865 SqFt
- StoriesTwo
- Lot Size0.0000 Acres
- StyleSingle Family Residence
- Year Built2010
- APN5519-63-8652-0000
- CountyCabarrus
- ZoningTND


