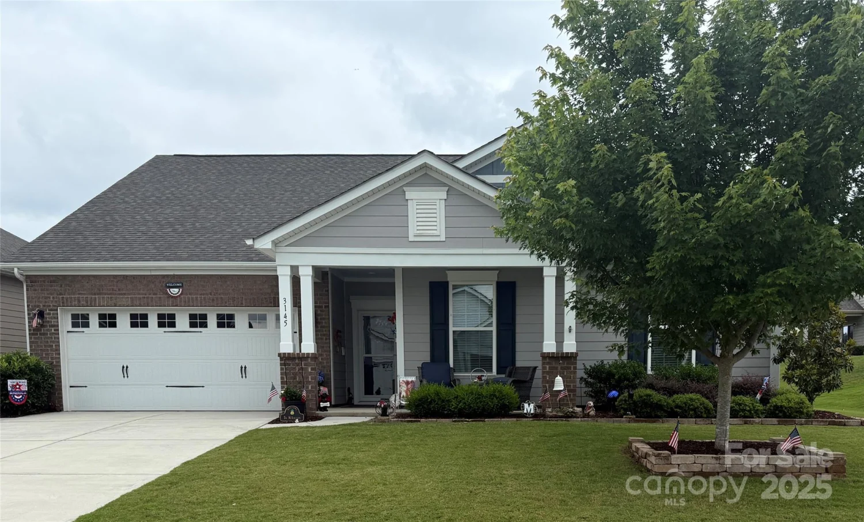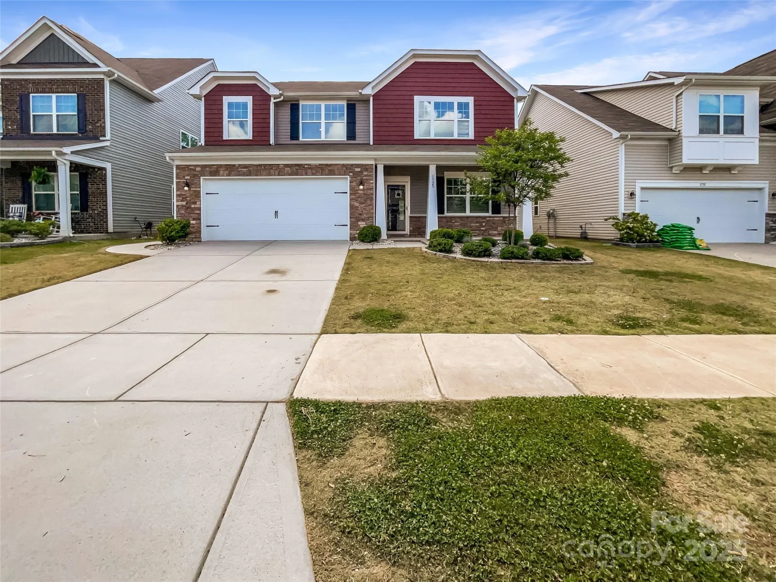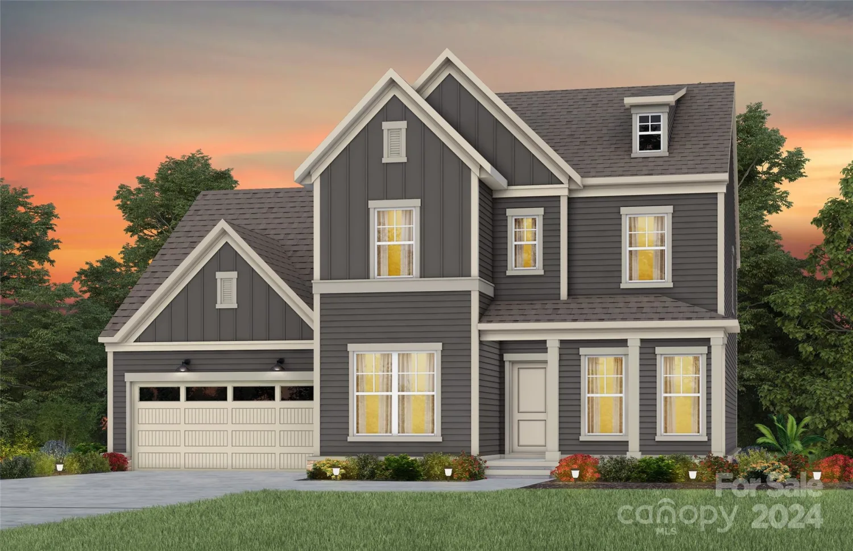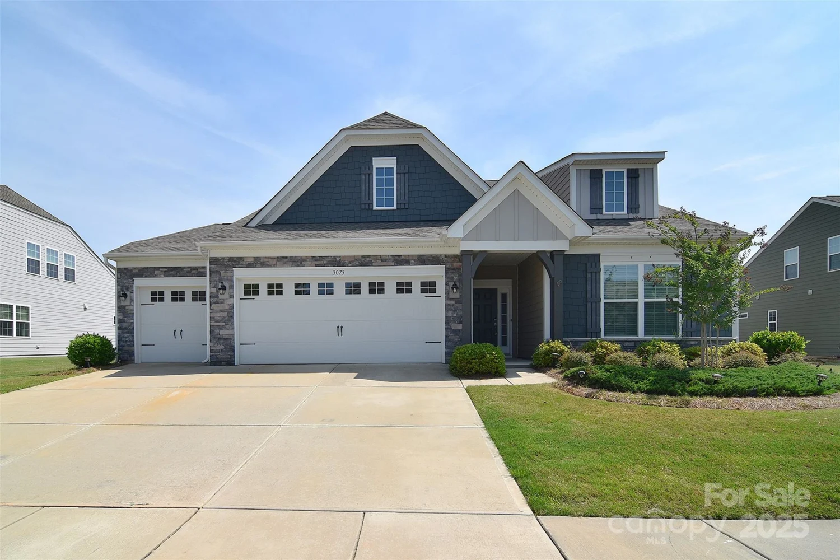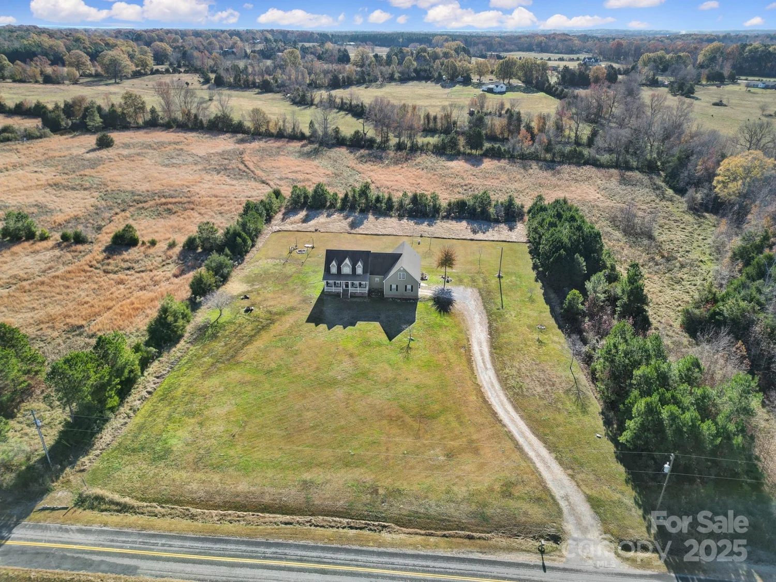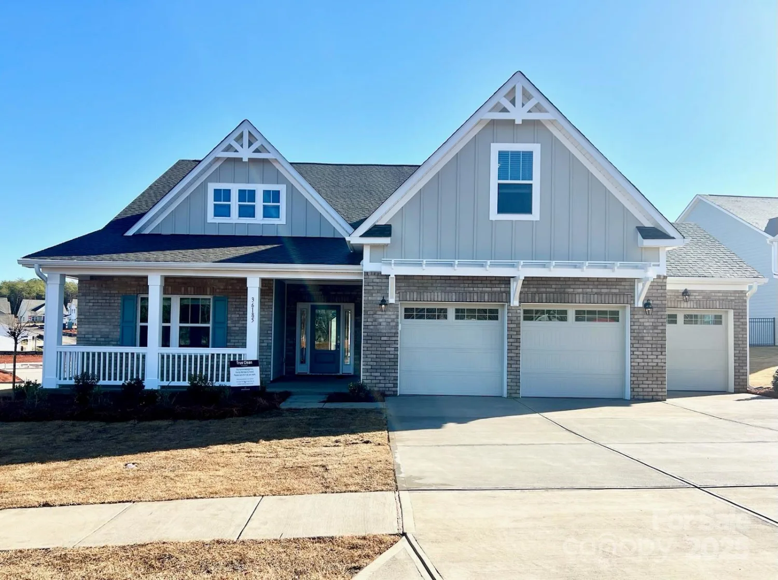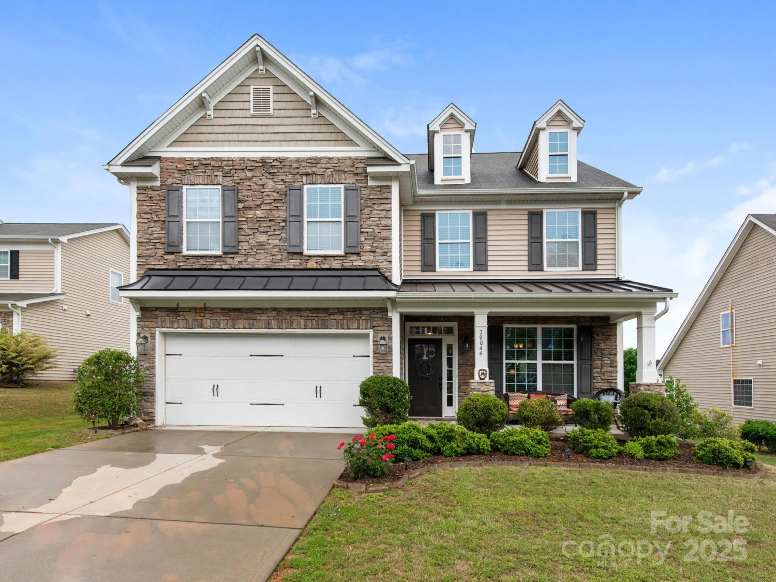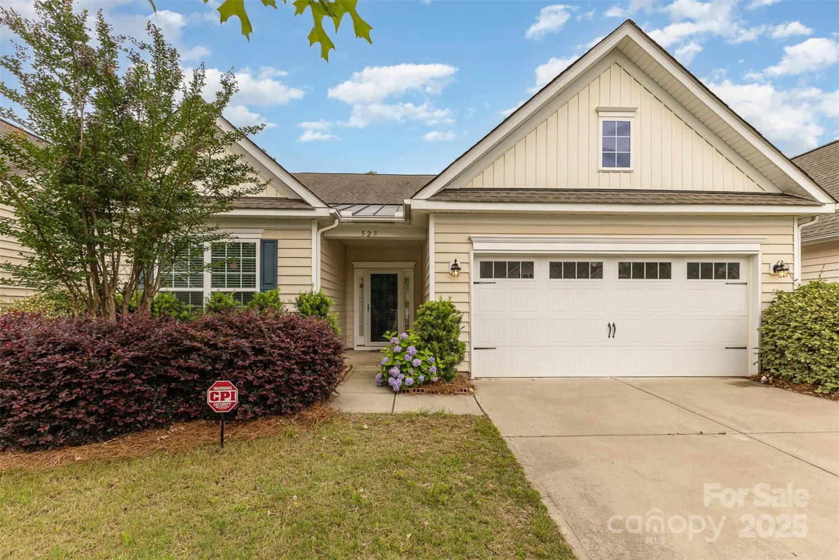4310 coachwhip avenueLancaster, SC 29720
4310 coachwhip avenueLancaster, SC 29720
Description
Welcome to this stunning like new three story home, ideally situated on a desirable corner lot in Indian Land. Step inside to a spacious and inviting floor plan designed for modern living. With bedrooms on every level, this home offers exceptional flexibility and comfort. The main floor features an office with French doors, formal dining with wainscoting, a living room with gas fireplace, guest bedroom, full bath, breakfast nook, and a gourmet kitchen with white cabinets, stainless steel appliances, granite countertops, gas stove, and pantry. The second floor includes a loft, three bedrooms, two full baths, and a spacious primary suite with a glass enclosed shower, dual sinks, and a large walk in closet. The third floor offers a private bedroom, full bath, and versatile loft space. The fenced backyard is perfect for entertaining with an outdoor kitchen, extended patio, and pergola. Additional features include air and water filtration systems.
Property Details for 4310 Coachwhip Avenue
- Subdivision ComplexWalnut Creek
- Architectural StyleTransitional
- Num Of Garage Spaces2
- Parking FeaturesAttached Garage
- Property AttachedNo
LISTING UPDATED:
- StatusComing Soon
- MLS #CAR4266276
- Days on Site0
- HOA Fees$312 / month
- MLS TypeResidential
- Year Built2020
- CountryLancaster
LISTING UPDATED:
- StatusComing Soon
- MLS #CAR4266276
- Days on Site0
- HOA Fees$312 / month
- MLS TypeResidential
- Year Built2020
- CountryLancaster
Building Information for 4310 Coachwhip Avenue
- StoriesThree
- Year Built2020
- Lot Size0.0000 Acres
Payment Calculator
Term
Interest
Home Price
Down Payment
The Payment Calculator is for illustrative purposes only. Read More
Property Information for 4310 Coachwhip Avenue
Summary
Location and General Information
- Community Features: Clubhouse, Fitness Center, Outdoor Pool, Playground, Pond, Recreation Area, Sidewalks, Street Lights, Tennis Court(s), Walking Trails
- Coordinates: 34.929374,-80.786564
School Information
- Elementary School: Van Wyck
- Middle School: Indian Land
- High School: Indian Land
Taxes and HOA Information
- Parcel Number: 0015E-0A-101.00
- Tax Legal Description: Lot 101
Virtual Tour
Parking
- Open Parking: No
Interior and Exterior Features
Interior Features
- Cooling: Central Air
- Heating: Central
- Appliances: Dishwasher, Disposal, Electric Water Heater, Microwave, Self Cleaning Oven
- Fireplace Features: Family Room
- Flooring: Carpet, Tile, Wood
- Interior Features: Attic Stairs Pulldown, Breakfast Bar, Cable Prewire, Kitchen Island, Open Floorplan, Pantry, Walk-In Closet(s)
- Levels/Stories: Three
- Window Features: Insulated Window(s)
- Foundation: Slab
- Total Half Baths: 1
- Bathrooms Total Integer: 6
Exterior Features
- Construction Materials: Stone Veneer, Vinyl
- Patio And Porch Features: Front Porch, Patio
- Pool Features: None
- Road Surface Type: Concrete, Other
- Roof Type: Composition
- Security Features: Carbon Monoxide Detector(s)
- Laundry Features: Electric Dryer Hookup, Upper Level
- Pool Private: No
Property
Utilities
- Sewer: County Sewer
- Water Source: County Water
Property and Assessments
- Home Warranty: No
Green Features
Lot Information
- Above Grade Finished Area: 4249
Rental
Rent Information
- Land Lease: No
Public Records for 4310 Coachwhip Avenue
Home Facts
- Beds6
- Baths5
- Above Grade Finished4,249 SqFt
- StoriesThree
- Lot Size0.0000 Acres
- StyleSingle Family Residence
- Year Built2020
- APN0015E-0A-101.00
- CountyLancaster


