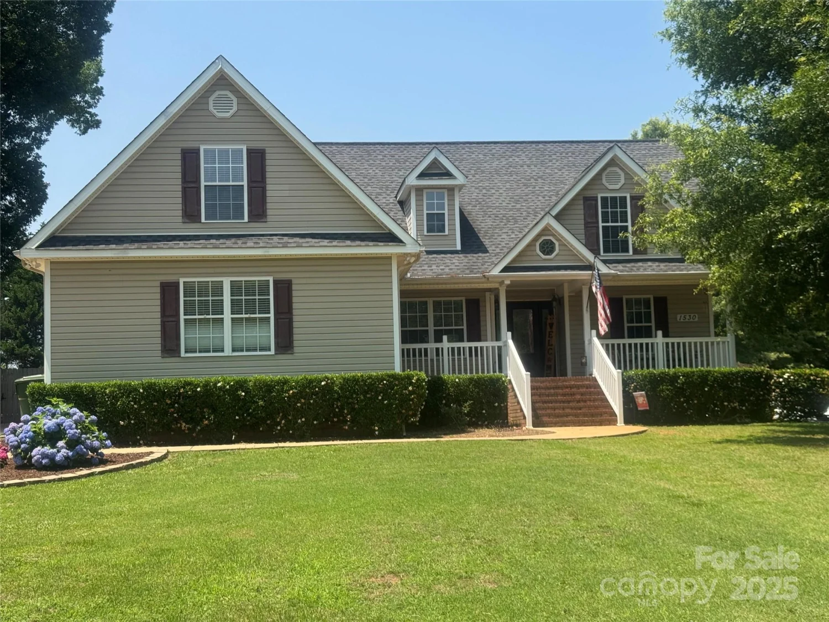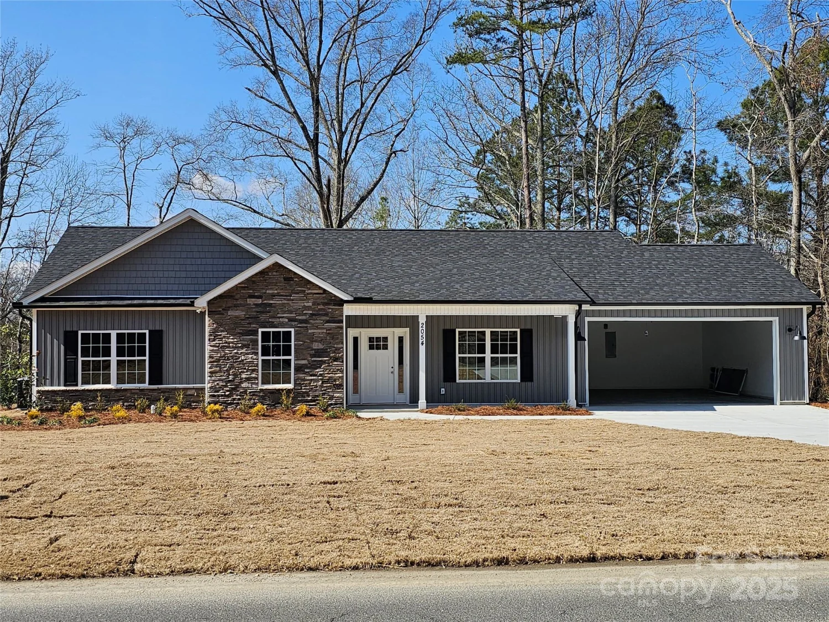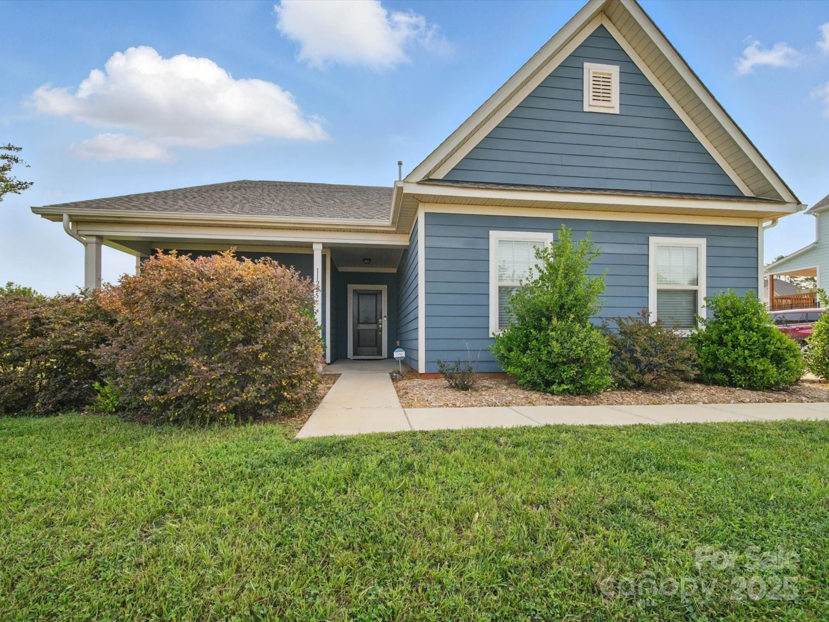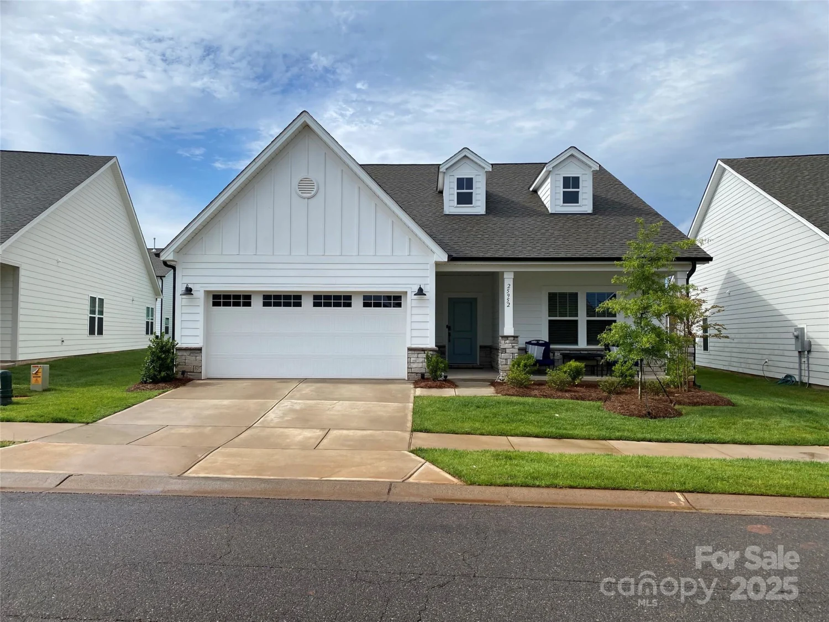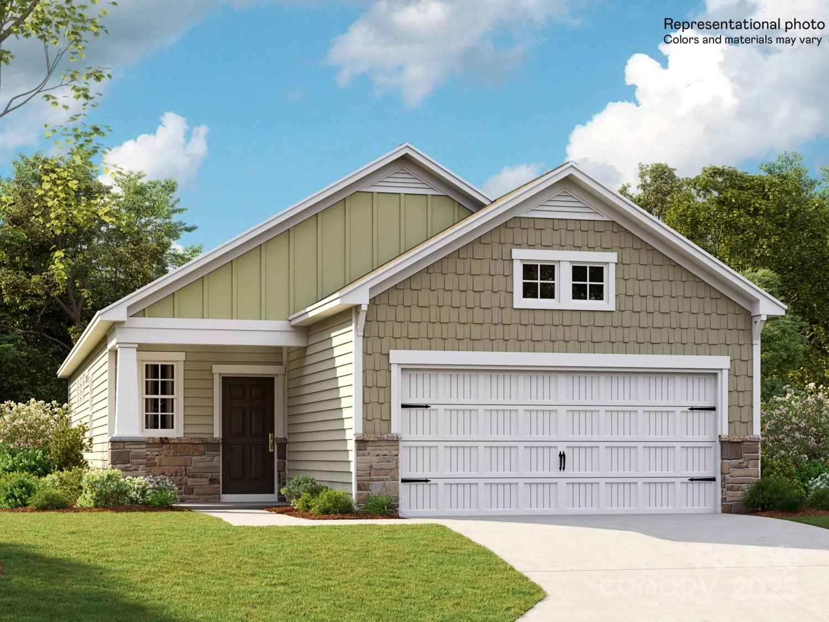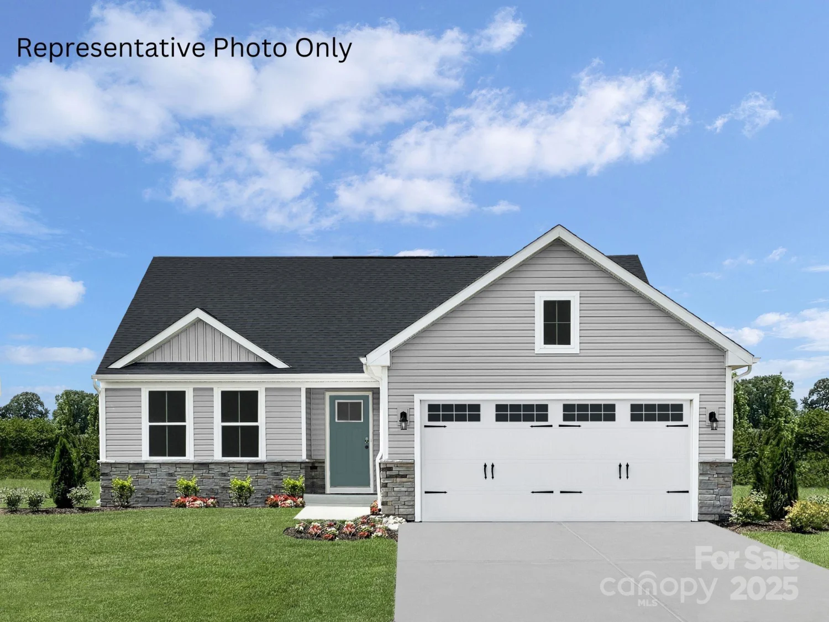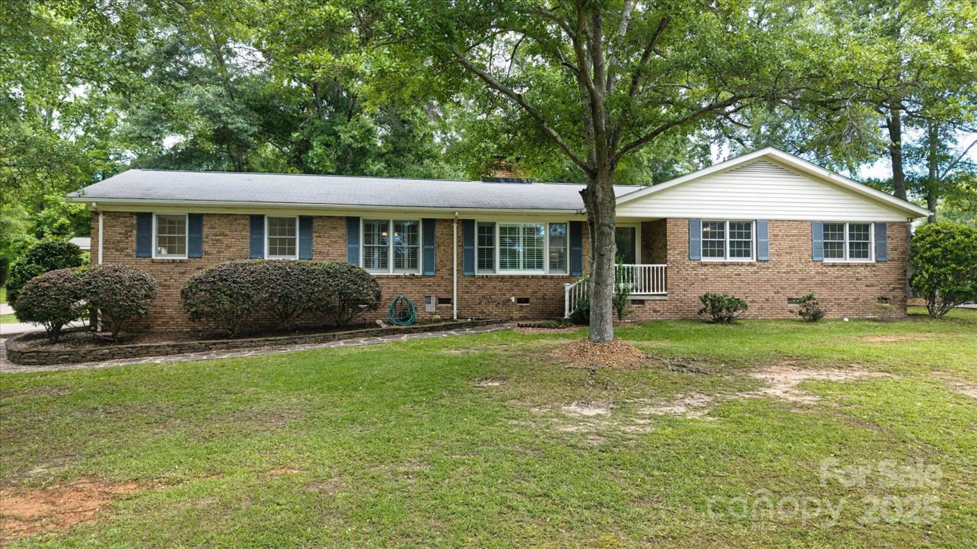527 livingston driveLancaster, SC 29720
527 livingston driveLancaster, SC 29720
Description
Welcome to easy, one-level living at 527 Livingston Drive. This well-maintained 2-bedroom, 2-bath home offers a spacious, open layout that's perfect for low-maintenance living without sacrificing comfort. The large kitchen features plenty of cabinet and counter space and flows seamlessly into the bright living and dining areas — ideal for everyday living or hosting family and friends. The primary suite includes a walk-in closet and generous bathroom with a step-in shower. Enjoy peaceful mornings on the covered patio or take advantage of the incredible neighborhood amenities: pool, fitness center, clubhouse, walking trails, and even a playground for when the grandkids visit. Located in the sought-after Walnut Creek community just minutes from Indian Land and Ballantyne, this home combines convenience, comfort, and a welcoming community atmosphere. Come see why this could be the right fit for your next chapter.
Property Details for 527 Livingston Drive
- Subdivision ComplexWalnut Creek
- Num Of Garage Spaces2
- Parking FeaturesDriveway, Attached Garage, Garage Door Opener, Garage Faces Front
- Property AttachedNo
LISTING UPDATED:
- StatusActive
- MLS #CAR4264174
- Days on Site11
- HOA Fees$362 / month
- MLS TypeResidential
- Year Built2016
- CountryLancaster
LISTING UPDATED:
- StatusActive
- MLS #CAR4264174
- Days on Site11
- HOA Fees$362 / month
- MLS TypeResidential
- Year Built2016
- CountryLancaster
Building Information for 527 Livingston Drive
- StoriesOne
- Year Built2016
- Lot Size0.0000 Acres
Payment Calculator
Term
Interest
Home Price
Down Payment
The Payment Calculator is for illustrative purposes only. Read More
Property Information for 527 Livingston Drive
Summary
Location and General Information
- Coordinates: 34.92914803,-80.79609076
School Information
- Elementary School: Van Wyck
- Middle School: Indian Land
- High School: Indian Land
Taxes and HOA Information
- Parcel Number: 0015F-0F-026.00
- Tax Legal Description: Walnut Creek Ph 3-B Map 3
Virtual Tour
Parking
- Open Parking: No
Interior and Exterior Features
Interior Features
- Cooling: Central Air, Electric
- Heating: Central, Natural Gas
- Appliances: Dishwasher, Disposal, Gas Oven, Gas Range
- Fireplace Features: Gas Log
- Flooring: Wood
- Interior Features: Attic Stairs Pulldown, Kitchen Island, Open Floorplan, Walk-In Closet(s), Walk-In Pantry
- Levels/Stories: One
- Window Features: Insulated Window(s)
- Foundation: Slab
- Bathrooms Total Integer: 2
Exterior Features
- Construction Materials: Vinyl
- Fencing: Back Yard, Fenced
- Patio And Porch Features: Covered, Patio
- Pool Features: None
- Road Surface Type: Concrete, Paved
- Laundry Features: Laundry Room, Main Level
- Pool Private: No
Property
Utilities
- Sewer: Public Sewer
- Utilities: Electricity Connected, Natural Gas, Wired Internet Available
- Water Source: City
Property and Assessments
- Home Warranty: No
Green Features
Lot Information
- Above Grade Finished Area: 1807
Rental
Rent Information
- Land Lease: No
Public Records for 527 Livingston Drive
Home Facts
- Beds2
- Baths2
- Above Grade Finished1,807 SqFt
- StoriesOne
- Lot Size0.0000 Acres
- StyleSingle Family Residence
- Year Built2016
- APN0015F-0F-026.00
- CountyLancaster


