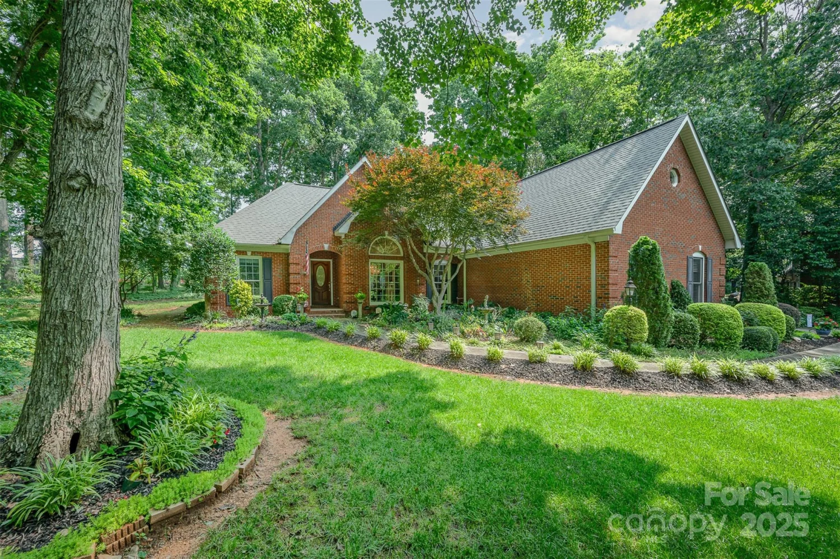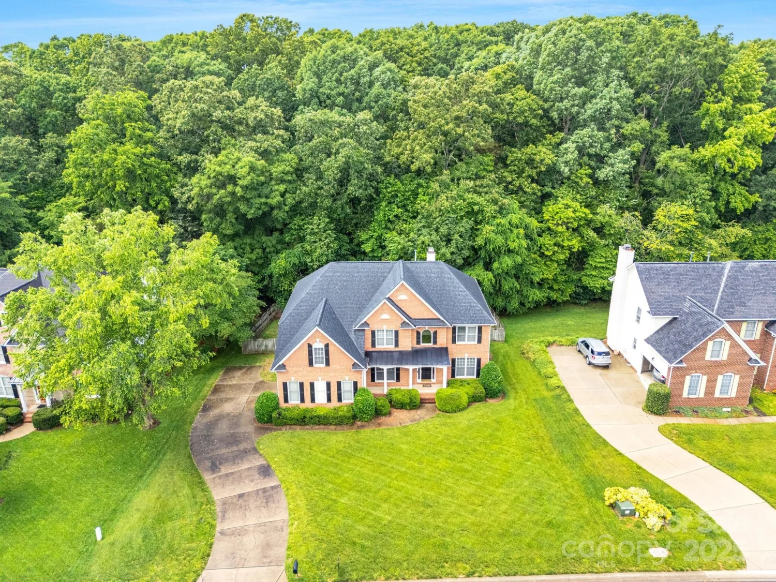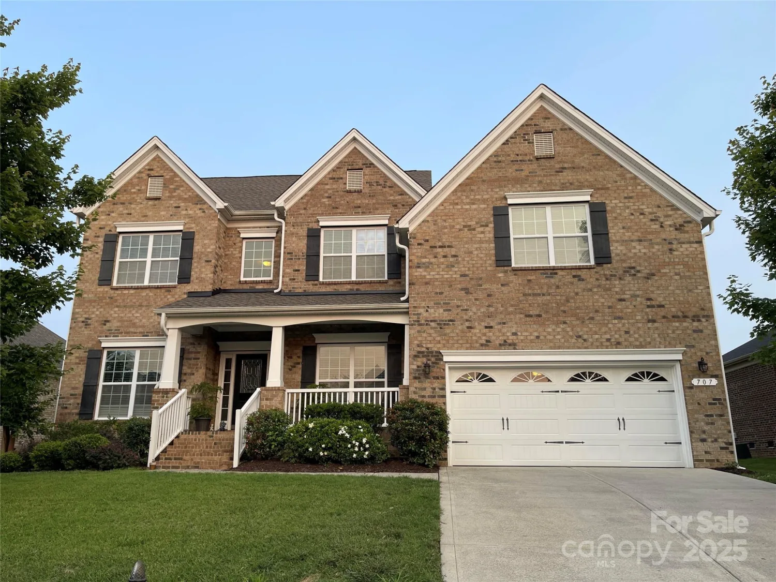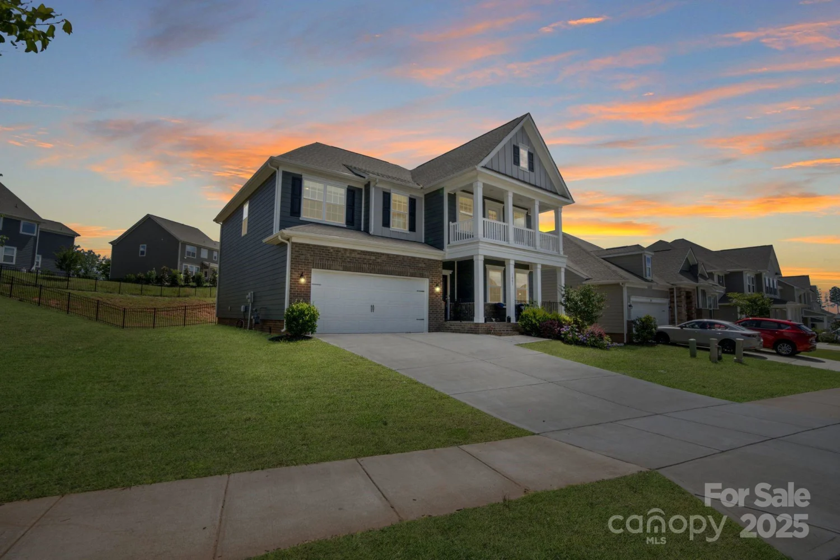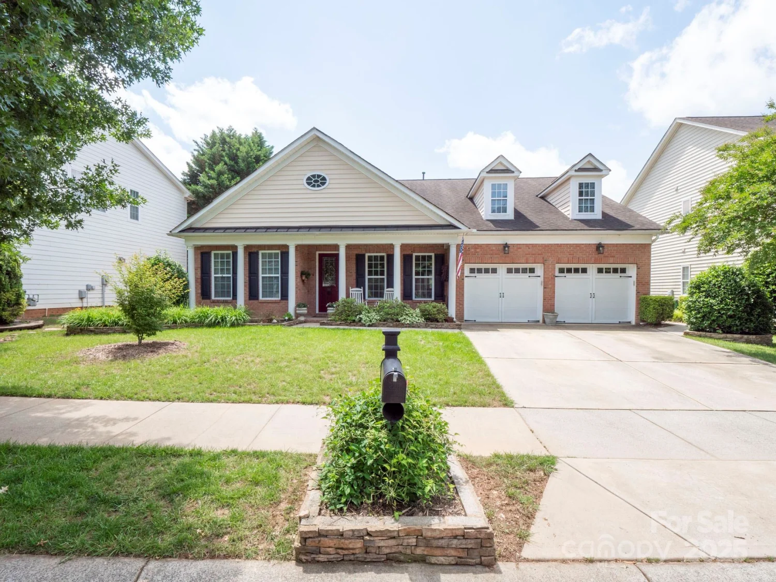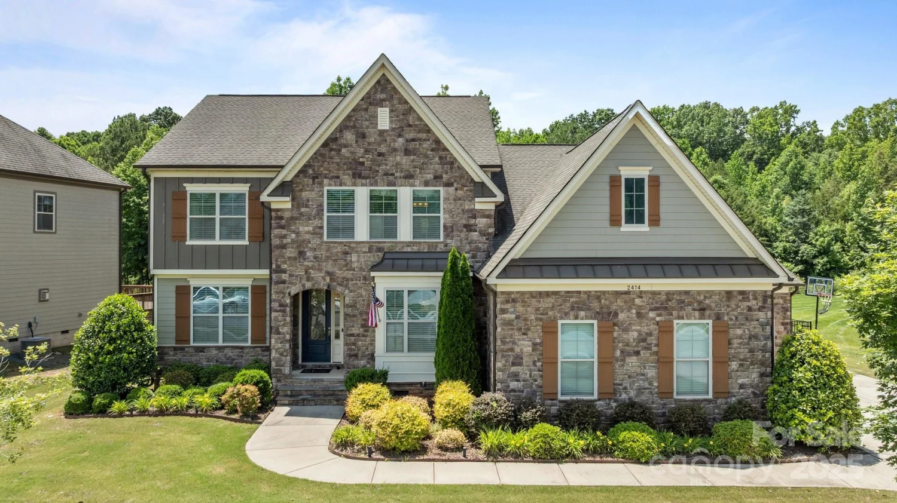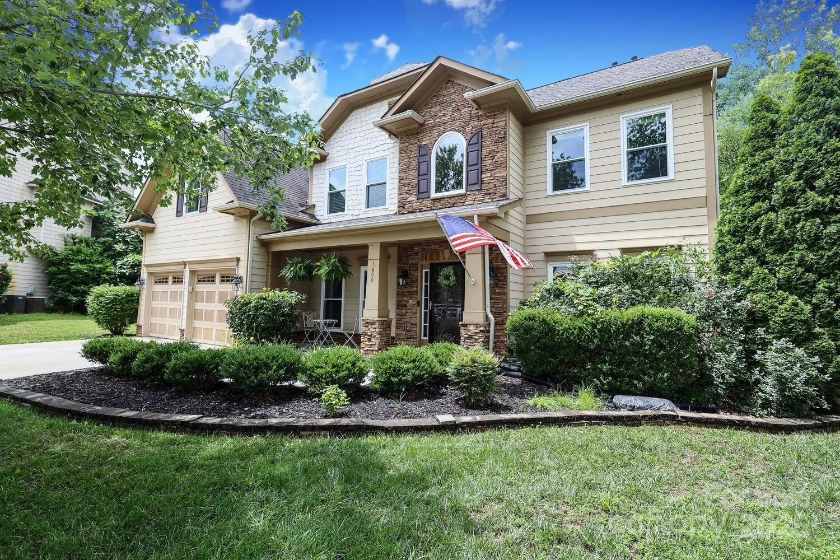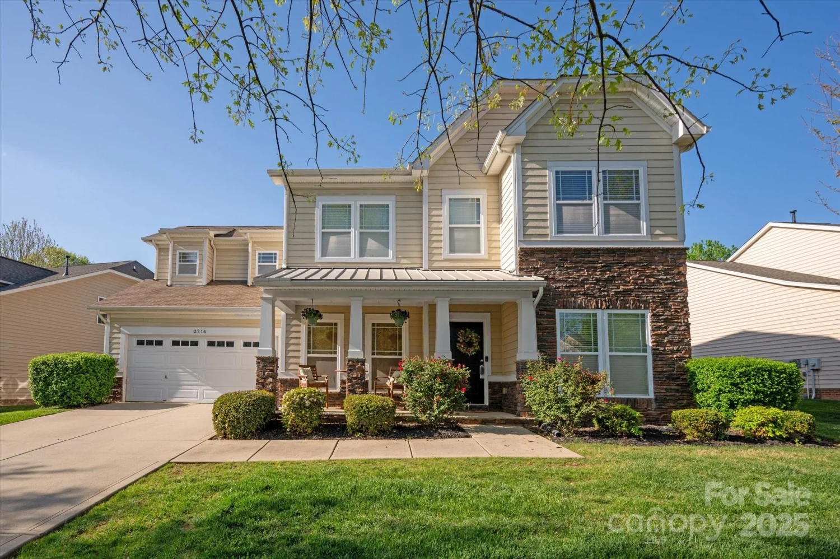1226 restoration driveWaxhaw, NC 28173
1226 restoration driveWaxhaw, NC 28173
Description
This sophisticated home is MAGAZINE WORTHY with its designer features & luxurious finishes! Starting w/the upgraded front door w/glass panels, you find arched entryways w/casement trim, designer lighting, acrylic & gold ceiling fans, hwoods, wool carpet, plantation shutters & more. Kitchen features cream cabinetry, an island w/seating & glass pendants, quartz c-tops, tile bksplash, under cab lights & SS appls incl a gas range. Primary Ste has tray ceiling/chandelier/shutters & a spa-inspired white Bath w/upgraded white tile & large walk-in shower. Private Office on main. Upstairs Bonus Rm/BR/Bath for guests! Walk-in attic & 2-car garage. Outdoor living space is right out of Home & Garden magazine— an expanded patio w/beautiful lush plantings, drip lines, a fountain & covered porch - ideal for relaxation or entertaining. N'hood pool/clubhouse/pond/walking trail. HOA covers front/side yard lawn maintenance & irrigation. 55+ n'hood but THIS home's buyer can be younger due to exception!!
Property Details for 1226 Restoration Drive
- Subdivision ComplexThe Courtyards of Marvin
- Architectural StyleTransitional
- ExteriorIn-Ground Irrigation, Lawn Maintenance
- Num Of Garage Spaces2
- Parking FeaturesAttached Garage
- Property AttachedNo
LISTING UPDATED:
- StatusActive
- MLS #CAR4266318
- Days on Site2
- HOA Fees$246 / month
- MLS TypeResidential
- Year Built2016
- CountryUnion
LISTING UPDATED:
- StatusActive
- MLS #CAR4266318
- Days on Site2
- HOA Fees$246 / month
- MLS TypeResidential
- Year Built2016
- CountryUnion
Building Information for 1226 Restoration Drive
- StoriesOne and One Half
- Year Built2016
- Lot Size0.0000 Acres
Payment Calculator
Term
Interest
Home Price
Down Payment
The Payment Calculator is for illustrative purposes only. Read More
Property Information for 1226 Restoration Drive
Summary
Location and General Information
- Community Features: Fifty Five and Older
- Coordinates: 34.977413,-80.773188
School Information
- Elementary School: Sandy Ridge
- Middle School: Marvin Ridge
- High School: Marvin Ridge
Taxes and HOA Information
- Parcel Number: 06-186-469
- Tax Legal Description: #61 COURTYARDS @ MARVIN PH2 OPCN332-333 N189-190
Virtual Tour
Parking
- Open Parking: No
Interior and Exterior Features
Interior Features
- Cooling: Central Air
- Heating: Natural Gas
- Appliances: Dishwasher, Disposal, Gas Range, Microwave
- Fireplace Features: Gas Log, Great Room
- Flooring: Carpet, Tile, Wood
- Interior Features: Attic Walk In, Breakfast Bar, Entrance Foyer, Kitchen Island, Open Floorplan, Pantry, Walk-In Closet(s)
- Levels/Stories: One and One Half
- Window Features: Insulated Window(s)
- Foundation: Slab
- Bathrooms Total Integer: 3
Exterior Features
- Construction Materials: Fiber Cement, Stone
- Fencing: Back Yard
- Patio And Porch Features: Covered, Front Porch, Patio, Side Porch
- Pool Features: None
- Road Surface Type: Concrete, Paved
- Roof Type: Shingle
- Laundry Features: Utility Room, Main Level
- Pool Private: No
Property
Utilities
- Sewer: Public Sewer
- Utilities: Cable Available, Electricity Connected, Natural Gas
- Water Source: City
Property and Assessments
- Home Warranty: No
Green Features
Lot Information
- Above Grade Finished Area: 2892
- Lot Features: Corner Lot
Rental
Rent Information
- Land Lease: No
Public Records for 1226 Restoration Drive
Home Facts
- Beds3
- Baths3
- Above Grade Finished2,892 SqFt
- StoriesOne and One Half
- Lot Size0.0000 Acres
- StyleSingle Family Residence
- Year Built2016
- APN06-186-469
- CountyUnion
- ZoningAP2


