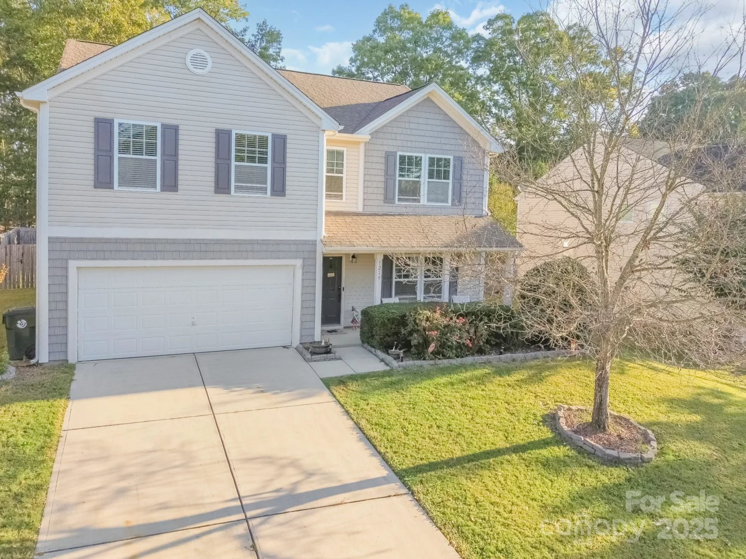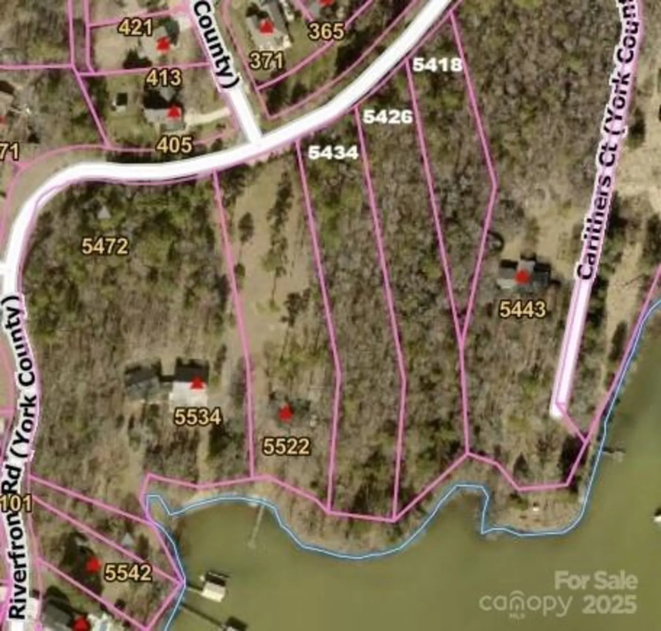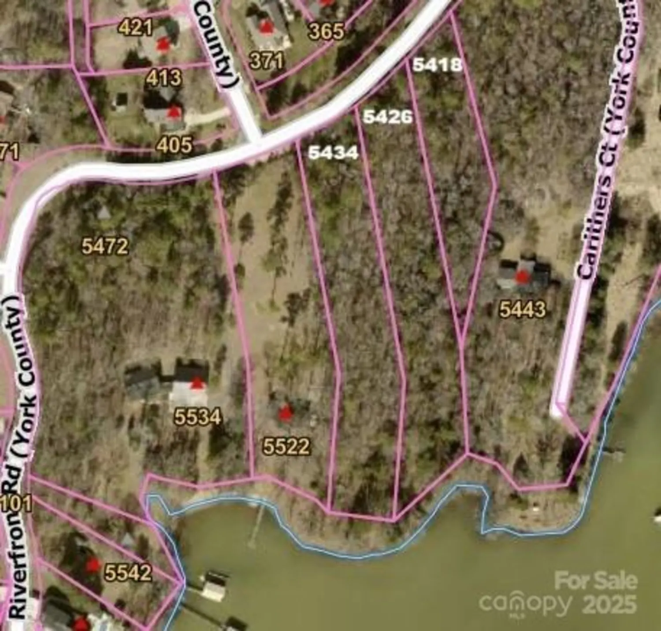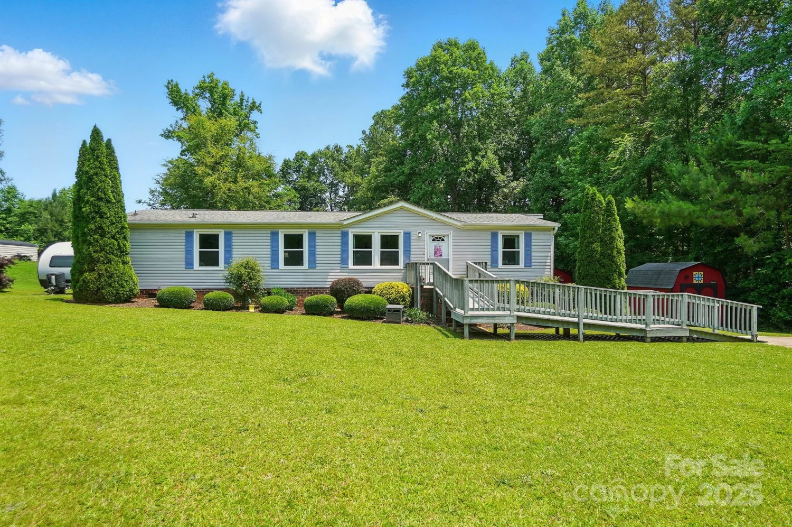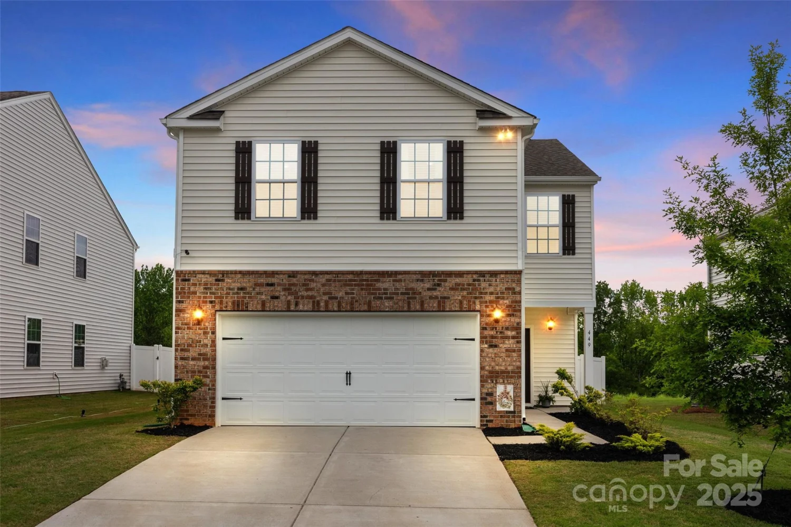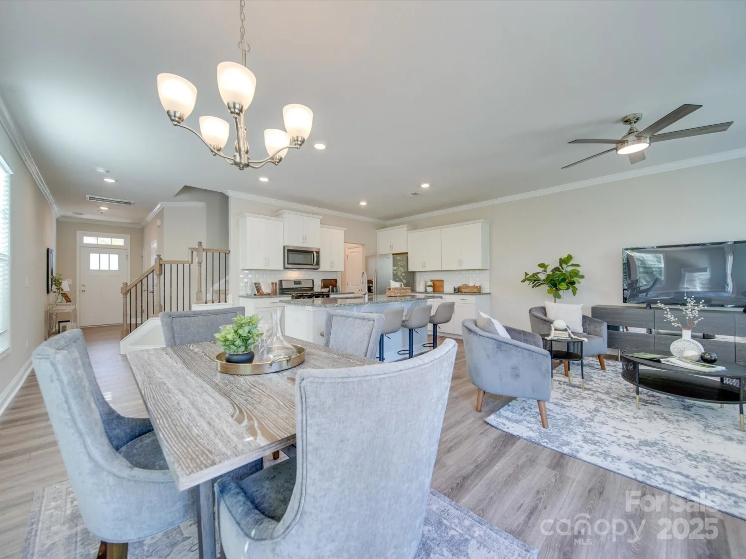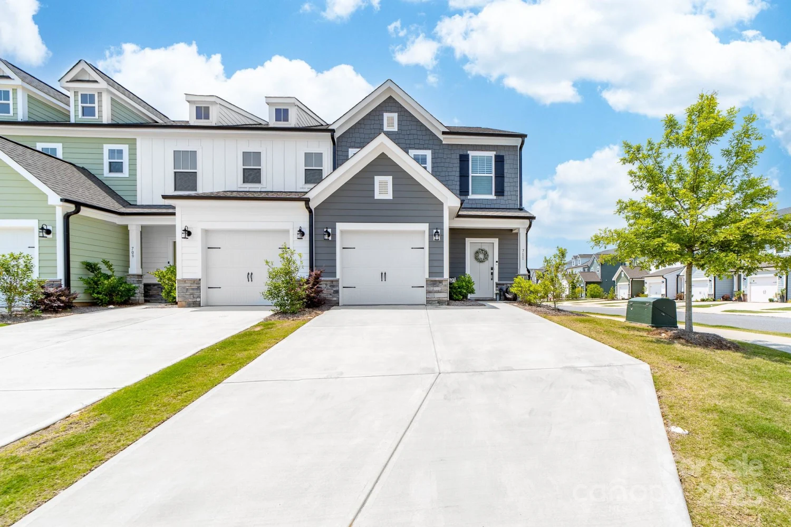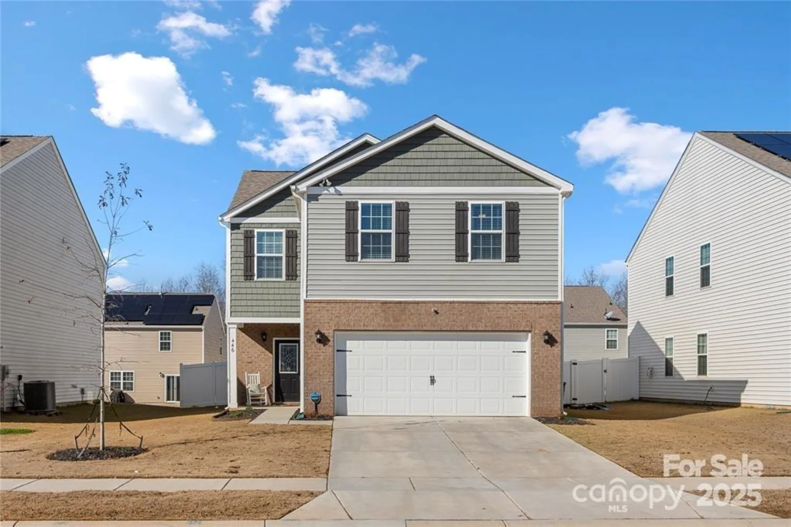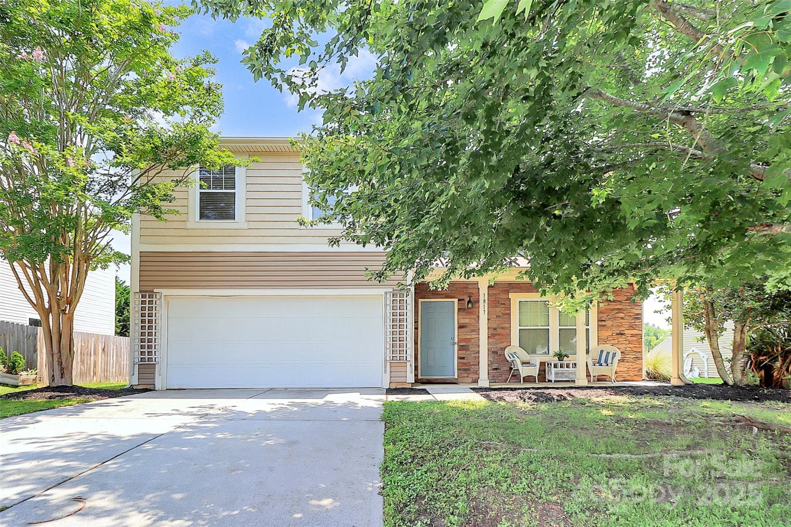4018 deerstone lane 24Clover, SC 29710
4018 deerstone lane 24Clover, SC 29710
Description
Discover the Charm of this Brand New 3 Bedroom, 2 Bath, 1624 sqft home that is available near Clover and York, offering a serene country ambiance on 1+ acre lot! This residence welcomes you with an open floor plan, showcasing granite countertops and white shaker cabinets in the kitchen. Tankless gas hot water heater and high energy-efficient heat pump (14 seer rating). Comes pre-wired for easy access to Comporium's and AT&T's high-speed Internet. Step outside to unwind on the covered front and rear porches. The home also boasts a 2-car garage and attractive interior layout. Enjoy the cost-saving benefit of water from a private well, eliminating expensive water bills. no sewer bills to pay either!
Property Details for 4018 Deerstone Lane 24
- Subdivision ComplexStonecrest Meadows
- Num Of Garage Spaces2
- Parking FeaturesDriveway, Attached Garage, Garage Faces Front
- Property AttachedNo
LISTING UPDATED:
- StatusActive
- MLS #CAR4266404
- Days on Site1
- HOA Fees$325 / year
- MLS TypeResidential
- Year Built2025
- CountryYork
LISTING UPDATED:
- StatusActive
- MLS #CAR4266404
- Days on Site1
- HOA Fees$325 / year
- MLS TypeResidential
- Year Built2025
- CountryYork
Building Information for 4018 Deerstone Lane 24
- StoriesOne
- Year Built2025
- Lot Size0.0000 Acres
Payment Calculator
Term
Interest
Home Price
Down Payment
The Payment Calculator is for illustrative purposes only. Read More
Property Information for 4018 Deerstone Lane 24
Summary
Location and General Information
- Directions: GPS Address for subdivision 2187 Smith Road Clover SC 29710.
- Coordinates: 35.05100422,-81.26418891
School Information
- Elementary School: Cottonbelt
- Middle School: York Intermediate
- High School: York Comprehensive
Taxes and HOA Information
- Parcel Number: 2850000153
- Tax Legal Description: 1.1 Acre
Virtual Tour
Parking
- Open Parking: No
Interior and Exterior Features
Interior Features
- Cooling: Heat Pump
- Heating: Heat Pump
- Appliances: Dishwasher, Disposal, Electric Range, Microwave, Tankless Water Heater
- Flooring: Carpet, Vinyl
- Interior Features: Attic Stairs Pulldown, Open Floorplan, Pantry, Other - See Remarks
- Levels/Stories: One
- Foundation: Slab
- Bathrooms Total Integer: 2
Exterior Features
- Construction Materials: Vinyl
- Patio And Porch Features: Covered, Front Porch, Rear Porch
- Pool Features: None
- Road Surface Type: Concrete, Paved
- Roof Type: Shingle
- Security Features: Carbon Monoxide Detector(s), Smoke Detector(s)
- Laundry Features: Electric Dryer Hookup, Laundry Room, Washer Hookup
- Pool Private: No
Property
Utilities
- Sewer: Septic Installed
- Utilities: Electricity Connected, Fiber Optics, Natural Gas, Underground Power Lines, Underground Utilities
- Water Source: Well
Property and Assessments
- Home Warranty: No
Green Features
Lot Information
- Above Grade Finished Area: 1624
Multi Family
- # Of Units In Community: 24
Rental
Rent Information
- Land Lease: No
Public Records for 4018 Deerstone Lane 24
Home Facts
- Beds3
- Baths2
- Above Grade Finished1,624 SqFt
- StoriesOne
- Lot Size0.0000 Acres
- StyleSingle Family Residence
- Year Built2025
- APN2850000153
- CountyYork


