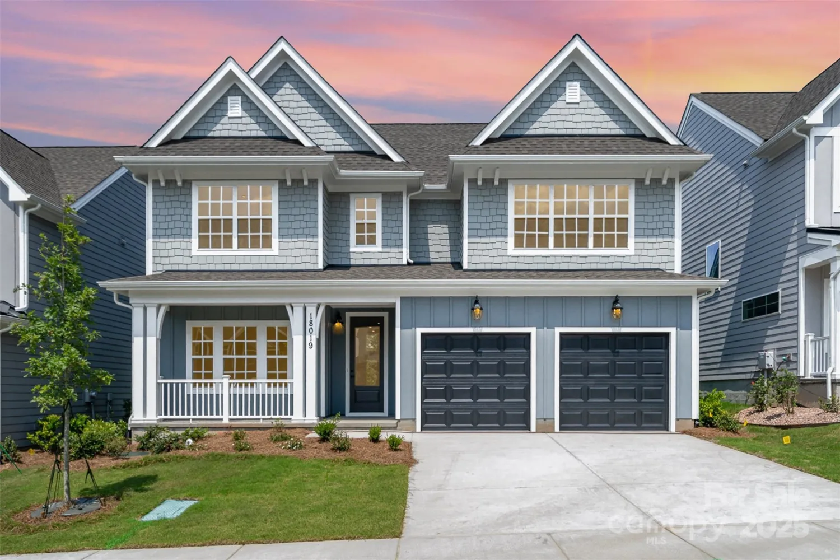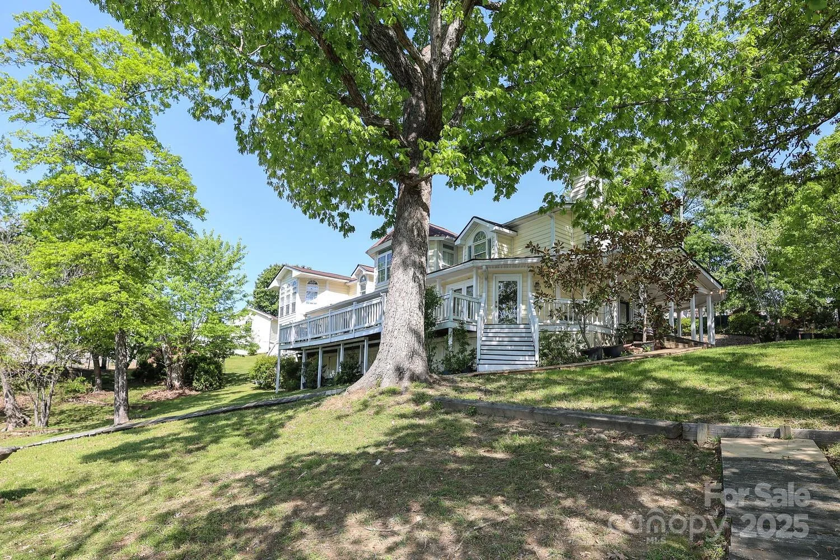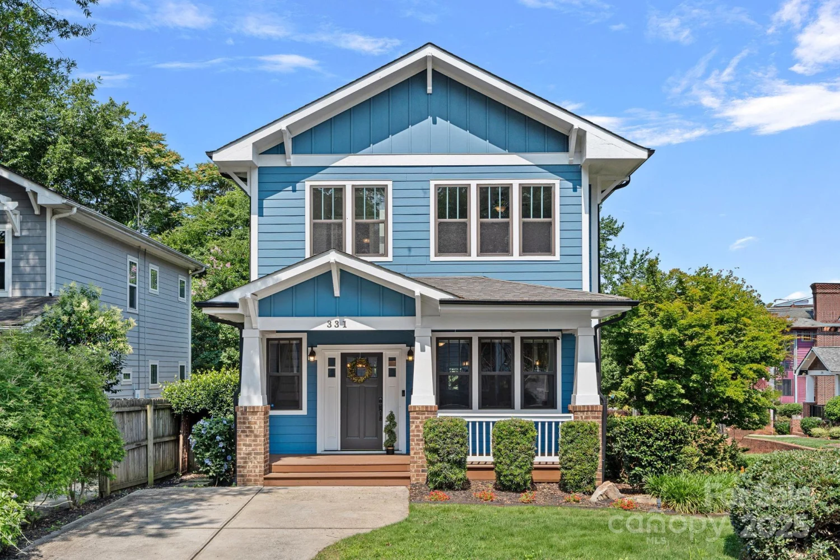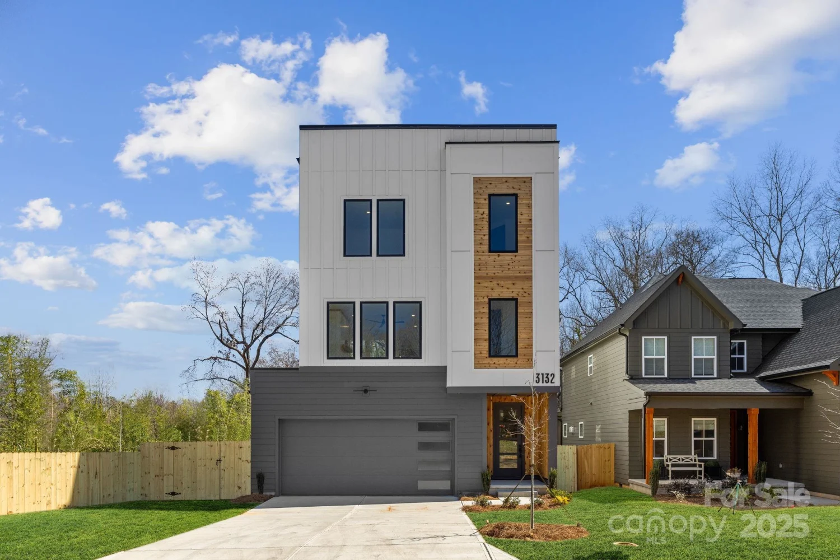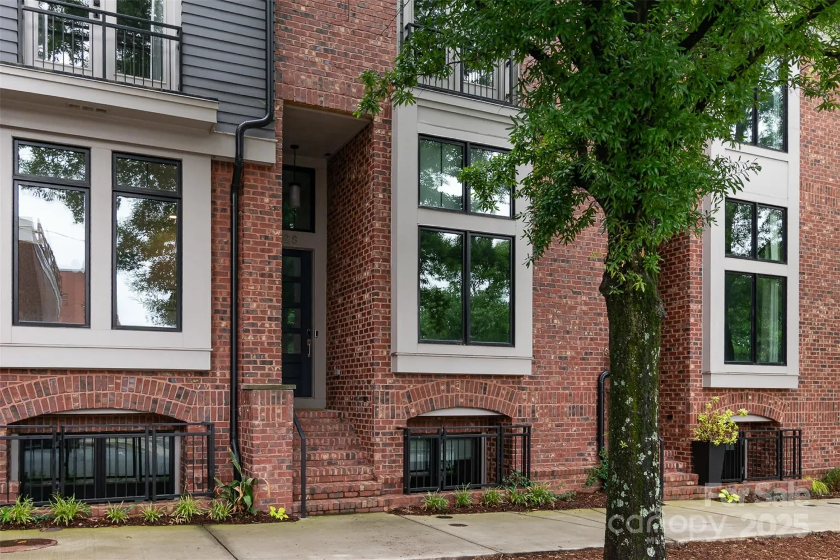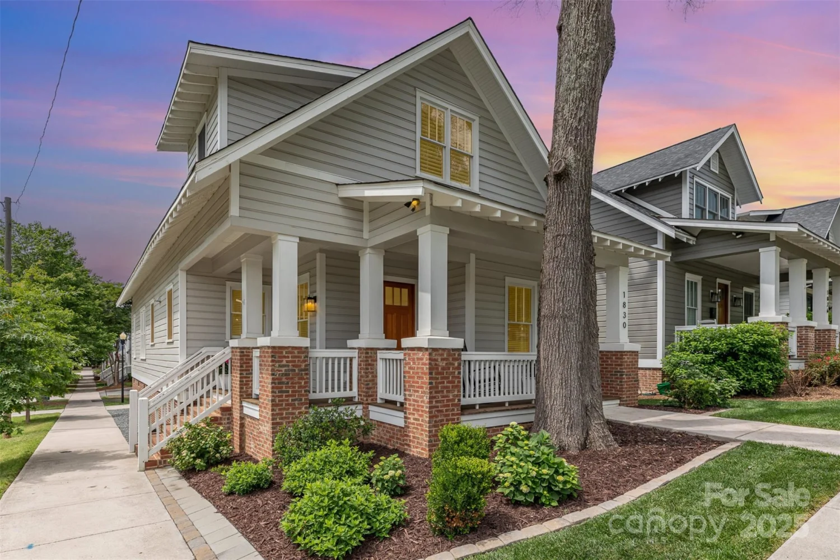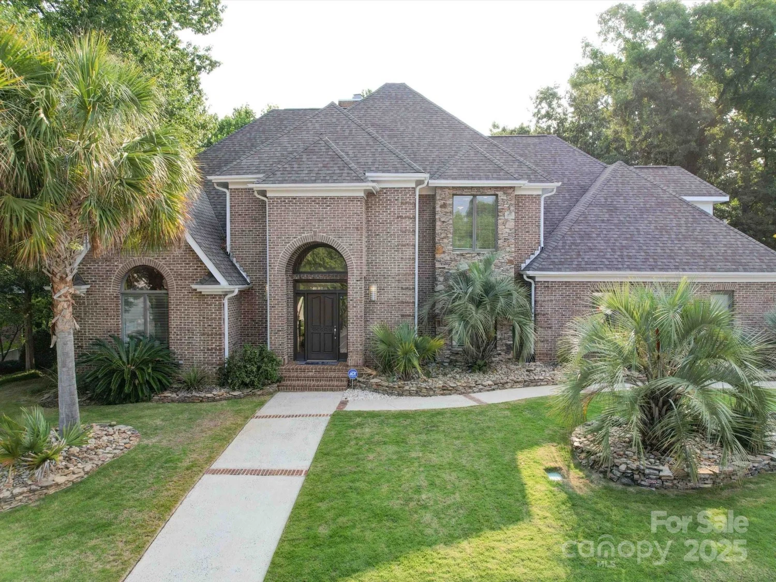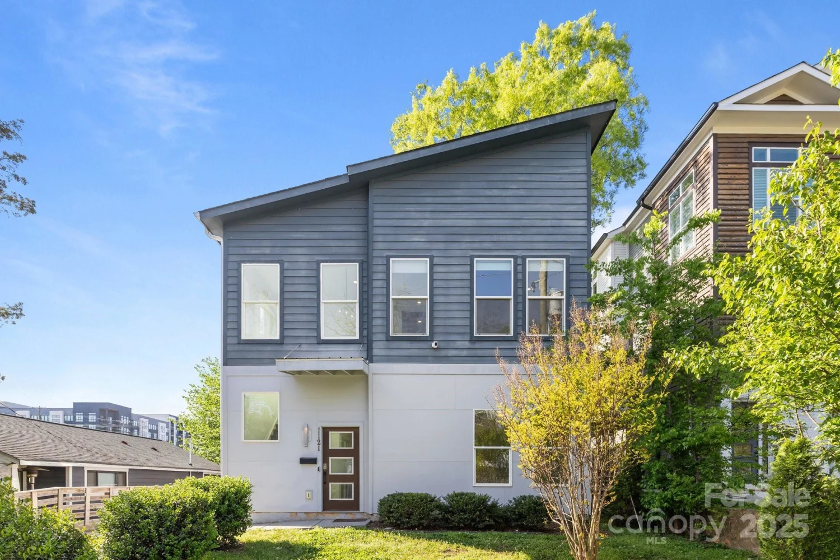11841 churchfield laneCharlotte, NC 28277
11841 churchfield laneCharlotte, NC 28277
Description
Full brick custom home w/updated kitchen, remodeled bathrooms & luxury finishes throughout. Bright & light interior features fresh neutral paint, all designer lighting refinished hardwood floors. Kitchen features quartz countertops, designer tile backsplash & SS appliances. Kitchen opens to a beautiful keeping area featuring a gorgeous 2 story contemporary stacked stone gas fireplace. Main floor also includes a private office w/french doors, formal dining room, private guest suite w/renovated full bath + an additional powder room. Upstairs includes a large primary suite w/wood floors & large walk in closet. Primary bath is completely renovated & features a luxury tiled shower, beautiful vessel tub + his & her vanity w/marble top. Upstairs also includes 2 secondary rooms w/ hardwood floors, an upgraded full bath w/tub featuring custom tile surround & a large bonus room w/bar & gorgeous wall details. Outside includes a large backyard & spacious open terrace. Zoned for Ardrey Kell High!
Property Details for 11841 Churchfield Lane
- Subdivision ComplexChurchfield
- Architectural StyleTransitional
- Num Of Garage Spaces2
- Parking FeaturesDriveway, Attached Garage, Garage Faces Side
- Property AttachedNo
LISTING UPDATED:
- StatusActive
- MLS #CAR4266441
- Days on Site0
- HOA Fees$100 / month
- MLS TypeResidential
- Year Built2006
- CountryMecklenburg
LISTING UPDATED:
- StatusActive
- MLS #CAR4266441
- Days on Site0
- HOA Fees$100 / month
- MLS TypeResidential
- Year Built2006
- CountryMecklenburg
Building Information for 11841 Churchfield Lane
- StoriesTwo
- Year Built2006
- Lot Size0.0000 Acres
Payment Calculator
Term
Interest
Home Price
Down Payment
The Payment Calculator is for illustrative purposes only. Read More
Property Information for 11841 Churchfield Lane
Summary
Location and General Information
- Coordinates: 35.017695,-80.853468
School Information
- Elementary School: Elon Park
- Middle School: Community House
- High School: Ardrey Kell
Taxes and HOA Information
- Parcel Number: 223-041-29
- Tax Legal Description: L16 M36-495
Virtual Tour
Parking
- Open Parking: No
Interior and Exterior Features
Interior Features
- Cooling: Central Air
- Heating: Central
- Appliances: Dishwasher, Gas Cooktop, Microwave, Refrigerator, Wall Oven
- Fireplace Features: Gas, Gas Log, Great Room
- Flooring: Tile, Wood
- Interior Features: Breakfast Bar, Entrance Foyer, Kitchen Island, Open Floorplan, Pantry, Walk-In Closet(s)
- Levels/Stories: Two
- Foundation: Crawl Space
- Total Half Baths: 1
- Bathrooms Total Integer: 4
Exterior Features
- Construction Materials: Brick Full
- Patio And Porch Features: Terrace
- Pool Features: None
- Road Surface Type: Concrete, Paved
- Roof Type: Shingle
- Laundry Features: Laundry Room, Main Level
- Pool Private: No
Property
Utilities
- Sewer: Public Sewer
- Water Source: City
Property and Assessments
- Home Warranty: No
Green Features
Lot Information
- Above Grade Finished Area: 3932
- Lot Features: Level
Rental
Rent Information
- Land Lease: No
Public Records for 11841 Churchfield Lane
Home Facts
- Beds4
- Baths3
- Above Grade Finished3,932 SqFt
- StoriesTwo
- Lot Size0.0000 Acres
- StyleSingle Family Residence
- Year Built2006
- APN223-041-29
- CountyMecklenburg


