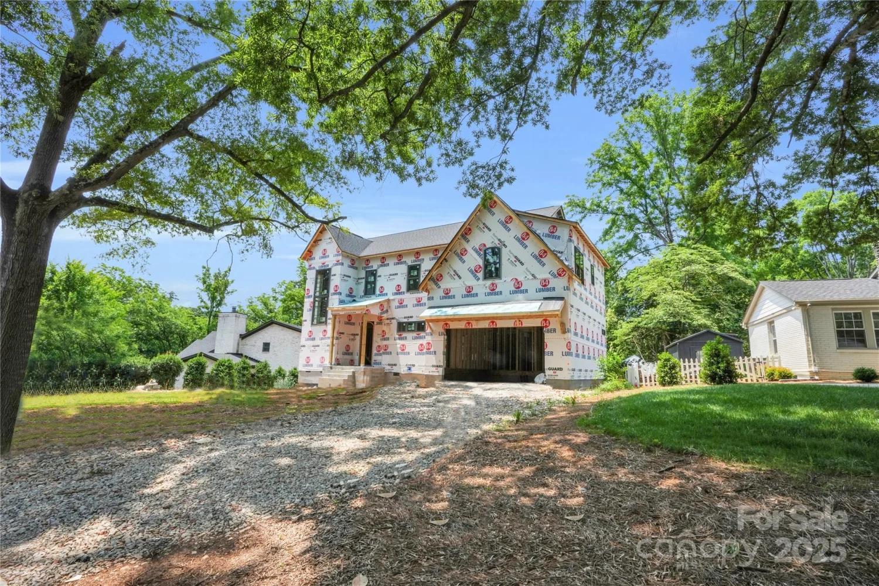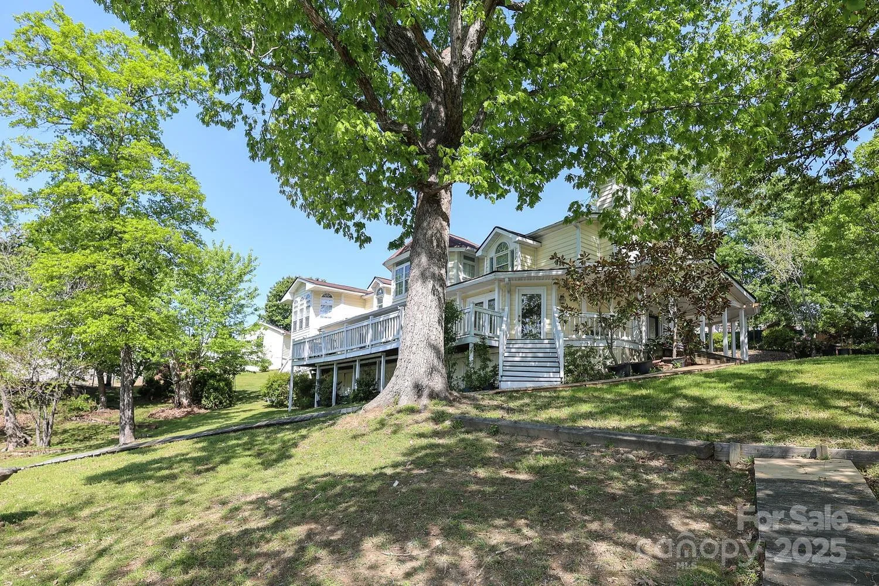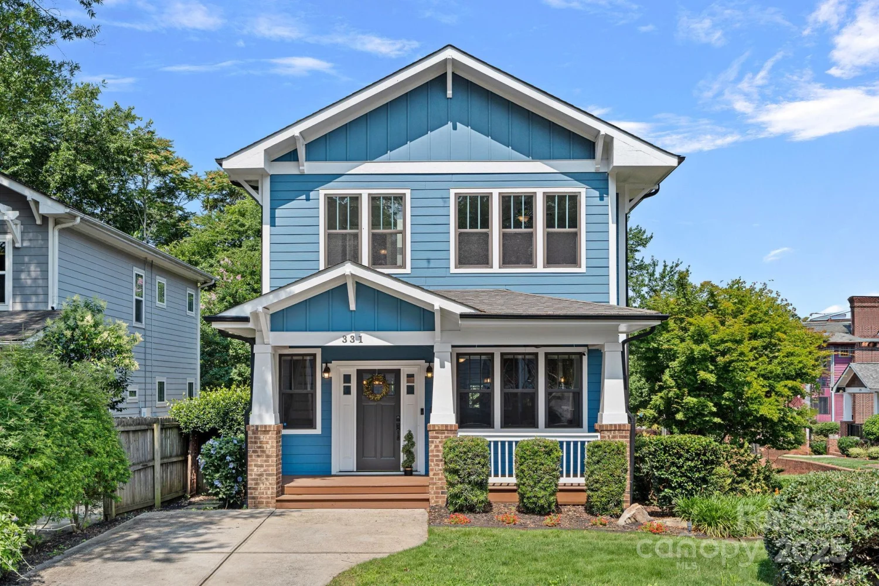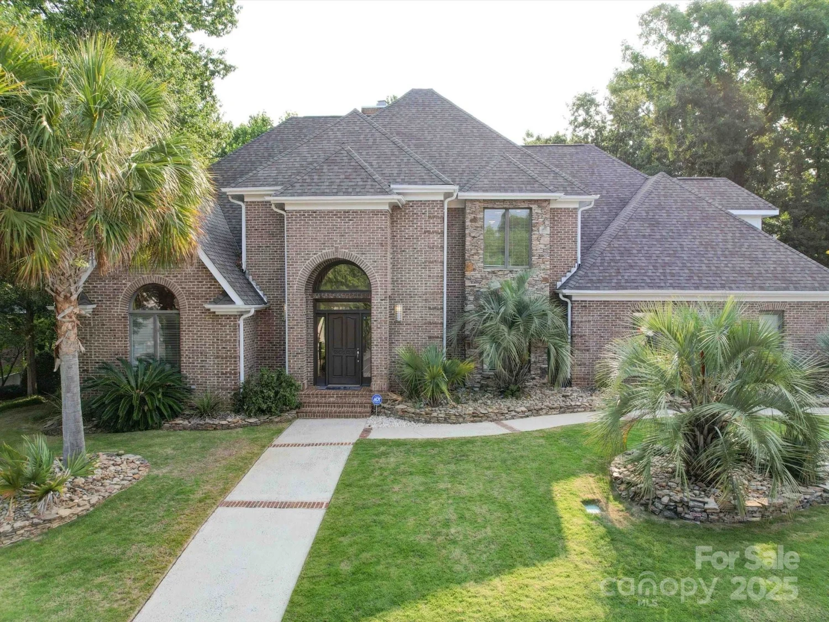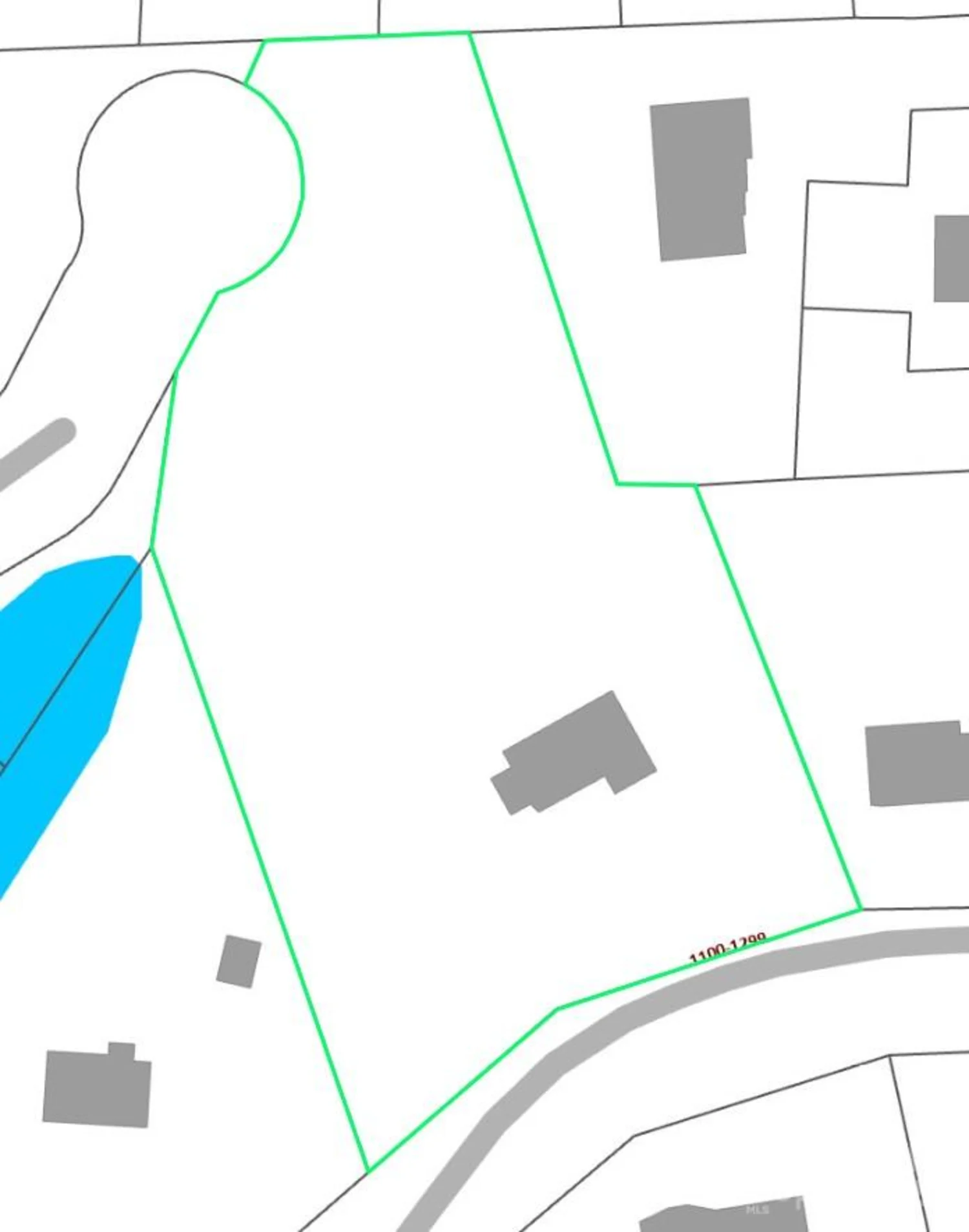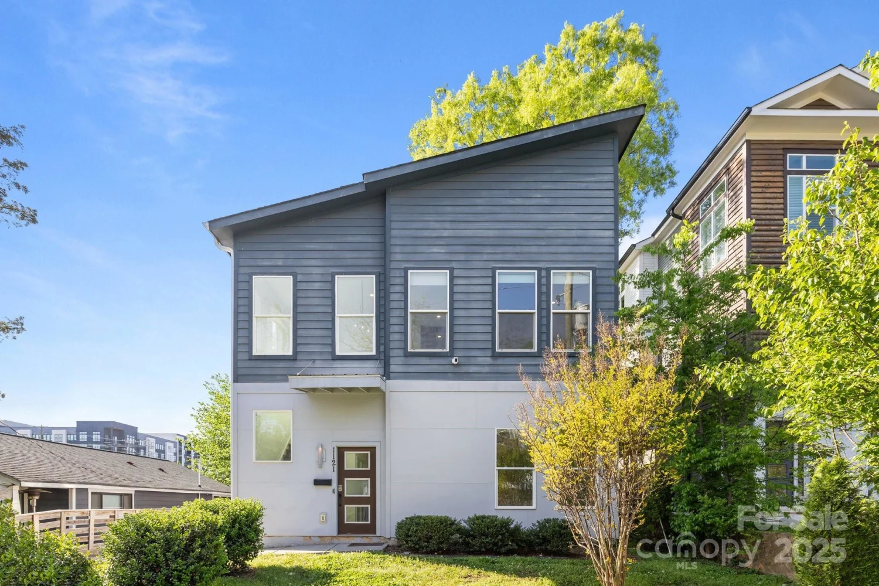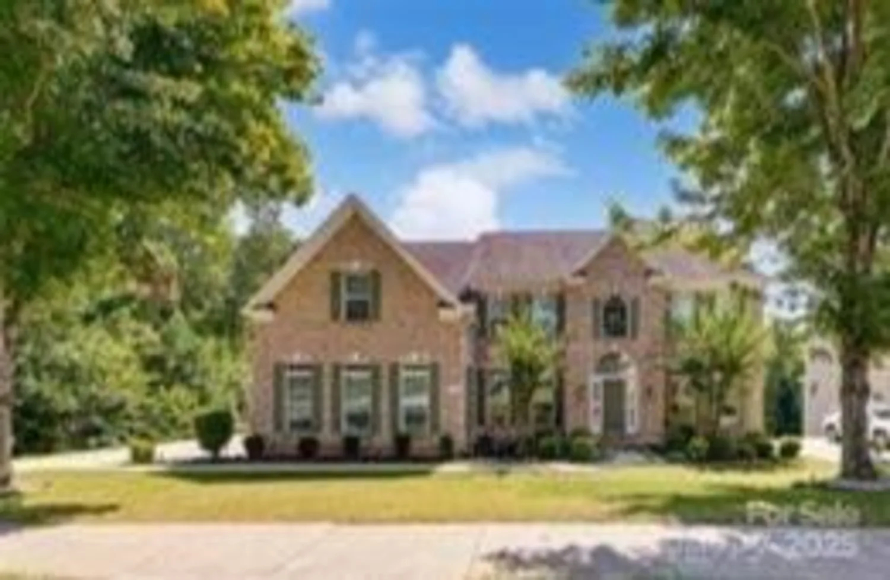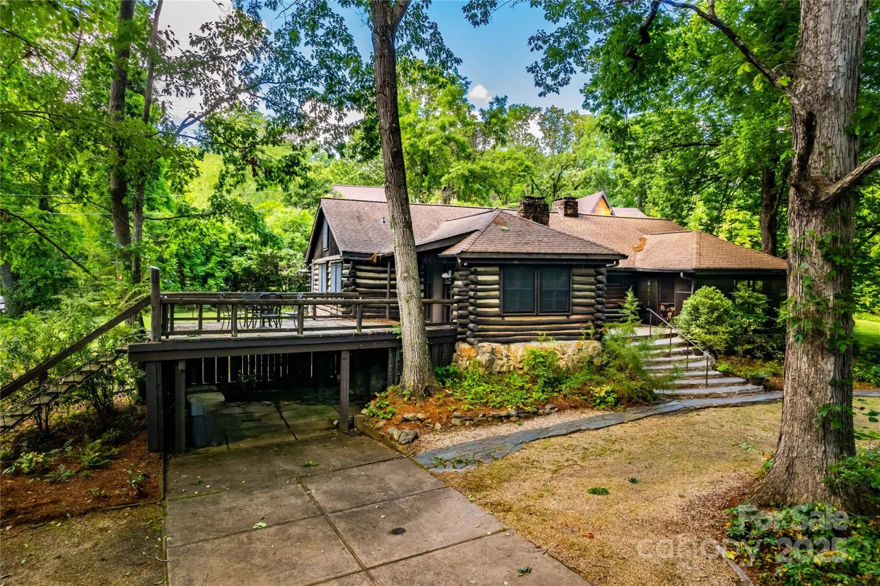506 clement avenueCharlotte, NC 28204
506 clement avenueCharlotte, NC 28204
Description
Take in the peaceful charm of one of Charlotte’s most beautifully situated homes. Enter the wide, screened front porch, tucked away from the street, into a serene retreat that offers rare privacy and tranquility, just steps from vibrant restaurants, shops, gyms, spas. This home blends timeless elegance and comfort with 10-foot ceilings, detailed wainscoting, gracious formal rooms, updated main level bathroom (2022), and a kitchen featuring high-end appliances. Upstairs, a spacious loft-style primary suite is bathed in natural light from skylights, offering a cozy, sunlit haven and a fully updated en-suite bathroom (2019). Enjoy the outdoors year-round with a beautifully landscaped backyard oasis—complete with a patio, outdoor kitchen, fire place, outdoor shower, and lush flower gardens. Further updates include a new roof and exterior paint-Fall 2023, HVAC and water heater less than 5 years old. Thrive in one of Charlotte’s most sought-after neighborhoods!
Property Details for 506 Clement Avenue
- Subdivision ComplexElizabeth
- Architectural StyleBungalow
- ExteriorFire Pit, Outdoor Kitchen, Outdoor Shower, Storage
- Parking FeaturesOn Street
- Property AttachedNo
LISTING UPDATED:
- StatusComing Soon
- MLS #CAR4266566
- Days on Site0
- MLS TypeResidential
- Year Built1929
- CountryMecklenburg
LISTING UPDATED:
- StatusComing Soon
- MLS #CAR4266566
- Days on Site0
- MLS TypeResidential
- Year Built1929
- CountryMecklenburg
Building Information for 506 Clement Avenue
- StoriesOne and One Half
- Year Built1929
- Lot Size0.0000 Acres
Payment Calculator
Term
Interest
Home Price
Down Payment
The Payment Calculator is for illustrative purposes only. Read More
Property Information for 506 Clement Avenue
Summary
Location and General Information
- Coordinates: 35.214782,-80.818245
School Information
- Elementary School: Eastover
- Middle School: Sedgefield
- High School: Myers Park
Taxes and HOA Information
- Parcel Number: 127-014-20
- Tax Legal Description: 506 Clement Ave
Virtual Tour
Parking
- Open Parking: No
Interior and Exterior Features
Interior Features
- Cooling: Central Air, Electric
- Heating: Forced Air, Natural Gas
- Appliances: Dishwasher, Disposal, Gas Cooktop, Washer/Dryer
- Basement: Interior Entry, Unfinished
- Fireplace Features: Gas Log, Living Room
- Flooring: Tile, Wood
- Interior Features: Attic Walk In
- Levels/Stories: One and One Half
- Foundation: Basement, Crawl Space
- Bathrooms Total Integer: 2
Exterior Features
- Construction Materials: Cedar Shake
- Fencing: Back Yard, Privacy
- Patio And Porch Features: Covered, Deck, Enclosed, Front Porch, Patio, Porch, Rear Porch, Screened, Side Porch, Wrap Around
- Pool Features: None
- Road Surface Type: None, Paved
- Roof Type: Shingle
- Laundry Features: Mud Room
- Pool Private: No
- Other Structures: Shed(s), Other - See Remarks
Property
Utilities
- Sewer: Public Sewer
- Utilities: Natural Gas
- Water Source: City
Property and Assessments
- Home Warranty: No
Green Features
Lot Information
- Above Grade Finished Area: 1977
- Lot Features: Level, Private, Wooded
Rental
Rent Information
- Land Lease: No
Public Records for 506 Clement Avenue
Home Facts
- Beds3
- Baths2
- Above Grade Finished1,977 SqFt
- StoriesOne and One Half
- Lot Size0.0000 Acres
- StyleSingle Family Residence
- Year Built1929
- APN127-014-20
- CountyMecklenburg


