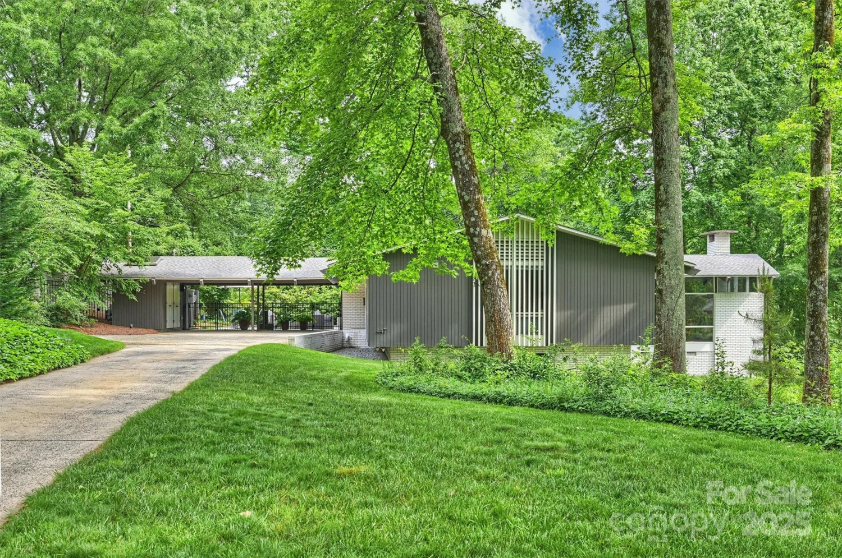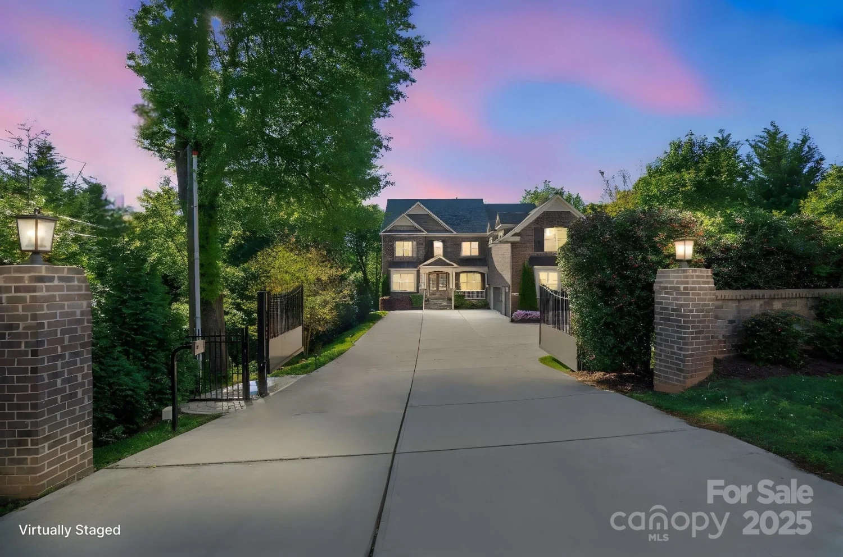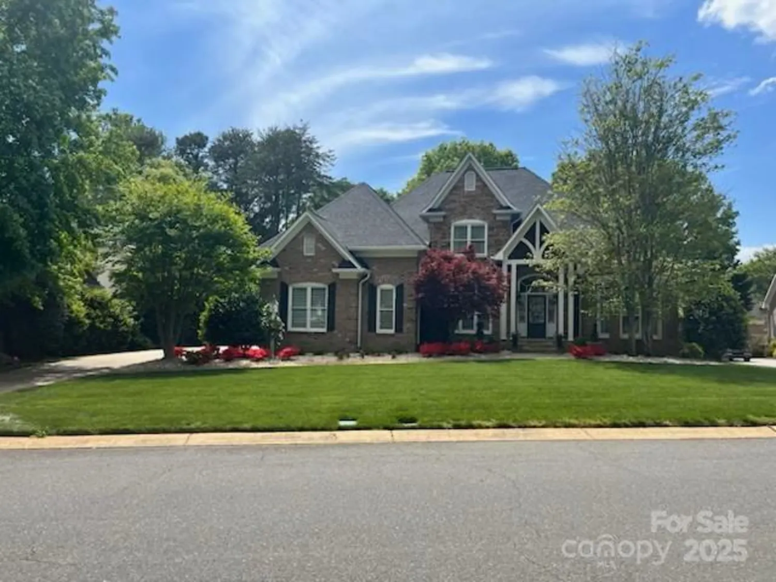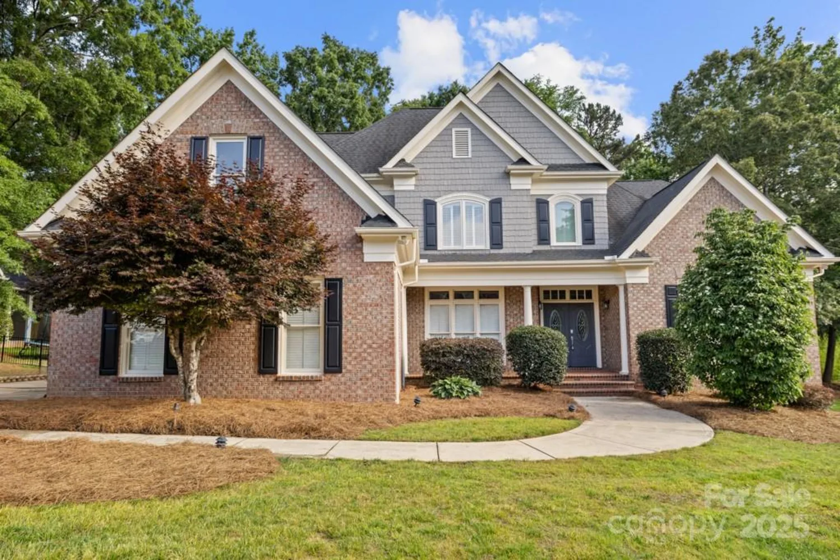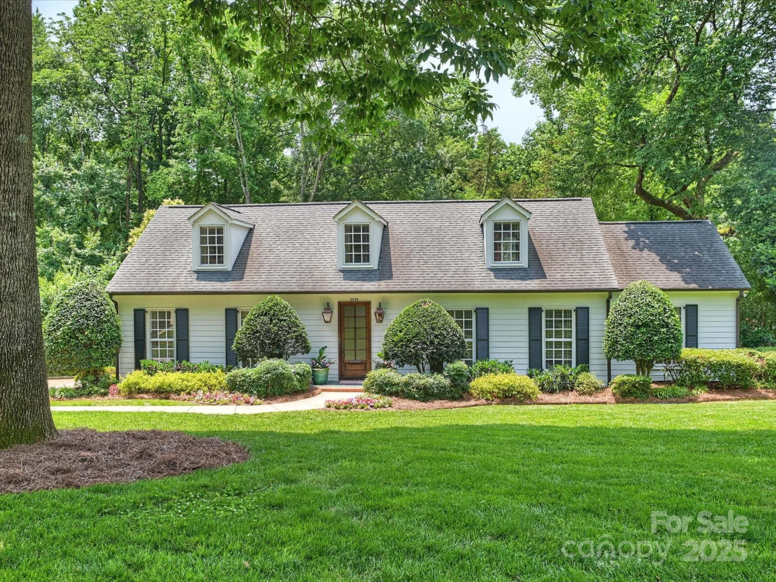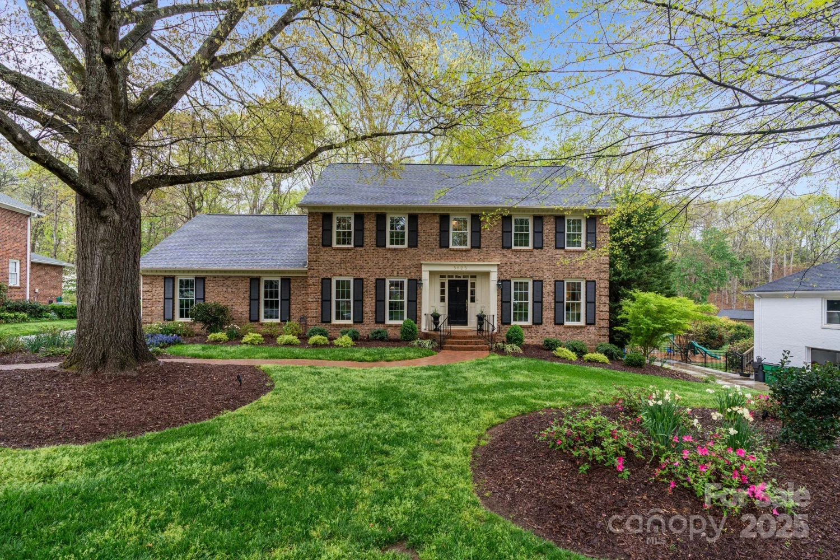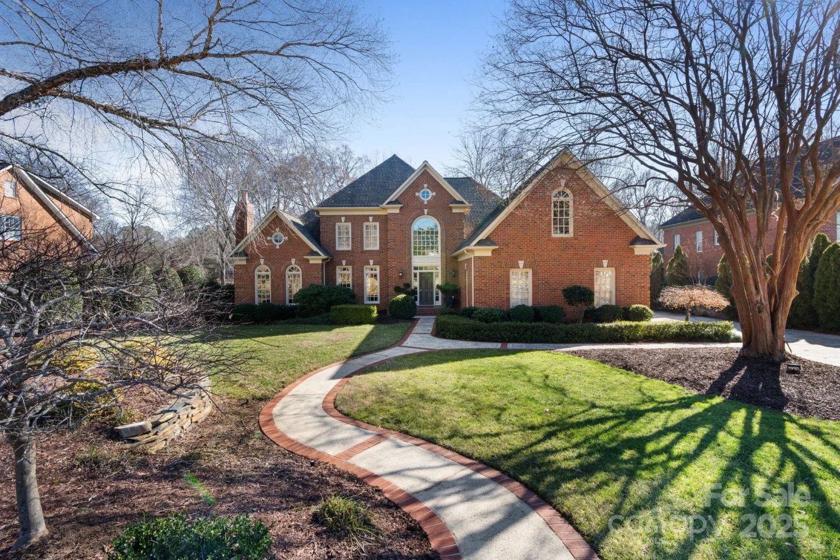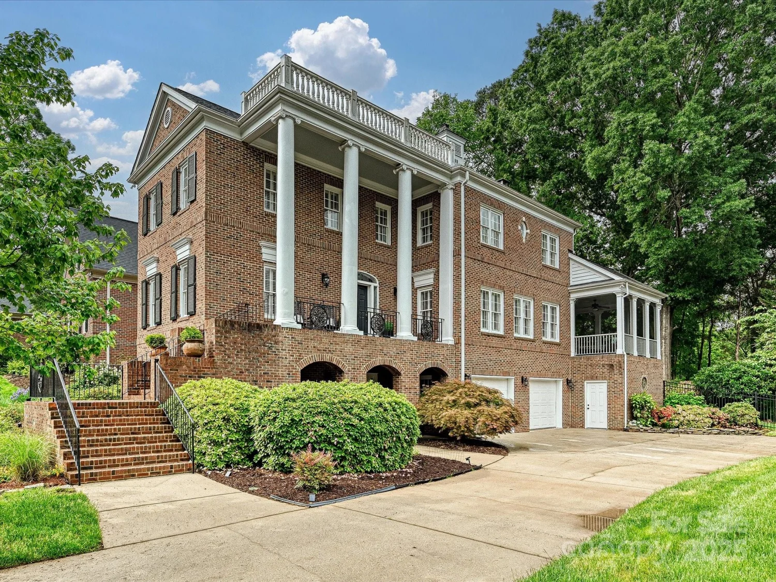4918 buckingham driveCharlotte, NC 28209
4918 buckingham driveCharlotte, NC 28209
Description
Discover your dream home in the heart of Charlotte's desirable Selwyn Park to be built by Oak Hill Homes. This new construction gem will offer traditional elegance and modern comfort. With a thoughtfully designed floor plan, this home will boast open living spaces, luxury level finishes, an attached two car garage, and not to mention an abundance of natural light. Main level guest suite/Office with ensuite bath, Thoughtfully designed open concept floor-plan, Built-in bookshelves in den. Spacious kitchen with high-end cabinets & appliances. Upper level loft can be used as a 2nd office space/playroom/workout space. Convenient to Uptown, Airport, SouthEnd and SouthPark.The perfect blend of city convenience and tranquility. The Little Sugar creek Greenway entrance is conveniently located near Park Rd. and Selwyn Avenue. Grocery Shopping and dining at some of Charlotte's most popular spots can be found a block away. New construction in the heart of one of Charlotte's hottest areas.
Property Details for 4918 Buckingham Drive
- Subdivision ComplexSelwyn Park
- Num Of Garage Spaces2
- Parking FeaturesAttached Garage
- Property AttachedNo
LISTING UPDATED:
- StatusActive
- MLS #CAR4264299
- Days on Site158
- MLS TypeResidential
- Year Built2024
- CountryMecklenburg
LISTING UPDATED:
- StatusActive
- MLS #CAR4264299
- Days on Site158
- MLS TypeResidential
- Year Built2024
- CountryMecklenburg
Building Information for 4918 Buckingham Drive
- StoriesTwo
- Year Built2024
- Lot Size0.0000 Acres
Payment Calculator
Term
Interest
Home Price
Down Payment
The Payment Calculator is for illustrative purposes only. Read More
Property Information for 4918 Buckingham Drive
Summary
Location and General Information
- Coordinates: 35.163049,-80.85097
School Information
- Elementary School: Pinewood Mecklenburg
- Middle School: Alexander Graham
- High School: Myers Park
Taxes and HOA Information
- Parcel Number: 17113314
- Tax Legal Description: L113 M5-408
Virtual Tour
Parking
- Open Parking: Yes
Interior and Exterior Features
Interior Features
- Cooling: Central Air, Heat Pump
- Heating: Central, Heat Pump, Natural Gas
- Appliances: Dishwasher, Oven, Other
- Fireplace Features: Den
- Flooring: Carpet, Wood
- Levels/Stories: Two
- Foundation: Crawl Space
- Bathrooms Total Integer: 4
Exterior Features
- Construction Materials: Hardboard Siding
- Patio And Porch Features: Covered, Terrace
- Pool Features: None
- Road Surface Type: Concrete, Other, Paved
- Roof Type: Shingle
- Security Features: Carbon Monoxide Detector(s), Smoke Detector(s)
- Laundry Features: Laundry Room, Upper Level
- Pool Private: No
Property
Utilities
- Sewer: Public Sewer
- Utilities: Natural Gas, Underground Utilities
- Water Source: City
Property and Assessments
- Home Warranty: No
Green Features
Lot Information
- Above Grade Finished Area: 3171
Rental
Rent Information
- Land Lease: No
Public Records for 4918 Buckingham Drive
Home Facts
- Beds4
- Baths4
- Above Grade Finished3,171 SqFt
- StoriesTwo
- Lot Size0.0000 Acres
- StyleSingle Family Residence
- Year Built2024
- APN17113314
- CountyMecklenburg


