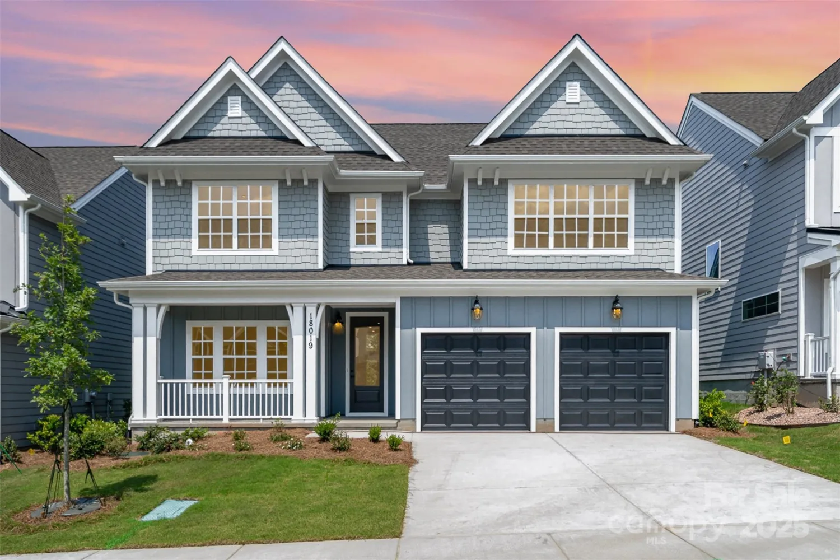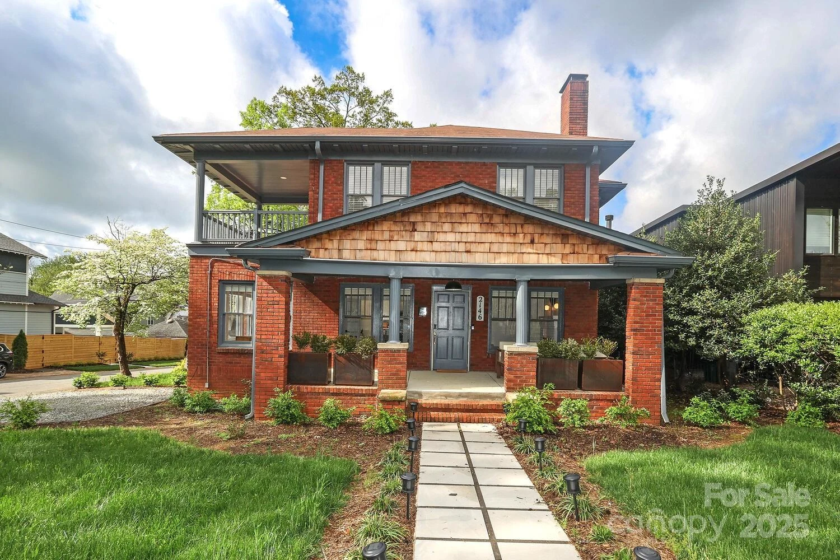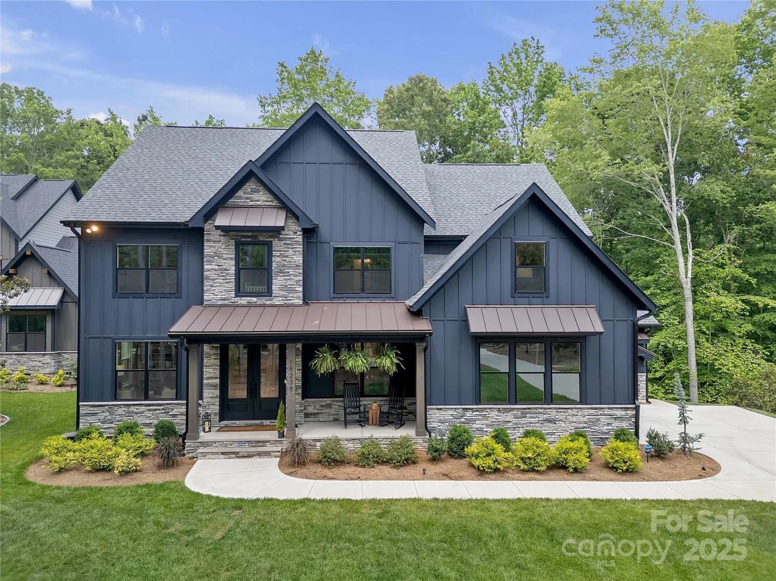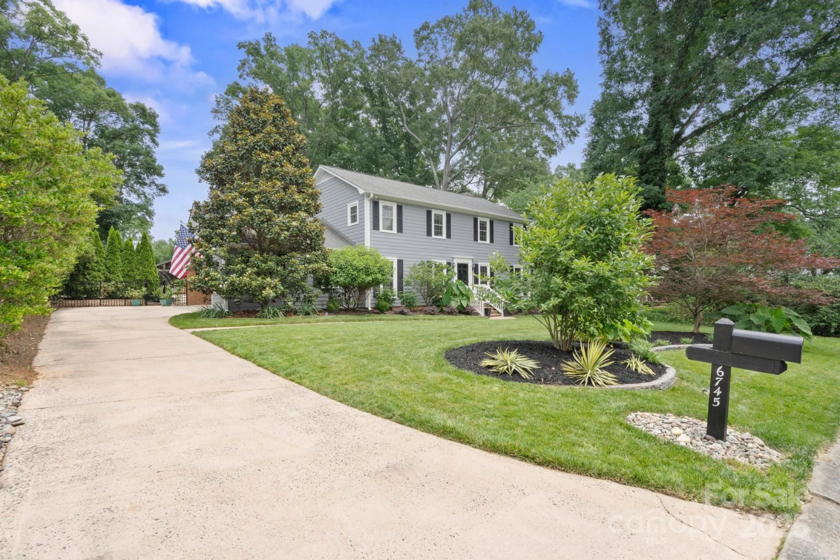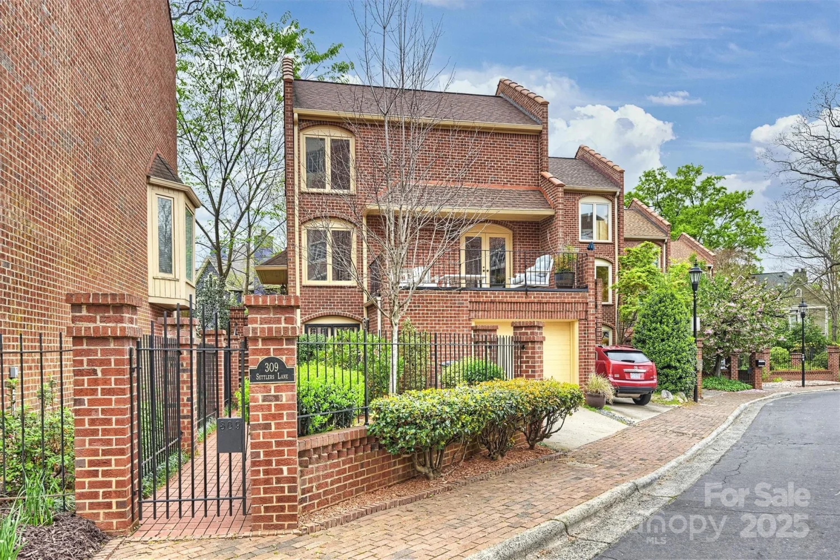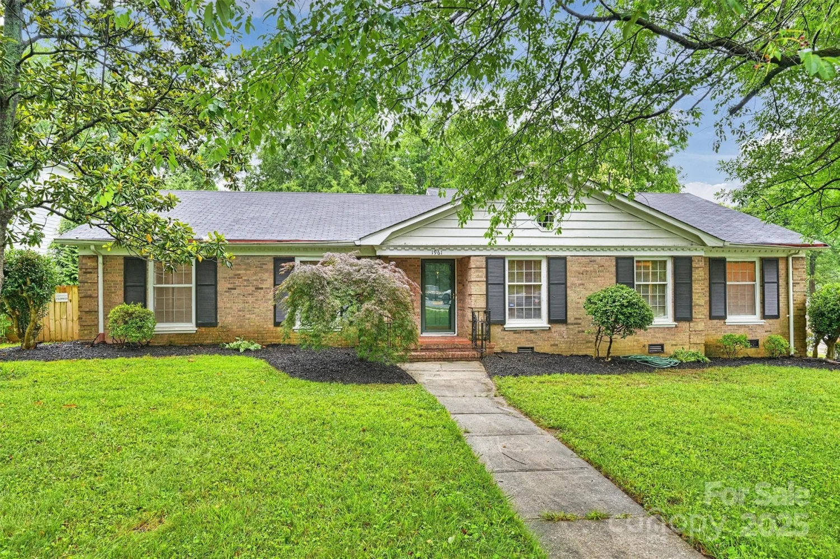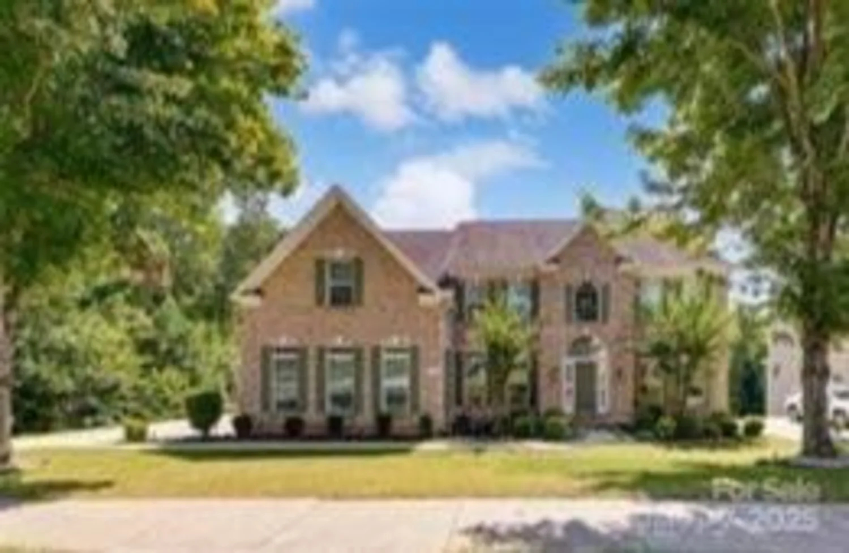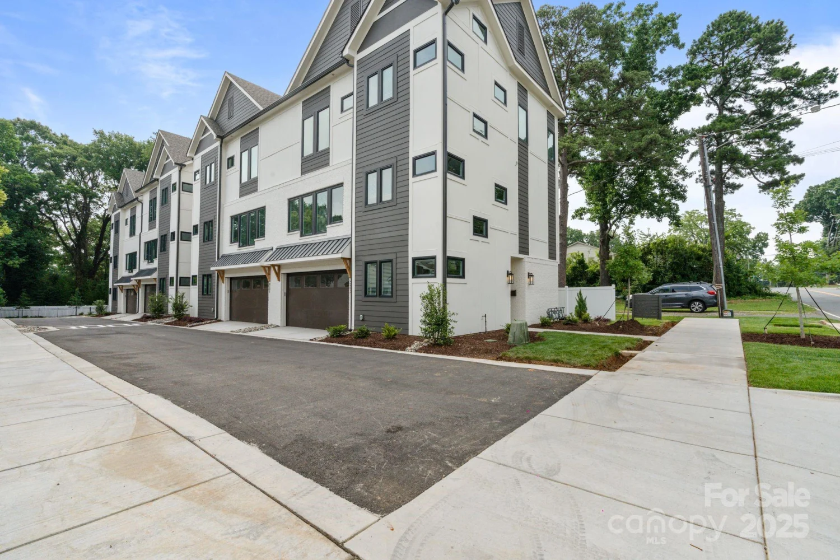8623 tullamore park circleCharlotte, NC 28226
8623 tullamore park circleCharlotte, NC 28226
Description
Discover the charm of this unique Charleston-style home nestled in the sought-after gated community of Challis Farm. Step inside to find a spacious dining room, inviting living/family room, and a bright breakfast area, all seamlessly connected to a stunning kitchen equipped w/stainless steel appliances and a convenient catering/prep area. The upper level features a luxurious primary suite complete with a custom closet, and an elegant bath boasting a double sink vanity and a glass-enclosed walk-in shower. This level also includes a laundry room, versatile bonus space, and two additional bedrooms sharing a full hall bath. Enjoy the beauty of outdoor living on the screened porch or deck, overlooking a private, fenced backyard shaded by mature trees. With a two-car garage, extra storage room, and ample parking, this home offers everything you need for comfortable living. Community amenities: Private lake w/fishing/docks/gazebo/parks, golf cart access to Carmel CC for members. Welcome Home!
Property Details for 8623 Tullamore Park Circle
- Subdivision ComplexChallis Farm
- Architectural StyleCharleston
- ExteriorIn-Ground Irrigation
- Num Of Garage Spaces2
- Parking FeaturesDriveway, Attached Garage, Garage Faces Side
- Property AttachedNo
LISTING UPDATED:
- StatusActive
- MLS #CAR4242988
- Days on Site41
- HOA Fees$530 / month
- MLS TypeResidential
- Year Built1998
- CountryMecklenburg
LISTING UPDATED:
- StatusActive
- MLS #CAR4242988
- Days on Site41
- HOA Fees$530 / month
- MLS TypeResidential
- Year Built1998
- CountryMecklenburg
Building Information for 8623 Tullamore Park Circle
- StoriesTwo and a Half
- Year Built1998
- Lot Size0.0000 Acres
Payment Calculator
Term
Interest
Home Price
Down Payment
The Payment Calculator is for illustrative purposes only. Read More
Property Information for 8623 Tullamore Park Circle
Summary
Location and General Information
- Community Features: Gated, Picnic Area, Pond, Recreation Area
- Coordinates: 35.088501,-80.824689
School Information
- Elementary School: McAlpine
- Middle School: South Charlotte
- High School: Ballantyne Ridge
Taxes and HOA Information
- Parcel Number: 211-623-13
- Tax Legal Description: L13 M27-199
Virtual Tour
Parking
- Open Parking: No
Interior and Exterior Features
Interior Features
- Cooling: Central Air
- Heating: Natural Gas
- Appliances: Dishwasher, Disposal, Down Draft, Electric Cooktop, Electric Oven, Ice Maker, Microwave, Wall Oven, Washer/Dryer
- Basement: Daylight, Walk-Out Access
- Fireplace Features: Living Room, Wood Burning
- Flooring: Carpet, Tile, Wood
- Interior Features: Attic Stairs Pulldown, Cable Prewire, Walk-In Closet(s)
- Levels/Stories: Two and a Half
- Foundation: Basement
- Total Half Baths: 1
- Bathrooms Total Integer: 3
Exterior Features
- Construction Materials: Brick Full
- Fencing: Back Yard, Fenced
- Patio And Porch Features: Covered, Deck, Front Porch, Rear Porch, Screened
- Pool Features: None
- Road Surface Type: Concrete, Paved
- Roof Type: Shingle
- Laundry Features: Electric Dryer Hookup, Inside, Laundry Closet, Upper Level, Washer Hookup
- Pool Private: No
Property
Utilities
- Sewer: Public Sewer
- Utilities: Cable Available, Electricity Connected, Natural Gas, Underground Utilities
- Water Source: City
Property and Assessments
- Home Warranty: No
Green Features
Lot Information
- Above Grade Finished Area: 2959
- Lot Features: Wooded
Rental
Rent Information
- Land Lease: No
Public Records for 8623 Tullamore Park Circle
Home Facts
- Beds3
- Baths2
- Above Grade Finished2,959 SqFt
- StoriesTwo and a Half
- Lot Size0.0000 Acres
- StyleSingle Family Residence
- Year Built1998
- APN211-623-13
- CountyMecklenburg


