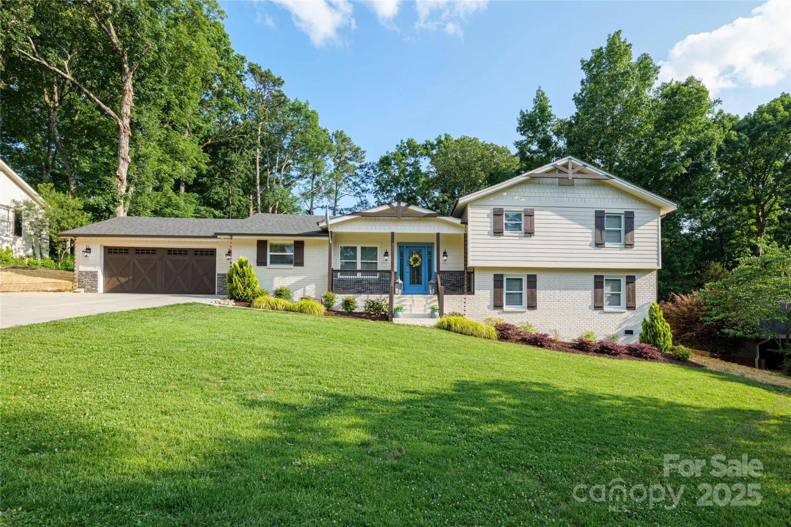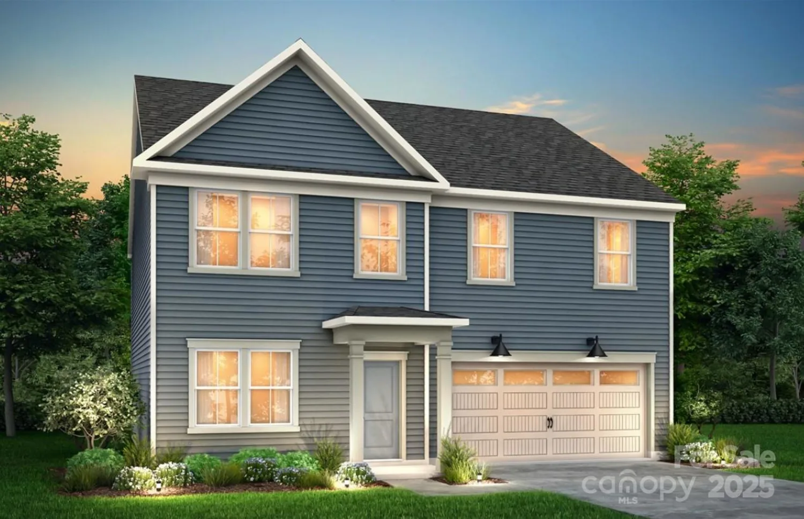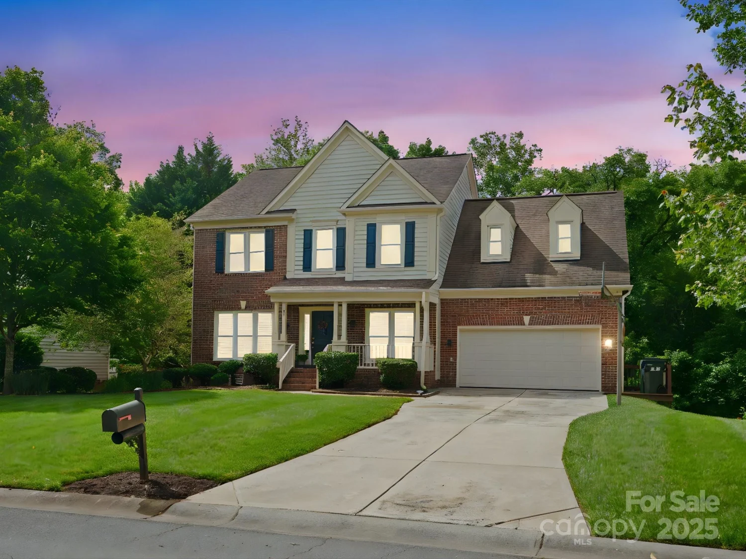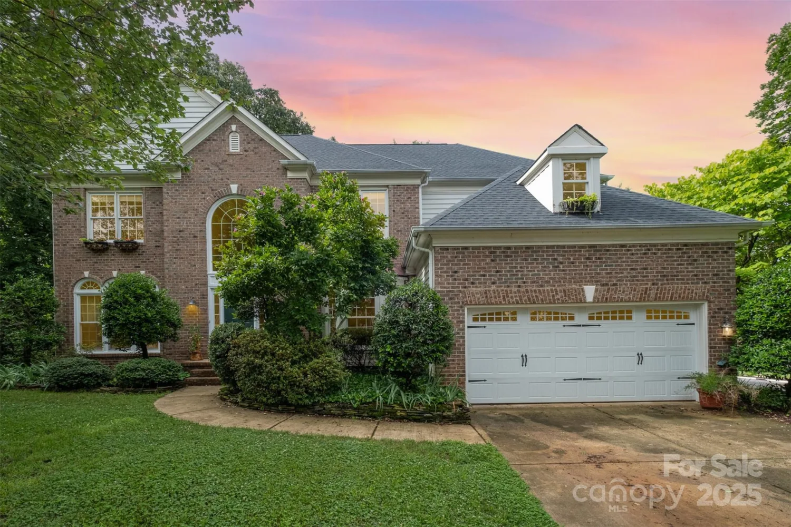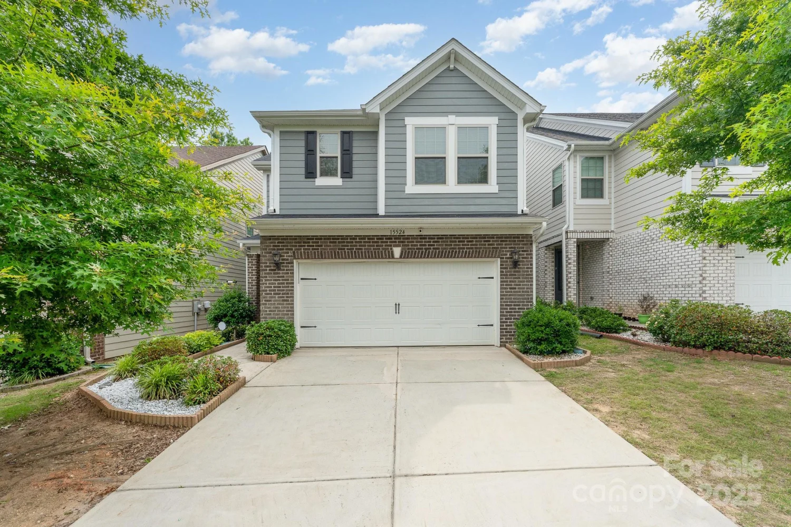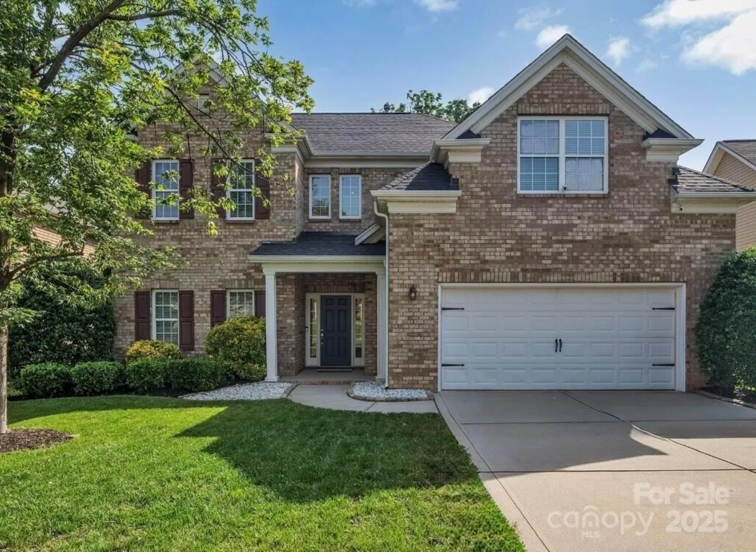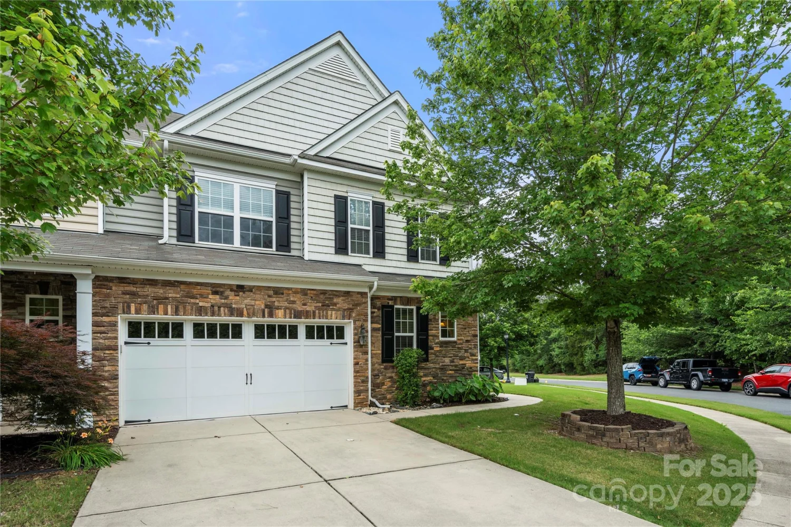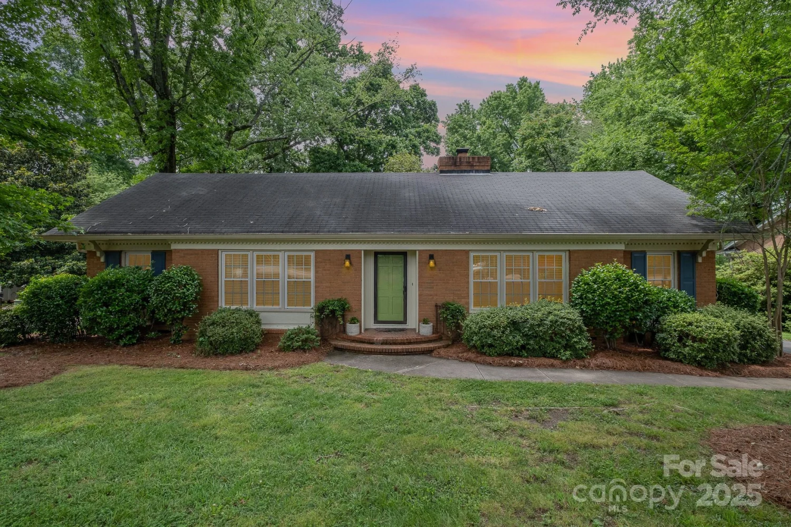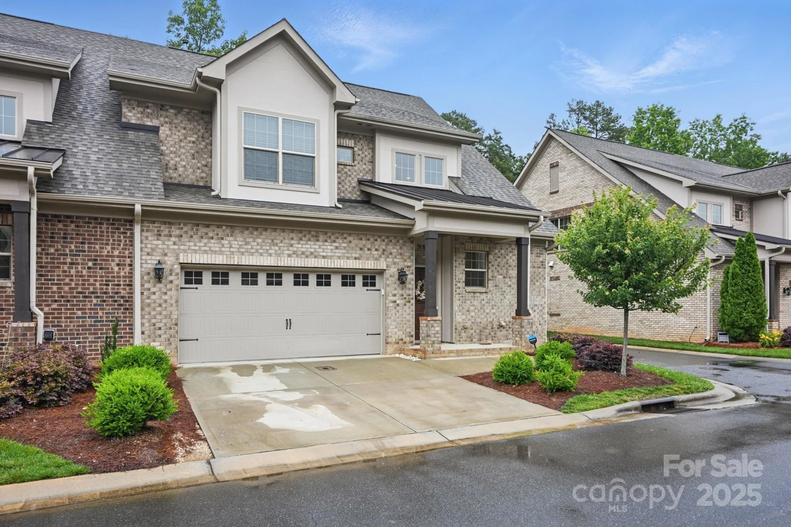14220 stewarts bend laneCharlotte, NC 28277
14220 stewarts bend laneCharlotte, NC 28277
Description
Providence Pointe 5 bedroom/2.5 bathroom move-in ready home. Purchased in 2024, the owners have put in a lot of love into making it a beautiful, intentional & energy-efficient home; to include (fully paid) 8kw solar panel system & tesla battery combo that currently earns a credit on the power bill. New heat pumps add a lasting financial bonus; solar powered electric heating in the wintertime! New features abound: roof, HVAC, high-density carpet, flooring, paint, lighting fixtures, kitchen counters, backsplash & all new kitchen appliances. The 2-story foyer entrance & the transitional floor plan feels airy & open. The 5th bedroom is one of the largest in the home, currently being used as a home office, but could be the perfect place to host watching your favorite team or game night. Nestled into a great neighborhood with a playground, tennis/basketball courts, zero-entry pool with swim lanes and water slide, walking paths, and clubhouse; zoned for top-tier schools. Welcome Home!
Property Details for 14220 Stewarts Bend Lane
- Subdivision ComplexProvidence Pointe
- Num Of Garage Spaces2
- Parking FeaturesDriveway, Electric Vehicle Charging Station(s), Attached Garage, Garage Faces Front
- Property AttachedNo
LISTING UPDATED:
- StatusActive
- MLS #CAR4247803
- Days on Site22
- HOA Fees$875 / year
- MLS TypeResidential
- Year Built2002
- CountryMecklenburg
LISTING UPDATED:
- StatusActive
- MLS #CAR4247803
- Days on Site22
- HOA Fees$875 / year
- MLS TypeResidential
- Year Built2002
- CountryMecklenburg
Building Information for 14220 Stewarts Bend Lane
- StoriesTwo
- Year Built2002
- Lot Size0.0000 Acres
Payment Calculator
Term
Interest
Home Price
Down Payment
The Payment Calculator is for illustrative purposes only. Read More
Property Information for 14220 Stewarts Bend Lane
Summary
Location and General Information
- Community Features: Clubhouse, Outdoor Pool, Playground, Tennis Court(s)
- Coordinates: 35.031992,-80.858935
School Information
- Elementary School: Elon Park
- Middle School: Community House
- High School: Ardrey Kell
Taxes and HOA Information
- Parcel Number: 223-035-22
- Tax Legal Description: L31 M36-866
Virtual Tour
Parking
- Open Parking: Yes
Interior and Exterior Features
Interior Features
- Cooling: Ceiling Fan(s), Central Air
- Heating: Central, Natural Gas, Other - See Remarks
- Appliances: Dishwasher, Gas Range, Microwave, Oven
- Fireplace Features: Gas, Great Room
- Flooring: Carpet, Laminate, Linoleum, Tile
- Interior Features: Breakfast Bar, Garden Tub, Kitchen Island, Open Floorplan, Pantry
- Levels/Stories: Two
- Other Equipment: Other - See Remarks
- Foundation: Slab
- Total Half Baths: 1
- Bathrooms Total Integer: 3
Exterior Features
- Construction Materials: Vinyl
- Fencing: Back Yard
- Patio And Porch Features: Front Porch, Patio
- Pool Features: None
- Road Surface Type: Concrete, Paved
- Roof Type: Shingle
- Laundry Features: Laundry Room, Upper Level
- Pool Private: No
Property
Utilities
- Sewer: Public Sewer
- Utilities: Solar
- Water Source: City
Property and Assessments
- Home Warranty: No
Green Features
Lot Information
- Above Grade Finished Area: 2753
- Lot Features: Wooded
Rental
Rent Information
- Land Lease: No
Public Records for 14220 Stewarts Bend Lane
Home Facts
- Beds5
- Baths2
- Above Grade Finished2,753 SqFt
- StoriesTwo
- Lot Size0.0000 Acres
- StyleSingle Family Residence
- Year Built2002
- APN223-035-22
- CountyMecklenburg


