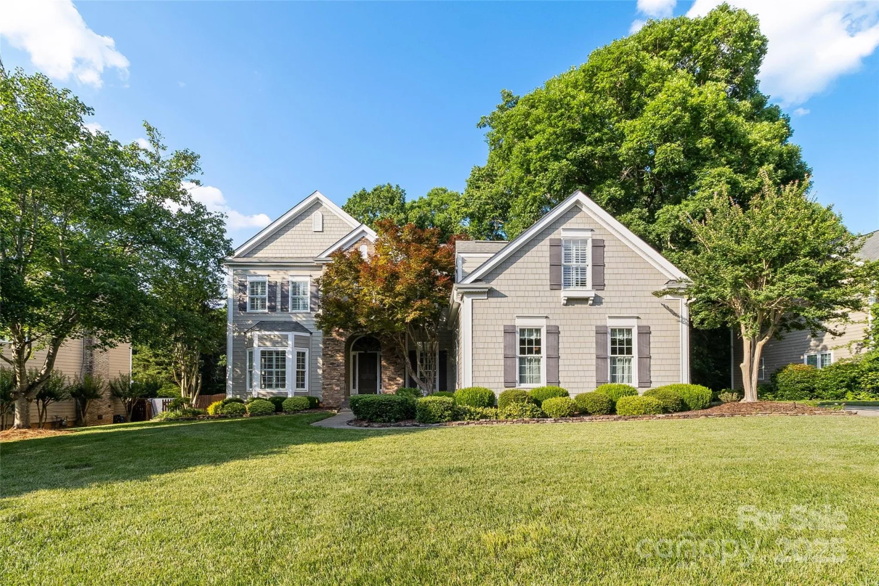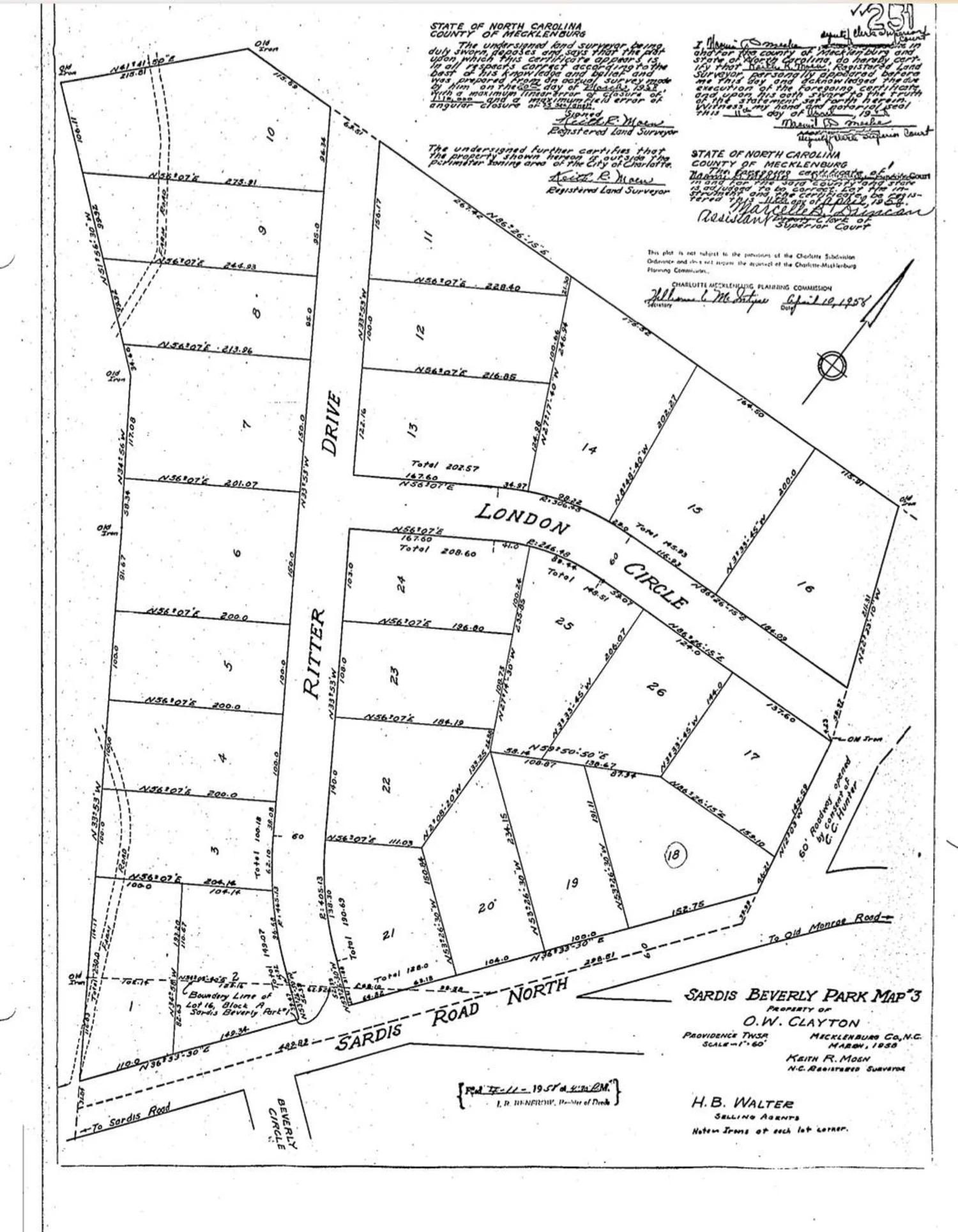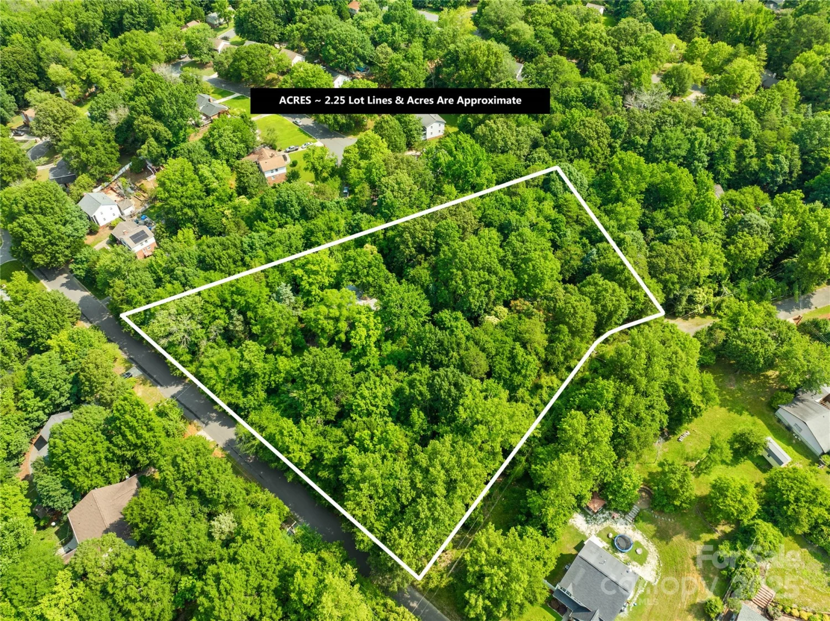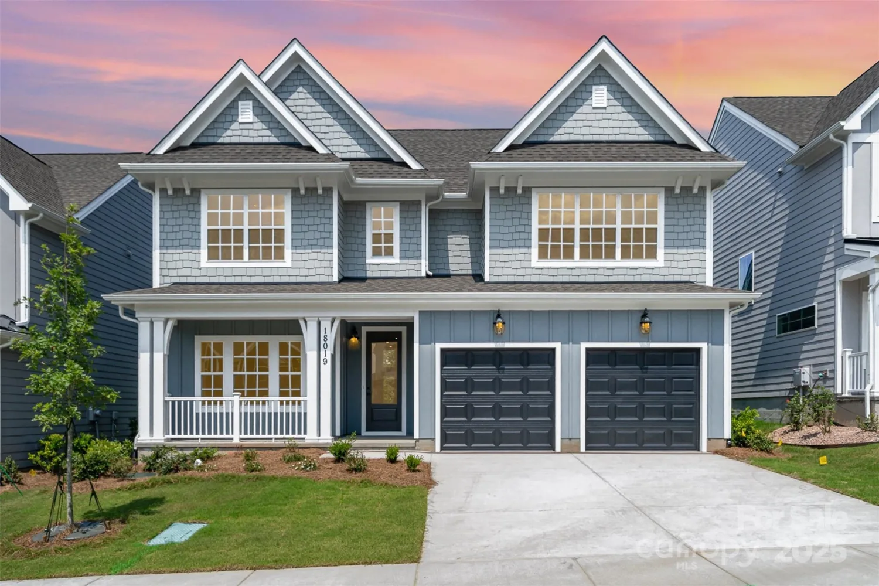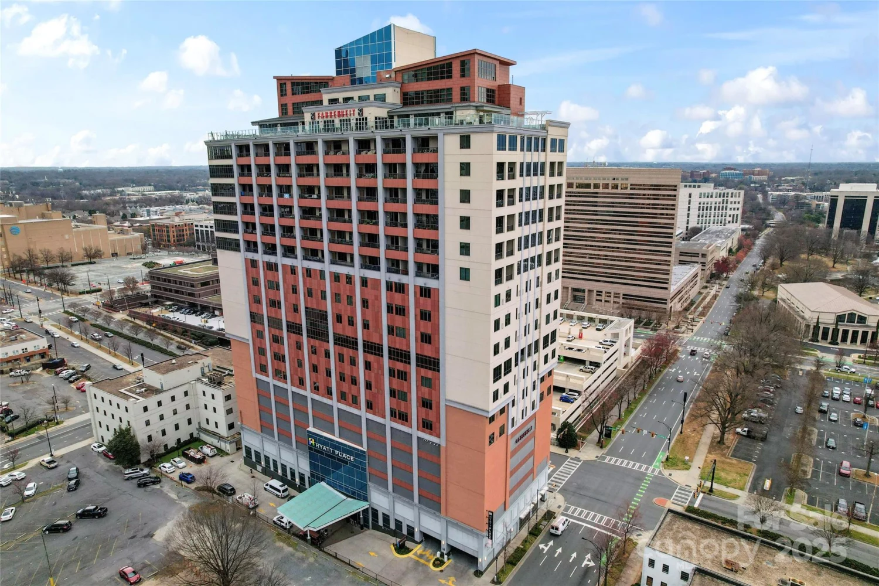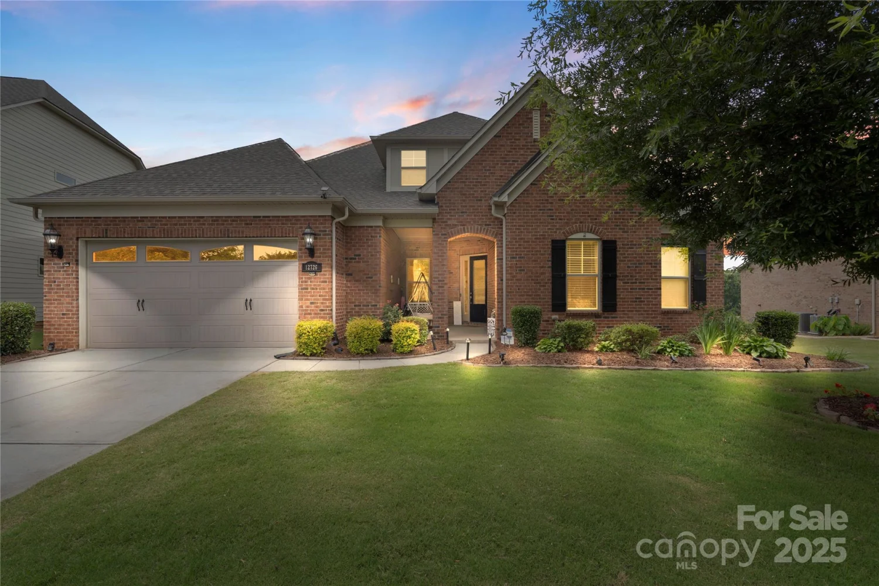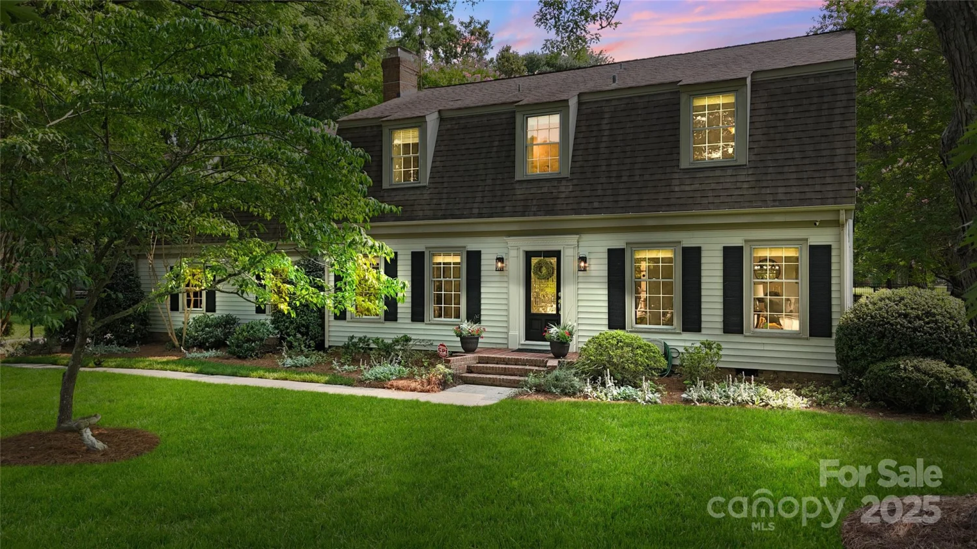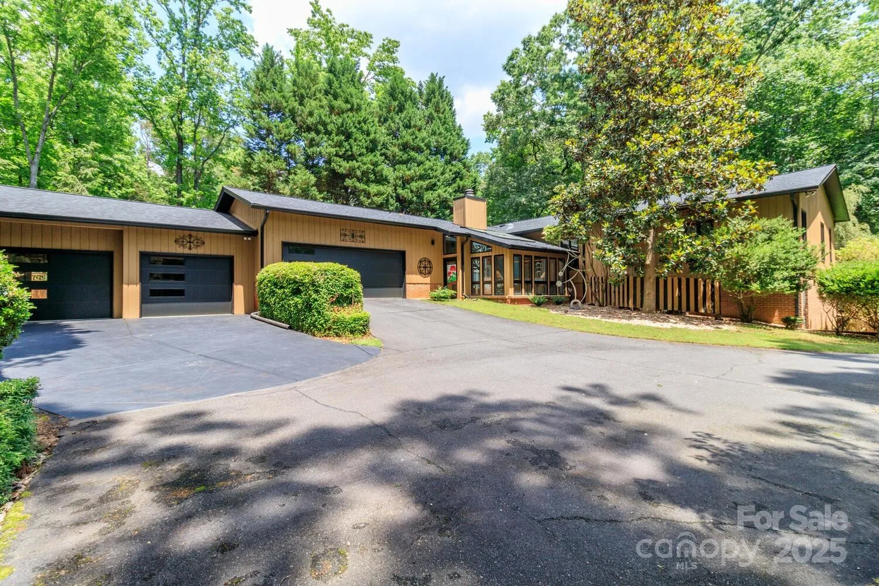932 shady bluff driveCharlotte, NC 28211
932 shady bluff driveCharlotte, NC 28211
Description
Welcome to this beautifully renovated home situated on nearly half an acre in one of Charlotte's hottest neighborhoods- Sherwood Forest! This home features an open-concept main level with vaulted ceilings and wood beams that create a bright and spacious feel. The chef’s kitchen is a true highlight, showcasing quartz countertops, a 36” six-burner gas range, and a full stainless steel appliance package.The backyard is a true oasis, featuring a 2023 Anthony & Sylvan custom build saltwater pool. It is fully heated with a 10 year warranty, and completely operable from the app! Perfect for entertaining, the lower level offers a cozy den with a fireplace, a custom built wine bar, a guest bedroom and bath, and a large laundry room. Upstairs, you'll find two additional bedrooms, a full hall bath, and a generous primary suite complete with an ensuite bath and customized walk-in closet. Don't miss out on this home!
Property Details for 932 Shady Bluff Drive
- Subdivision ComplexSherwood Forest
- Parking FeaturesAttached Carport, Driveway
- Property AttachedNo
LISTING UPDATED:
- StatusActive
- MLS #CAR4266749
- Days on Site0
- MLS TypeResidential
- Year Built1970
- CountryMecklenburg
LISTING UPDATED:
- StatusActive
- MLS #CAR4266749
- Days on Site0
- MLS TypeResidential
- Year Built1970
- CountryMecklenburg
Building Information for 932 Shady Bluff Drive
- StoriesSplit Level
- Year Built1970
- Lot Size0.0000 Acres
Payment Calculator
Term
Interest
Home Price
Down Payment
The Payment Calculator is for illustrative purposes only. Read More
Property Information for 932 Shady Bluff Drive
Summary
Location and General Information
- Coordinates: 35.172525,-80.778258
School Information
- Elementary School: Billingsville / Cotswold
- Middle School: Alexander Graham
- High School: Myers Park
Taxes and HOA Information
- Parcel Number: 163-111-14
- Tax Legal Description: L4 B1 M12-489
Virtual Tour
Parking
- Open Parking: No
Interior and Exterior Features
Interior Features
- Cooling: Ceiling Fan(s), Central Air
- Heating: Natural Gas
- Appliances: Bar Fridge, Dishwasher, Microwave, Oven, Refrigerator
- Fireplace Features: Living Room
- Flooring: Tile, Vinyl
- Levels/Stories: Split Level
- Foundation: Crawl Space
- Bathrooms Total Integer: 3
Exterior Features
- Construction Materials: Brick Full, Vinyl
- Fencing: Back Yard, Fenced
- Pool Features: None
- Road Surface Type: Concrete, Paved
- Roof Type: Shingle
- Laundry Features: Laundry Room
- Pool Private: No
Property
Utilities
- Sewer: Public Sewer
- Water Source: City
Property and Assessments
- Home Warranty: No
Green Features
Lot Information
- Above Grade Finished Area: 2645
Rental
Rent Information
- Land Lease: No
Public Records for 932 Shady Bluff Drive
Home Facts
- Beds4
- Baths3
- Above Grade Finished2,645 SqFt
- StoriesSplit Level
- Lot Size0.0000 Acres
- StyleSingle Family Residence
- Year Built1970
- APN163-111-14
- CountyMecklenburg


