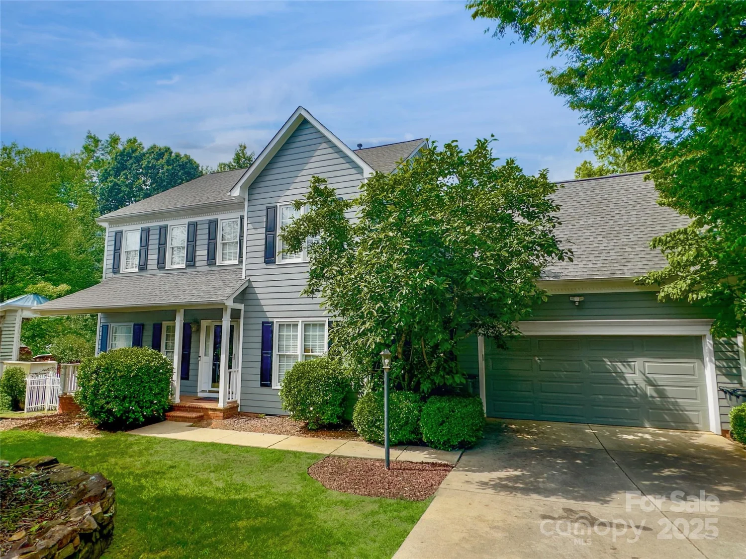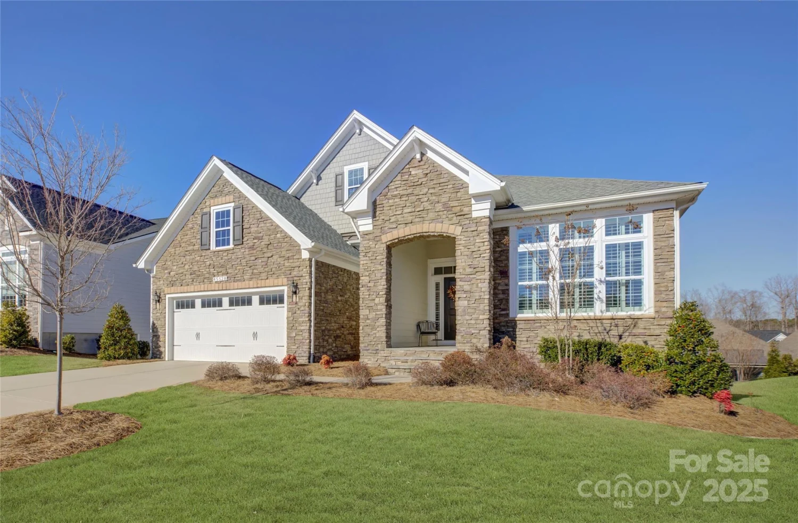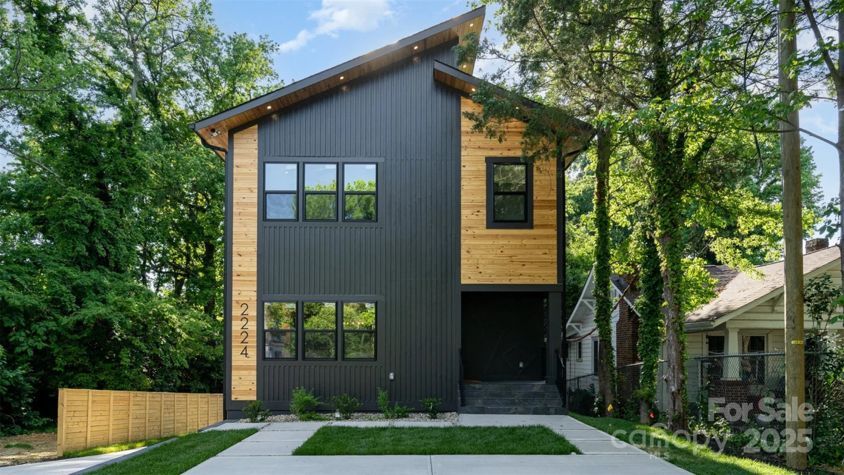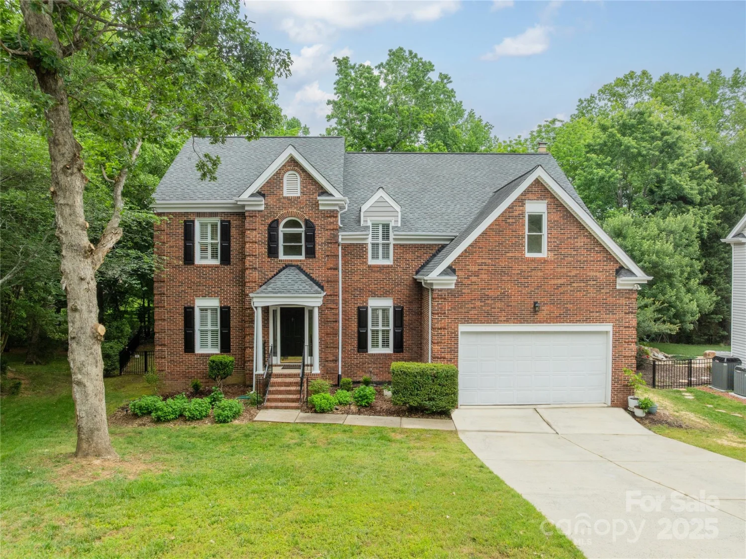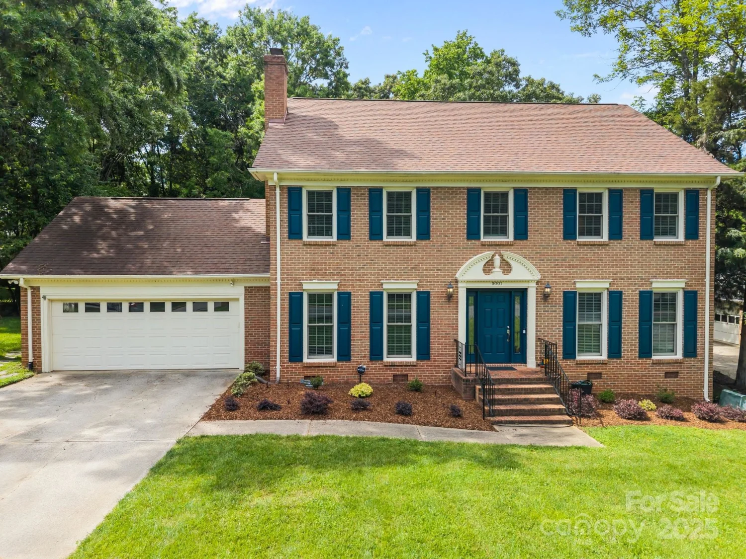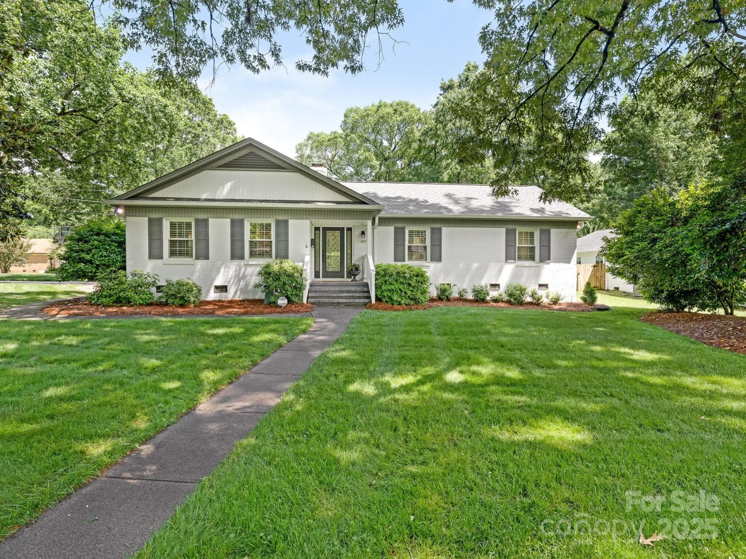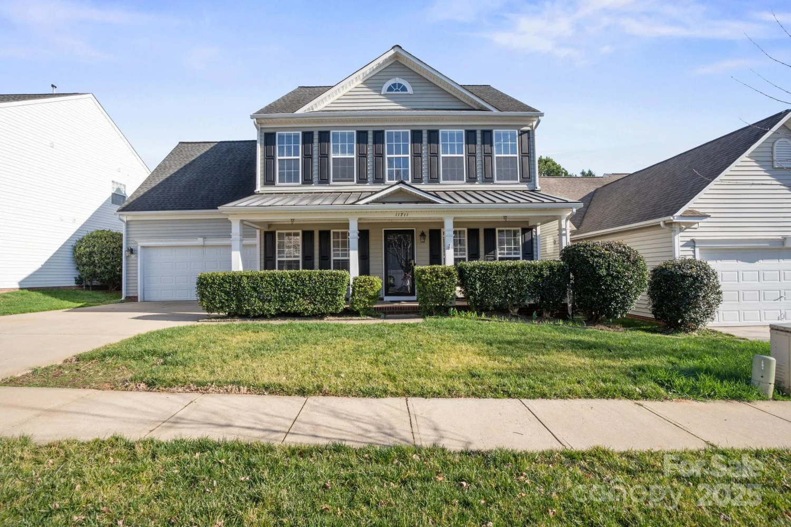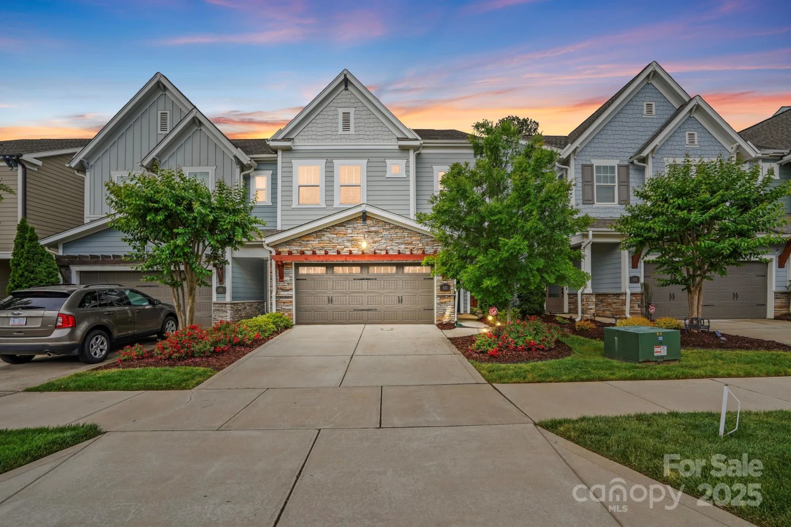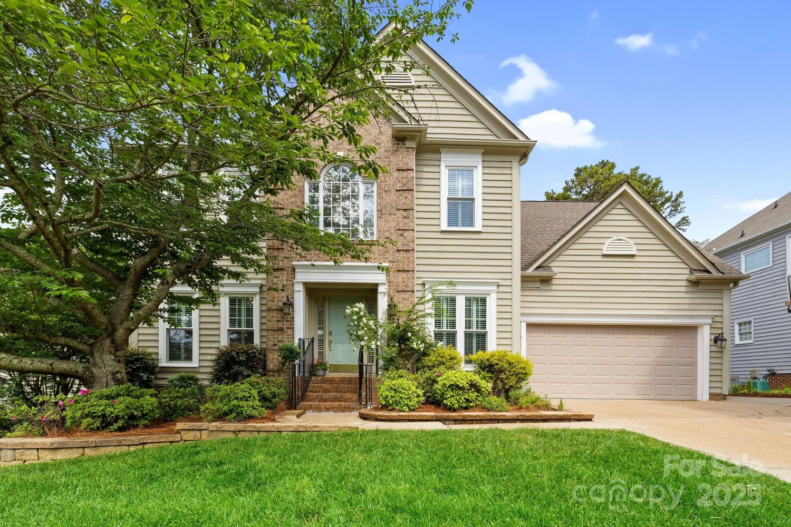6119 bittersweet laneCharlotte, NC 28270
6119 bittersweet laneCharlotte, NC 28270
Description
Welcome to this unique home designed and built in 1979 by Charlotte architect Charles Dixon for use as his personal residence. Located in sought after Providence Plantation, this beautifully designed 4 bedroom, 2 full bath, 2 half bath home on almost an acre of land offers exceptional privacy and tranquility. The impressive sunroom entry invites you to an open floor plan featuring a seamless flow. The family room has a vaulted ceiling, a woodburning fireplace and built-in bookshelves. The spacious screened porch is perfect for meals and entertaining. The kitchen features solid surface countertops, stainless steel appliances and a walk-in pantry. The primary bedroom has lots of natural light and great closet space plus a luxury bath. The home has a custom built bocce court. Extraordinary storage space plus 2 pull down attics. All this PLUS a 4-car finished garage ideal for car lovers or a massive man cave. Don't miss this surprising gem and chance to make it yours!
Property Details for 6119 Bittersweet Lane
- Subdivision ComplexProvidence Plantation
- Architectural StyleContemporary, Modern
- ExteriorOther - See Remarks
- Num Of Garage Spaces4
- Parking FeaturesAttached Garage, Garage Door Opener, Garage Faces Side, Garage Shop
- Property AttachedNo
LISTING UPDATED:
- StatusActive
- MLS #CAR4259324
- Days on Site0
- HOA Fees$80 / year
- MLS TypeResidential
- Year Built1979
- CountryMecklenburg
LISTING UPDATED:
- StatusActive
- MLS #CAR4259324
- Days on Site0
- HOA Fees$80 / year
- MLS TypeResidential
- Year Built1979
- CountryMecklenburg
Building Information for 6119 Bittersweet Lane
- StoriesOne
- Year Built1979
- Lot Size0.0000 Acres
Payment Calculator
Term
Interest
Home Price
Down Payment
The Payment Calculator is for illustrative purposes only. Read More
Property Information for 6119 Bittersweet Lane
Summary
Location and General Information
- Coordinates: 35.087306,-80.767236
School Information
- Elementary School: Providence Spring
- Middle School: Crestdale
- High School: Providence
Taxes and HOA Information
- Parcel Number: 227-082-31
- Tax Legal Description: L8 BA M18-116
Virtual Tour
Parking
- Open Parking: No
Interior and Exterior Features
Interior Features
- Cooling: Heat Pump
- Heating: Central, Heat Pump
- Appliances: Dishwasher, Electric Range, Electric Water Heater
- Fireplace Features: Family Room
- Flooring: Laminate, Tile, Wood
- Interior Features: Attic Stairs Pulldown, Built-in Features, Open Floorplan, Pantry, Walk-In Pantry
- Levels/Stories: One
- Window Features: Insulated Window(s)
- Foundation: Crawl Space
- Total Half Baths: 2
- Bathrooms Total Integer: 4
Exterior Features
- Construction Materials: Wood
- Patio And Porch Features: Deck, Screened, Side Porch
- Pool Features: None
- Road Surface Type: Asphalt, Paved
- Roof Type: Shingle
- Laundry Features: Laundry Closet
- Pool Private: No
Property
Utilities
- Sewer: Public Sewer
- Water Source: City
Property and Assessments
- Home Warranty: No
Green Features
Lot Information
- Above Grade Finished Area: 2807
- Lot Features: Wooded
Rental
Rent Information
- Land Lease: No
Public Records for 6119 Bittersweet Lane
Home Facts
- Beds4
- Baths2
- Above Grade Finished2,807 SqFt
- StoriesOne
- Lot Size0.0000 Acres
- StyleSingle Family Residence
- Year Built1979
- APN227-082-31
- CountyMecklenburg


