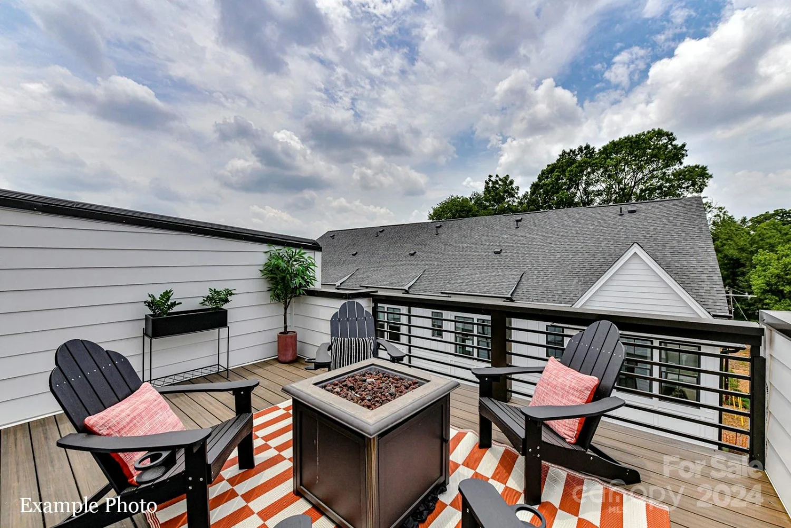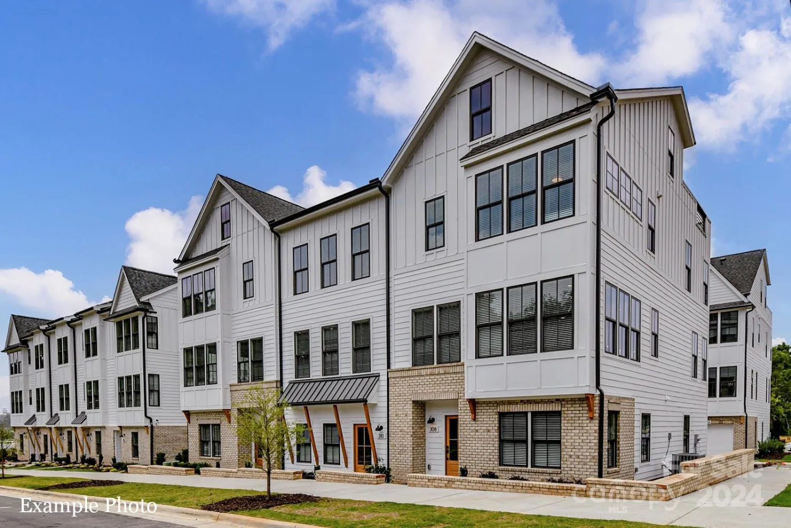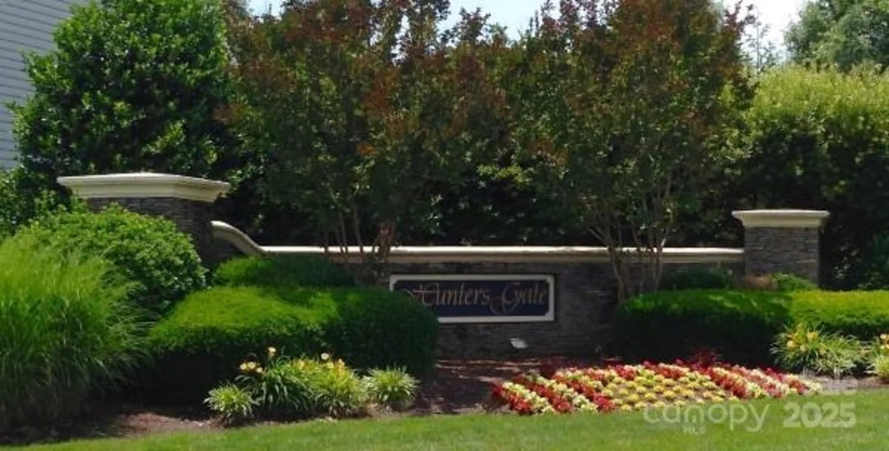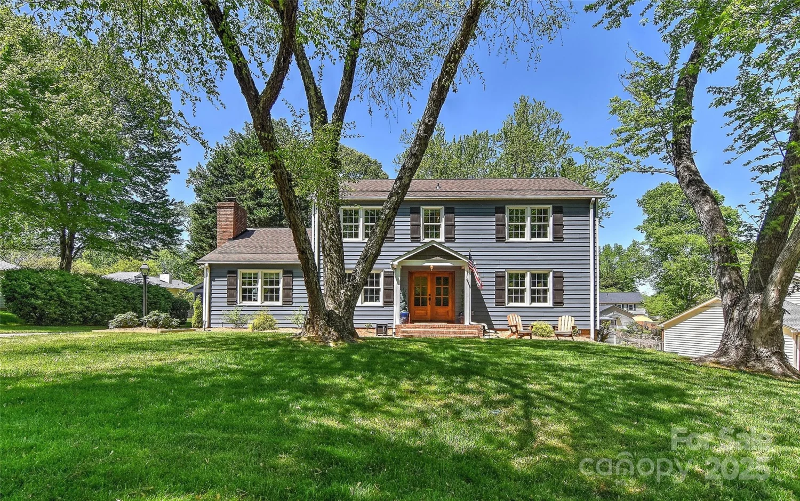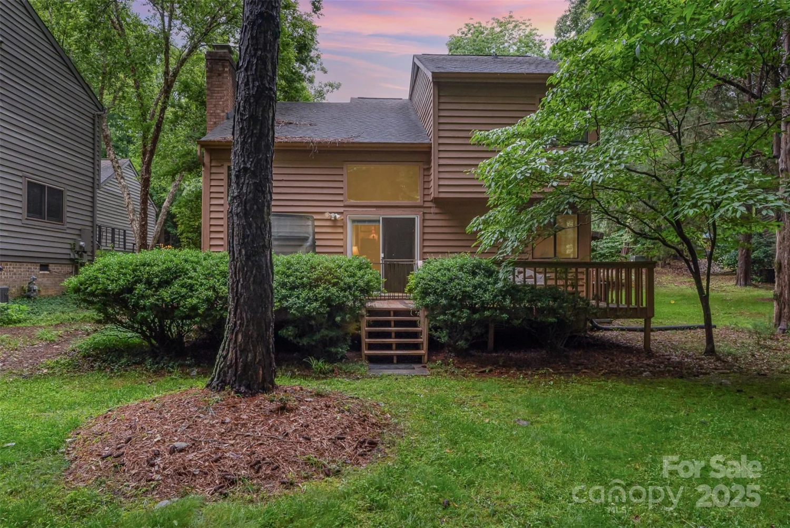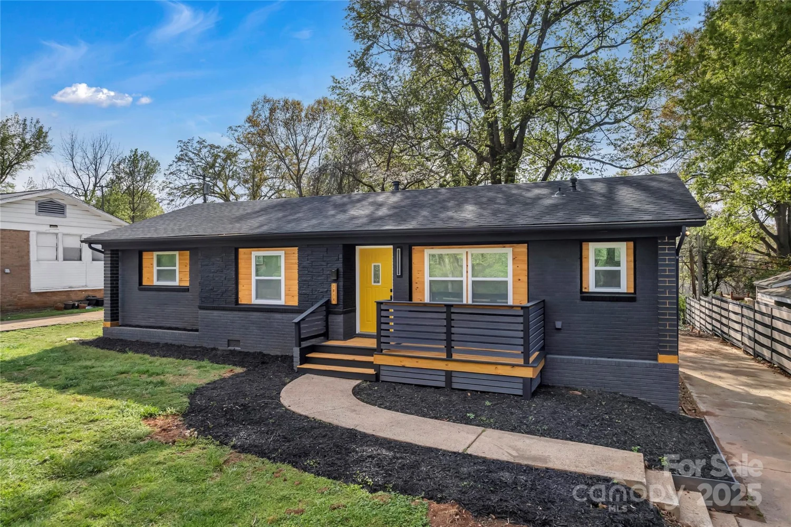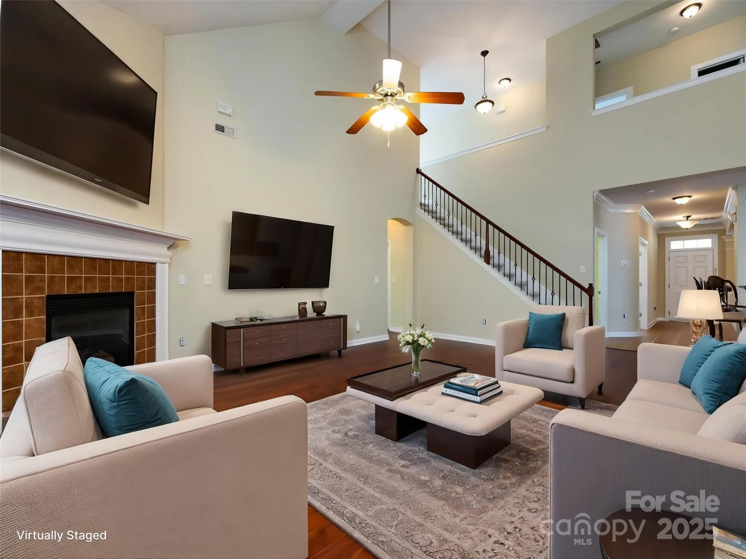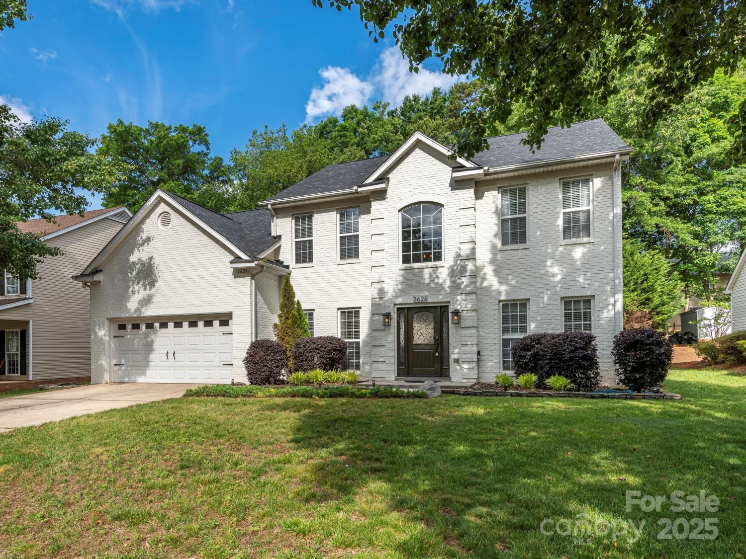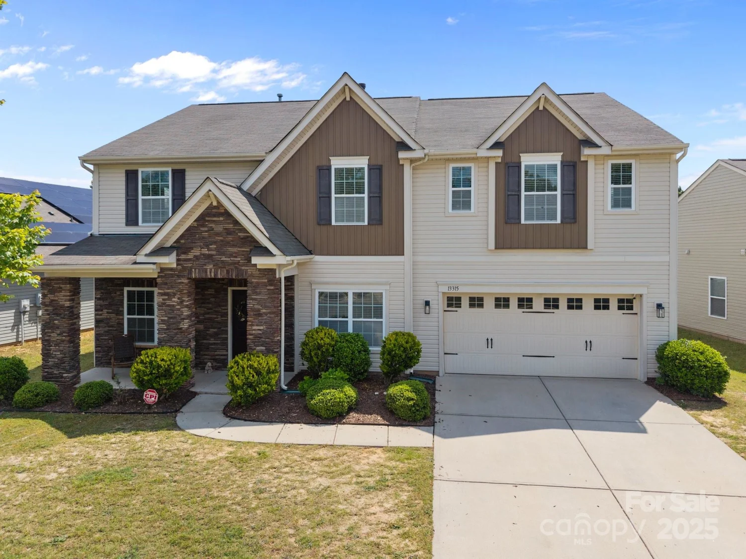5926 sharon roadCharlotte, NC 28210
5926 sharon roadCharlotte, NC 28210
Description
Charming classic Ranch in sought-after Beverly Woods! Located on a quieter stretch of Sharon Rd, this super cute home features newly refinished hardwood floors and a freshly painted interior. Major updates include roof (2016), HVAC (2017), windows (2017), gas water heater and ductwork (2021). Spacious backyard offers plenty of room to relax or play. Just minutes to Beverly Woods Elementary, the Harris YMCA—one of Charlotte’s top fitness and recreation centers—and all the shopping, dining, and amenities of SouthPark!
Property Details for 5926 Sharon Road
- Subdivision ComplexBeverly Woods
- Architectural StyleRanch
- Parking FeaturesNone
- Property AttachedNo
LISTING UPDATED:
- StatusActive
- MLS #CAR4264860
- Days on Site1
- MLS TypeResidential
- Year Built1965
- CountryMecklenburg
LISTING UPDATED:
- StatusActive
- MLS #CAR4264860
- Days on Site1
- MLS TypeResidential
- Year Built1965
- CountryMecklenburg
Building Information for 5926 Sharon Road
- StoriesOne
- Year Built1965
- Lot Size0.0000 Acres
Payment Calculator
Term
Interest
Home Price
Down Payment
The Payment Calculator is for illustrative purposes only. Read More
Property Information for 5926 Sharon Road
Summary
Location and General Information
- Coordinates: 35.13280755,-80.84065531
School Information
- Elementary School: Beverly Woods
- Middle School: Carmel
- High School: South Mecklenburg
Taxes and HOA Information
- Parcel Number: 179-091-18
- Tax Legal Description: L10 B18 M10-199
Virtual Tour
Parking
- Open Parking: No
Interior and Exterior Features
Interior Features
- Cooling: Central Air
- Heating: Natural Gas
- Appliances: Disposal, Gas Range, Gas Water Heater, Refrigerator, Washer/Dryer
- Fireplace Features: Family Room
- Levels/Stories: One
- Foundation: Crawl Space
- Bathrooms Total Integer: 2
Exterior Features
- Construction Materials: Brick Full
- Pool Features: None
- Road Surface Type: Asphalt, Paved
- Laundry Features: In Hall, Laundry Closet
- Pool Private: No
Property
Utilities
- Sewer: Public Sewer
- Water Source: City
Property and Assessments
- Home Warranty: No
Green Features
Lot Information
- Above Grade Finished Area: 1734
Rental
Rent Information
- Land Lease: No
Public Records for 5926 Sharon Road
Home Facts
- Beds3
- Baths2
- Above Grade Finished1,734 SqFt
- StoriesOne
- Lot Size0.0000 Acres
- StyleSingle Family Residence
- Year Built1965
- APN179-091-18
- CountyMecklenburg


